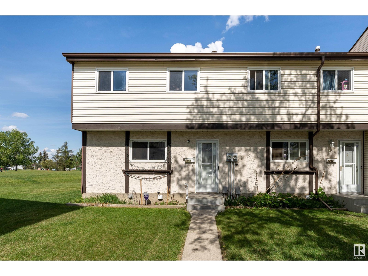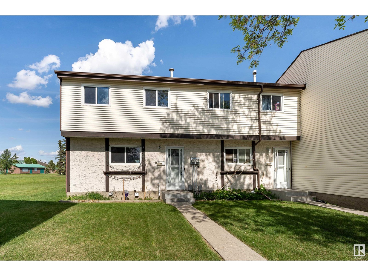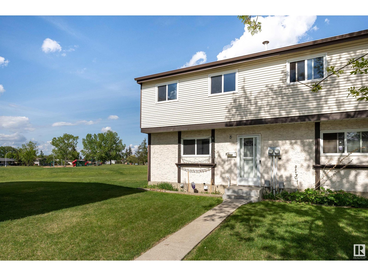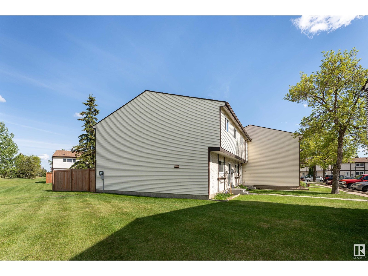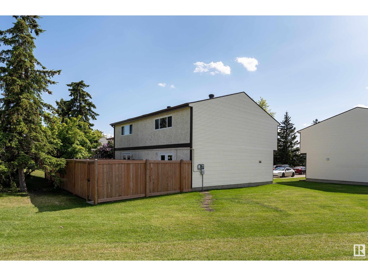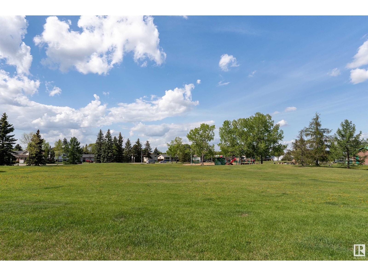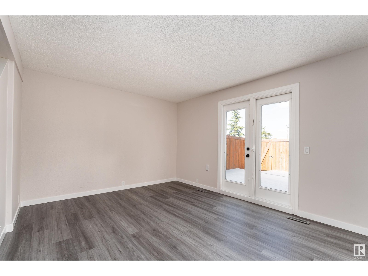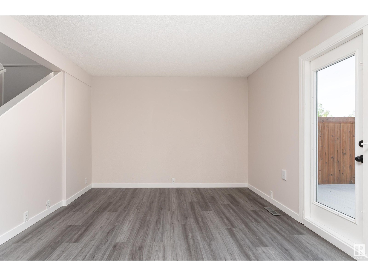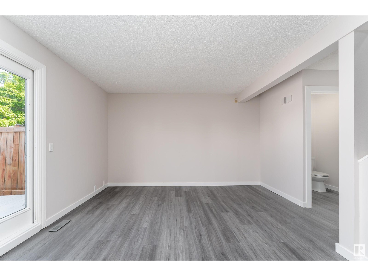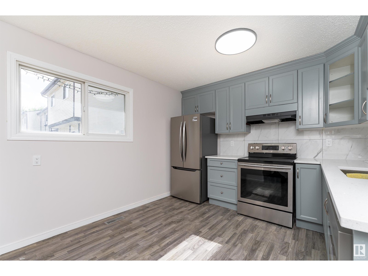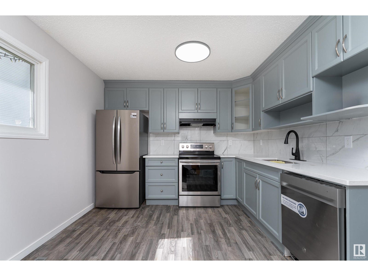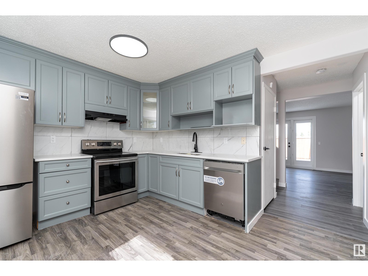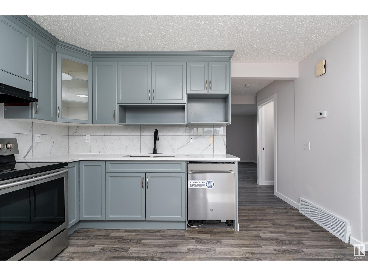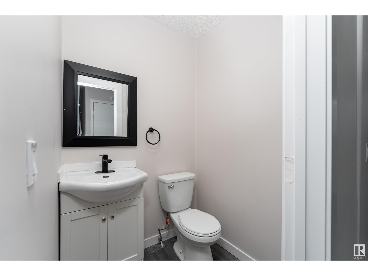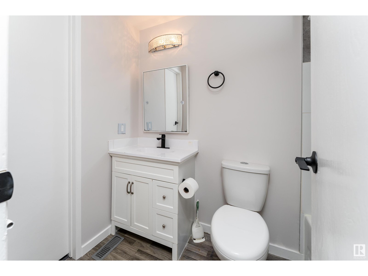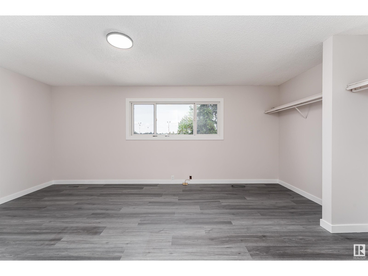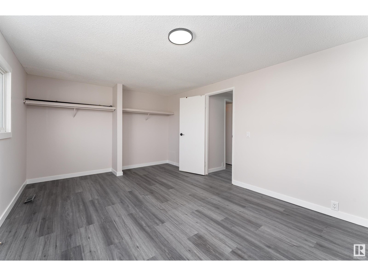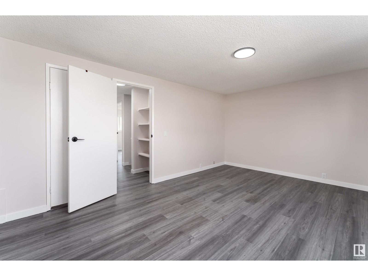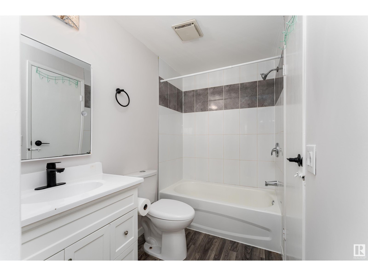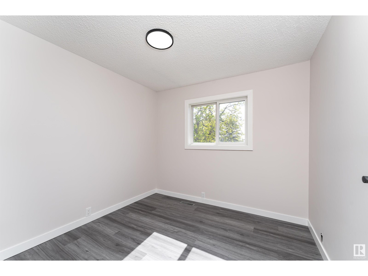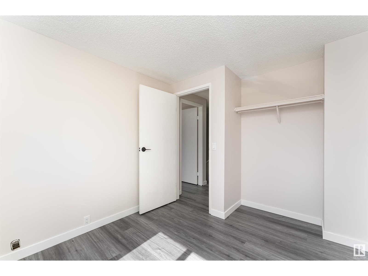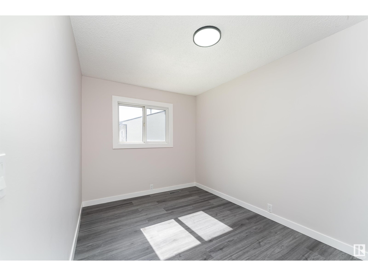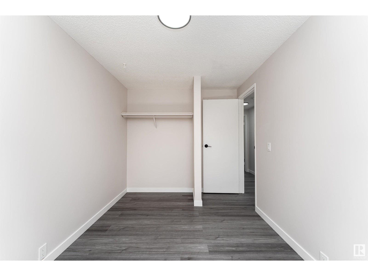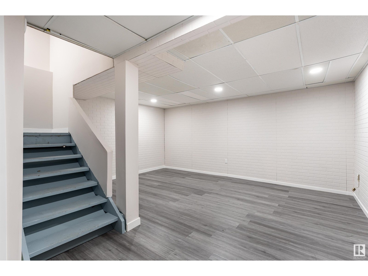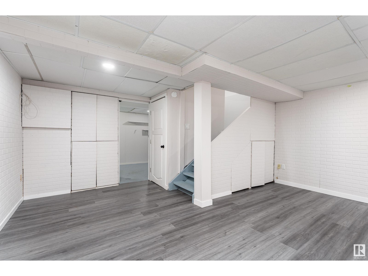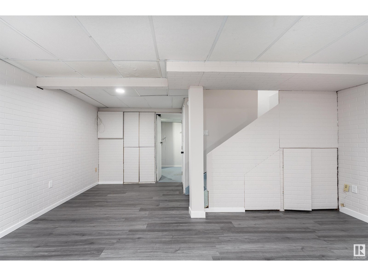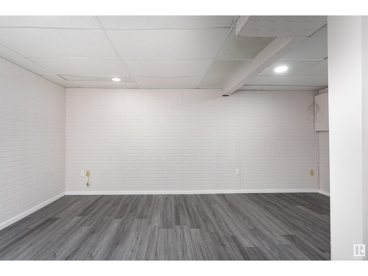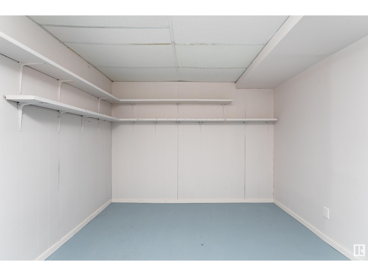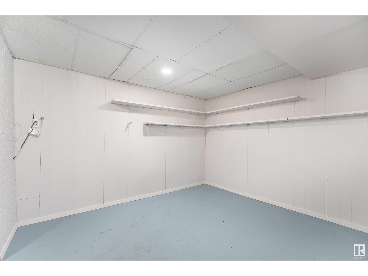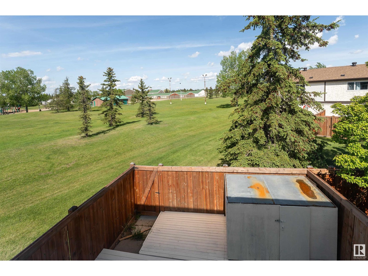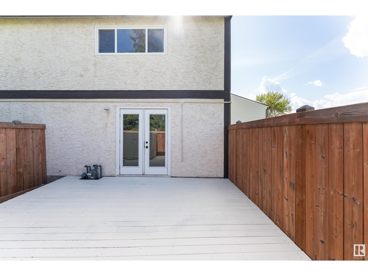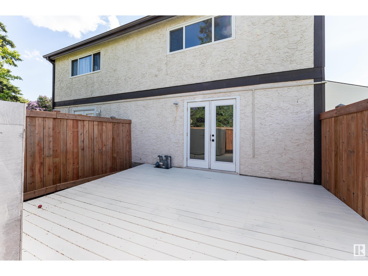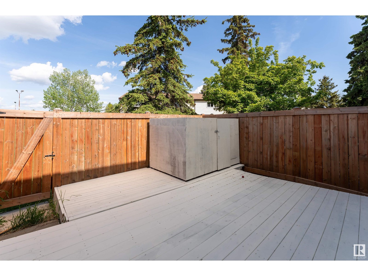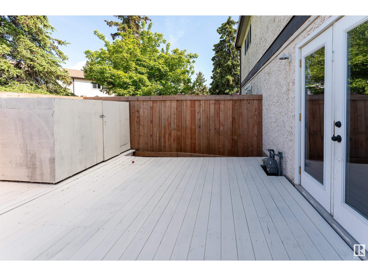1244 Lakewood W Nw Edmonton, Alberta T6K 3P2
$249,900Maintenance, Exterior Maintenance, Landscaping, Property Management, Other, See Remarks
$376.84 Monthly
Maintenance, Exterior Maintenance, Landscaping, Property Management, Other, See Remarks
$376.84 MonthlyGet Inspired in Tipaskan! Welcome to this beautifully renovated end-unit townhouse with over 1600 sq ft of liveable space. Perfect for first-time buyers, families, or investors, this home offers exceptional value and a location that’s hard to beat. Just steps from Tipaskan Elementary School, you can literally watch your kids walk to class from your window. Enjoy a spacious kitchen featuring quartz countertops, a stylish backsplash, and stainless steel appliances. The entire home has been freshly painted and upgraded with luxury vinyl plank flooring throughout. Upstairs, you’ll find three generous bedrooms and a full bathroom with direct access from the primary bedroom, plus a convenient half bath on the main level. The fully finished basement includes a large family room and a den, perfect for work or play. Bonus upgrades include a new furnace and front-load washer and dryer. Outback is your private deck and shed! With parking right out front and visitor parking nearby, this home is move-in ready. (id:46923)
Property Details
| MLS® Number | E4438462 |
| Property Type | Single Family |
| Neigbourhood | Tipaskan |
| Amenities Near By | Playground, Public Transit, Schools, Shopping |
| Community Features | Public Swimming Pool |
| Features | No Back Lane, No Animal Home, No Smoking Home |
Building
| Bathroom Total | 2 |
| Bedrooms Total | 3 |
| Appliances | Dishwasher, Dryer, Hood Fan, Refrigerator, Stove, Washer |
| Basement Development | Finished |
| Basement Type | Full (finished) |
| Constructed Date | 1978 |
| Construction Style Attachment | Attached |
| Half Bath Total | 1 |
| Heating Type | Forced Air |
| Stories Total | 2 |
| Size Interior | 1,128 Ft2 |
| Type | Row / Townhouse |
Parking
| Stall |
Land
| Acreage | No |
| Land Amenities | Playground, Public Transit, Schools, Shopping |
| Size Irregular | 242.92 |
| Size Total | 242.92 M2 |
| Size Total Text | 242.92 M2 |
Rooms
| Level | Type | Length | Width | Dimensions |
|---|---|---|---|---|
| Basement | Family Room | 4.95 m | 3.3 m | 4.95 m x 3.3 m |
| Basement | Den | 3.45 m | 3.02 m | 3.45 m x 3.02 m |
| Main Level | Living Room | 5.23 m | 4.04 m | 5.23 m x 4.04 m |
| Main Level | Dining Room | Measurements not available | ||
| Main Level | Kitchen | 3.81 m | 3.25 m | 3.81 m x 3.25 m |
| Main Level | Primary Bedroom | 4.7 m | 3.53 m | 4.7 m x 3.53 m |
| Main Level | Bedroom 2 | 2.39 m | 3.84 m | 2.39 m x 3.84 m |
| Main Level | Bedroom 3 | 2.72 m | 2.92 m | 2.72 m x 2.92 m |
https://www.realtor.ca/real-estate/28364093/1244-lakewood-w-nw-edmonton-tipaskan
Contact Us
Contact us for more information

Errol J. Scott
Associate
www.errolscott.com/
twitter.com/ErrolScott
www.facebook.com/Hardbodyrealtor/
ca.linkedin.com/in/errolscott
1400-10665 Jasper Ave Nw
Edmonton, Alberta T5J 3S9
(403) 262-7653
Jp Dumlao
Associate
www.propertypathfinders.com/
1400-10665 Jasper Ave Nw
Edmonton, Alberta T5J 3S9
(403) 262-7653

