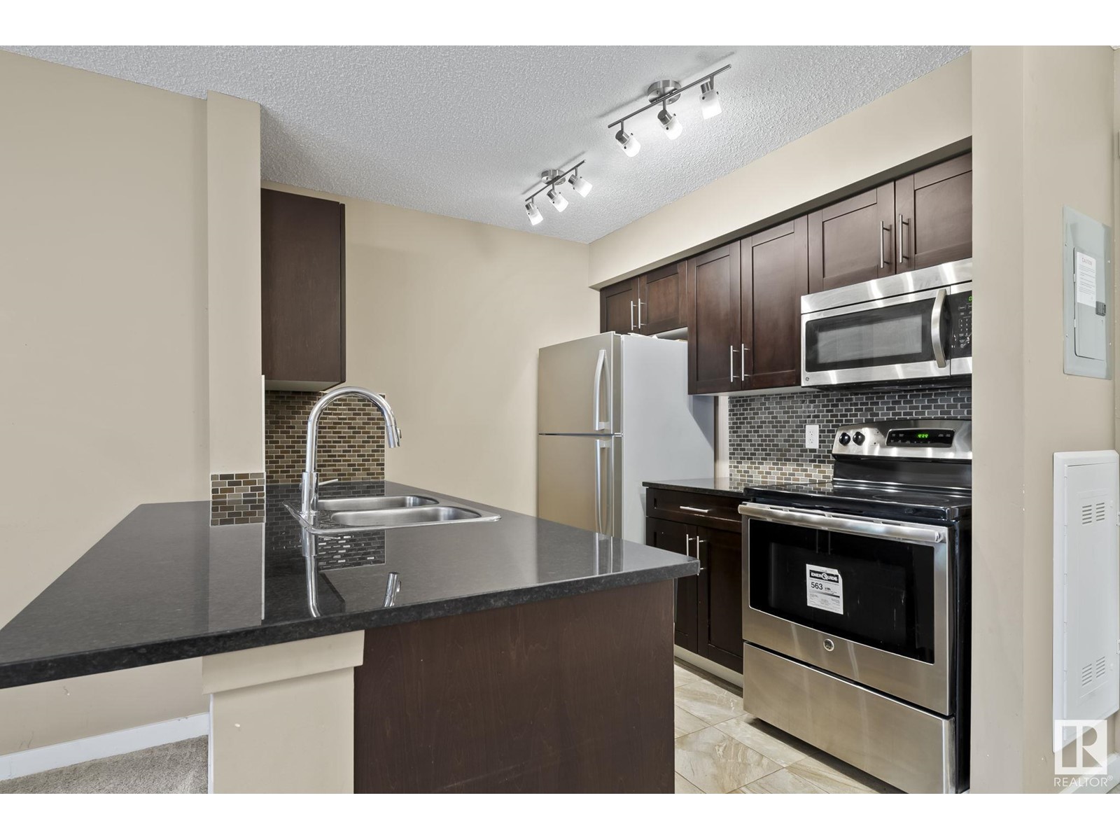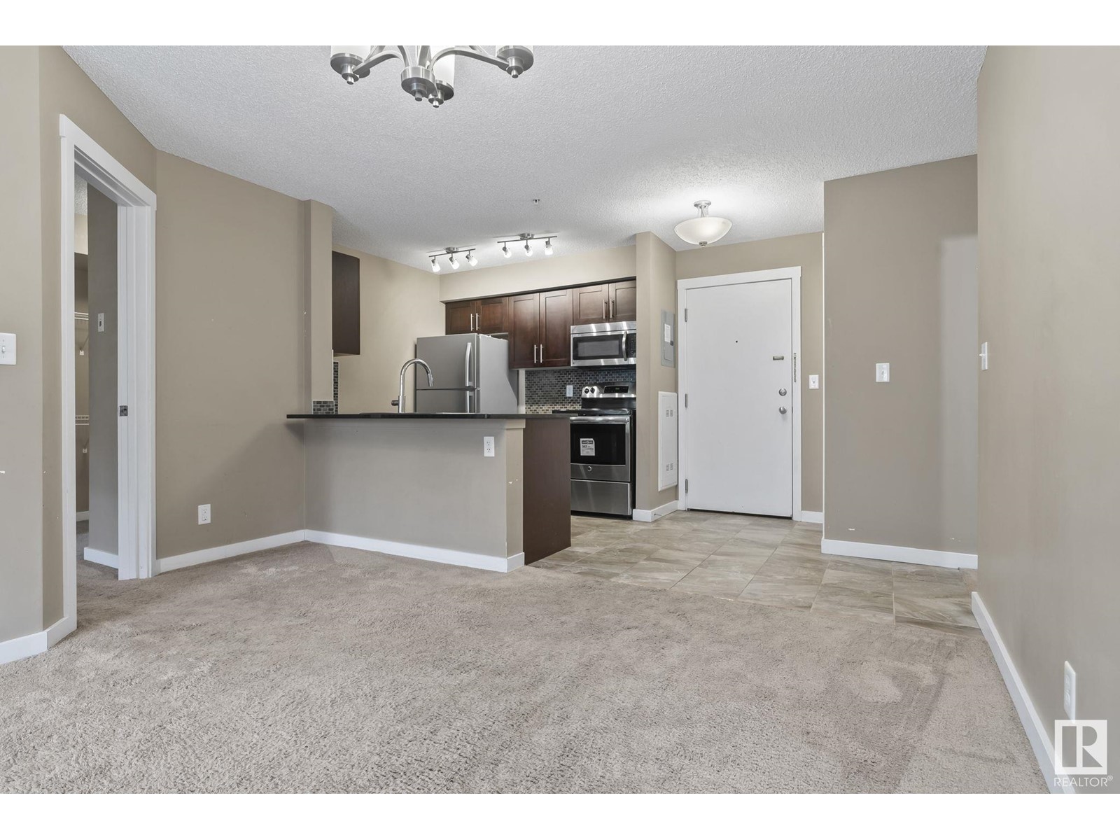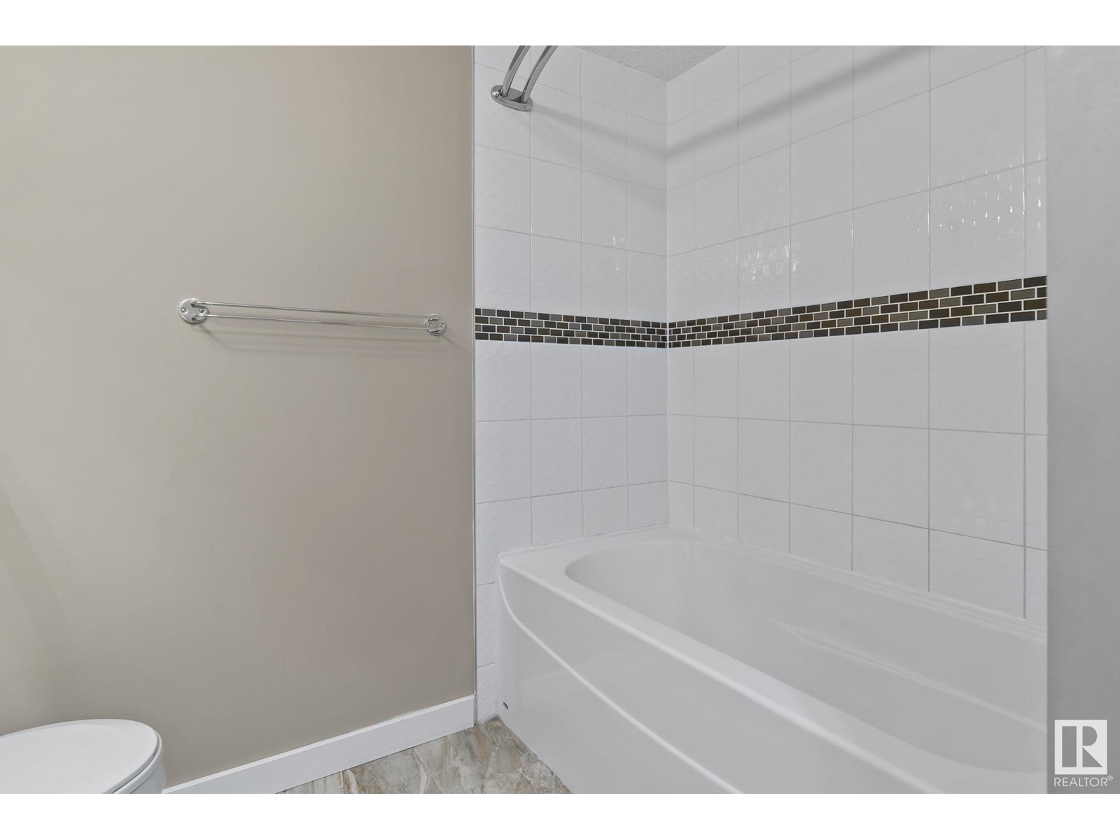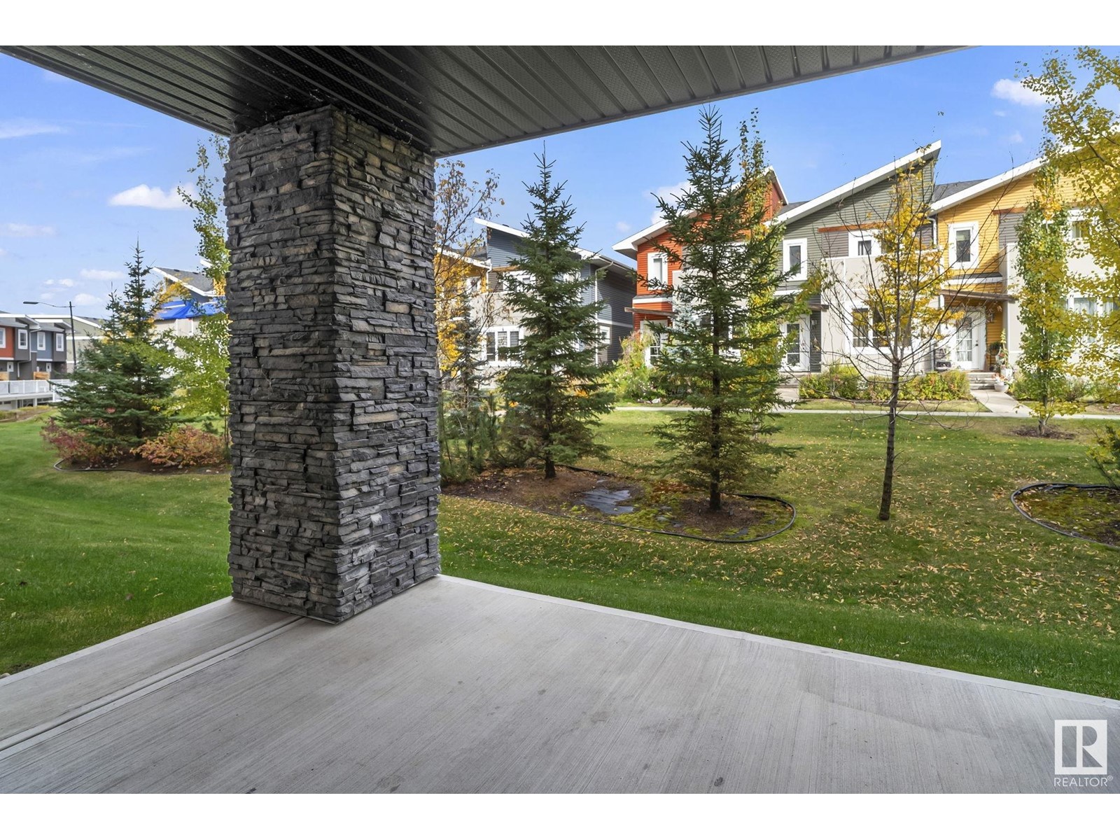#125 1510 Watt Dr Sw Edmonton, Alberta T6X 2E6
$213,000Maintenance, Exterior Maintenance, Heat, Insurance, Landscaping, Other, See Remarks, Property Management, Water
$442.11 Monthly
Maintenance, Exterior Maintenance, Heat, Insurance, Landscaping, Other, See Remarks, Property Management, Water
$442.11 MonthlyWelcome to this stunning ground-floor condo, where modern style meets everyday comfort. Offering 2 spacious bedrooms, 2 full bathrooms, and a versatile den, this open-concept home is perfect for both homeowners and savvy investors alike. The sleek kitchen features beautiful granite countertops, a Garburator, and stainless steel appliances. Step out to your expansive private concrete patio overlooking lush green space, the perfect spot to unwind or entertain in style. This condo also comes with the added convenience of in-suite laundry, central A/C, and two titled parking spotsone above groundone heated underground with an enclosed separate storage room for all your needs. Nestled in a prime location with easy access to amenities, Anthony Henday Drive, and scenic walking trails, this property truly offers it all. (id:46923)
Property Details
| MLS® Number | E4409940 |
| Property Type | Single Family |
| Neigbourhood | Walker |
| AmenitiesNearBy | Playground, Public Transit, Schools, Shopping |
| Features | No Smoking Home |
| ParkingSpaceTotal | 2 |
Building
| BathroomTotal | 2 |
| BedroomsTotal | 2 |
| Amenities | Vinyl Windows |
| Appliances | Dishwasher, Microwave Range Hood Combo, Refrigerator, Washer/dryer Stack-up, Stove, Window Coverings |
| BasementType | None |
| ConstructedDate | 2016 |
| CoolingType | Central Air Conditioning |
| FireProtection | Smoke Detectors |
| HeatingType | Baseboard Heaters |
| SizeInterior | 762.5154 Sqft |
| Type | Apartment |
Parking
| Heated Garage | |
| Parkade | |
| Stall | |
| Underground | |
| See Remarks |
Land
| Acreage | No |
| LandAmenities | Playground, Public Transit, Schools, Shopping |
| SizeIrregular | 77.52 |
| SizeTotal | 77.52 M2 |
| SizeTotalText | 77.52 M2 |
Rooms
| Level | Type | Length | Width | Dimensions |
|---|---|---|---|---|
| Main Level | Living Room | 3.21 m | 3.12 m | 3.21 m x 3.12 m |
| Main Level | Dining Room | 3.98 m | 2.45 m | 3.98 m x 2.45 m |
| Main Level | Kitchen | 2.51 m | 2.44 m | 2.51 m x 2.44 m |
| Main Level | Den | 2.77 m | 2.03 m | 2.77 m x 2.03 m |
| Main Level | Primary Bedroom | 3 m | 3.26 m | 3 m x 3.26 m |
| Main Level | Bedroom 2 | 2.77 m | 3.23 m | 2.77 m x 3.23 m |
https://www.realtor.ca/real-estate/27530127/125-1510-watt-dr-sw-edmonton-walker
Interested?
Contact us for more information
Marlise Alves
Associate
3400-10180 101 St Nw
Edmonton, Alberta T5J 3S4
Paul E. Paiva
Associate
3400-10180 101 St Nw
Edmonton, Alberta T5J 3S4










































