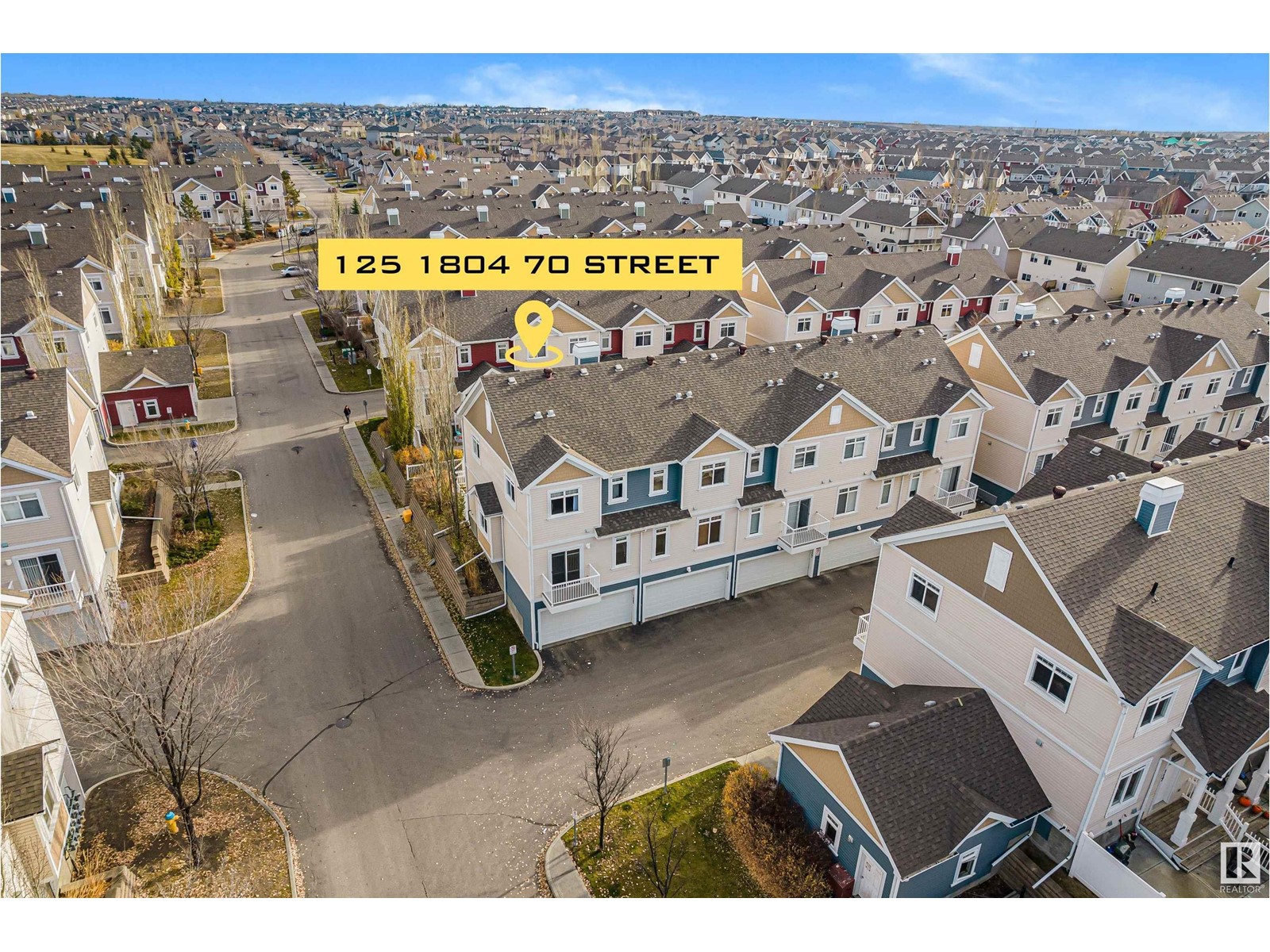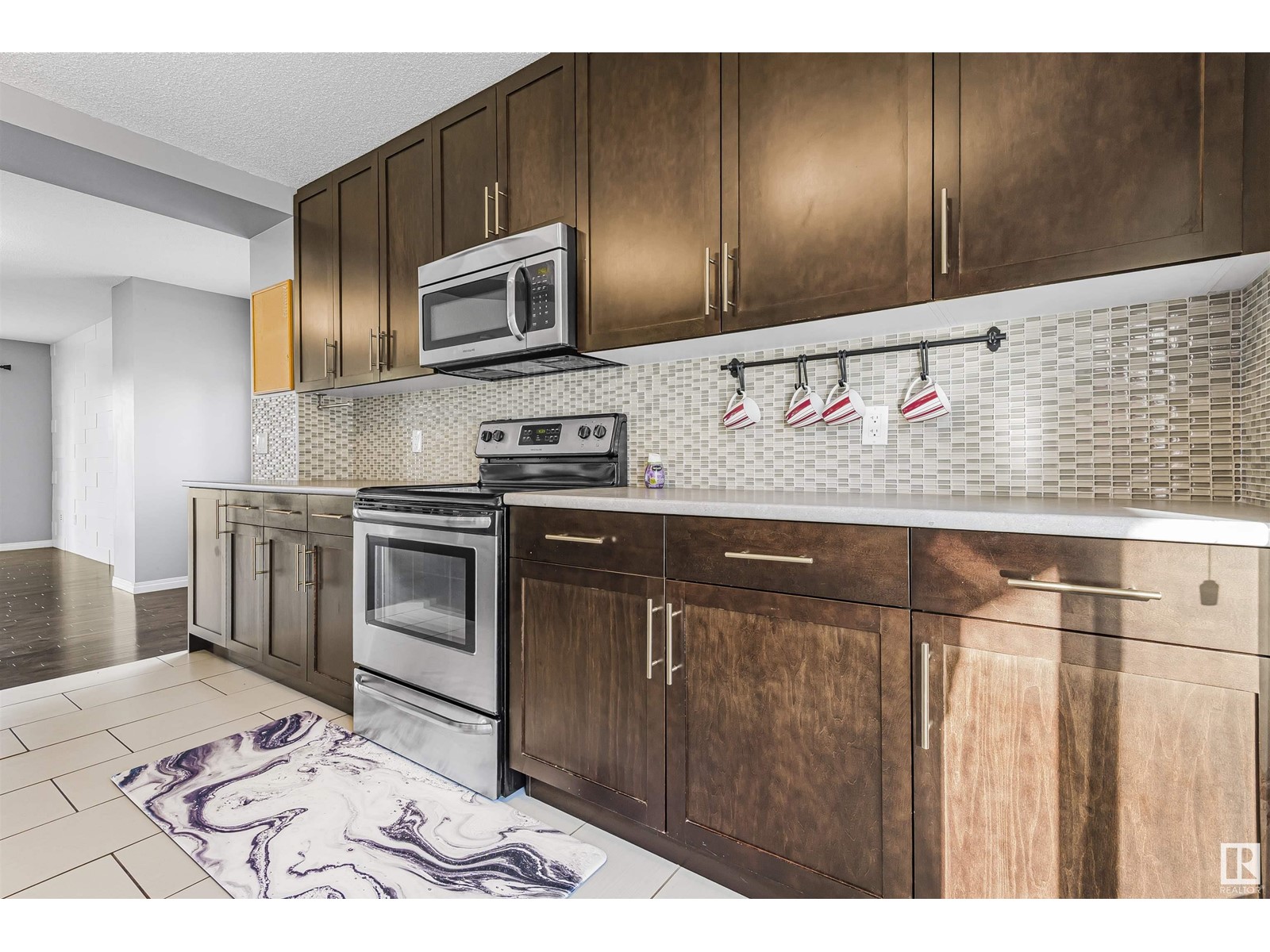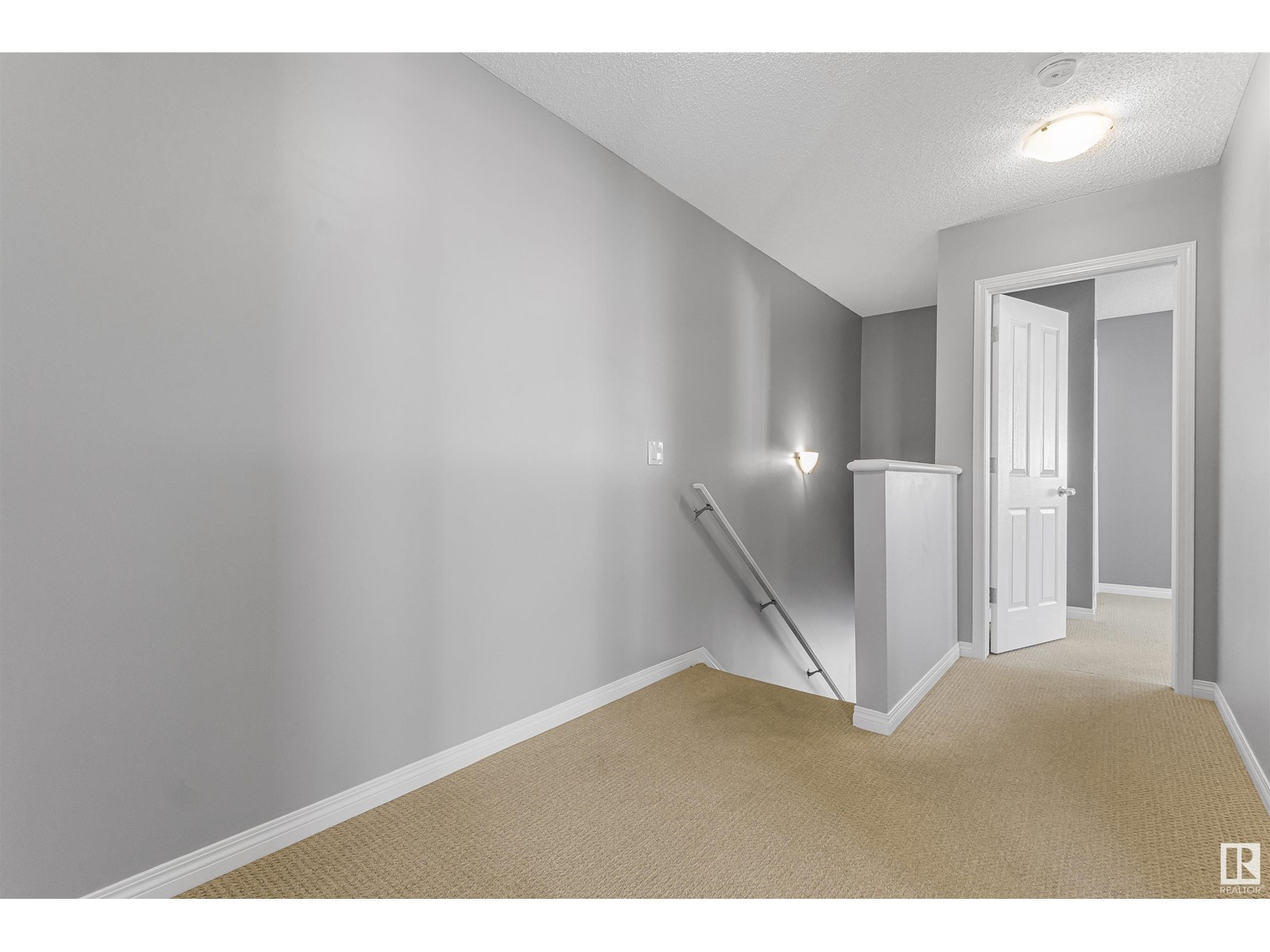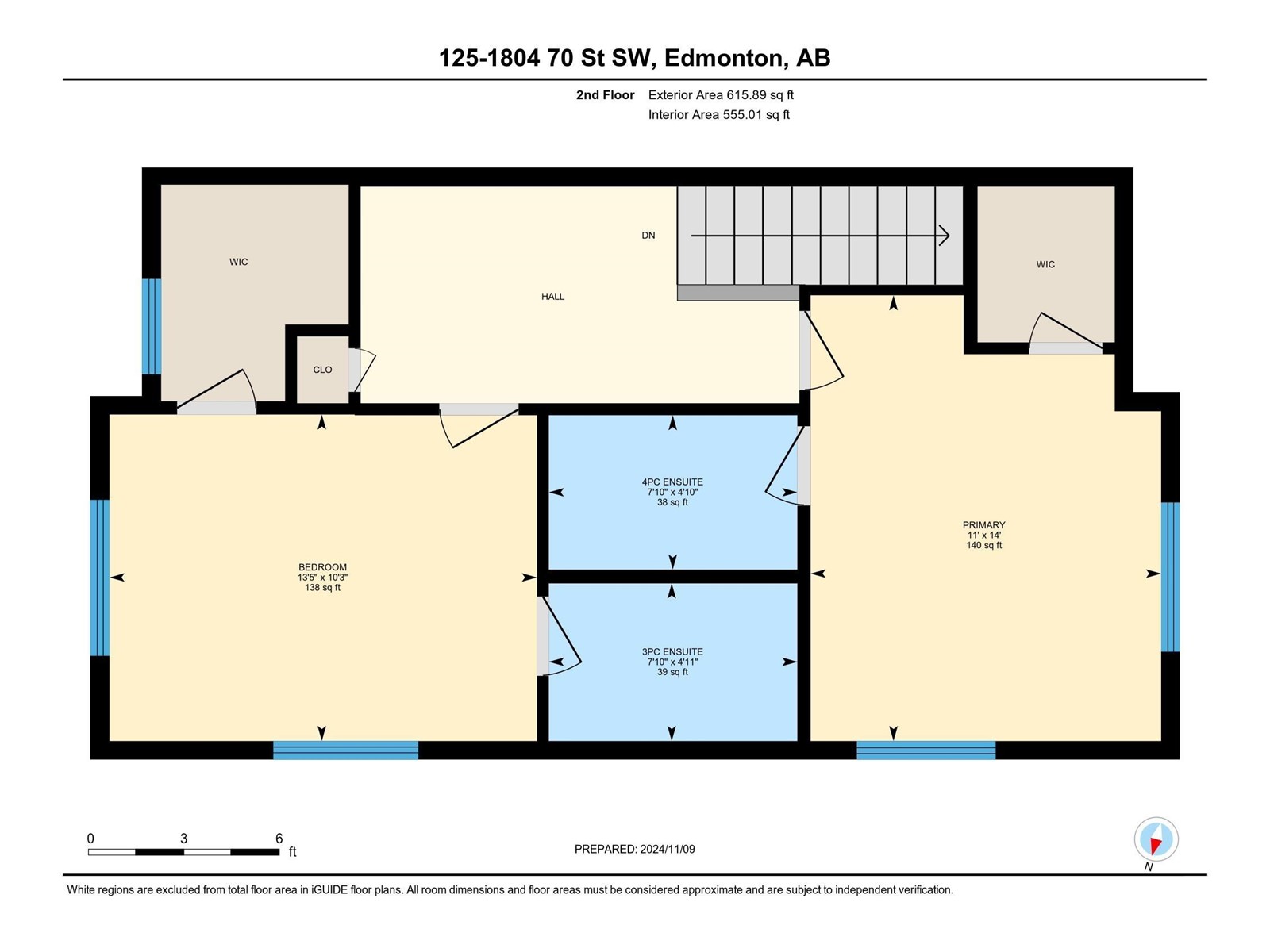#125 1804 70 St Sw Edmonton, Alberta T6X 0H4
$314,000Maintenance, Exterior Maintenance, Landscaping, Property Management, Other, See Remarks
$278.33 Monthly
Maintenance, Exterior Maintenance, Landscaping, Property Management, Other, See Remarks
$278.33 MonthlyClaim it before it goes! Stunning END-UNIT townhome. Located in the desirable community of SUMMERSIDE! This beautiful property is filled with TONS of NATURAL LIGHT and features an OPEN-CONCEPT design that seamlessly connects the dining, kitchen, and living areas. WELL-MAINTAINED and INVITING, this home boasts a COZY living space HIGHLIGHTED BY A LOVELY 3D FEATURE WALL. It includes 2 GREAT sized BEDROOMS, each with their OWN ENSUITE & SPACIOUS WALK-IN CLOSETS. Additionally, there's a BONUS area upstairs perfect for home OFFICE/GYM, DOUBLE ATTACHED GARAGE & AMPLE parking for VISITORS, enjoy FOUNTAIN VIEW from your balcony and much more. Residents enjoy EXCLUSIVE ACCESS TO A LAKE, TENNIS COURT, BOATING and many other amenities. With its PRIME LOCATION, this property is conveniently close to MAJOR AMENITIES, SCHOOLS, & HIGHWAY INTERSECTIONS, making it an ideal choice for those seeking COMFORT AND CONVENIENCE. Welcome HOME! (id:46923)
Property Details
| MLS® Number | E4413275 |
| Property Type | Single Family |
| Neigbourhood | Summerside |
| AmenitiesNearBy | Playground, Public Transit, Schools, Shopping |
| CommunityFeatures | Lake Privileges |
| Features | Corner Site, No Animal Home |
| Structure | Deck |
Building
| BathroomTotal | 3 |
| BedroomsTotal | 2 |
| Appliances | Dishwasher, Dryer, Garage Door Opener Remote(s), Microwave Range Hood Combo, Refrigerator, Stove, Washer, Window Coverings |
| BasementDevelopment | Unfinished |
| BasementType | Full (unfinished) |
| ConstructedDate | 2011 |
| ConstructionStyleAttachment | Attached |
| FireProtection | Smoke Detectors |
| HalfBathTotal | 1 |
| HeatingType | Forced Air |
| StoriesTotal | 2 |
| SizeInterior | 1267.9886 Sqft |
| Type | Row / Townhouse |
Parking
| Attached Garage |
Land
| Acreage | No |
| LandAmenities | Playground, Public Transit, Schools, Shopping |
| SizeIrregular | 180.72 |
| SizeTotal | 180.72 M2 |
| SizeTotalText | 180.72 M2 |
| SurfaceWater | Lake |
Rooms
| Level | Type | Length | Width | Dimensions |
|---|---|---|---|---|
| Main Level | Living Room | 12 m | 14.5 m | 12 m x 14.5 m |
| Main Level | Dining Room | 11.9 m | 15.11 m | 11.9 m x 15.11 m |
| Main Level | Kitchen | 13.4 m | 10.5 m | 13.4 m x 10.5 m |
| Upper Level | Primary Bedroom | 11 m | 14 m | 11 m x 14 m |
| Upper Level | Bedroom 2 | 13.5 m | 10.3 m | 13.5 m x 10.3 m |
| Upper Level | Bonus Room | Measurements not available |
https://www.realtor.ca/real-estate/27636232/125-1804-70-st-sw-edmonton-summerside
Interested?
Contact us for more information
Manpreet Singh
Associate
201-11823 114 Ave Nw
Edmonton, Alberta T5G 2Y6













































