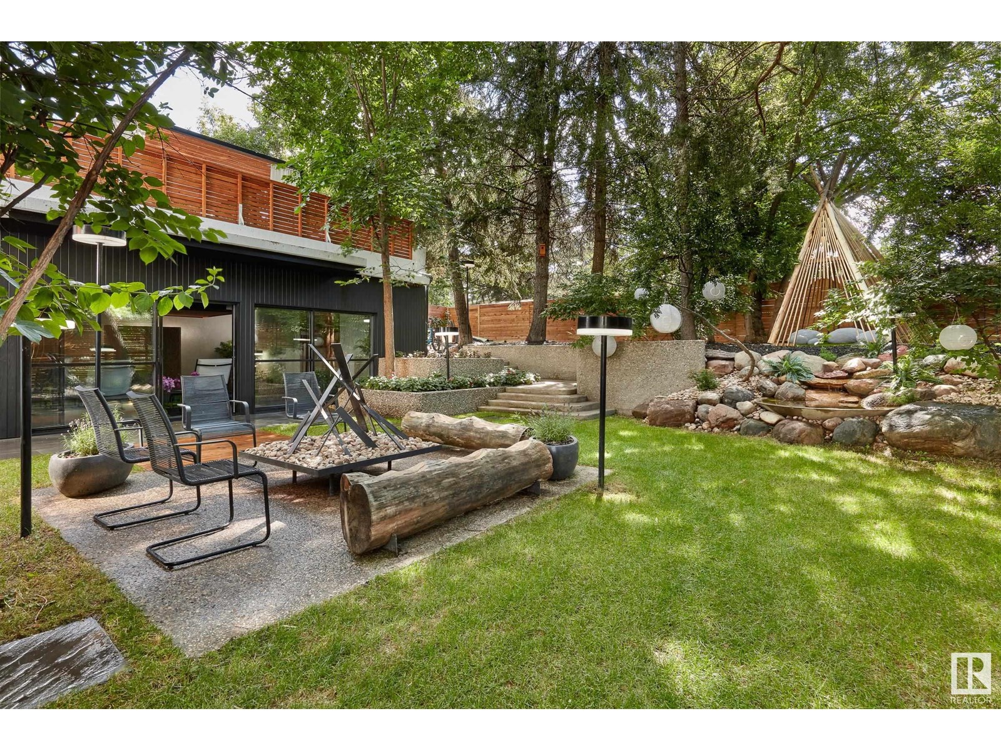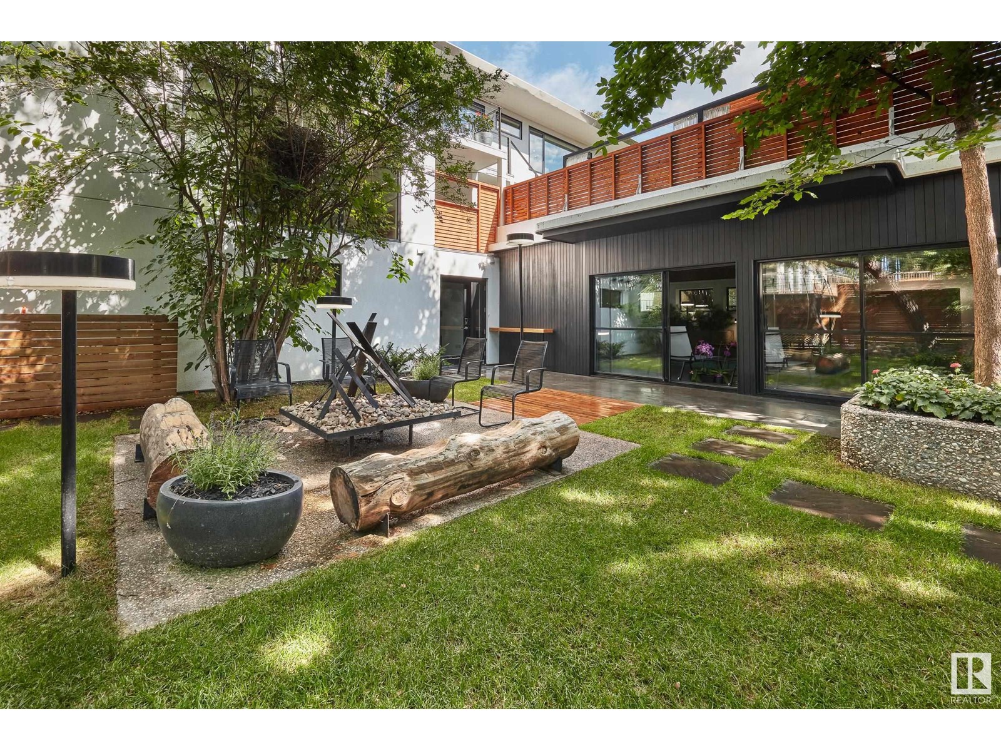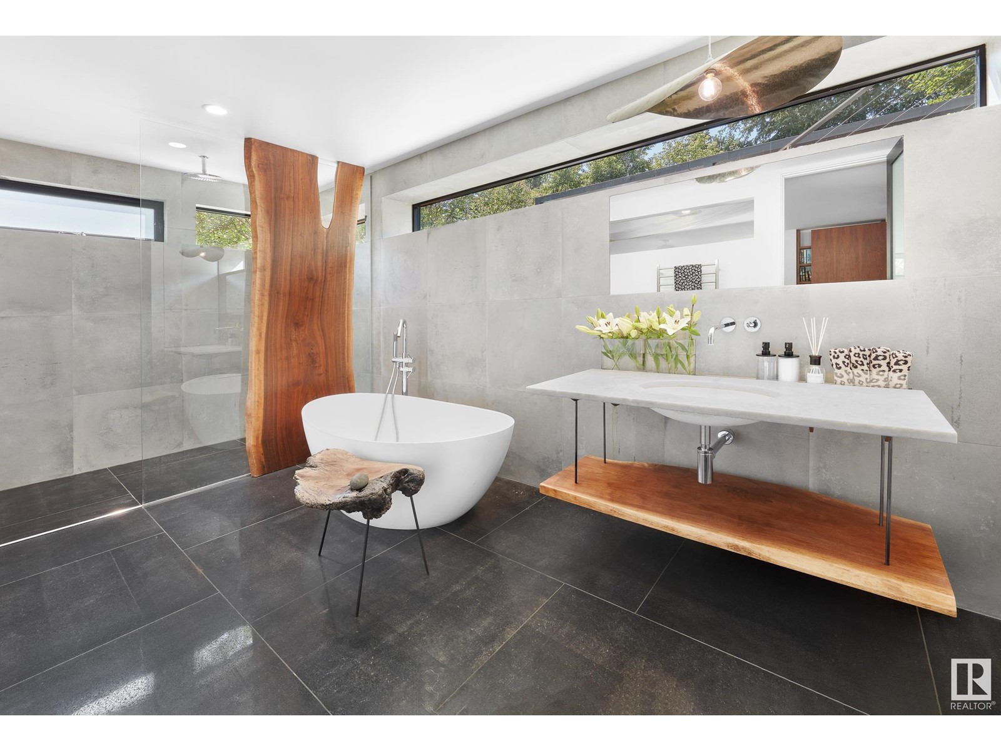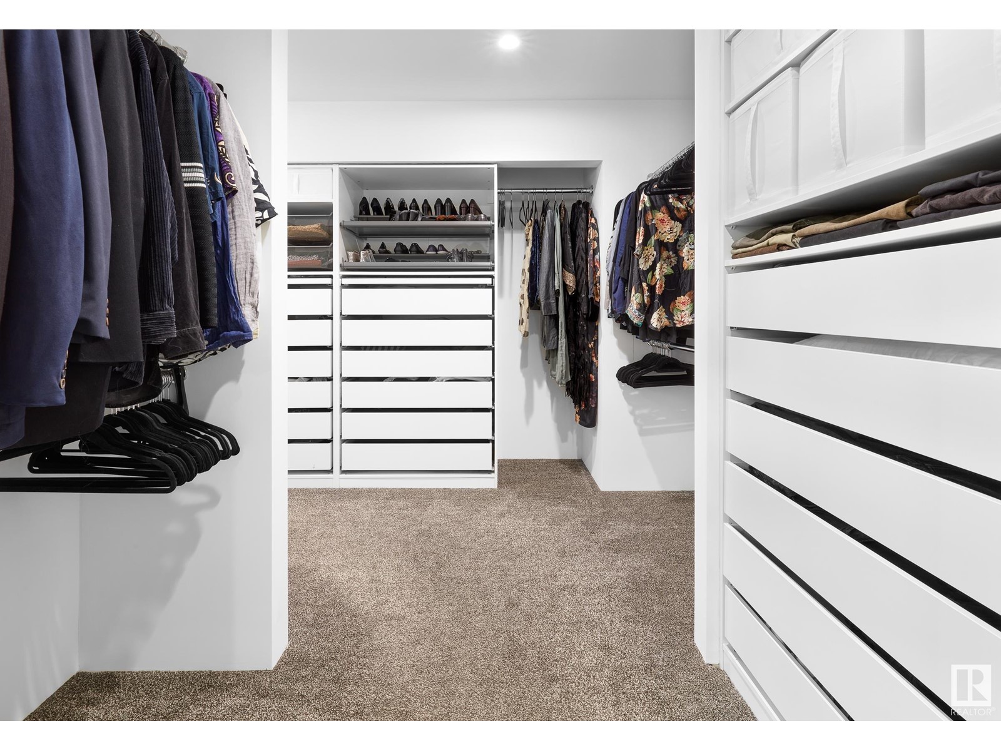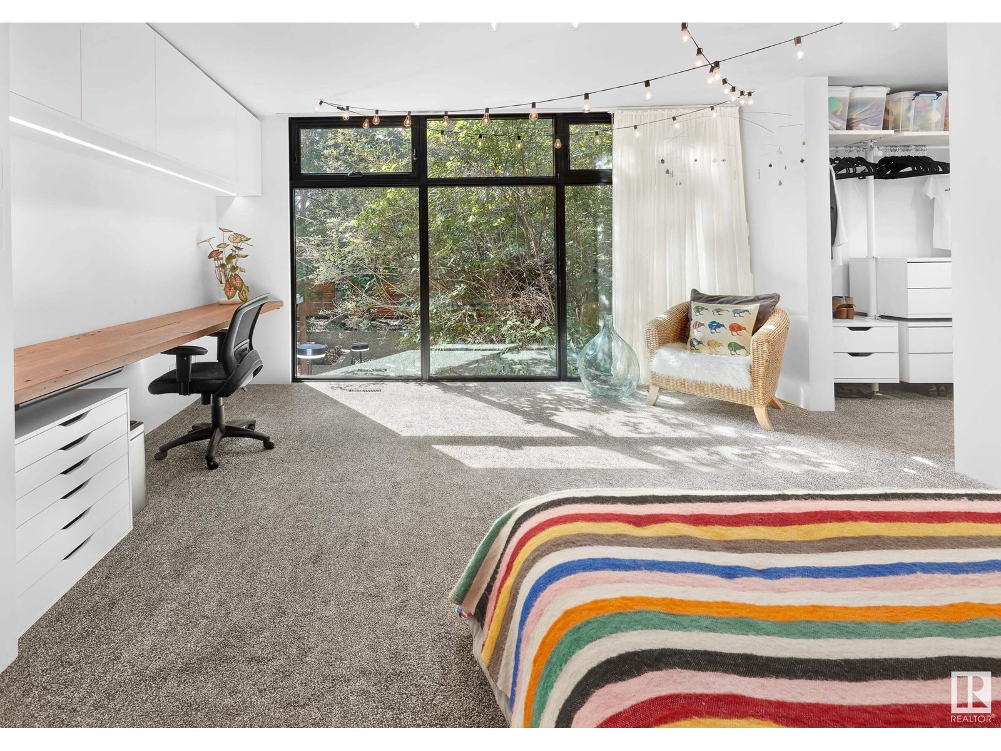12511 Grand View Dr Nw Edmonton, Alberta T6H 4K5
$3,350,000
Nestled on a 11,426 square foot lot with sweeping views of the river valley - a natural setting and attention to detail provide the perfect fusion between structural strength and architectural form in this one-of-a-kind modern home. Encompassing just over 7400sq ft of finished living space, this 4-bedroom 5.5-bathroom home was constructed taking every detail into consideration, capturing the graceful perceptions of the beauty in nature and contemporary elegance with this home's clean lines and organized living. This home offers 3 full levels of indoor & outdoor luxury - Indoor Pool & Sauna, Elevator, Floor to ceiling Duxton windows, 15ft engineered floating Statuario marble kitchen island, 4 car garage & so much more. The large sliding doors on the pool level open into the massive backyard entertaining space for the perfect indoor/outdoor flow. Outside there a custom fire pit and seating area, with stairs that take you to the deck dining/seating areas on the 2nd and 3rd floors. (id:46923)
Property Details
| MLS® Number | E4393359 |
| Property Type | Single Family |
| Neigbourhood | Grandview Heights (Edmonton) |
| AmenitiesNearBy | Playground, Schools |
| Features | Treed, Ravine, Park/reserve, Lane |
| ParkingSpaceTotal | 8 |
| PoolType | Indoor Pool |
| Structure | Deck, Fire Pit, Patio(s) |
| ViewType | Ravine View, Valley View |
Building
| BathroomTotal | 6 |
| BedroomsTotal | 4 |
| Amenities | Ceiling - 10ft, Ceiling - 9ft |
| Appliances | Dishwasher, Dryer, Garage Door Opener Remote(s), Garage Door Opener, Hood Fan, Oven - Built-in, Microwave, Refrigerator, Stove, Washer |
| BasementDevelopment | Finished |
| BasementFeatures | Walk Out |
| BasementType | See Remarks (finished) |
| CeilingType | Vaulted |
| ConstructedDate | 2013 |
| ConstructionStyleAttachment | Detached |
| CoolingType | Central Air Conditioning |
| HalfBathTotal | 1 |
| HeatingType | Forced Air, In Floor Heating |
| StoriesTotal | 3 |
| SizeInterior | 4158.0986 Sqft |
| Type | House |
Parking
| Attached Garage |
Land
| Acreage | No |
| FenceType | Fence |
| LandAmenities | Playground, Schools |
| SizeIrregular | 1061.57 |
| SizeTotal | 1061.57 M2 |
| SizeTotalText | 1061.57 M2 |
Rooms
| Level | Type | Length | Width | Dimensions |
|---|---|---|---|---|
| Basement | Recreation Room | 6.67 m | 6.14 m | 6.67 m x 6.14 m |
| Basement | Laundry Room | 2.83 m | 1.97 m | 2.83 m x 1.97 m |
| Main Level | Primary Bedroom | 8.32 m | 3.58 m | 8.32 m x 3.58 m |
| Main Level | Bedroom 2 | 5.02 m | 3.96 m | 5.02 m x 3.96 m |
| Main Level | Bedroom 3 | 4.79 m | 3.95 m | 4.79 m x 3.95 m |
| Main Level | Bedroom 4 | 4.25 m | 3.08 m | 4.25 m x 3.08 m |
| Upper Level | Living Room | 9.01 m | 6.35 m | 9.01 m x 6.35 m |
| Upper Level | Dining Room | 7.8 m | 6.22 m | 7.8 m x 6.22 m |
| Upper Level | Kitchen | 8.66 m | 3.42 m | 8.66 m x 3.42 m |
| Upper Level | Office | 4.39 m | 3.28 m | 4.39 m x 3.28 m |
Interested?
Contact us for more information
Kerri-Lyn A. Holland
Associate
100-10328 81 Ave Nw
Edmonton, Alberta T6E 1X2
Jason R. Holland
Associate
100-10328 81 Ave Nw
Edmonton, Alberta T6E 1X2



























