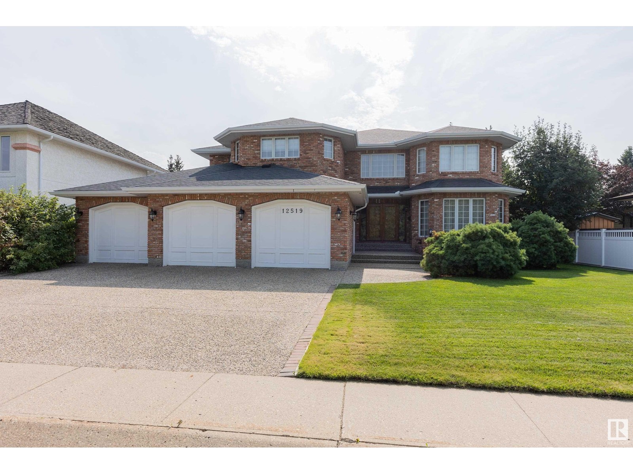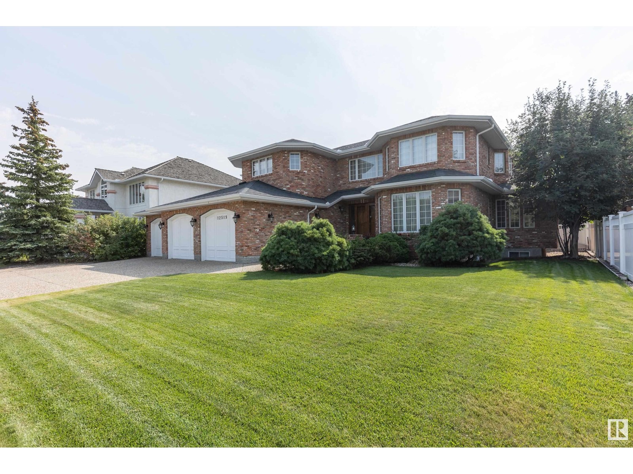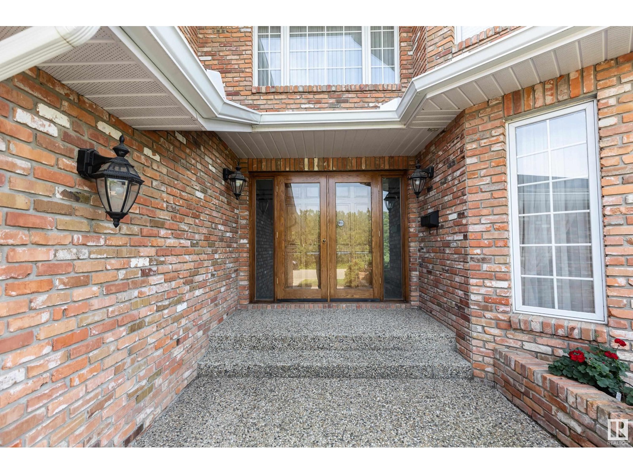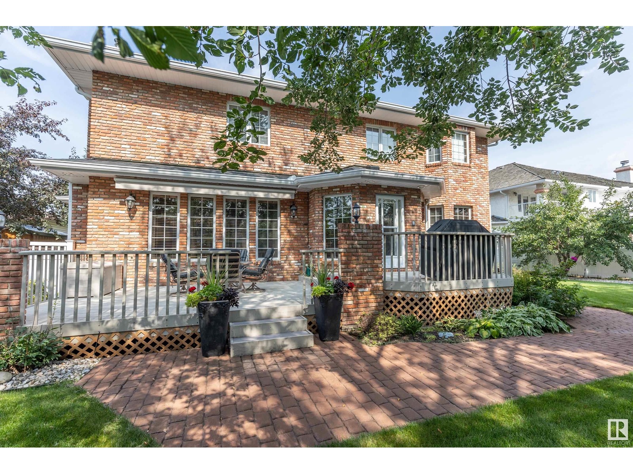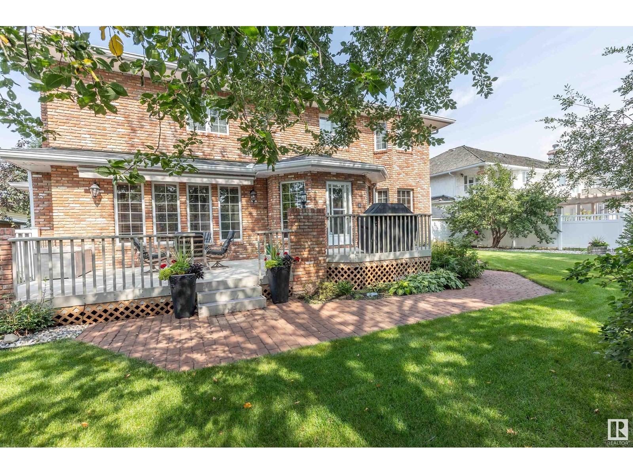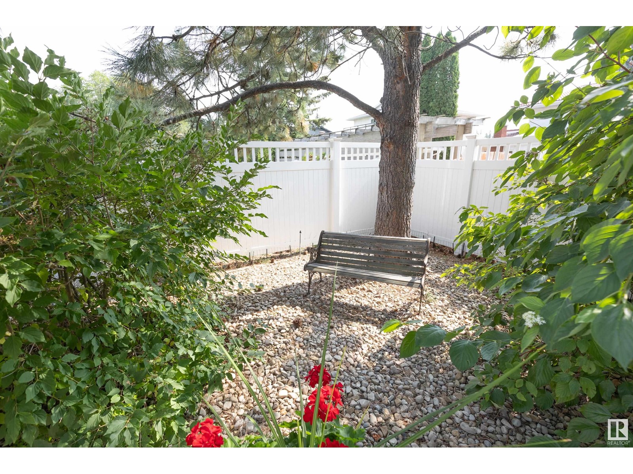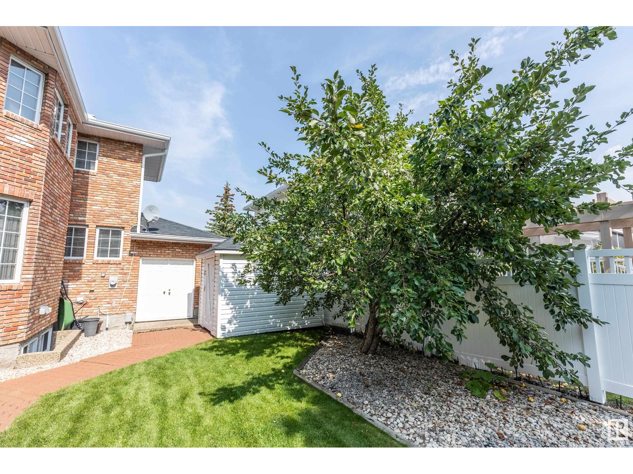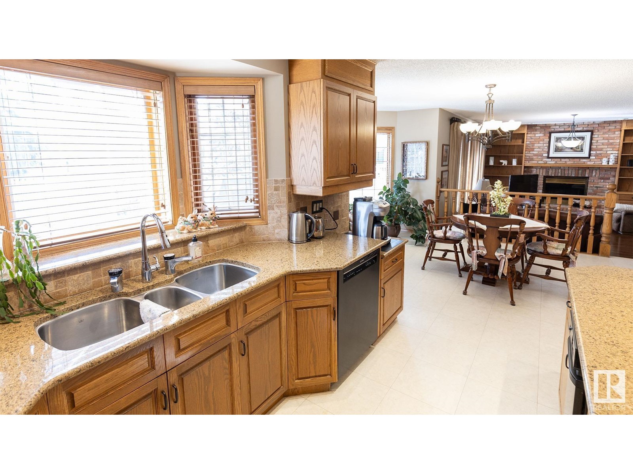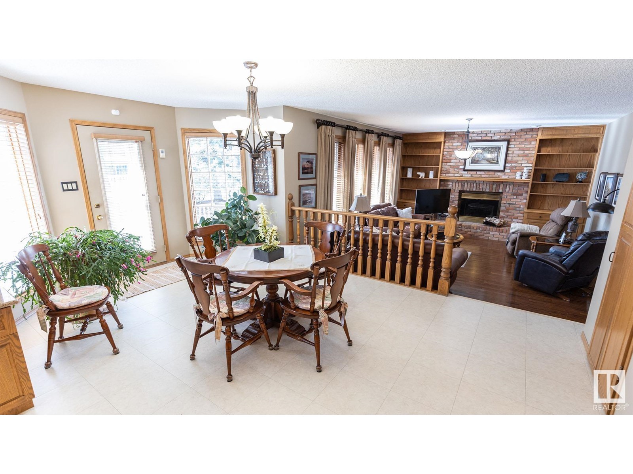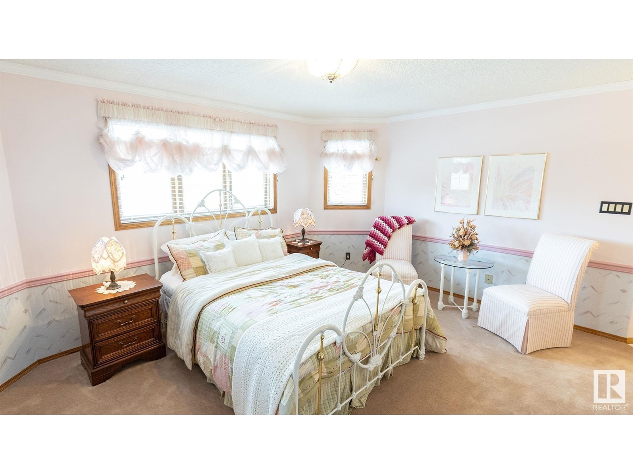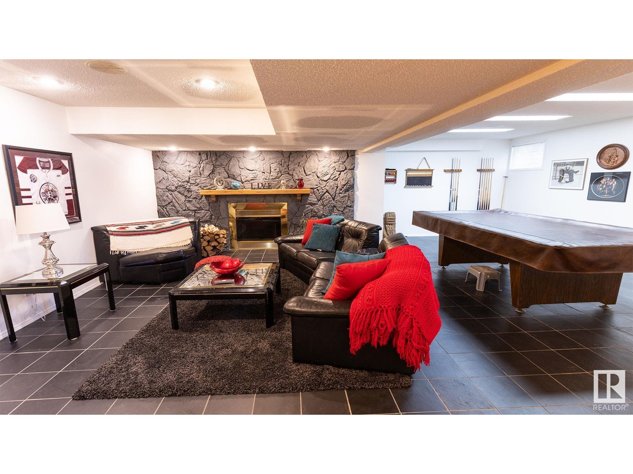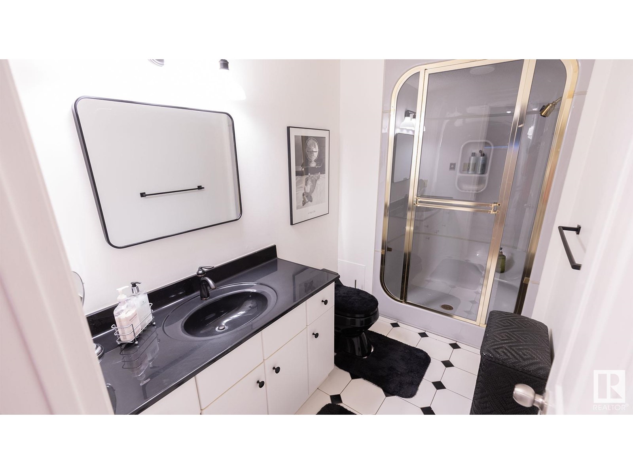12519 29 Av Nw Edmonton, Alberta T6J 6E1
$1,229,000
Welcome to prestigious Blue Quill Estates, where this custom-built 4,100 sq. ft. home sits across from the ravine. Crafted with double drywall and timeless design, it features a grand open-to-above foyer, formal living and dining rooms, and a spacious kitchen with granite counters, stainless steel appliances, and a large family-sized eating area with access to the back deck and breathtaking landscaping. The adjoining family room boasts a brick feature wall and wood-burning fireplace. Upstairs offers four bedrooms, each with its own ensuite, plus a bonus room. The primary suite includes his and hers walk-in closets and a five-piece ensuite with jetted tub and separate shower. The fully finished lower level has slate flooring with in-floor heat, a large family room with fireplace, open rec area with pool table, a fifth bedroom with steam shower ensuite, sauna, and office/study. Triple heated garage with 8’ doors and lower level access completes this stunning home. (id:46923)
Property Details
| MLS® Number | E4430459 |
| Property Type | Single Family |
| Neigbourhood | Blue Quill Estates |
| Amenities Near By | Playground, Schools, Shopping |
| Features | Private Setting, See Remarks |
| Structure | Deck |
Building
| Bathroom Total | 7 |
| Bedrooms Total | 5 |
| Appliances | Dishwasher, Dryer, Garage Door Opener Remote(s), Garage Door Opener, Microwave, Refrigerator, Storage Shed, Stove, Washer, Water Distiller, Window Coverings |
| Basement Development | Finished |
| Basement Type | Full (finished) |
| Constructed Date | 1987 |
| Construction Style Attachment | Detached |
| Cooling Type | Central Air Conditioning |
| Fire Protection | Smoke Detectors |
| Fireplace Fuel | Wood |
| Fireplace Present | Yes |
| Fireplace Type | Unknown |
| Half Bath Total | 1 |
| Heating Type | Forced Air |
| Stories Total | 2 |
| Size Interior | 4,088 Ft2 |
| Type | House |
Parking
| Attached Garage |
Land
| Acreage | No |
| Fence Type | Fence |
| Land Amenities | Playground, Schools, Shopping |
| Size Irregular | 1013.95 |
| Size Total | 1013.95 M2 |
| Size Total Text | 1013.95 M2 |
Rooms
| Level | Type | Length | Width | Dimensions |
|---|---|---|---|---|
| Basement | Bedroom 5 | 4.49 m | 3.69 m | 4.49 m x 3.69 m |
| Main Level | Living Room | 5.35 m | 4.43 m | 5.35 m x 4.43 m |
| Main Level | Dining Room | 5.29 m | 3.71 m | 5.29 m x 3.71 m |
| Main Level | Kitchen | 3.6 m | 4.77 m | 3.6 m x 4.77 m |
| Main Level | Family Room | 6.12 m | 3.96 m | 6.12 m x 3.96 m |
| Main Level | Den | 4.93 m | 3.69 m | 4.93 m x 3.69 m |
| Main Level | Mud Room | 3.33 m | 3.04 m | 3.33 m x 3.04 m |
| Main Level | Pantry | 1.73 m | 0.89 m | 1.73 m x 0.89 m |
| Upper Level | Primary Bedroom | 5.53 m | 3.67 m | 5.53 m x 3.67 m |
| Upper Level | Bedroom 2 | 3.96 m | 3.39 m | 3.96 m x 3.39 m |
| Upper Level | Bedroom 3 | 3.67 m | 4.93 m | 3.67 m x 4.93 m |
| Upper Level | Bedroom 4 | 4.99 m | 3.78 m | 4.99 m x 3.78 m |
https://www.realtor.ca/real-estate/28157713/12519-29-av-nw-edmonton-blue-quill-estates
Contact Us
Contact us for more information
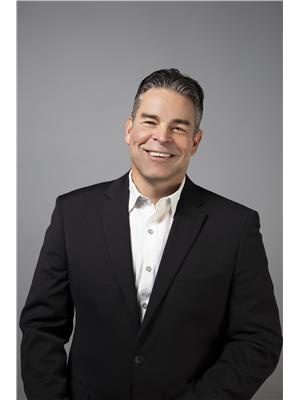
David K. Goodchild
Associate
www.goodchildrealty.com/
www.facebook.com/goodchildrealty/
425-450 Ordze Rd
Sherwood Park, Alberta T8B 0C5
(780) 570-9650


