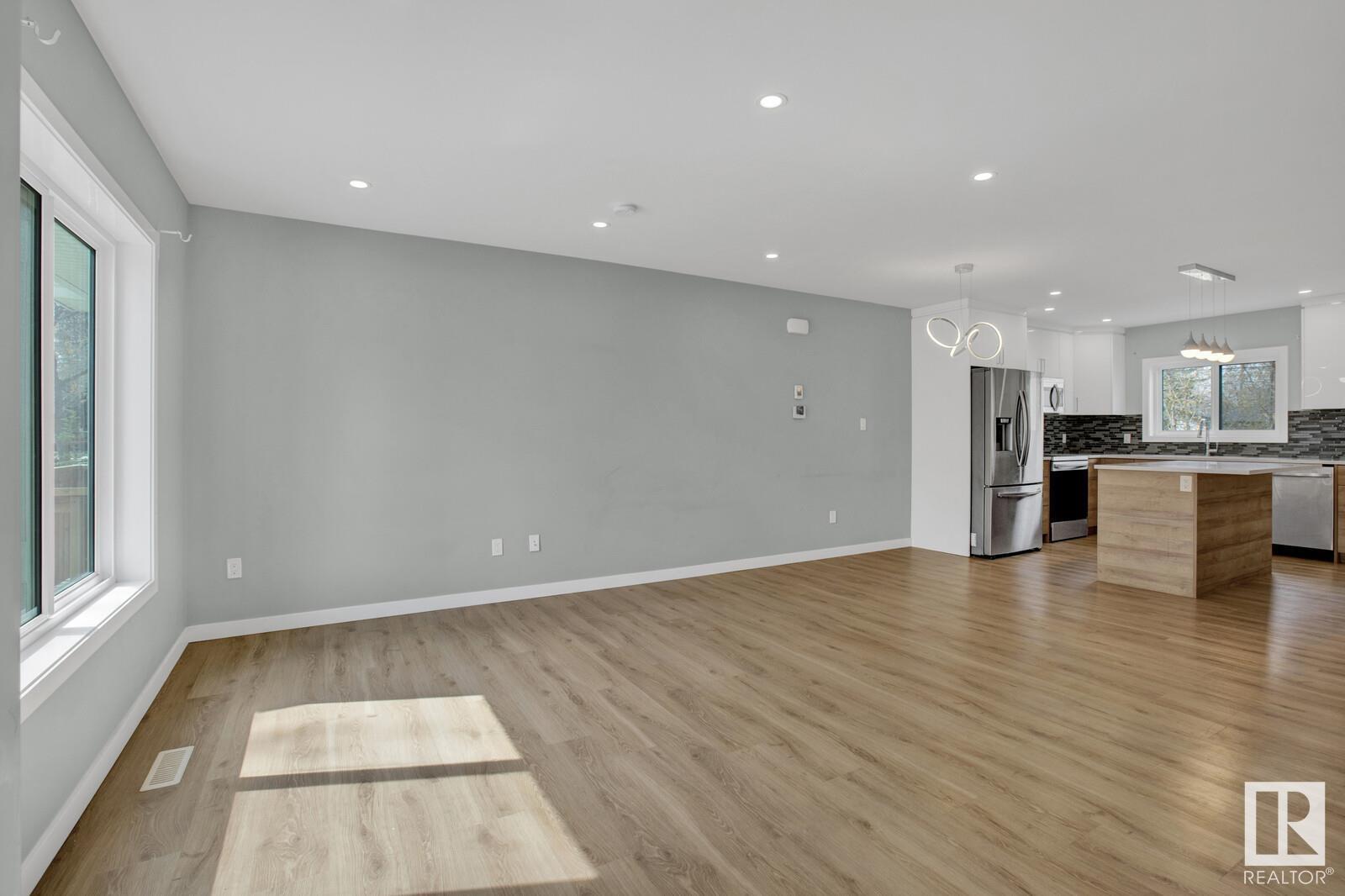12608 116 Av Nw Edmonton, Alberta T5M 0R8
$399,000
Experience the pinnacle of contemporary living in this newer 3-story townhouse located in highly sought-after Inglewood. Positioned facing Inglewood School Park and Community Centre, and with easy access to major routes and West Mount Shopping Centre, convenience is paramount. Step through the door to discover a luminous, open-concept main floor featuring upgraded appliances and sunlit south-facing windows. Upstairs, the master bedroom awaits with its ample walk-in closet and luxurious 3-piece ensuite. Two more spacious bedrooms, each with its own walk-in closet, a full 4-piece bath, and a handy laundry room round out this level. The third floor offers flexibility as a family room, fourth bedroom, or home office, with a south-facing balcony providing serene views of the verdant field and perfect for relaxation. This home includes a single parking space for your convenience. With an unfinished basement awaiting your personal touch and schools nearby, this property is a rare gem. (id:46923)
Property Details
| MLS® Number | E4399273 |
| Property Type | Single Family |
| Neigbourhood | Inglewood (Edmonton) |
| AmenitiesNearBy | Playground, Schools, Shopping |
| Features | See Remarks, Flat Site, Park/reserve, Closet Organizers, Exterior Walls- 2x6", No Smoking Home |
| Structure | Deck |
Building
| BathroomTotal | 3 |
| BedroomsTotal | 3 |
| Amenities | Vinyl Windows |
| Appliances | Dishwasher, Dryer, Garage Door Opener Remote(s), Garage Door Opener, Microwave Range Hood Combo, Refrigerator, Stove, Washer |
| BasementDevelopment | Unfinished |
| BasementType | Full (unfinished) |
| ConstructedDate | 2019 |
| ConstructionStyleAttachment | Attached |
| FireProtection | Smoke Detectors |
| HalfBathTotal | 1 |
| HeatingType | Forced Air |
| StoriesTotal | 3 |
| SizeInterior | 1492.5238 Sqft |
| Type | Row / Townhouse |
Parking
| Detached Garage |
Land
| Acreage | No |
| LandAmenities | Playground, Schools, Shopping |
Rooms
| Level | Type | Length | Width | Dimensions |
|---|---|---|---|---|
| Main Level | Living Room | 2.98 m | 4.38 m | 2.98 m x 4.38 m |
| Main Level | Dining Room | 2.96 m | 4.54 m | 2.96 m x 4.54 m |
| Main Level | Kitchen | 3.21 m | 5.11 m | 3.21 m x 5.11 m |
| Upper Level | Family Room | Measurements not available | ||
| Upper Level | Primary Bedroom | 3.45 m | 3.14 m | 3.45 m x 3.14 m |
| Upper Level | Bedroom 2 | 3.05 m | 2.83 m | 3.05 m x 2.83 m |
| Upper Level | Bedroom 3 | 3.12 m | 2.86 m | 3.12 m x 2.86 m |
| Upper Level | Loft | 4.27 m | 3.42 m | 4.27 m x 3.42 m |
https://www.realtor.ca/real-estate/27220571/12608-116-av-nw-edmonton-inglewood-edmonton
Interested?
Contact us for more information
Ling Duan
Associate
Suite 133, 3 - 11 Bellerose Dr
St Albert, Alberta T8N 5C9












































