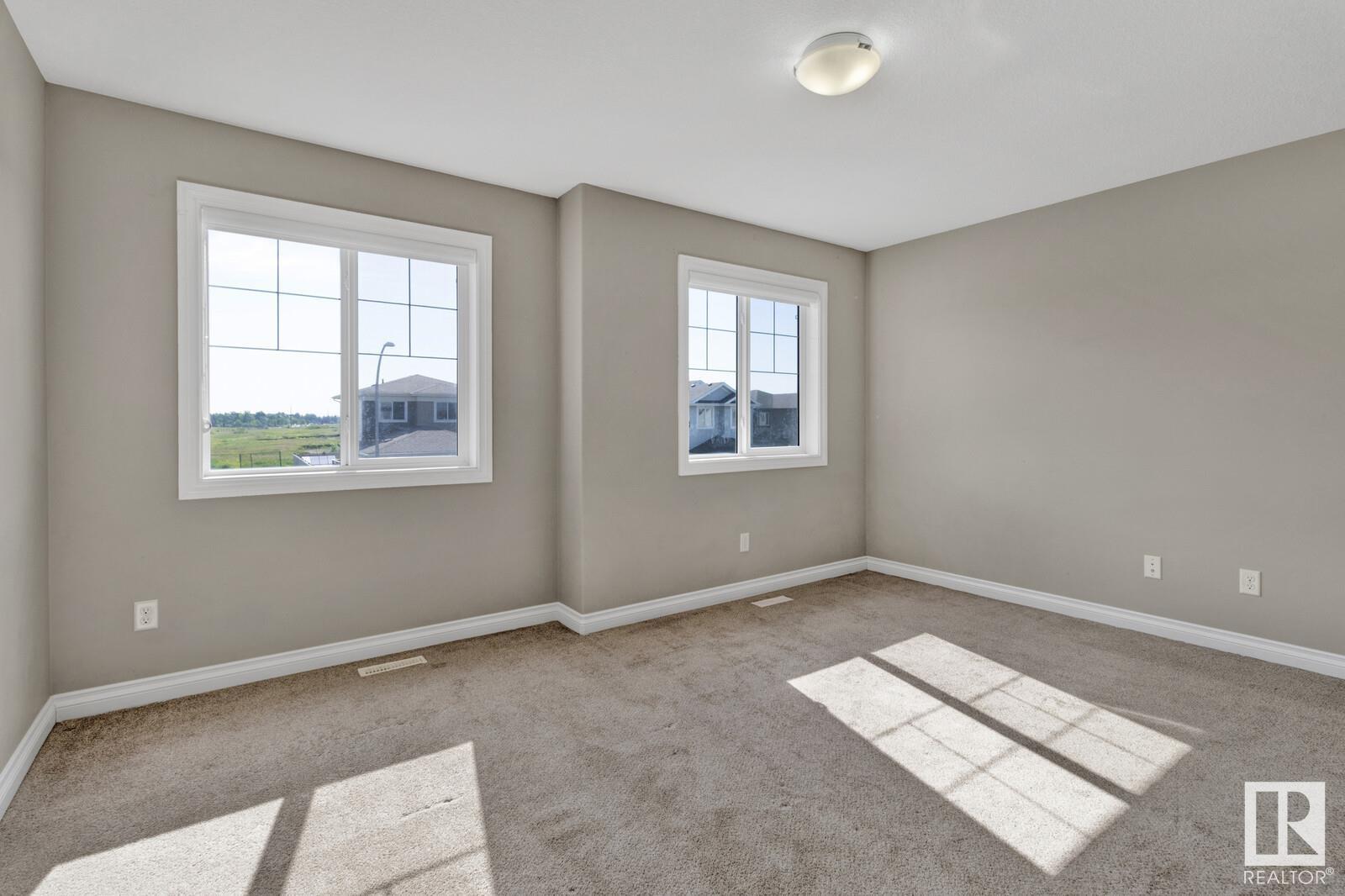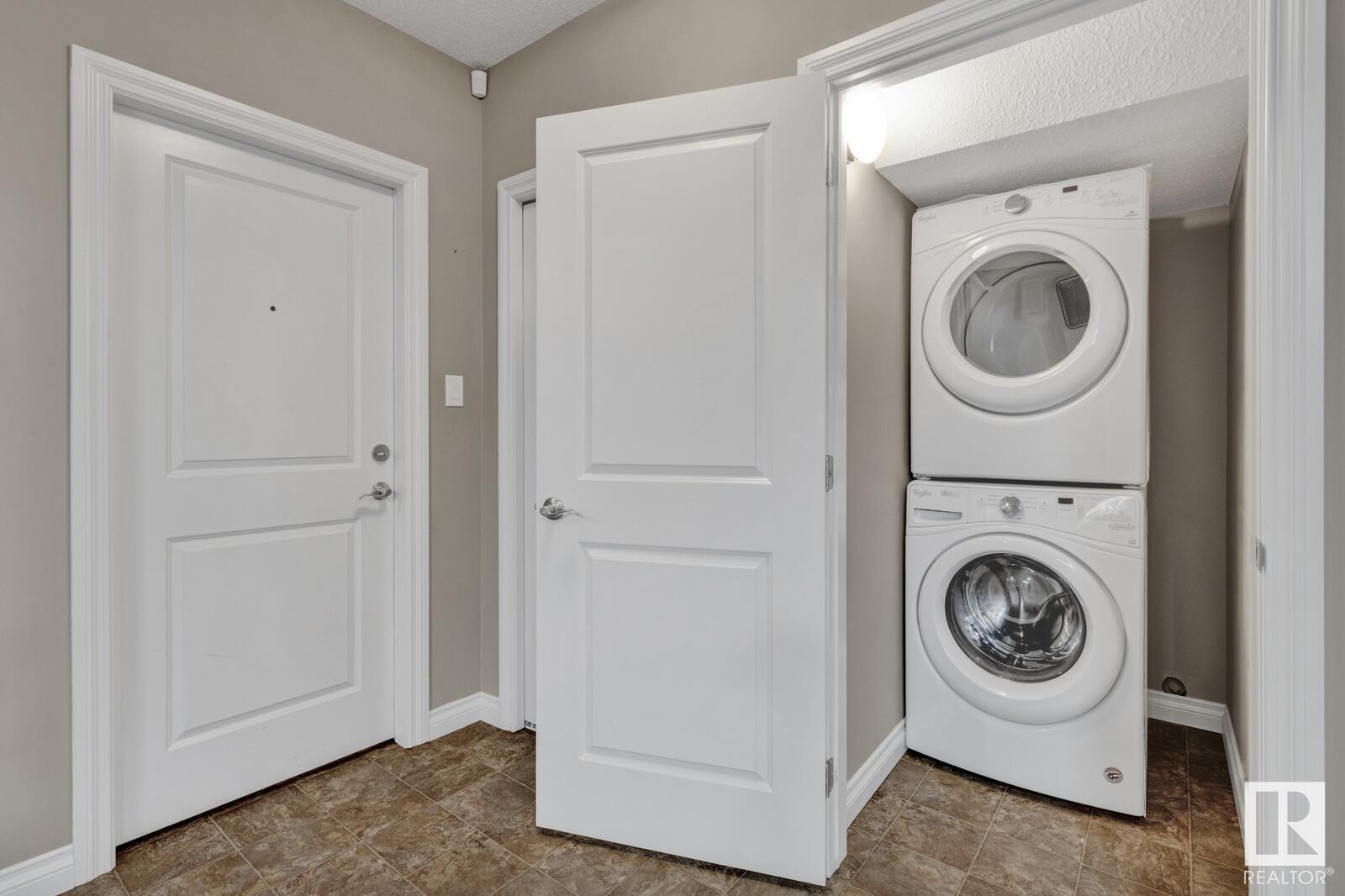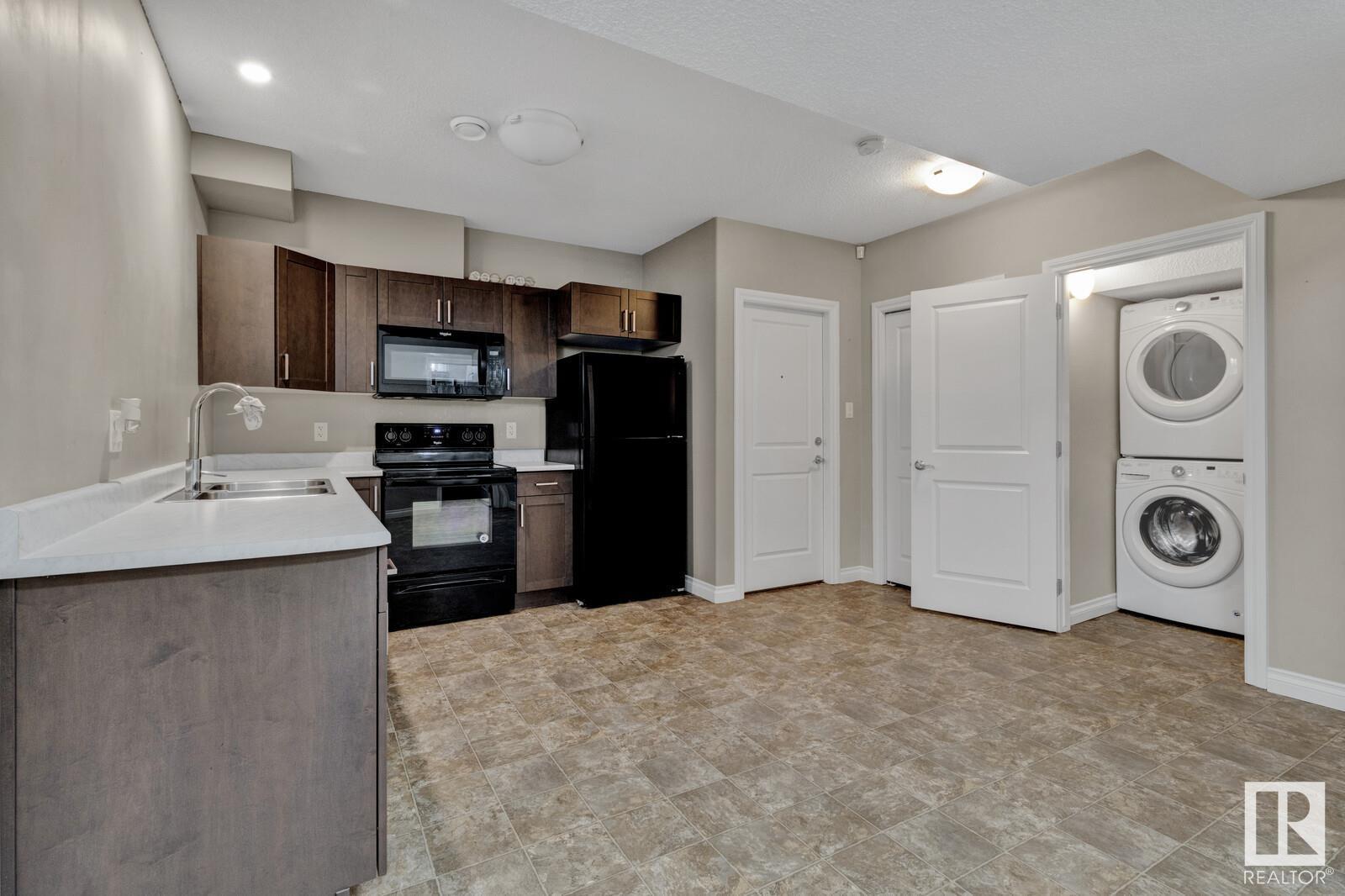12620 43 St Nw Edmonton, Alberta T5A 1V5
$549,999
Legal Suite! This well-planned layout features a legal one bedroom basement suite with in-suite laundry—ideal for guests, extended family, or generating rental income. This modern home is the prefect opportunity for first time home buyers, investors or professionals! The inviting space boasts beautiful flooring throughout, paired with rich, dark kitchen cabinets and sleek granite countertops, perfect for a night in with the family or hosting the game. Upstairs, enjoy the convenience of a laundry area that simplifies daily chores. Step onto your deck and into your West facing fenced backyard overlooking a community playground just out your back gate. Located just 6 minutes from Costco, 5 minutes from Walmart, and 7 minutes from Rundle Park Golf Course, this home offers both style and convenience, making it the perfect haven for you and your loved ones. (id:46923)
Property Details
| MLS® Number | E4427532 |
| Property Type | Single Family |
| Neigbourhood | Homesteader |
| Amenities Near By | Park, Golf Course, Playground, Public Transit, Schools, Shopping |
| Community Features | Public Swimming Pool |
| Features | Exterior Walls- 2x6" |
| Parking Space Total | 4 |
| Structure | Deck |
Building
| Bathroom Total | 4 |
| Bedrooms Total | 4 |
| Amenities | Ceiling - 9ft, Vinyl Windows |
| Appliances | Dryer, Refrigerator, Two Stoves, Two Washers, Dishwasher |
| Basement Development | Finished |
| Basement Features | Suite |
| Basement Type | Full (finished) |
| Constructed Date | 2017 |
| Construction Style Attachment | Detached |
| Fire Protection | Smoke Detectors |
| Half Bath Total | 1 |
| Heating Type | Forced Air |
| Stories Total | 2 |
| Size Interior | 1,492 Ft2 |
| Type | House |
Parking
| Stall | |
| Attached Garage |
Land
| Acreage | No |
| Fence Type | Fence |
| Land Amenities | Park, Golf Course, Playground, Public Transit, Schools, Shopping |
| Size Irregular | 396 |
| Size Total | 396 M2 |
| Size Total Text | 396 M2 |
Rooms
| Level | Type | Length | Width | Dimensions |
|---|---|---|---|---|
| Basement | Second Kitchen | 4.14 m | 2.97 m | 4.14 m x 2.97 m |
| Basement | Bedroom 5 | 2.97 m | 3.17 m | 2.97 m x 3.17 m |
| Main Level | Living Room | 6.43 m | 4.1 m | 6.43 m x 4.1 m |
| Main Level | Dining Room | Measurements not available | ||
| Main Level | Kitchen | 4.62 m | 3.88 m | 4.62 m x 3.88 m |
| Upper Level | Primary Bedroom | 4.53 m | 3.53 m | 4.53 m x 3.53 m |
| Upper Level | Bedroom 2 | 3.08 m | 3.44 m | 3.08 m x 3.44 m |
| Upper Level | Bedroom 3 | 3.11 m | 3 m | 3.11 m x 3 m |
https://www.realtor.ca/real-estate/28077589/12620-43-st-nw-edmonton-homesteader
Contact Us
Contact us for more information

Nathan Wolbaum
Associate
201-5607 199 St Nw
Edmonton, Alberta T6M 0M8
(780) 481-2950
(780) 481-1144



































































