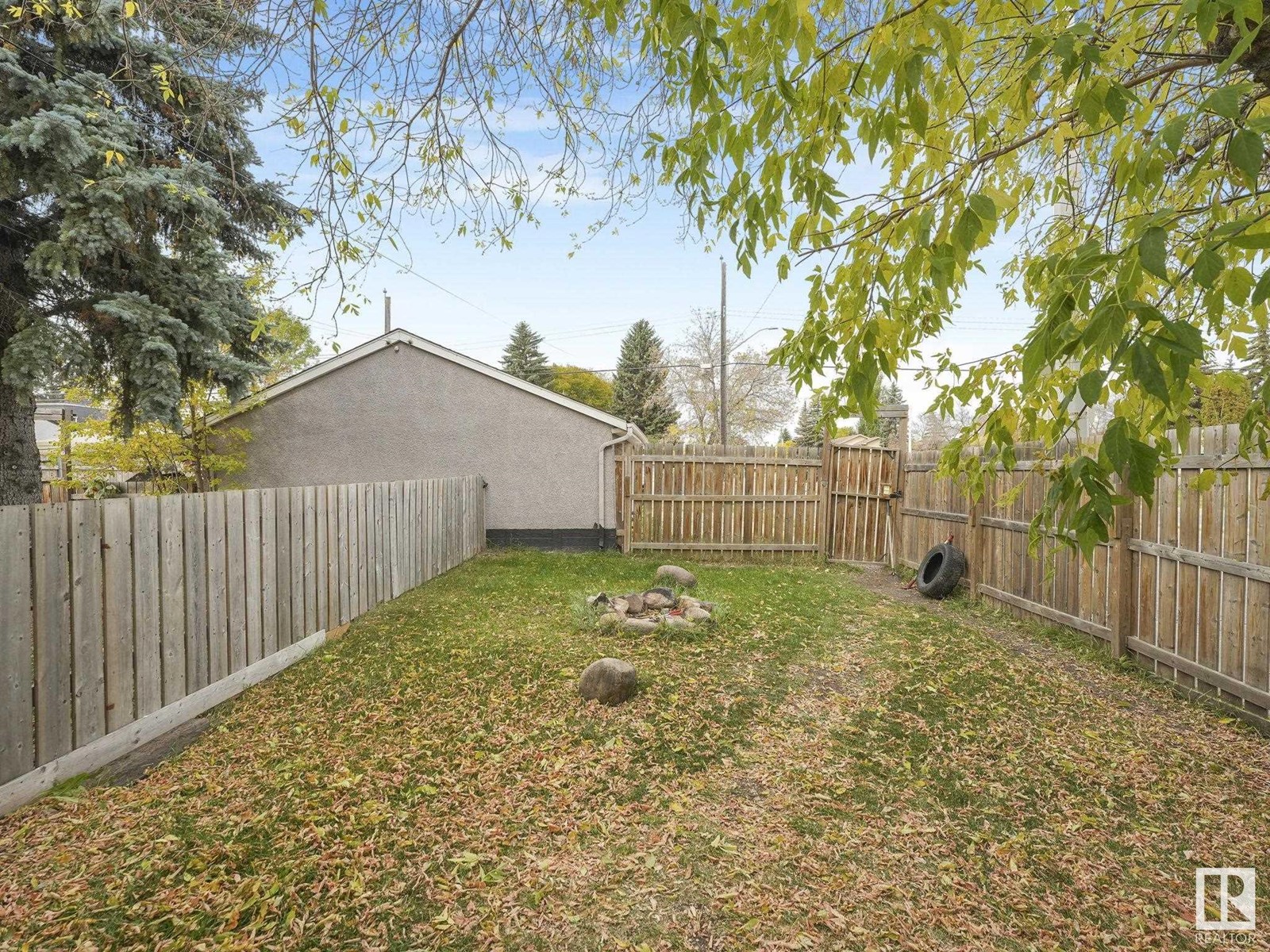12703 107 Av Nw Edmonton, Alberta T6K 5M2
$549,000
BUILDERS! 55x140 CORNER LOT IN WESTMOUNT! WITH A LEGAL BASEMENT SUITE. RENT FOR THE WINTER, BUILD IN THE SPRING! Welcome to this solid 6 bedroom 2 bathroom bungalow with a double detached garage in Westmount just a few hundred meters north of Stony Plain Road and within walking distance to the future LRT Stop! Need I say more? Put up a FOURPLEX WITH BASEMENT SUITES or try and go bigger! The city of Edmonton has made their plan of densification clear. See what they'll allow! Maybe retail on the bottom, and residential up top! Being right on 107 Avenue that could be a perfect fit if the City would go for it! With 1,047 Sq ft and 3 bedrooms/ 1 bathroom on the main floor, and 3 bedrooms/ 1 bathroom in the basement, you could sit on the income from the property while you plan your build! (id:46923)
Property Details
| MLS® Number | E4410037 |
| Property Type | Single Family |
| Neigbourhood | Westmount |
| AmenitiesNearBy | Playground, Public Transit, Schools, Shopping |
| Features | Flat Site, Lane |
| Structure | Deck |
Building
| BathroomTotal | 2 |
| BedroomsTotal | 6 |
| Appliances | Dryer, Refrigerator, Two Stoves, Two Washers, Dishwasher |
| ArchitecturalStyle | Bungalow |
| BasementDevelopment | Finished |
| BasementFeatures | Suite |
| BasementType | Full (finished) |
| ConstructedDate | 1954 |
| ConstructionStyleAttachment | Detached |
| HeatingType | Forced Air |
| StoriesTotal | 1 |
| SizeInterior | 1047.3285 Sqft |
| Type | House |
Parking
| Detached Garage |
Land
| Acreage | No |
| FenceType | Fence |
| LandAmenities | Playground, Public Transit, Schools, Shopping |
| SizeIrregular | 688.19 |
| SizeTotal | 688.19 M2 |
| SizeTotalText | 688.19 M2 |
Rooms
| Level | Type | Length | Width | Dimensions |
|---|---|---|---|---|
| Basement | Bedroom 4 | Measurements not available | ||
| Basement | Bedroom 5 | Measurements not available | ||
| Basement | Bedroom 6 | Measurements not available | ||
| Basement | Second Kitchen | Measurements not available | ||
| Main Level | Living Room | 4.97 m | 3.6 m | 4.97 m x 3.6 m |
| Main Level | Dining Room | 2.53 m | 2.9 m | 2.53 m x 2.9 m |
| Main Level | Kitchen | 4.22 m | 4.01 m | 4.22 m x 4.01 m |
| Main Level | Primary Bedroom | 2.9 m | 3.65 m | 2.9 m x 3.65 m |
| Main Level | Bedroom 2 | 2.9 m | 3.98 m | 2.9 m x 3.98 m |
| Main Level | Bedroom 3 | 2.71 m | 2.86 m | 2.71 m x 2.86 m |
https://www.realtor.ca/real-estate/27532259/12703-107-av-nw-edmonton-westmount
Interested?
Contact us for more information
Parker A. Parker
Associate
302-5083 Windermere Blvd Sw
Edmonton, Alberta T6W 0J5
Kevin B. Doyle
Associate
302-5083 Windermere Blvd Sw
Edmonton, Alberta T6W 0J5












































