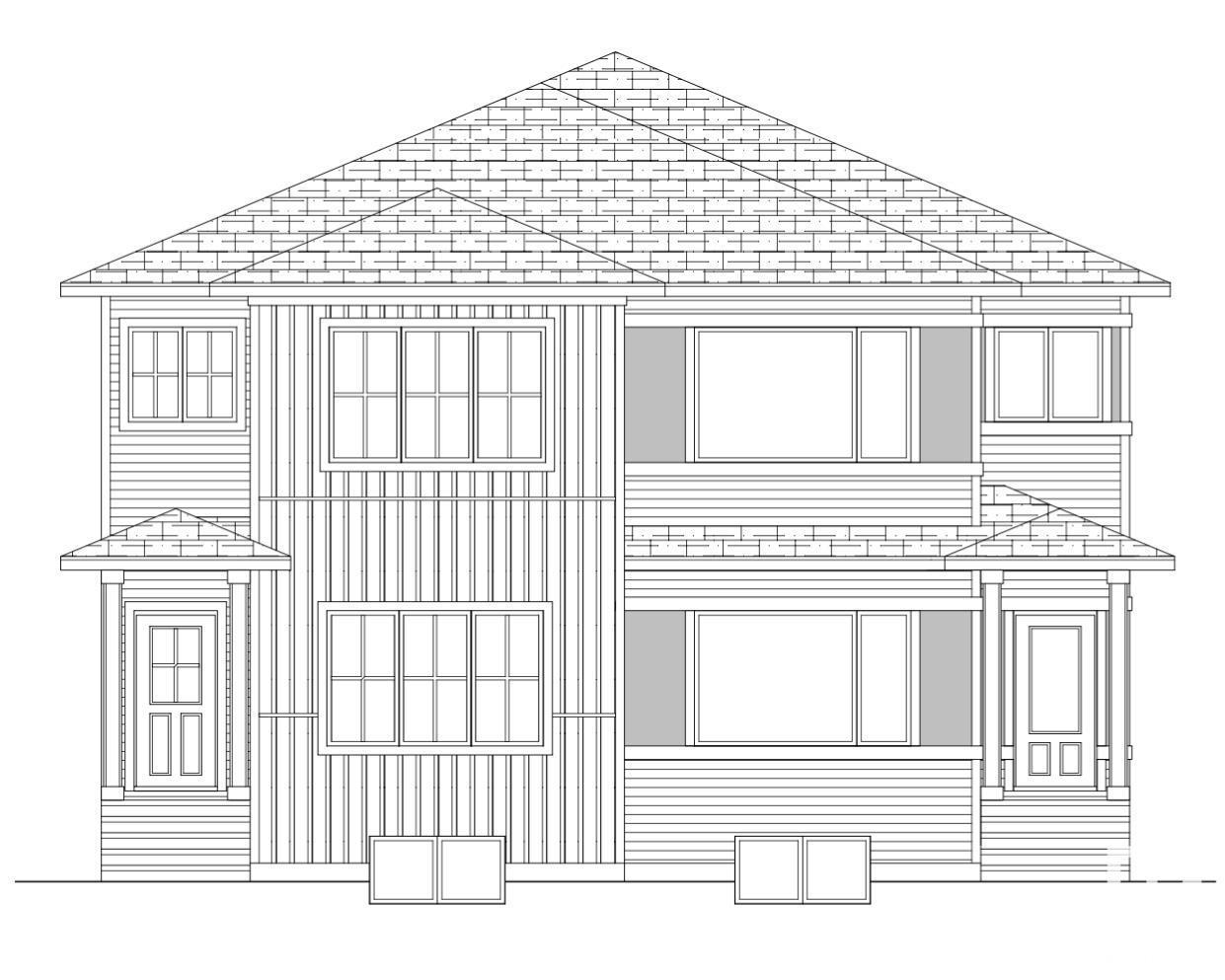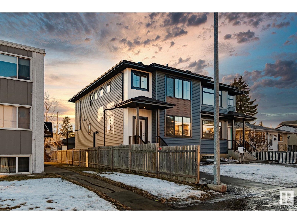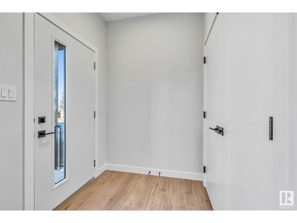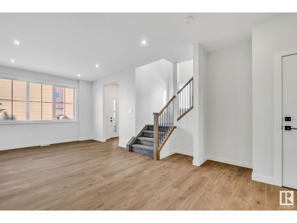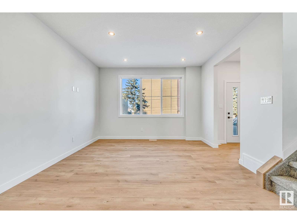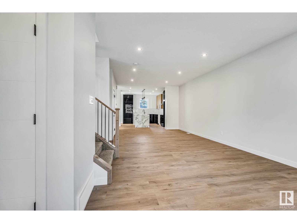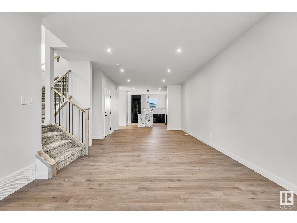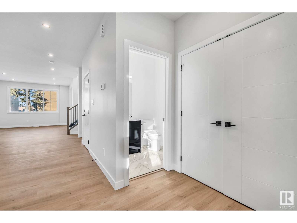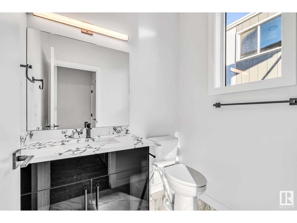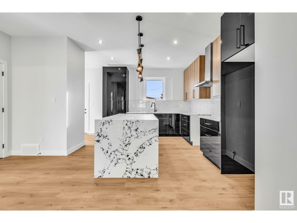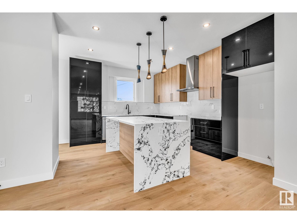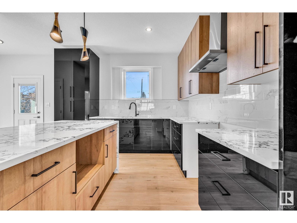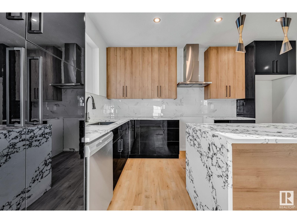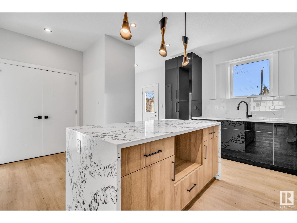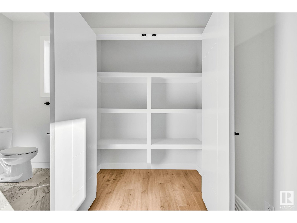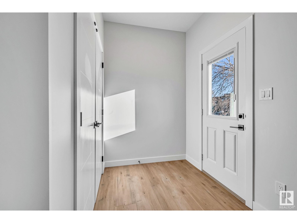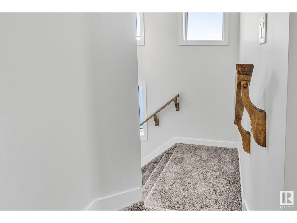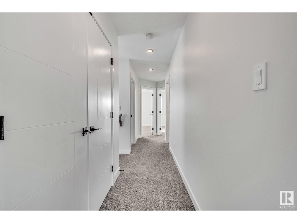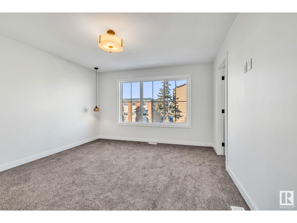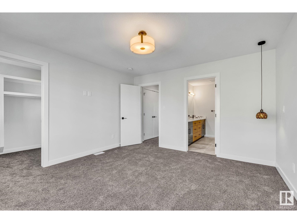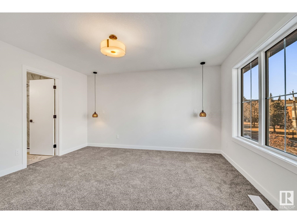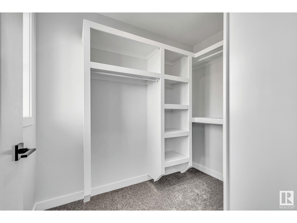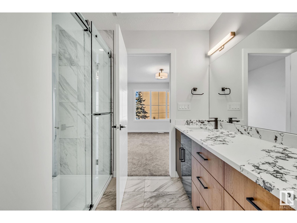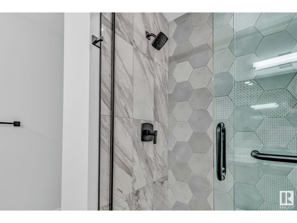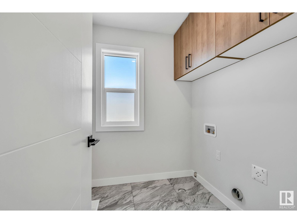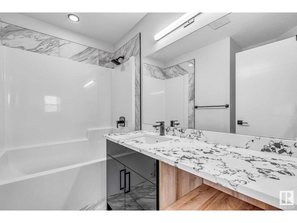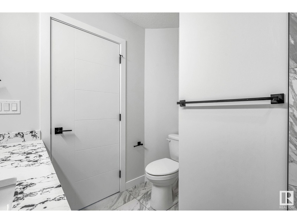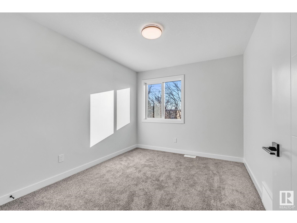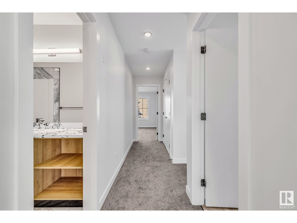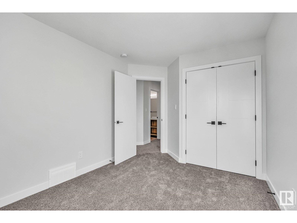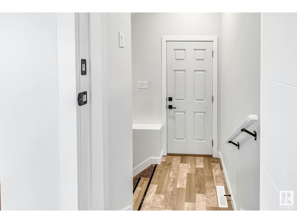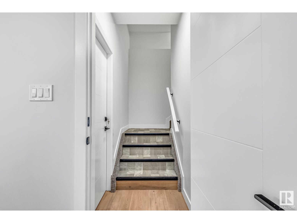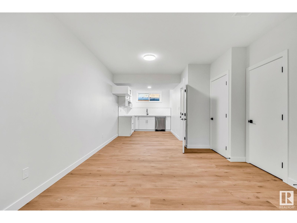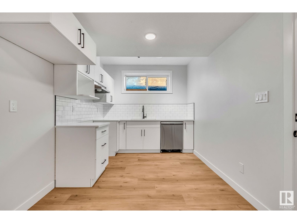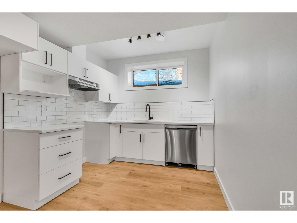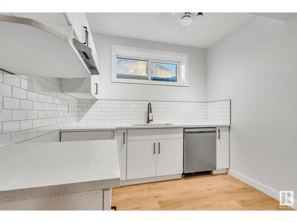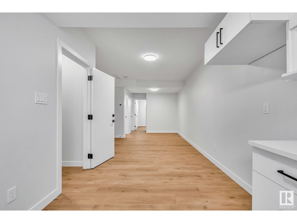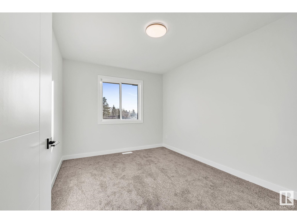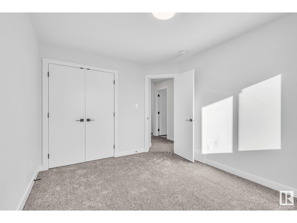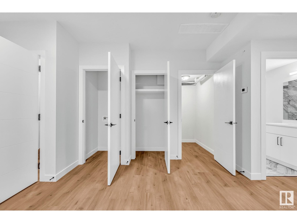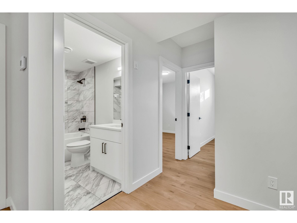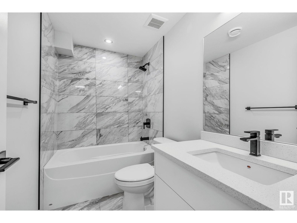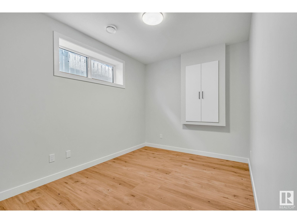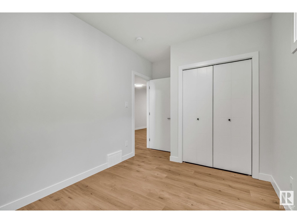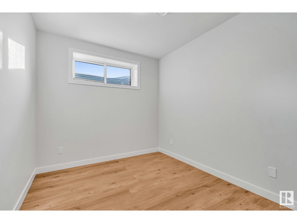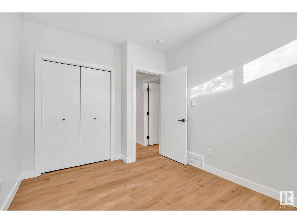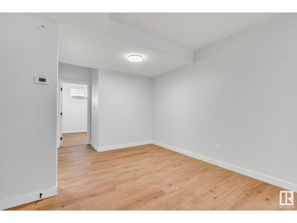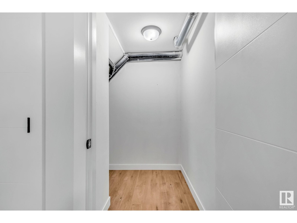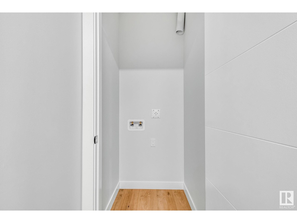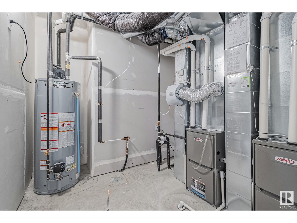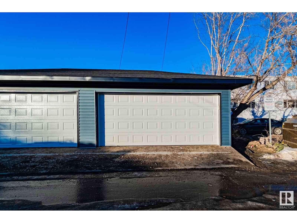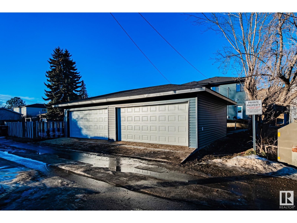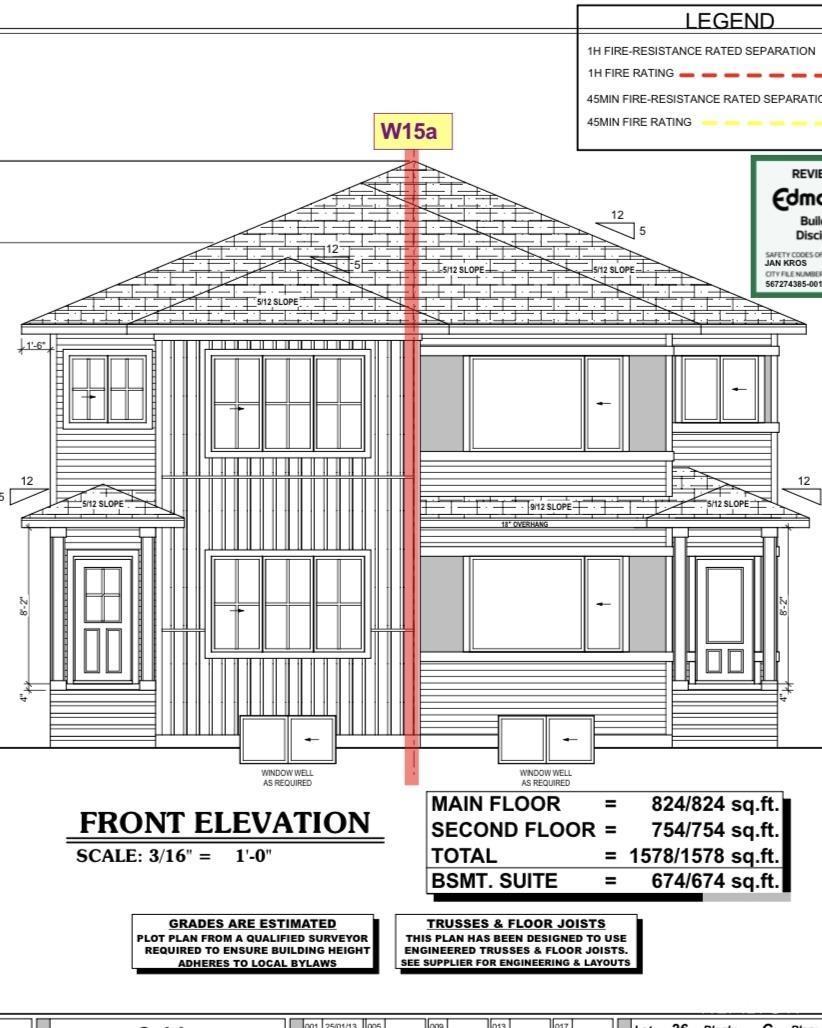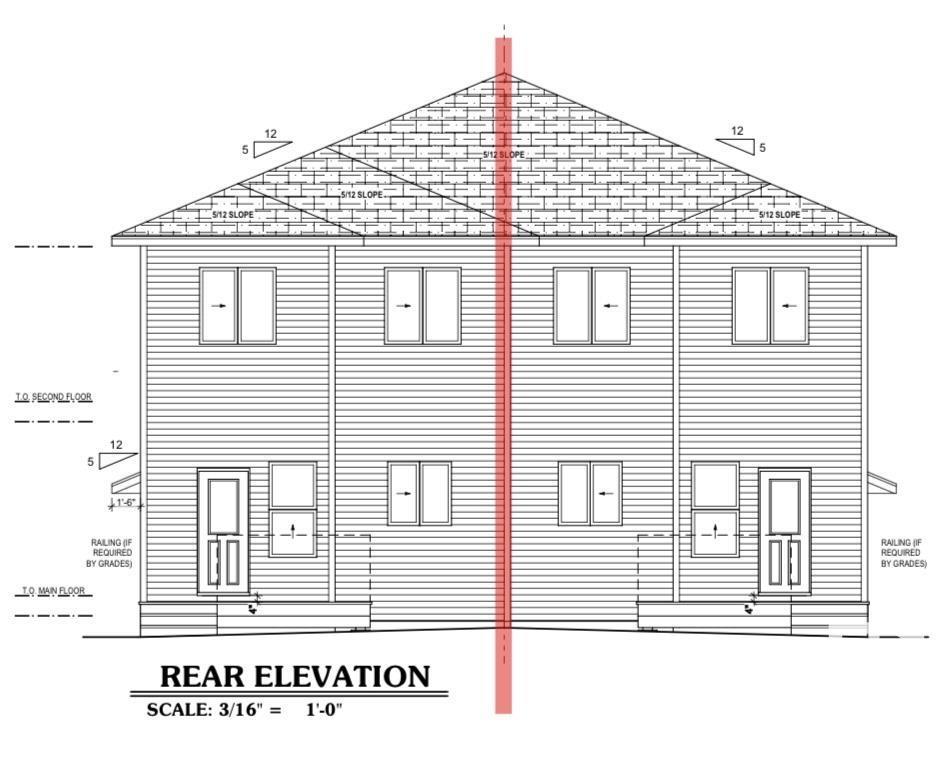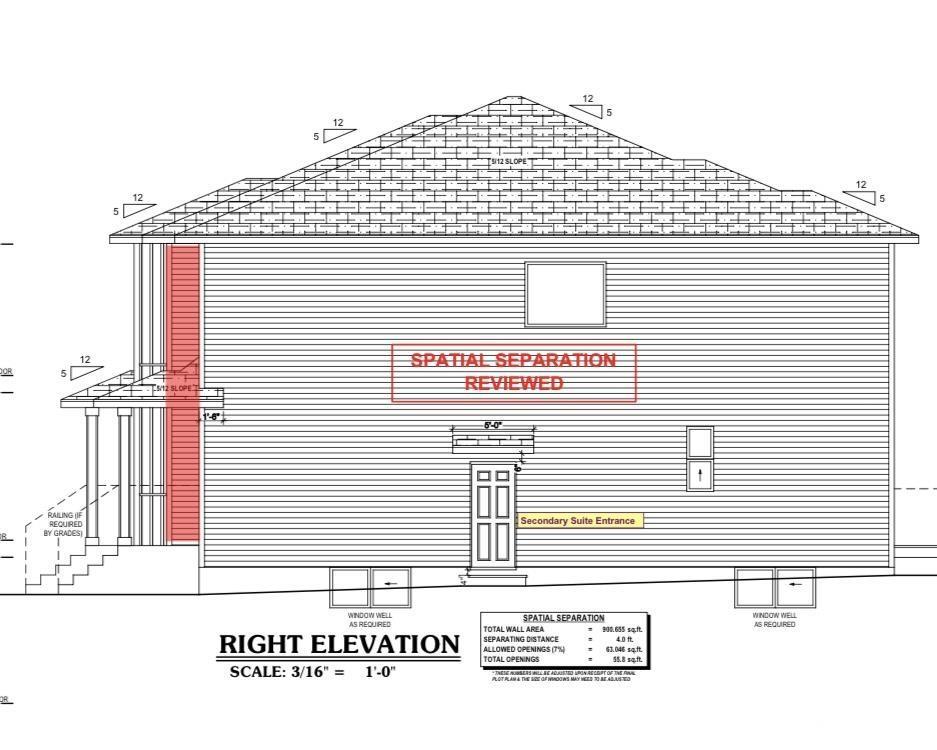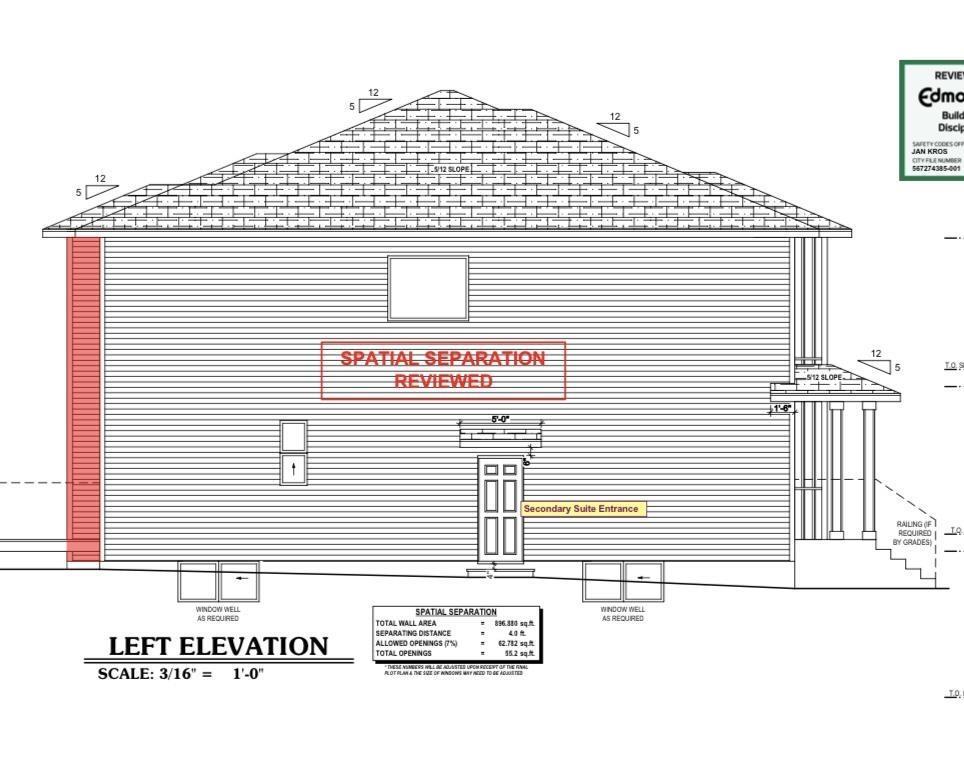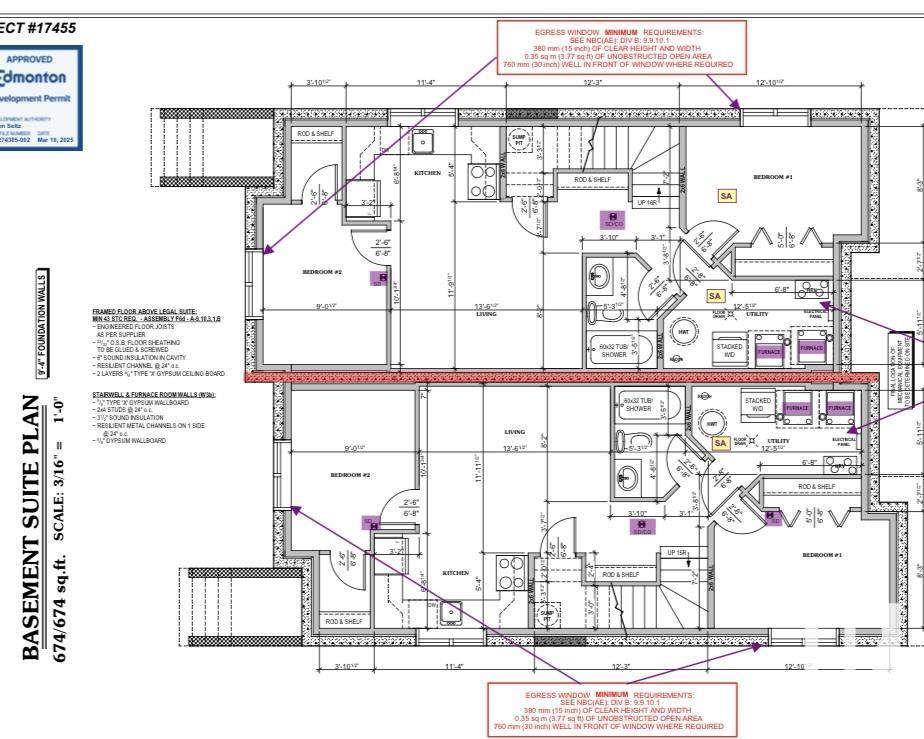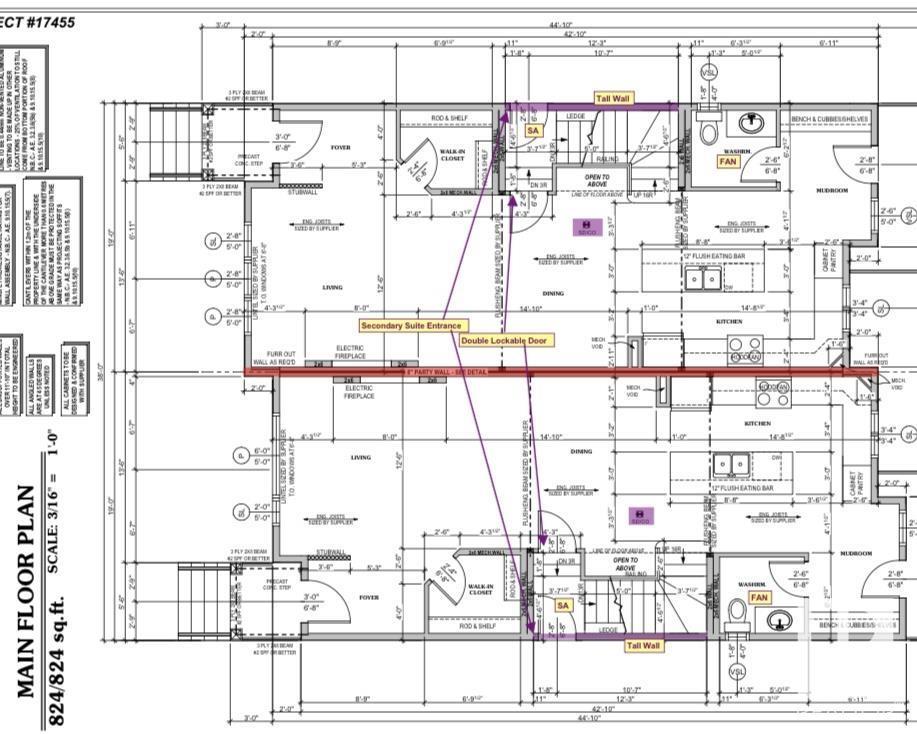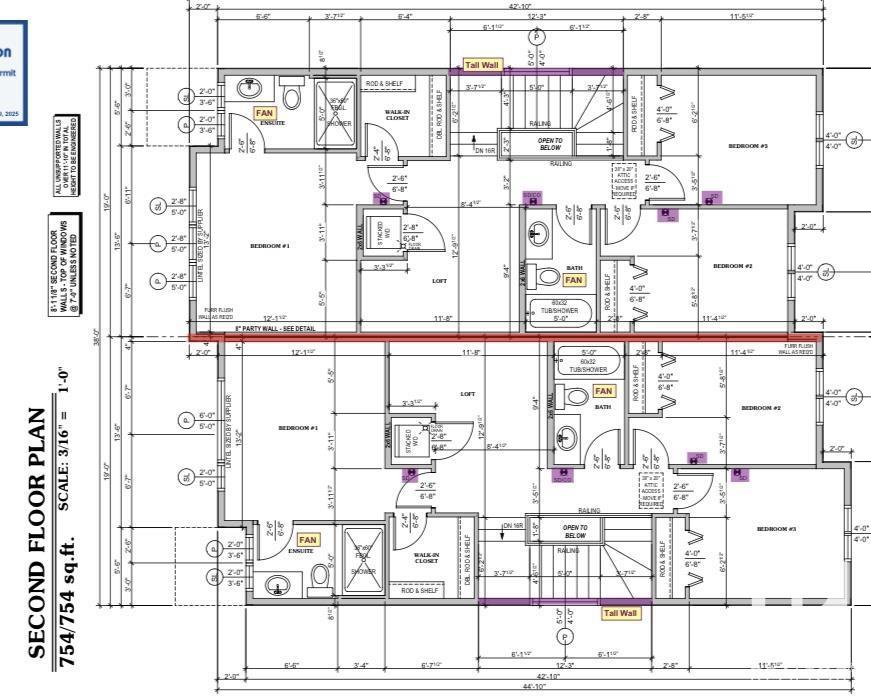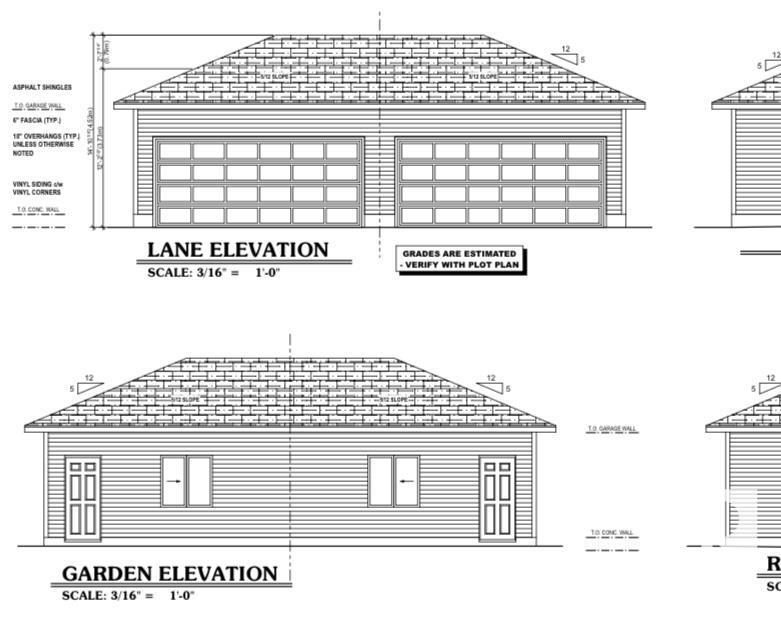12715 114 St Nw Edmonton, Alberta T5E 5C6
$579,000
Welcome to your dream home in the heart of Calder! This brand-new 5-bed half-duplex combines luxury, versatility, and income potential. The main floor welcomes you with a grand foyer, open-concept living space, and a gourmet kitchen featuring quartz countertops, custom cabinetry, and premium stainless steel appliances. Upstairs offers 3 generously sized bedrooms, including a stunning primary with a walk-in closet and spa-like ensuite. The fully finished legal basement suite boats 2 bedrooms with separate entrance and laundry—perfect for generating rental income, hosting guests, or accommodating family. Located on a quiet street near parks, schools, shopping, and transit, with quick access to Yellowhead Trail and downtown Edmonton. Ideal for investors or families seeking modern living in a mature community, this home is the total package. NOTE: The pictures are of a 2-storey half-duplex recently built by the same builder. The layout and finishes of the building will be similar to those in the pictures. (id:46923)
Property Details
| MLS® Number | E4451124 |
| Property Type | Single Family |
| Neigbourhood | Calder |
| Amenities Near By | Playground, Public Transit, Schools, Shopping |
| Features | Flat Site, Lane, Level |
Building
| Bathroom Total | 4 |
| Bedrooms Total | 5 |
| Amenities | Ceiling - 9ft, Vinyl Windows |
| Appliances | Dryer, Refrigerator, Two Stoves, Two Washers, Dishwasher |
| Basement Development | Finished |
| Basement Features | Suite |
| Basement Type | Full (finished) |
| Constructed Date | 2025 |
| Construction Style Attachment | Semi-detached |
| Fire Protection | Smoke Detectors |
| Half Bath Total | 1 |
| Heating Type | Forced Air |
| Stories Total | 2 |
| Size Interior | 1,457 Ft2 |
| Type | Duplex |
Parking
| Detached Garage |
Land
| Acreage | No |
| Land Amenities | Playground, Public Transit, Schools, Shopping |
| Size Irregular | 599.47 |
| Size Total | 599.47 M2 |
| Size Total Text | 599.47 M2 |
Rooms
| Level | Type | Length | Width | Dimensions |
|---|---|---|---|---|
| Basement | Bedroom 4 | Measurements not available | ||
| Basement | Bedroom 5 | Measurements not available | ||
| Main Level | Living Room | Measurements not available | ||
| Main Level | Dining Room | Measurements not available | ||
| Main Level | Kitchen | Measurements not available | ||
| Upper Level | Den | Measurements not available | ||
| Upper Level | Primary Bedroom | Measurements not available | ||
| Upper Level | Bedroom 2 | Measurements not available | ||
| Upper Level | Bedroom 3 | Measurements not available |
https://www.realtor.ca/real-estate/28686834/12715-114-st-nw-edmonton-calder
Contact Us
Contact us for more information
Anikit K. Raju
Associate
(780) 488-0966
201-10555 172 St Nw
Edmonton, Alberta T5S 1P1
(780) 483-2122
(780) 488-0966

