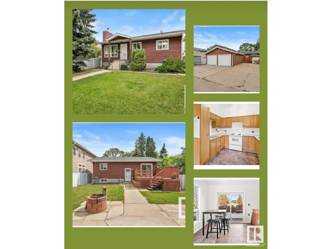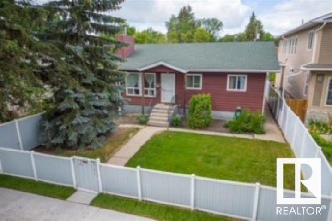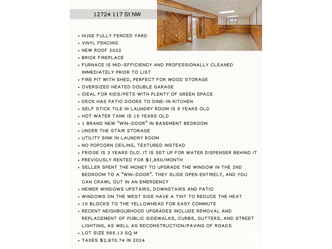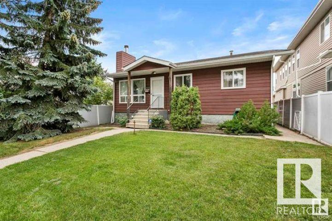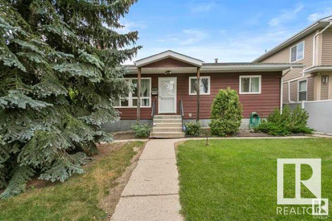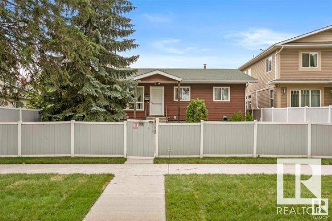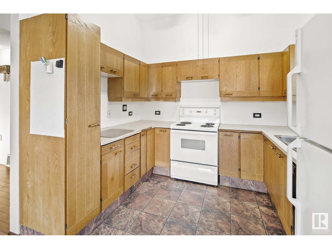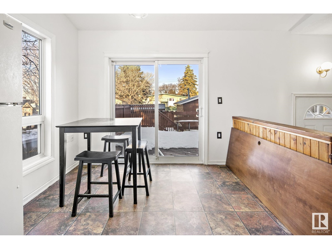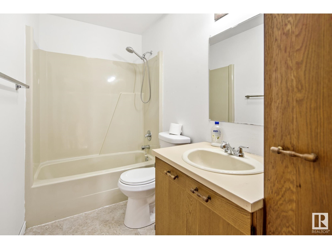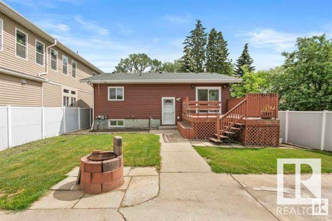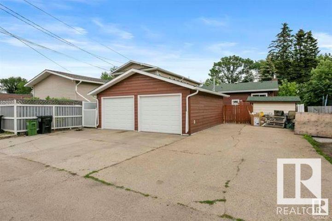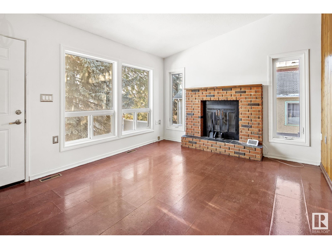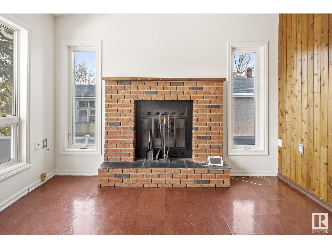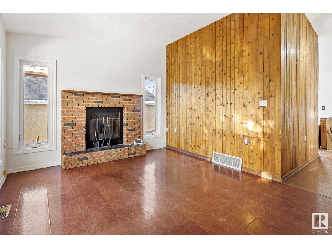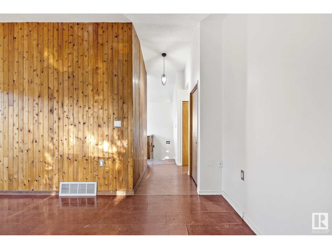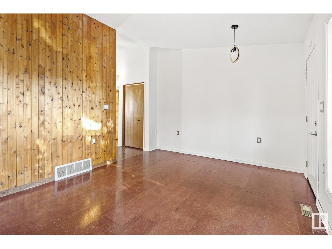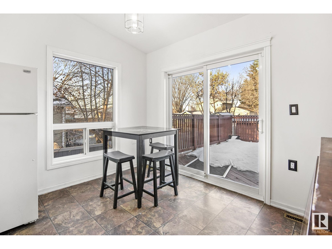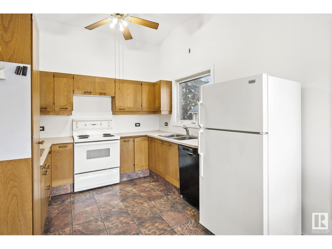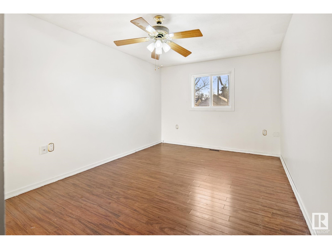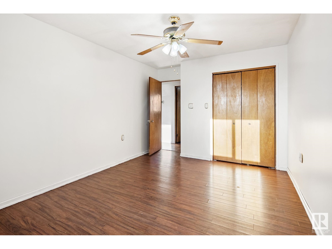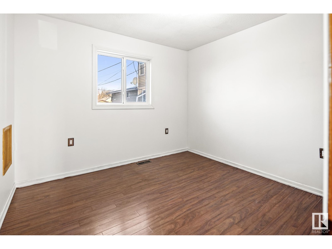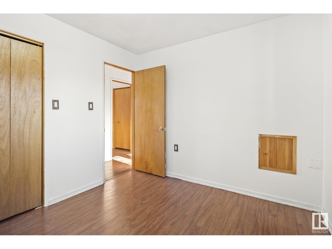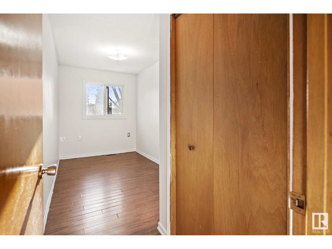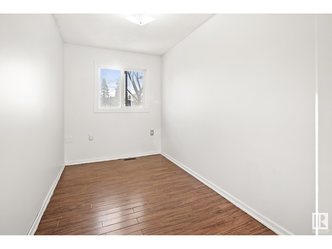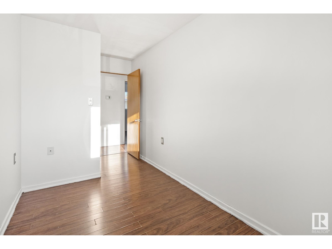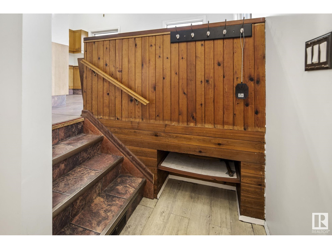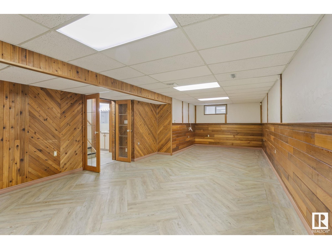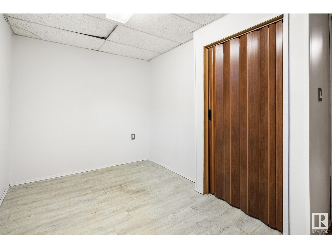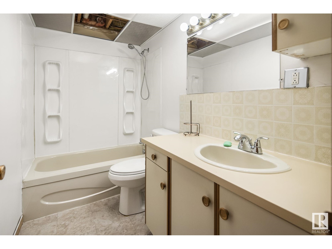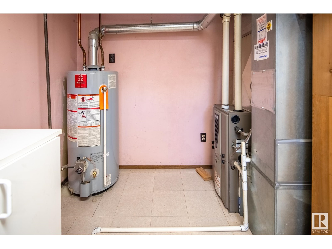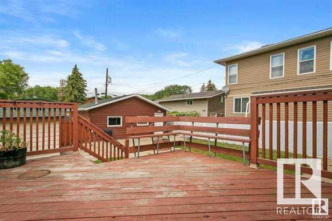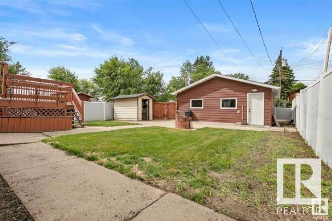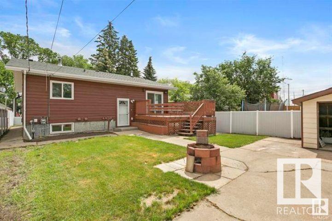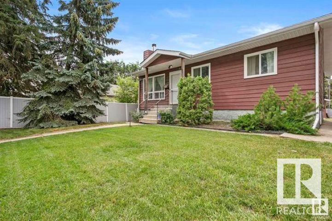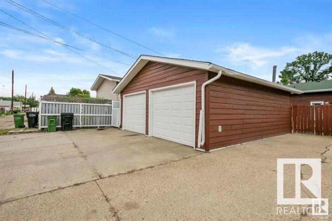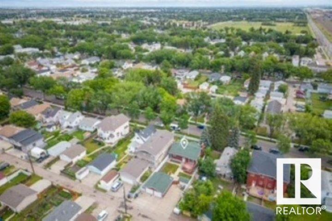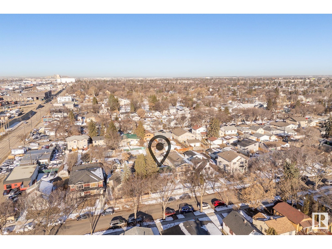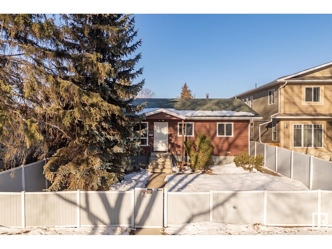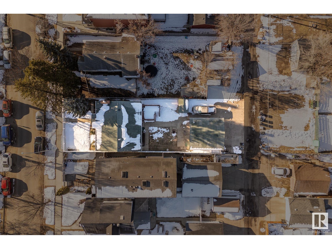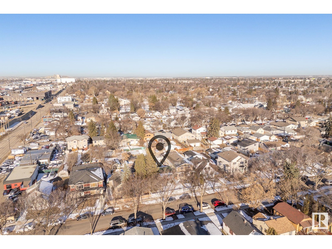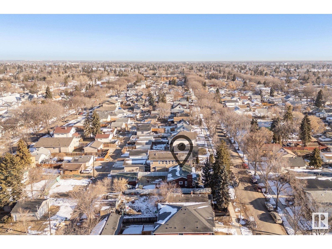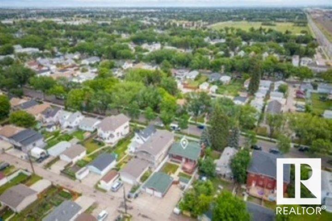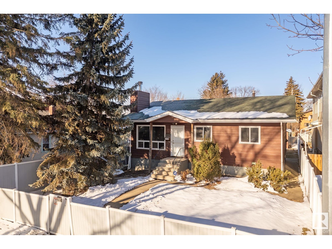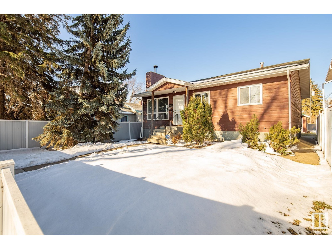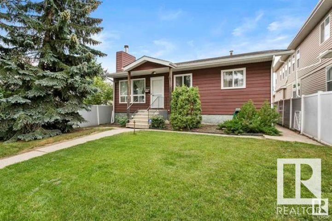12724 117 St Nw Edmonton, Alberta T5E 5J5
$379,900
Fully finished basement. OVERSIZED HEATED double garage, tons of parking. Backyard gated with vinyl fencing, fire-pit, freshly painted deck, shed (ideal for wood storage). Bench outside back door has storage. Deck has patio doors to dine-in kitchen. Fridge (3 years old) is set up for water dispenser behind it. Solid property, well-maintained/upgraded over the years. New windows (2022) upstairs, downstairs & patio. Windows on West side have tint to reduce heat in Summer. Furnace is mid-efficiency & professionally cleaned prior to list. Textured ceiling - no popcorn. Front living room: brick fireplace, floor to ceiling windows, cork flooring. Laminate floors in kitchen & beds. Basement fully finished w/1 bedroom that has new “win-door”, den, 4 piece bath, rec room, laundry room w/sink. Storage under the stairs. 2024 taxes: $2,970.74: Lot size 565.13 sq m/1,027 sq ft. Area between kitchen & living room can be completely opened up - those walls aren't structural. Tubs and sinks are being reglazed on June 4. (id:46923)
Property Details
| MLS® Number | E4429440 |
| Property Type | Single Family |
| Neigbourhood | Calder |
| Amenities Near By | Playground, Public Transit, Schools, Shopping |
| Features | Paved Lane, Lane |
| Structure | Deck, Fire Pit |
Building
| Bathroom Total | 2 |
| Bedrooms Total | 4 |
| Appliances | Dishwasher, Dryer, Garage Door Opener Remote(s), Garage Door Opener, Refrigerator, Storage Shed, Stove, Washer |
| Architectural Style | Bungalow |
| Basement Development | Finished |
| Basement Type | Full (finished) |
| Constructed Date | 1983 |
| Construction Style Attachment | Detached |
| Fireplace Fuel | Wood |
| Fireplace Present | Yes |
| Fireplace Type | Unknown |
| Heating Type | Forced Air |
| Stories Total | 1 |
| Size Interior | 1,027 Ft2 |
| Type | House |
Parking
| Detached Garage |
Land
| Acreage | No |
| Fence Type | Fence |
| Land Amenities | Playground, Public Transit, Schools, Shopping |
| Size Irregular | 565.13 |
| Size Total | 565.13 M2 |
| Size Total Text | 565.13 M2 |
Rooms
| Level | Type | Length | Width | Dimensions |
|---|---|---|---|---|
| Basement | Bedroom 4 | 2.4 × 3.8 | ||
| Basement | Recreation Room | 9.7 × 4.5 | ||
| Basement | Laundry Room | 2.9 × 3.4 | ||
| Basement | Utility Room | 1.6 × 2.9 | ||
| Main Level | Living Room | 3.2 × 3.5 | ||
| Main Level | Dining Room | 3.0 × 2.0 | ||
| Main Level | Kitchen | 3.0 × 3.1 | ||
| Main Level | Primary Bedroom | 3.2 × 4.4 | ||
| Main Level | Bedroom 2 | 3.2 × 2.9 | ||
| Main Level | Bedroom 3 | 2.1 × 3.6 | ||
| Main Level | Mud Room | 2.1 × 1.0 |
https://www.realtor.ca/real-estate/28128278/12724-117-st-nw-edmonton-calder
Contact Us
Contact us for more information

Sarah Keats
Associate
(780) 457-2194
sarahkeats.remax.ca/
twitter.com/sarahLkeats
www.facebook.com/sarah.dulmagekeats
13120 St Albert Trail Nw
Edmonton, Alberta T5L 4P6
(780) 457-3777
(780) 457-2194

