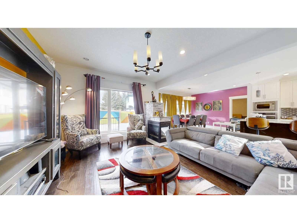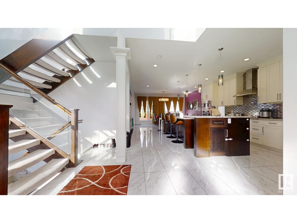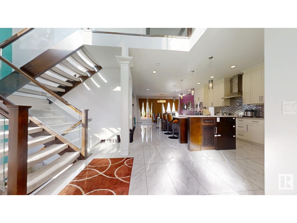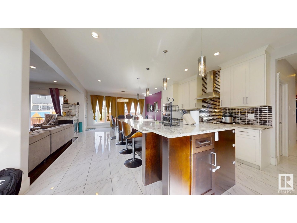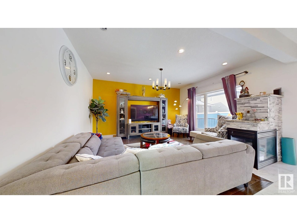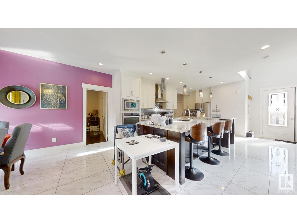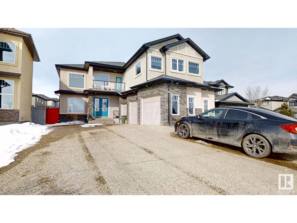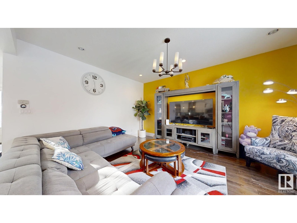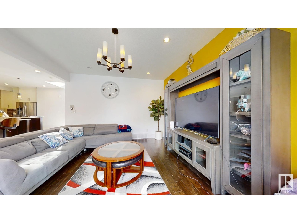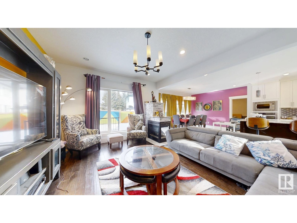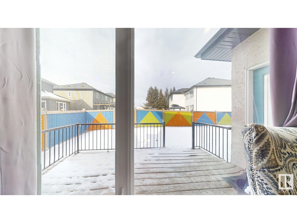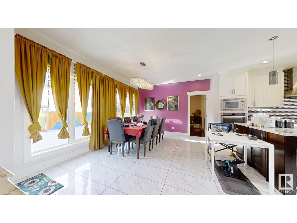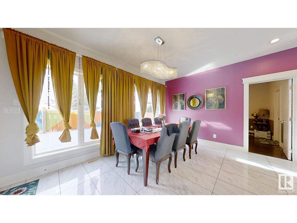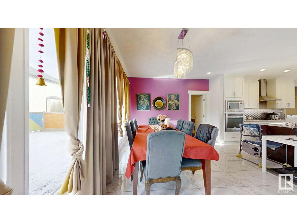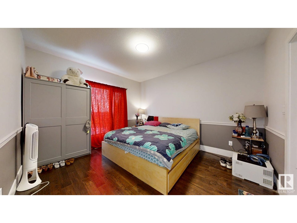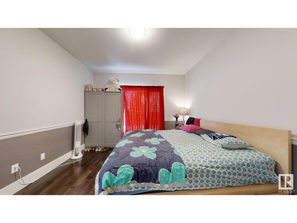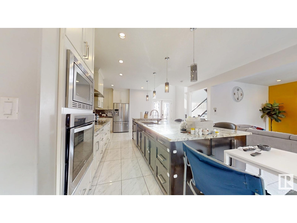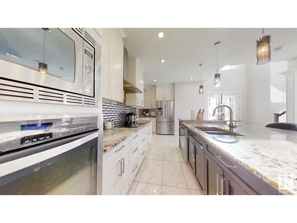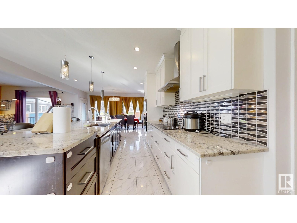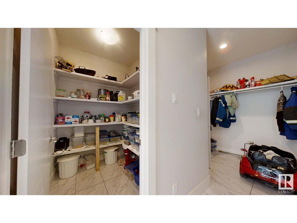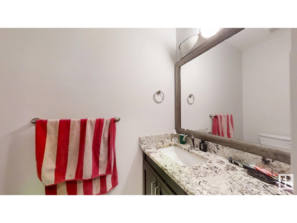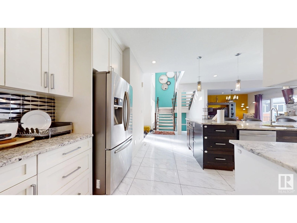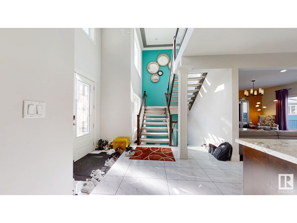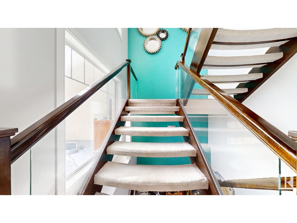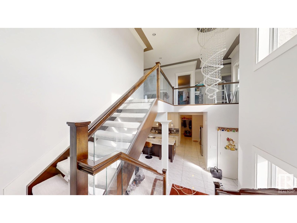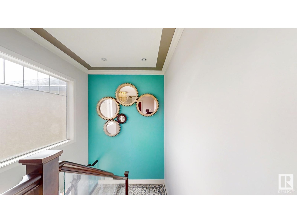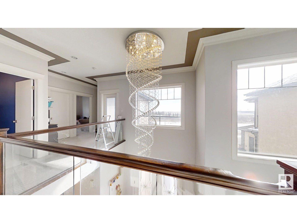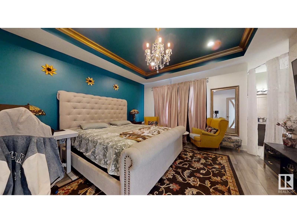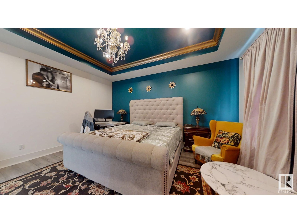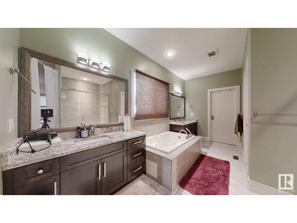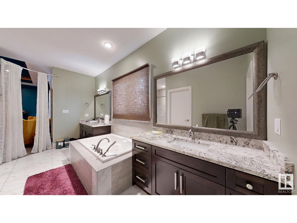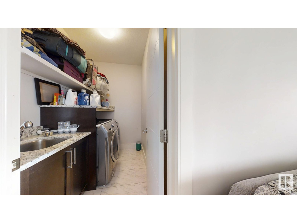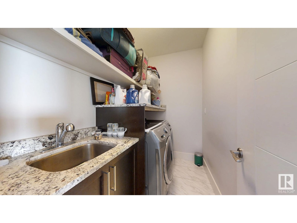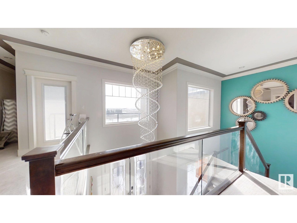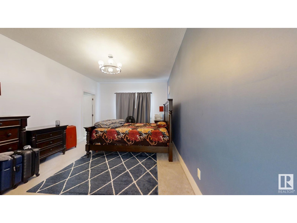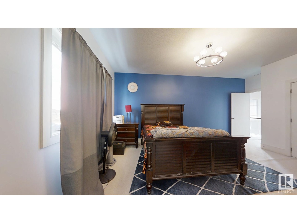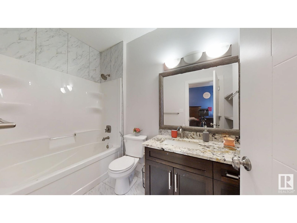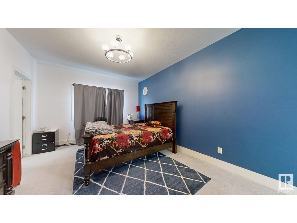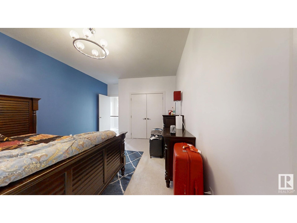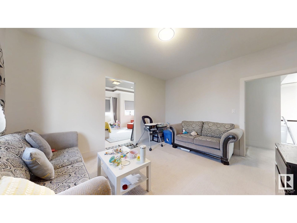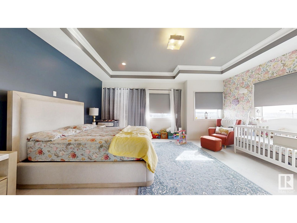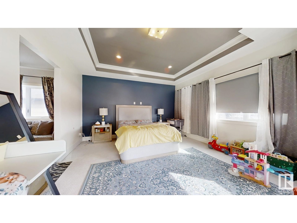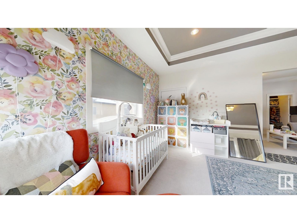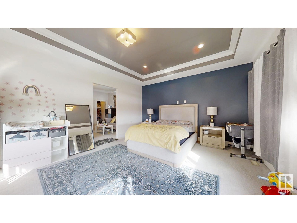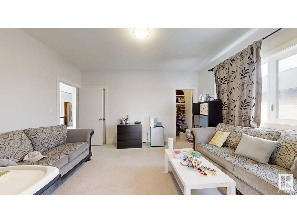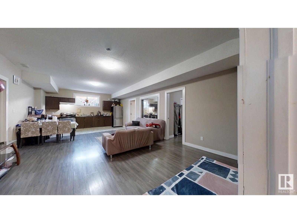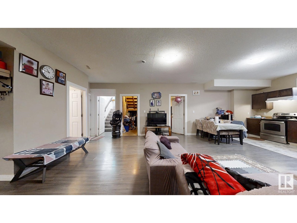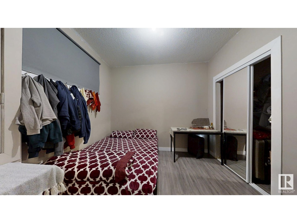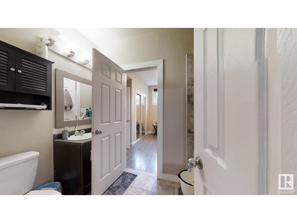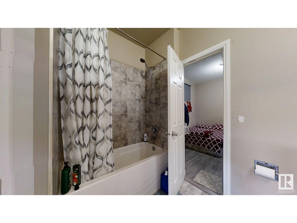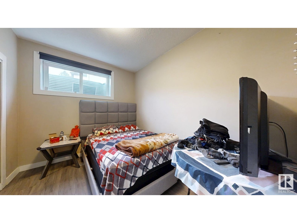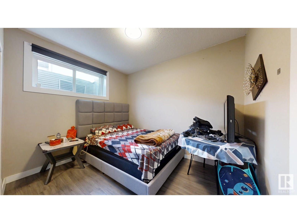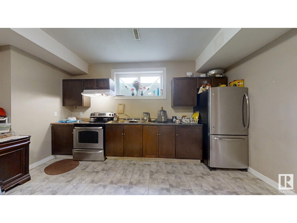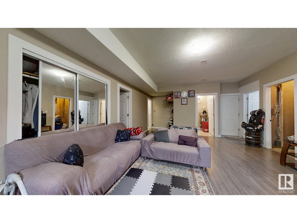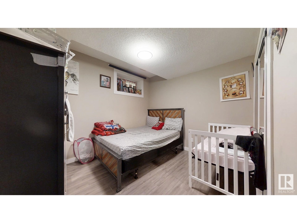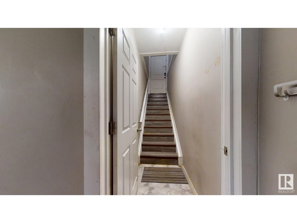1273 Adamson Dr Sw Edmonton, Alberta T6W 2N7
$999,900
This custom-built 7BDRS/6BTHS home offers 3,328 sq ft of above-grade living space and a triple attached garage. Designed with luxury and functionality in mind, the open floor plan welcomes you with soaring ceilings, a striking glass-railing staircase, custom tile work, and designer lighting. The spacious main living area is perfect for both family living and entertaining, centered around a stunning see-through custom fireplace. The gourmet kitchen features a large granite island, sleek high-gloss and rich wood cabinetry, and premium stainless steel appliances. A full bedroom on the main floor with a 4-piece ensuite and an additional 3-piece bath offer convenience and flexibility. Upstairs boasts a generous bonus room, laundry with washer/dryer, and three more bedrooms. The elegant master suite includes a spa-like 5-piece ensuite with Jacuzzi tub, standing shower, and a custom walk-in closet. The fully finished basement with SEPARATE entrance includes 3 BEDRMS 2 washrooms and open living . (id:46923)
Property Details
| MLS® Number | E4441015 |
| Property Type | Single Family |
| Neigbourhood | Allard |
| Amenities Near By | Airport, Shopping |
| Features | See Remarks, Flat Site, No Animal Home, No Smoking Home |
| Structure | Deck |
Building
| Bathroom Total | 6 |
| Bedrooms Total | 7 |
| Amenities | Ceiling - 9ft |
| Appliances | Dishwasher, Fan, Garage Door Opener, Hood Fan, Microwave Range Hood Combo, Window Coverings, Dryer, Refrigerator, Two Washers |
| Basement Development | Finished |
| Basement Type | Full (finished) |
| Constructed Date | 2014 |
| Construction Style Attachment | Detached |
| Cooling Type | Central Air Conditioning |
| Fireplace Fuel | Gas |
| Fireplace Present | Yes |
| Fireplace Type | Unknown |
| Heating Type | Forced Air |
| Stories Total | 2 |
| Size Interior | 3,328 Ft2 |
| Type | House |
Parking
| Attached Garage |
Land
| Acreage | No |
| Fence Type | Fence |
| Land Amenities | Airport, Shopping |
| Size Irregular | 568.49 |
| Size Total | 568.49 M2 |
| Size Total Text | 568.49 M2 |
Rooms
| Level | Type | Length | Width | Dimensions |
|---|---|---|---|---|
| Basement | Bedroom 5 | 3.08 m | 3.34 m | 3.08 m x 3.34 m |
| Basement | Bedroom 6 | 2.72 m | 3.38 m | 2.72 m x 3.38 m |
| Basement | Additional Bedroom | 3.9 m | 3.53 m | 3.9 m x 3.53 m |
| Main Level | Living Room | 4.12 m | 4.67 m | 4.12 m x 4.67 m |
| Main Level | Dining Room | 4.74 m | 4.03 m | 4.74 m x 4.03 m |
| Main Level | Kitchen | 5.91 m | 5.88 m | 5.91 m x 5.88 m |
| Main Level | Bedroom 4 | 3.64 m | 4.11 m | 3.64 m x 4.11 m |
| Upper Level | Primary Bedroom | 4.56 m | 4.9 m | 4.56 m x 4.9 m |
| Upper Level | Bedroom 2 | 5.06 m | 3.61 m | 5.06 m x 3.61 m |
| Upper Level | Bedroom 3 | 4.46 m | 3.61 m | 4.46 m x 3.61 m |
| Upper Level | Bonus Room | 5.78 m | 4.8 m | 5.78 m x 4.8 m |
https://www.realtor.ca/real-estate/28432617/1273-adamson-dr-sw-edmonton-allard
Contact Us
Contact us for more information

Mir I. Khan
Associate
(780) 705-5392
www.mirkhanrealestate.ca/
201-11823 114 Ave Nw
Edmonton, Alberta T5G 2Y6
(780) 705-5393
(780) 705-5392
www.liveinitia.ca/

