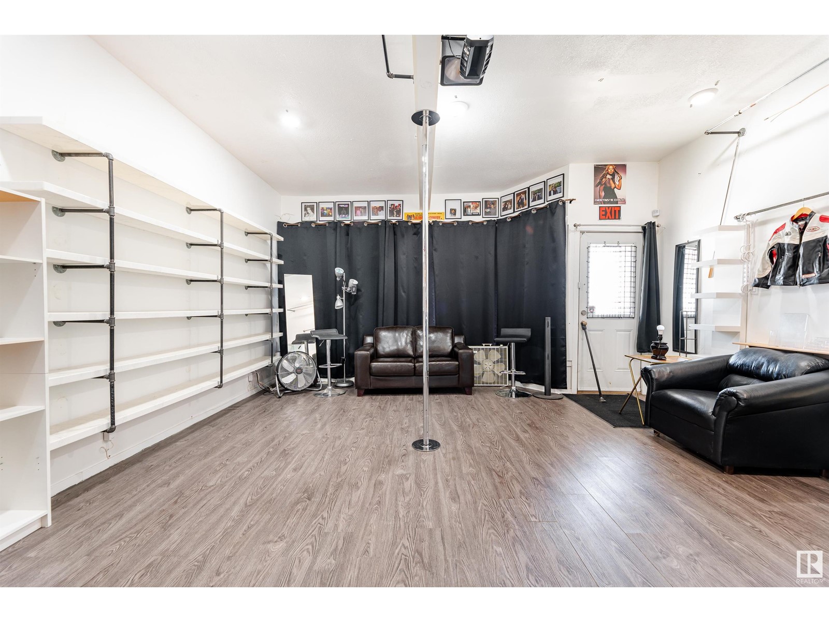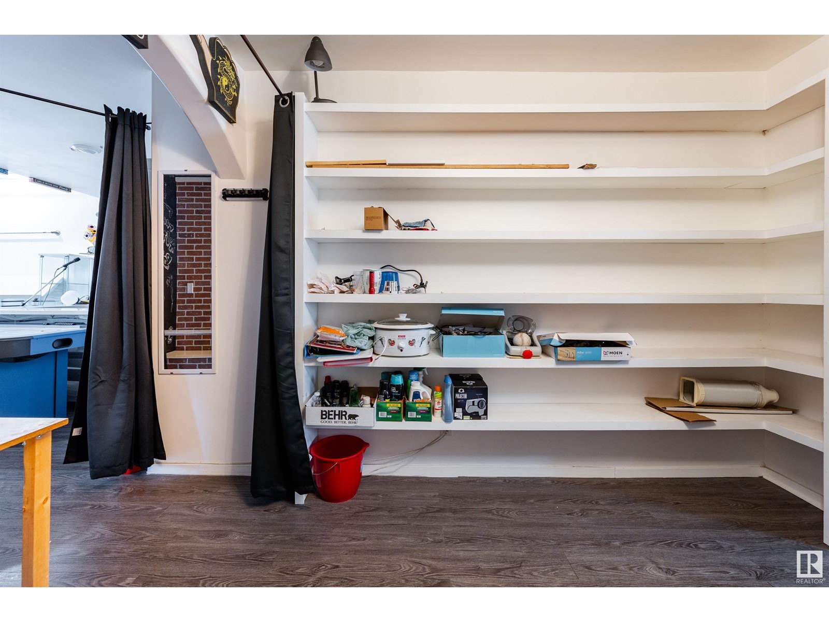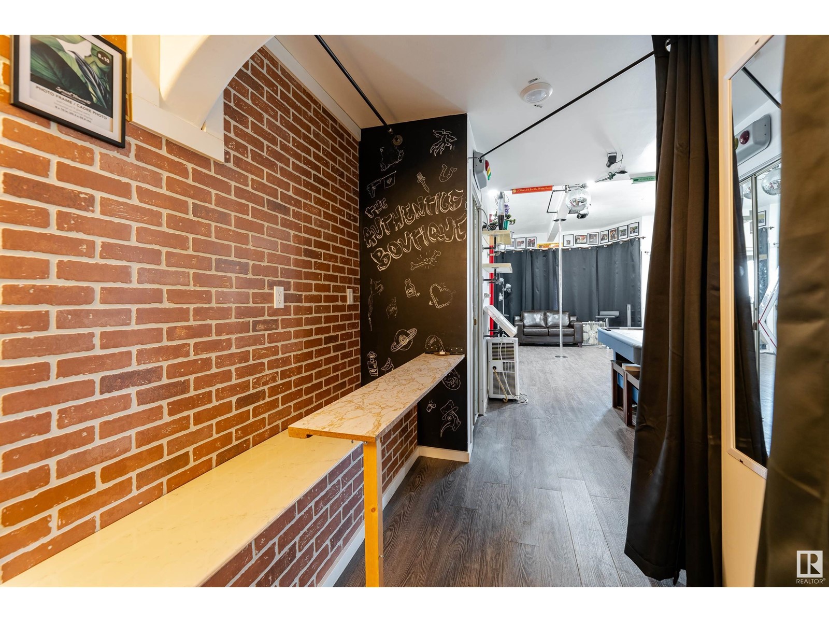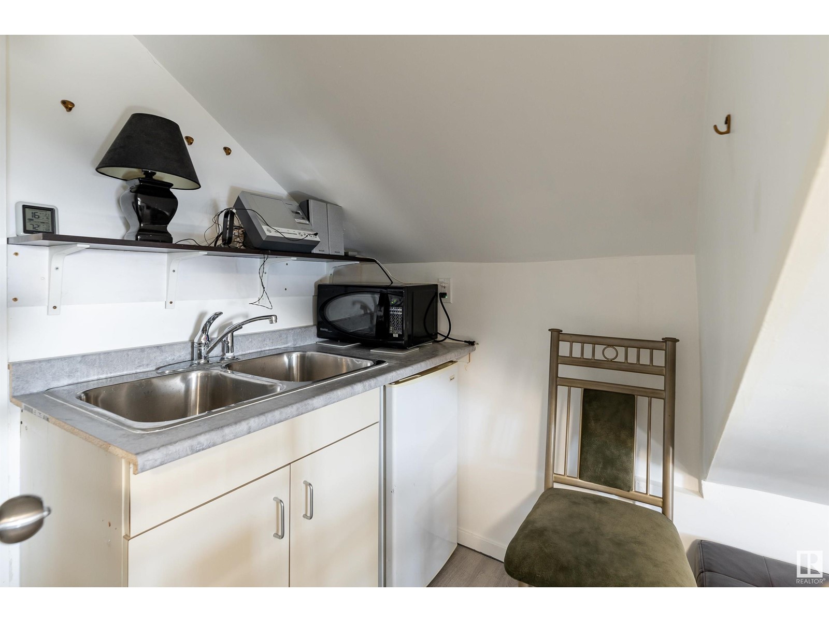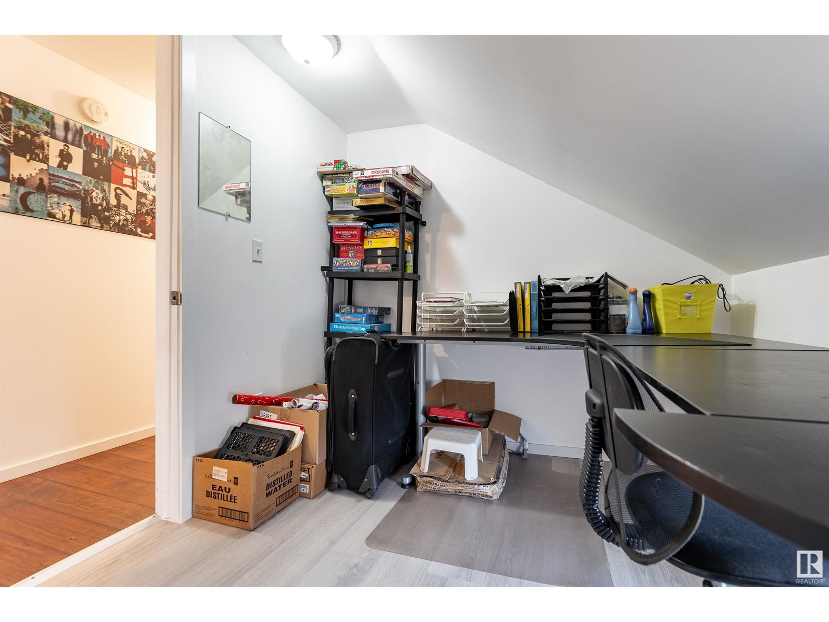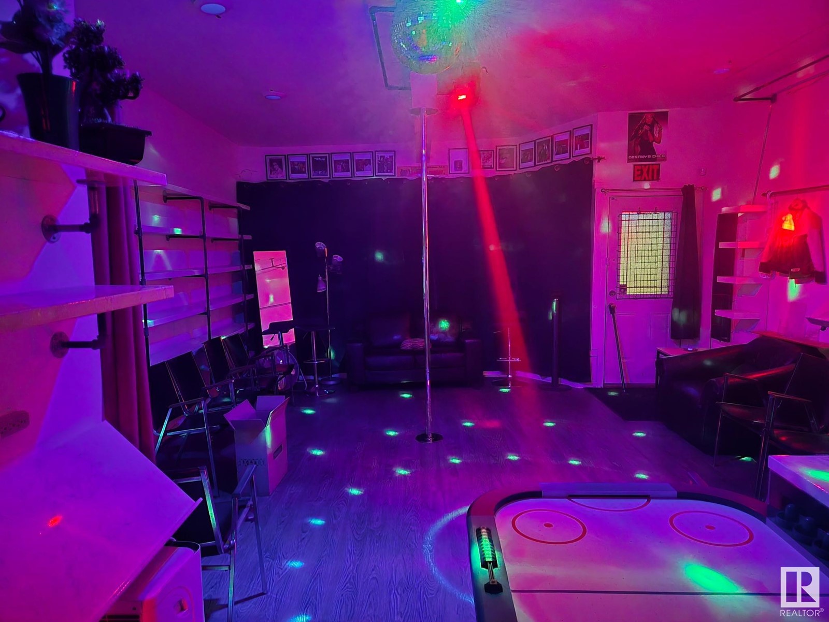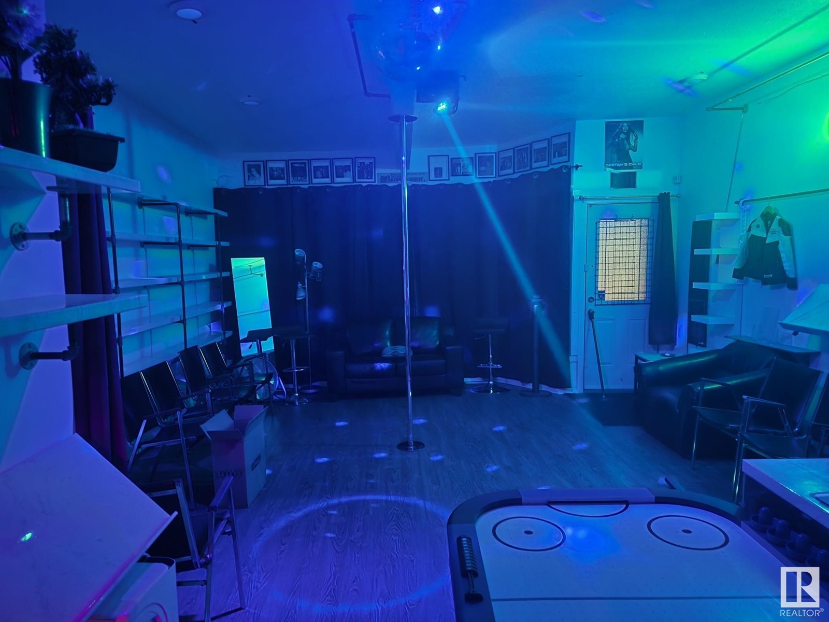12742 Fort Rd Nw Edmonton, Alberta T5A 1A6
$595,000
Welcome to an exceptional turnkey building offering unparalleled opportunities for business and living. Previously a launching pad for successful ventures, including one now expanding nationally, this property boasts CB2 rezoning for redevelopment potential. Lease out this fully equipped space, providing both business and residential accommodation, setting it apart from the rest. Low taxes and utilities add value, while its versatile layout suits events, meetings, art galleries, and pop-up shops. This is rare opportunity in a high traffic area in the middle of multi-million revitalization making it a prime investment opportunity. (id:46923)
Property Details
| MLS® Number | E4412747 |
| Property Type | Single Family |
| Neigbourhood | Belvedere |
| Amenities Near By | Playground, Public Transit, Schools, Shopping |
| Features | Flat Site, Lane, Dance Floor |
Building
| Bathroom Total | 3 |
| Bedrooms Total | 4 |
| Appliances | Dishwasher, Dryer, Freezer, Hood Fan, Washer, Refrigerator, Two Stoves |
| Basement Development | Finished |
| Basement Type | Full (finished) |
| Constructed Date | 1920 |
| Construction Style Attachment | Detached |
| Half Bath Total | 1 |
| Heating Type | Forced Air |
| Stories Total | 2 |
| Size Interior | 2,454 Ft2 |
| Type | House |
Parking
| Detached Garage |
Land
| Acreage | No |
| Fence Type | Fence |
| Land Amenities | Playground, Public Transit, Schools, Shopping |
Rooms
| Level | Type | Length | Width | Dimensions |
|---|---|---|---|---|
| Main Level | Living Room | 5.32 m | 8.35 m | 5.32 m x 8.35 m |
| Main Level | Kitchen | 3.67 m | 3.04 m | 3.67 m x 3.04 m |
| Main Level | Primary Bedroom | 2.83 m | 3.59 m | 2.83 m x 3.59 m |
| Upper Level | Family Room | 2.58 m | 4.23 m | 2.58 m x 4.23 m |
| Upper Level | Bedroom 2 | 2.88 m | 6.66 m | 2.88 m x 6.66 m |
| Upper Level | Bedroom 3 | 2.46 m | 3.46 m | 2.46 m x 3.46 m |
| Upper Level | Bedroom 4 | 2.46 m | 3.46 m | 2.46 m x 3.46 m |
| Upper Level | Second Kitchen | Measurements not available |
https://www.realtor.ca/real-estate/27619719/12742-fort-rd-nw-edmonton-belvedere
Contact Us
Contact us for more information

Errol J. Scott
Associate
www.errolscott.com/
twitter.com/ErrolScott
www.facebook.com/Hardbodyrealtor/
ca.linkedin.com/in/errolscott
1400-10665 Jasper Ave Nw
Edmonton, Alberta T5J 3S9
(403) 262-7653

