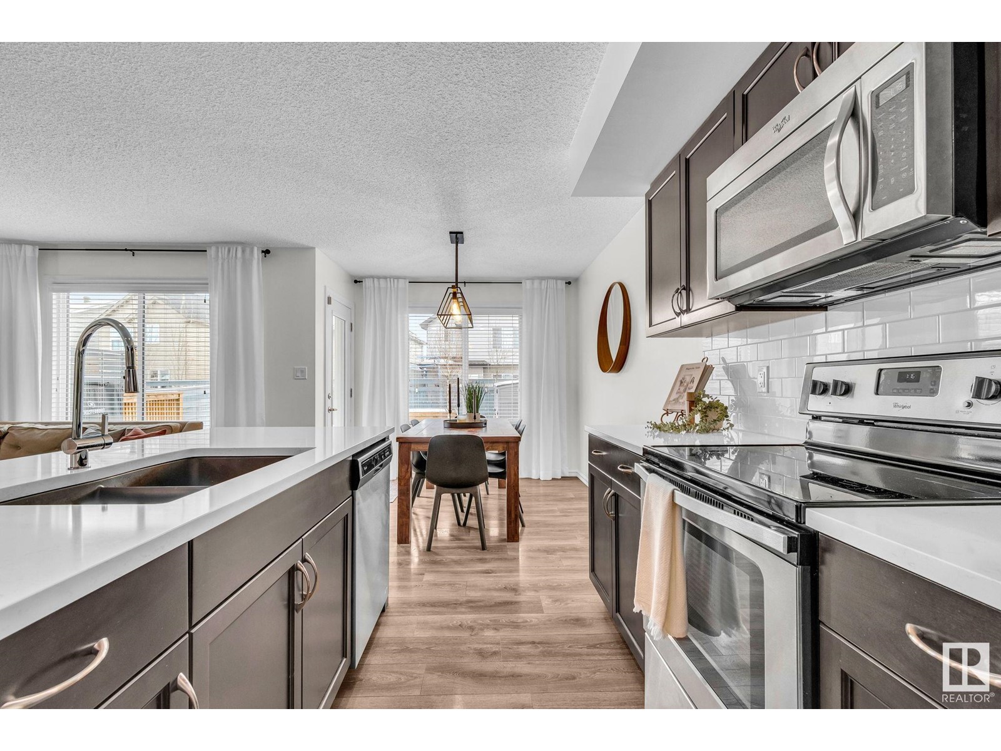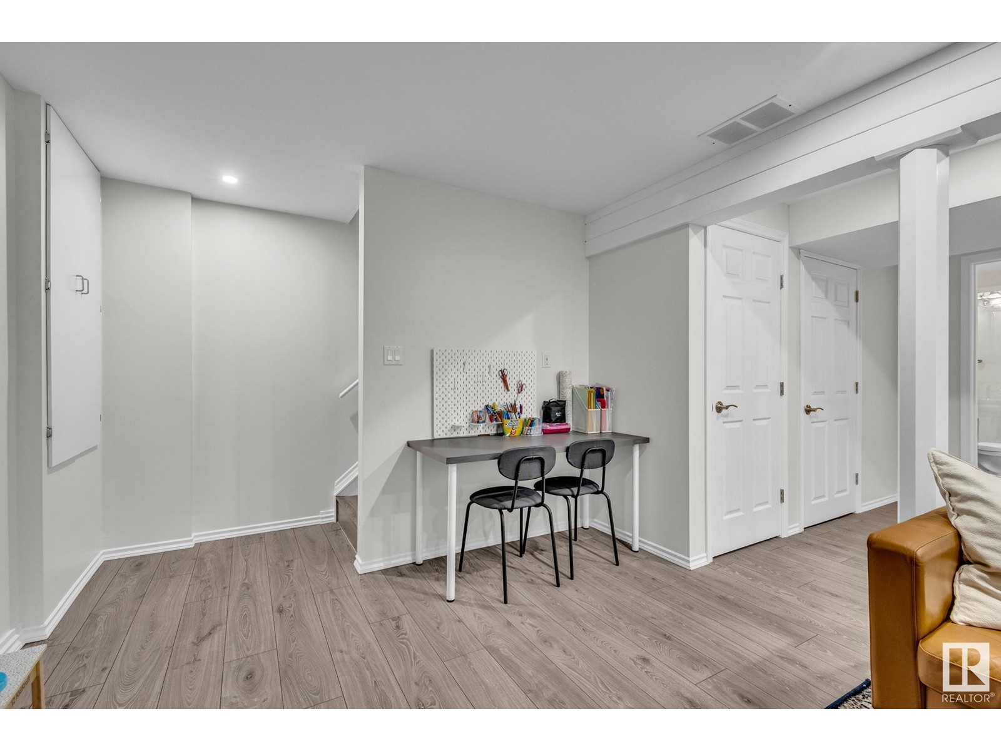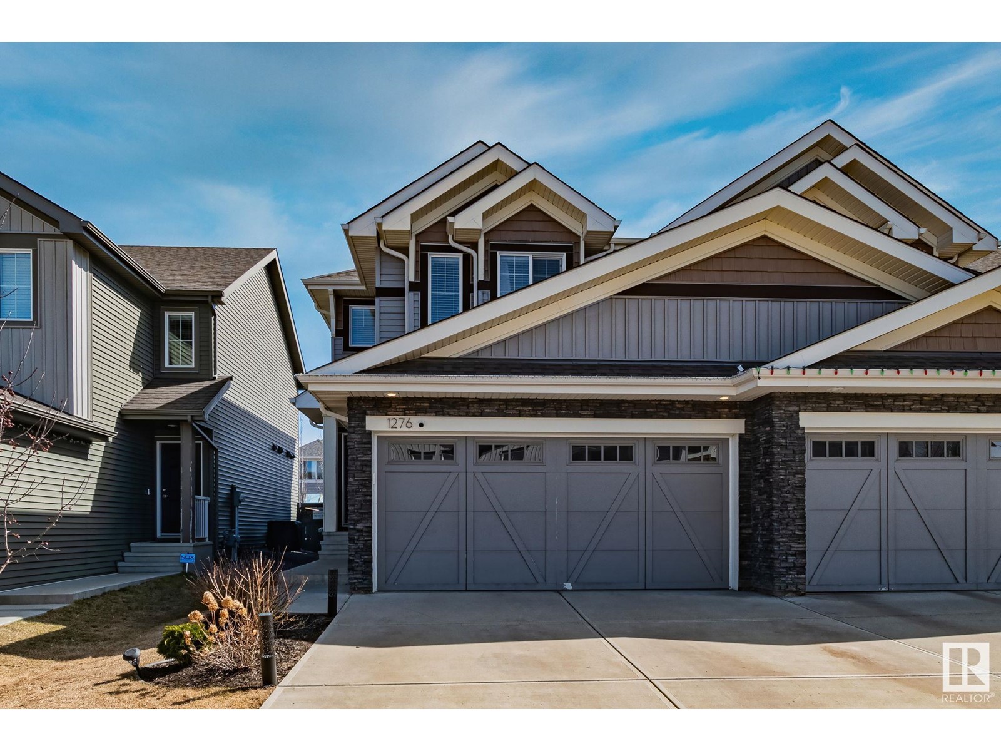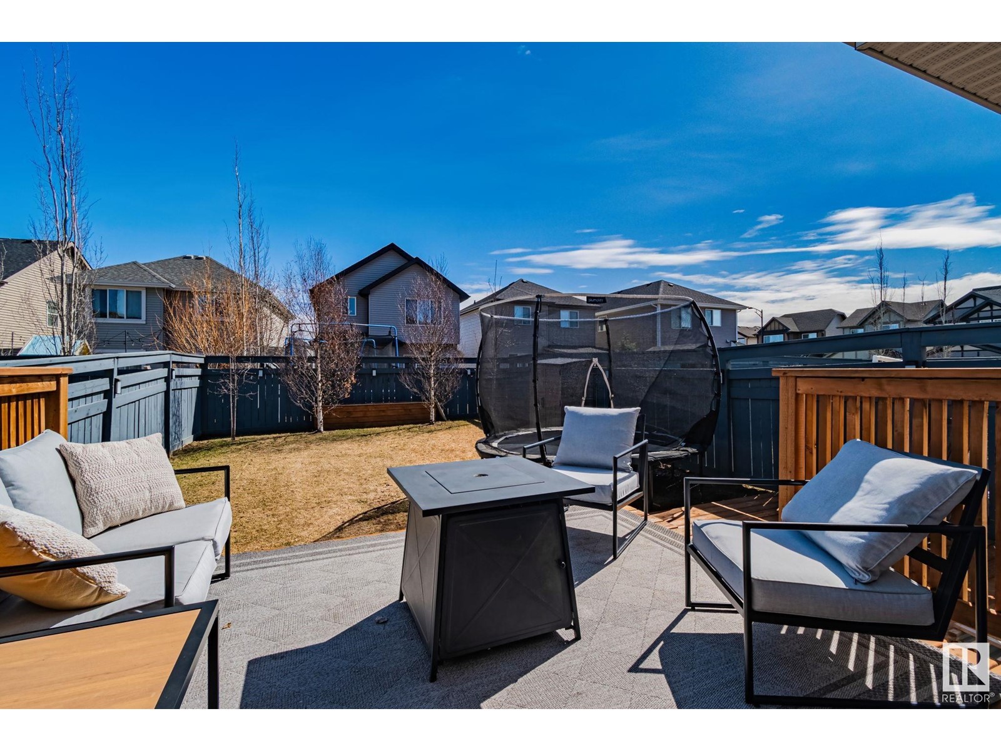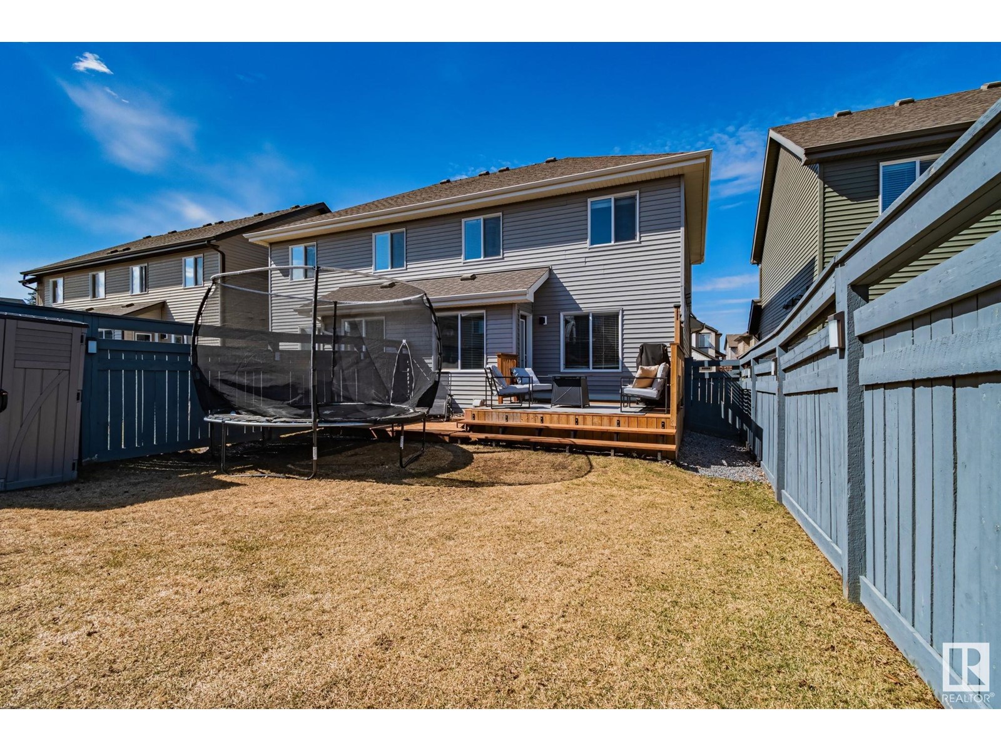1276 Daniels Cr Sw Edmonton, Alberta T6W 3J1
$499,500
Fall in love with this warm and welcoming half duplex tucked away in Desrochers! With a DOUBLE ATTACHED GARAGE, a fully fenced backyard with beautiful trees, and a cozy back deck perfect for BBQs and quiet evenings, this home invites you to relax and unwind. Inside, you’ll find 4 spacious bedrooms, 3.5 bathrooms, and thoughtful touches throughout. A functional mudroom and WALKTHROUGH PANTRY make everyday living easy, while the large center island, stainless steel appliances, and durable laminate floors create a space you’ll be proud to call yours. Enjoy the convenience of UPPER LAUNDRY, hot water on demand, and a FULLY FINISHED BASEMENT offering even more room to gather and grow. The primary suite feels like a private retreat with not one, but two walk-in closets and a beautifully appointed ensuite. This home has been lovingly cared for and is ready to welcome its next chapter! (id:46923)
Open House
This property has open houses!
1:00 pm
Ends at:3:00 pm
Property Details
| MLS® Number | E4432014 |
| Property Type | Single Family |
| Neigbourhood | Desrochers Area |
| Amenities Near By | Airport, Playground, Public Transit, Schools, Shopping |
| Features | No Back Lane |
| Parking Space Total | 4 |
| Structure | Deck |
Building
| Bathroom Total | 4 |
| Bedrooms Total | 4 |
| Appliances | Dishwasher, Dryer, Garage Door Opener Remote(s), Garage Door Opener, Microwave Range Hood Combo, Refrigerator, Stove, Washer, Window Coverings |
| Basement Development | Finished |
| Basement Type | Full (finished) |
| Constructed Date | 2016 |
| Construction Style Attachment | Semi-detached |
| Fireplace Fuel | Electric |
| Fireplace Present | Yes |
| Fireplace Type | Unknown |
| Half Bath Total | 1 |
| Heating Type | Forced Air |
| Stories Total | 2 |
| Size Interior | 1,561 Ft2 |
| Type | Duplex |
Parking
| Attached Garage |
Land
| Acreage | No |
| Fence Type | Fence |
| Land Amenities | Airport, Playground, Public Transit, Schools, Shopping |
| Size Irregular | 280.42 |
| Size Total | 280.42 M2 |
| Size Total Text | 280.42 M2 |
Rooms
| Level | Type | Length | Width | Dimensions |
|---|---|---|---|---|
| Lower Level | Family Room | 20'2 x 19'11 | ||
| Lower Level | Bedroom 4 | 8'11 x 11'2 | ||
| Main Level | Living Room | 11'1 x 13'11 | ||
| Main Level | Dining Room | 10'1 x 10'4 | ||
| Main Level | Kitchen | 10'1 x 13'4 | ||
| Upper Level | Primary Bedroom | 11'11 x 15'6 | ||
| Upper Level | Bedroom 2 | 9'1 x 12'11 | ||
| Upper Level | Bedroom 3 | 11'9 x 12'11 |
https://www.realtor.ca/real-estate/28195026/1276-daniels-cr-sw-edmonton-desrochers-area
Contact Us
Contact us for more information
Deeann L. Hotte
Associate
www.edmontondreamliving.com/
www.facebook.com/DeeAnnHotteRealtor
www.linkedin.com/in/deeann-hotte-1b96313b/
www.instagram.com/deeannhotterealtor/
www.youtube.com/channel/UCkZRYanh2G-NgE04Y6xnXyQ
10160 103 St Nw
Edmonton, Alberta T5J 0X6
(877) 373-3236
kicrealty.com/
Madison Brown
Associate
www.edmontondreamliving.com/
www.facebook.com/profile.php?id=100090849801855
www.linkedin.com/in/madison-mann-realtor-53342326a/
www.instagram.com/madisonmannrealtor/
www.youtube.com/channel/UCRLf22BuGEo1ifBqUc6Ky4Q
10160 103 St Nw
Edmonton, Alberta T5J 0X6
(877) 373-3236
kicrealty.com/











