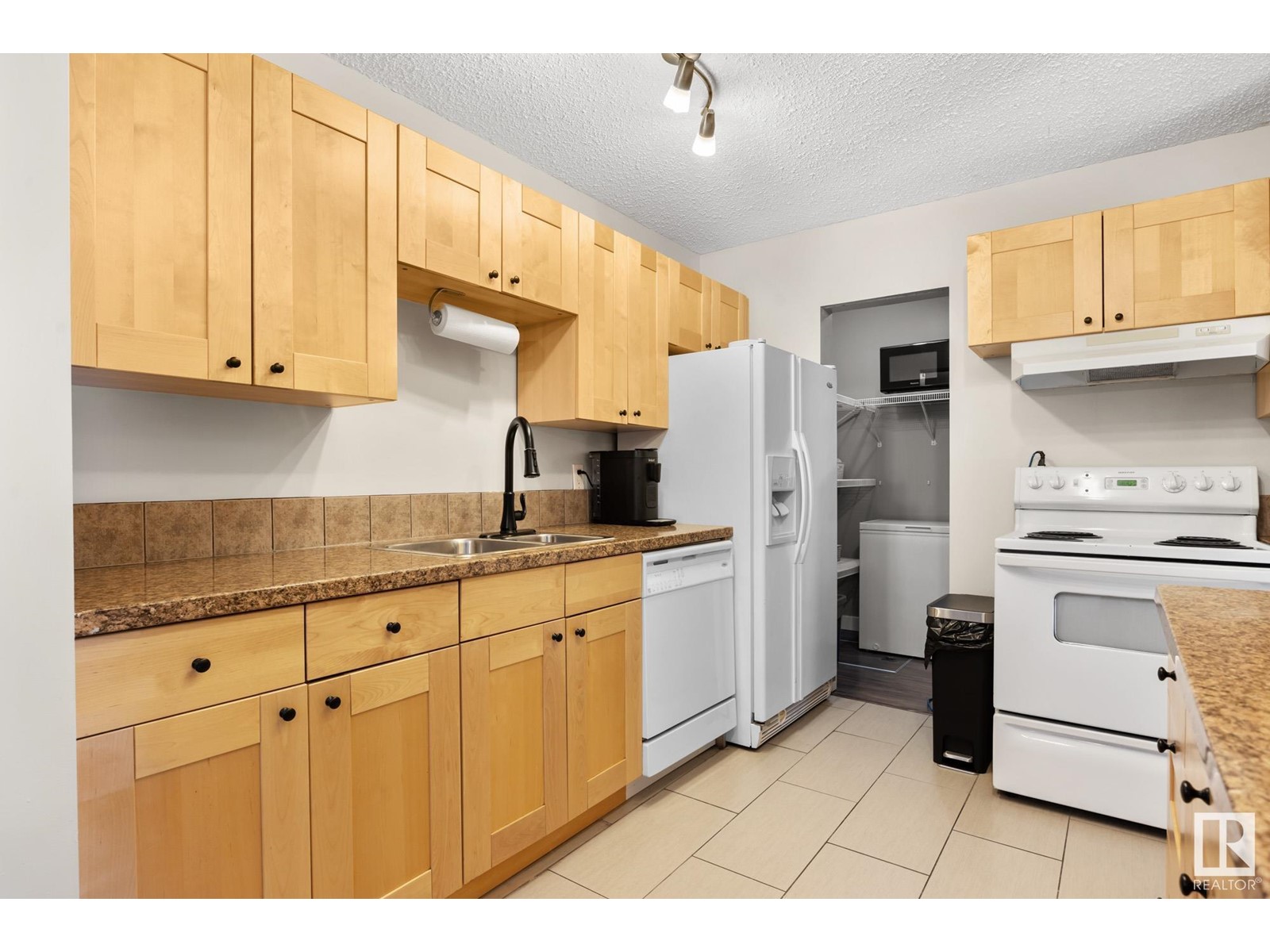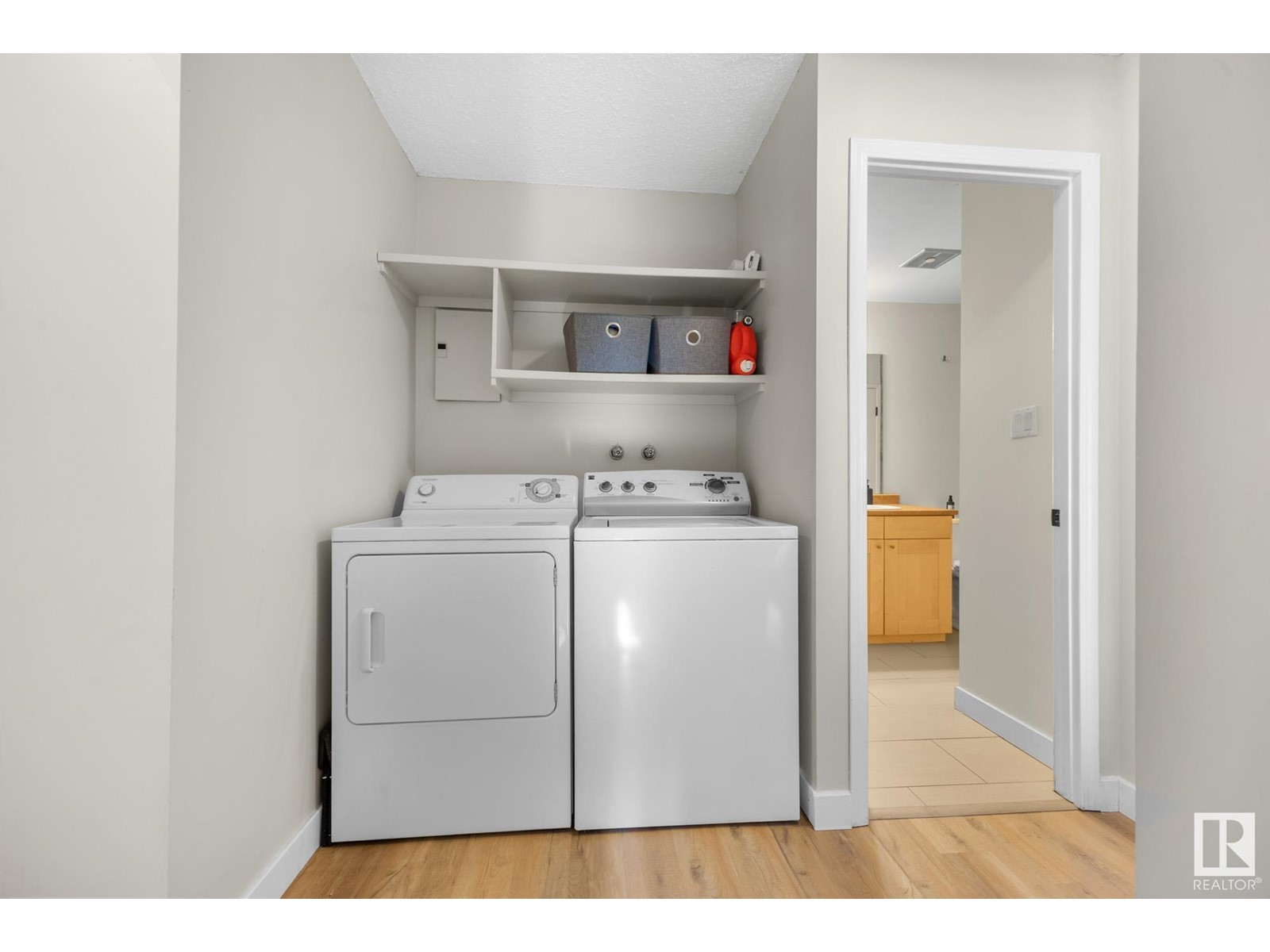128 Surrey Gardens Gd Nw Edmonton, Alberta T5T 1Z3
$185,900Maintenance, Exterior Maintenance, Insurance, Other, See Remarks, Property Management, Water
$449.50 Monthly
Maintenance, Exterior Maintenance, Insurance, Other, See Remarks, Property Management, Water
$449.50 MonthlyWelcome Home to this gorgeous unit in Surrey Gardens on the Edge of Lymburn. This unit has been tastefully upgraded. High end Vinyl plank flooring, Upgraded cabinets, Newer Furnace added (2020), and new paint. The Unit has Two bedrooms and One Bath, complete with a walk through bathroom entrance from the Primary bedroom. Oversized kitchen pantry and spacious Dining room. It is a main floor unit with an oversized south facing yard, perfect for entertaining or your small pet to run around! One Assigned Parking stall and heaps of guest parking. Steps way from schools of all ages. Callingwood mall, easy access to WEM and major arteries. This home shows well, and will not dissapoint! (id:46923)
Property Details
| MLS® Number | E4412106 |
| Property Type | Single Family |
| Neigbourhood | Lymburn |
| AmenitiesNearBy | Schools, Shopping |
| Features | Flat Site |
| ParkingSpaceTotal | 1 |
| Structure | Porch |
Building
| BathroomTotal | 1 |
| BedroomsTotal | 2 |
| Amenities | Vinyl Windows |
| Appliances | Dishwasher, Dryer, Freezer, Hood Fan, Refrigerator, Stove, Washer |
| ArchitecturalStyle | Carriage, Bungalow |
| BasementType | None |
| ConstructedDate | 1977 |
| FireplaceFuel | Wood |
| FireplacePresent | Yes |
| FireplaceType | Unknown |
| HeatingType | Forced Air |
| StoriesTotal | 1 |
| SizeInterior | 895.1268 Sqft |
| Type | Row / Townhouse |
Parking
| Stall |
Land
| Acreage | No |
| FenceType | Fence |
| LandAmenities | Schools, Shopping |
| SizeIrregular | 176.38 |
| SizeTotal | 176.38 M2 |
| SizeTotalText | 176.38 M2 |
Rooms
| Level | Type | Length | Width | Dimensions |
|---|---|---|---|---|
| Main Level | Living Room | 15'2 x 16'3" | ||
| Main Level | Dining Room | 9'2" x 9'1" | ||
| Main Level | Kitchen | 10'2" x 9'1" | ||
| Main Level | Primary Bedroom | 10'4 x 14'5" | ||
| Main Level | Bedroom 2 | 9'1" x 12'10" |
https://www.realtor.ca/real-estate/27597781/128-surrey-gardens-gd-nw-edmonton-lymburn
Interested?
Contact us for more information
Dave A. Woolger
Associate
201-11823 114 Ave Nw
Edmonton, Alberta T5G 2Y6


























