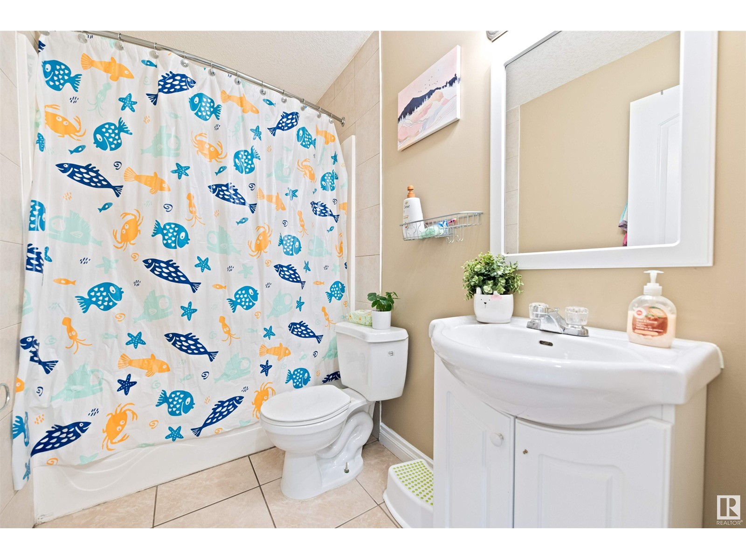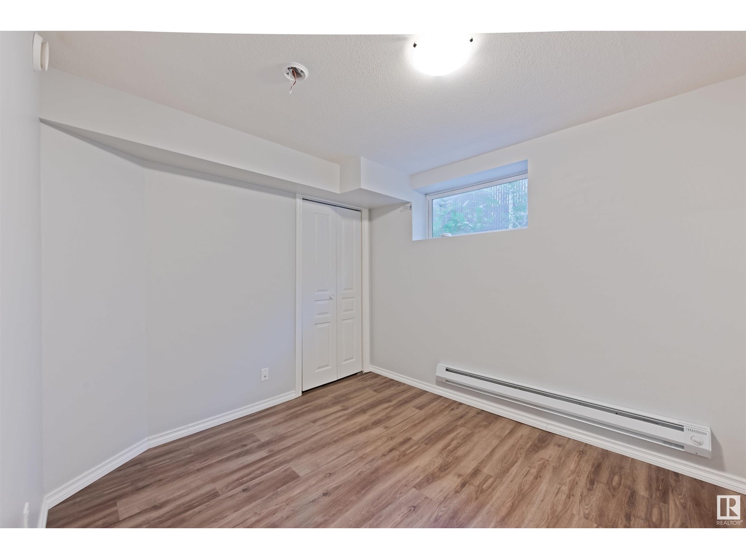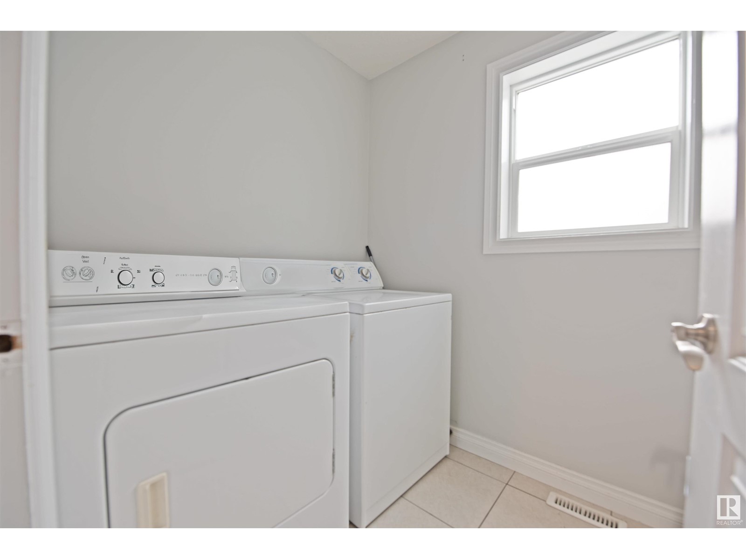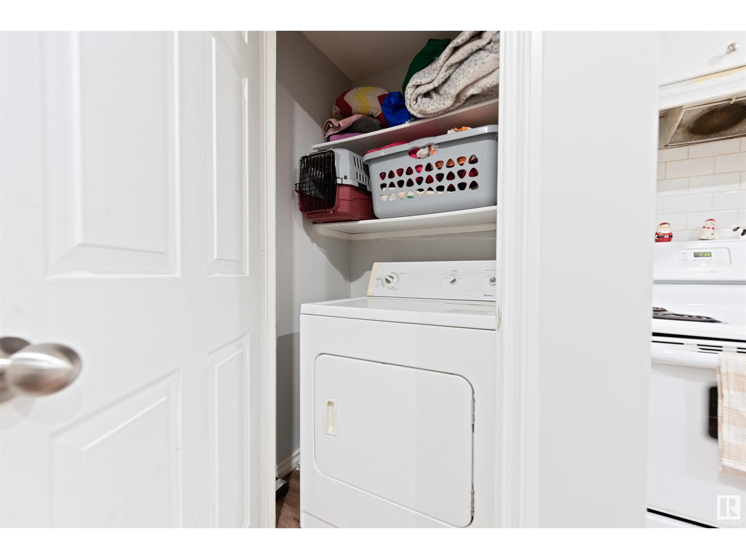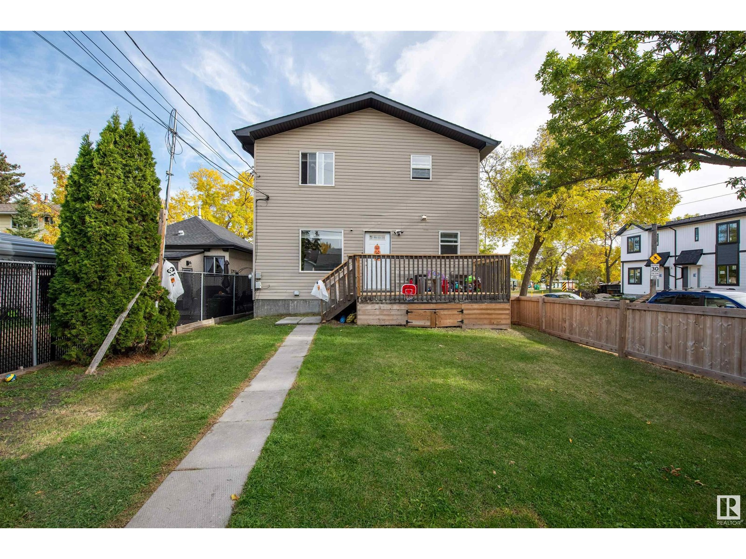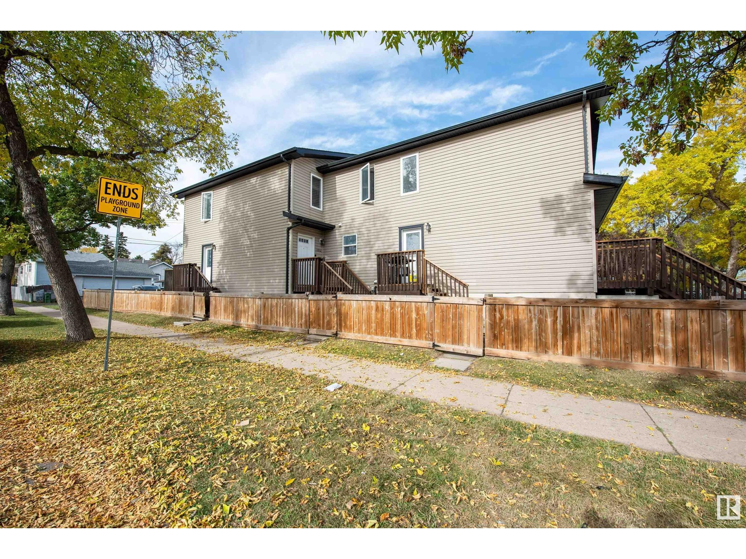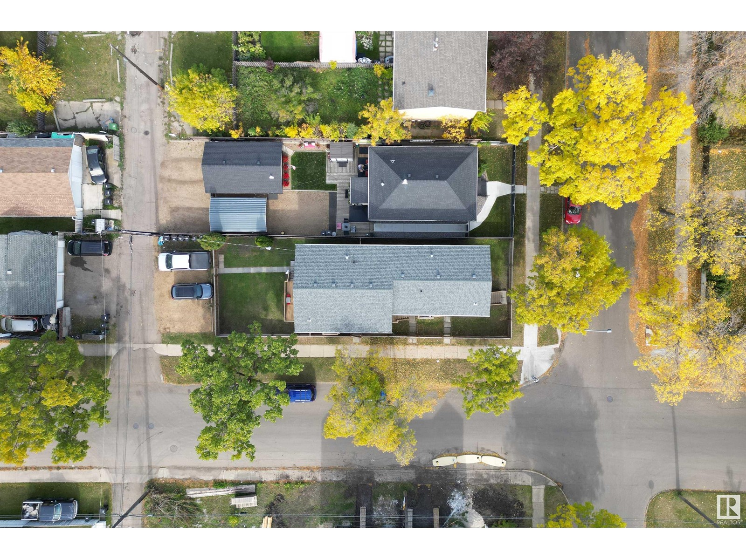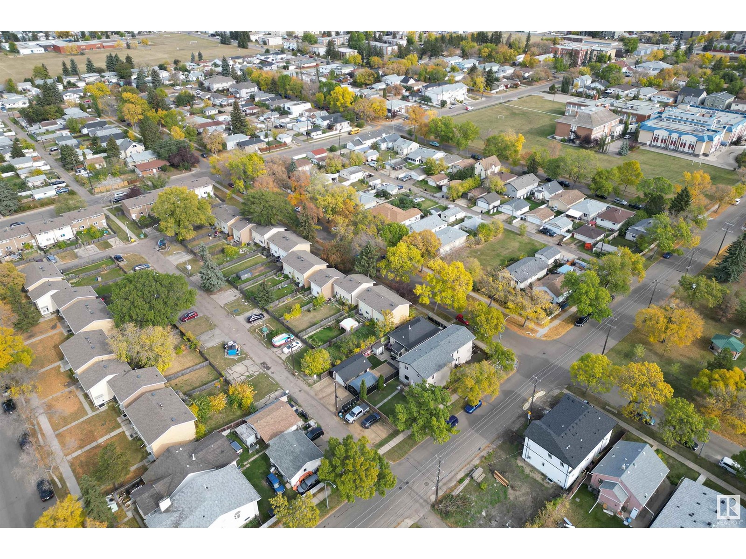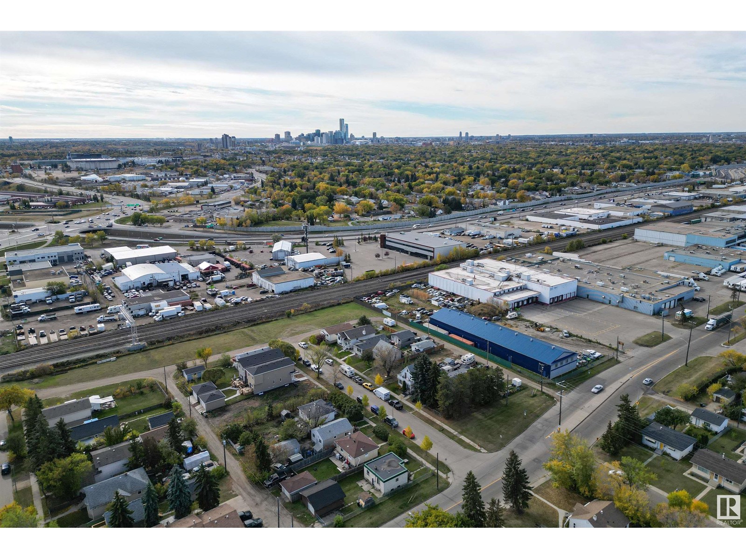12802-12804 71 St Nw Edmonton, Alberta T5C 0M2
$689,000
Welcome to this LEGALLY-SUITED Cashflowing DUPLEX! An great INVESTMENT OPPORTUNITY with INCREDIBLE POTENTIAL. As you step inside, you'll be captivated by the OPEN FLOORPLAN & ABUNDANT NATURAL LIGHT that fills every corner! The living room seamlessly connects to a well-appointed kitchen, featuring a blend of SLEEK BLACK & STAINLESS STEEL APPLIANCES, CLASSIC WOODEN CABINETRY, & a CONVENIENT CORNER PANTRY! The main floor also includes a combined LAUNDRY ROOM & 2PC BATH! Upstairs, discover the SPACIOUS PRIMARY BEDROOM complete with a 3PC ENSUITE along with 2 more GENEROUSLY-SIZED BEDROOMS and a 4 PC BATH! Head down to the FULLY-FINISHED, LEGALLY-SUITED BASEMENT, where you'll find a 2nd kitchen equipped with BRIGHT WHITE APPLIANCES & CABINETRY, a LARGE RECREATION ROOM, WELL-SIZED BEDROOM, 4PC BATH with STACKABLE LAUNDRY, & a UTILITY ROOM. With so many possibilities, this property is primed to bring your real estate dreams to life. Dont miss out; this home is ready for YOU! (Note: 8 BDRMS TOTAL) (id:46923)
Property Details
| MLS® Number | E4410393 |
| Property Type | Single Family |
| Neigbourhood | Balwin |
| AmenitiesNearBy | Playground, Public Transit, Schools, Shopping |
| Features | Corner Site, See Remarks, Flat Site, Paved Lane, Lane |
Building
| BathroomTotal | 4 |
| BedroomsTotal | 8 |
| Appliances | Dryer, Refrigerator, Two Stoves, Two Washers, Dishwasher |
| BasementDevelopment | Finished |
| BasementFeatures | Suite |
| BasementType | Full (finished) |
| ConstructedDate | 2007 |
| HalfBathTotal | 1 |
| HeatingType | Forced Air |
| StoriesTotal | 3 |
| SizeInterior | 2730.5888 Sqft |
Parking
| No Garage |
Land
| Acreage | No |
| LandAmenities | Playground, Public Transit, Schools, Shopping |
| SizeIrregular | 458.98 |
| SizeTotal | 458.98 M2 |
| SizeTotalText | 458.98 M2 |
Rooms
| Level | Type | Length | Width | Dimensions |
|---|---|---|---|---|
| Basement | Bedroom 4 | 2.74 m | 3.62 m | 2.74 m x 3.62 m |
| Basement | Bedroom | 2.88 m | 3.54 m | 2.88 m x 3.54 m |
| Basement | Second Kitchen | 3.33 m | 2.91 m | 3.33 m x 2.91 m |
| Basement | Recreation Room | 6.31 m | 4.34 m | 6.31 m x 4.34 m |
| Main Level | Living Room | 6.24 m | 4.28 m | 6.24 m x 4.28 m |
| Main Level | Dining Room | 2.63 m | 2.06 m | 2.63 m x 2.06 m |
| Main Level | Kitchen | 3.6 m | 3.44 m | 3.6 m x 3.44 m |
| Upper Level | Primary Bedroom | 3.74 m | 3.45 m | 3.74 m x 3.45 m |
| Upper Level | Bedroom 2 | 2.99 m | 3.48 m | 2.99 m x 3.48 m |
| Upper Level | Bedroom 3 | 3.79 m | 3.48 m | 3.79 m x 3.48 m |
| Upper Level | Bedroom 5 | 4.43 m | 3.44 m | 4.43 m x 3.44 m |
| Upper Level | Bedroom 6 | 2.82 m | 3.5 m | 2.82 m x 3.5 m |
| Upper Level | Additional Bedroom | 2.82 m | 3.48 m | 2.82 m x 3.48 m |
https://www.realtor.ca/real-estate/27542642/12802-12804-71-st-nw-edmonton-balwin
Interested?
Contact us for more information
Calvin R. Hexter
Associate
1400-10665 Jasper Ave Nw
Edmonton, Alberta T5J 3S9













