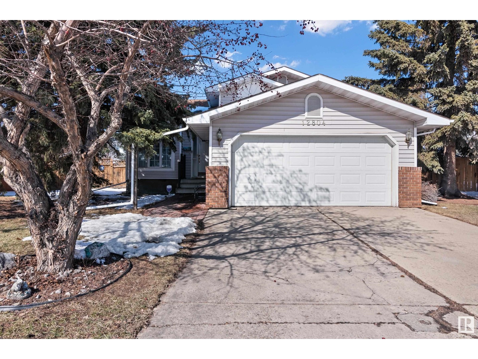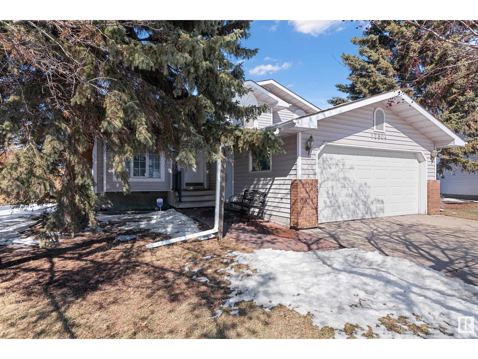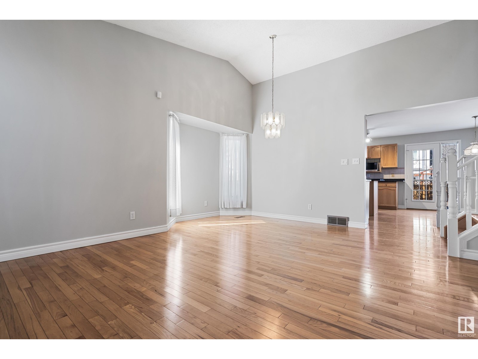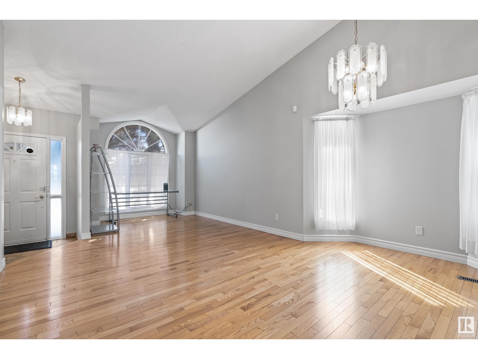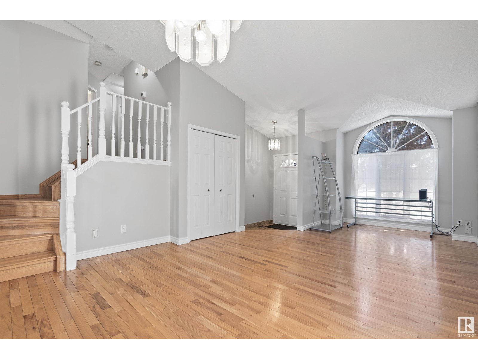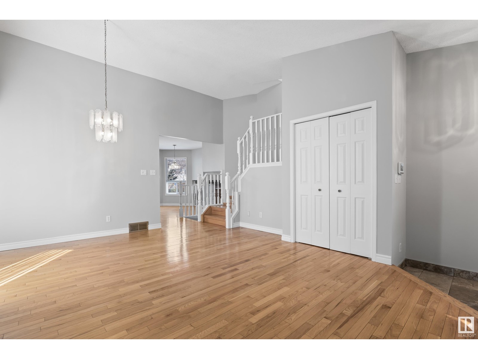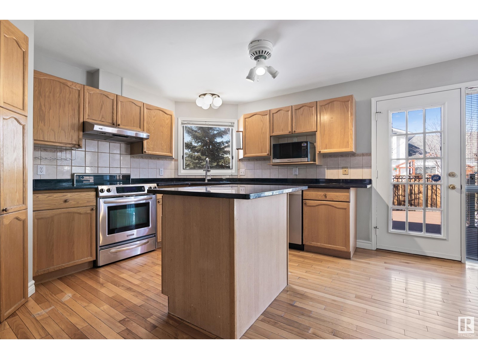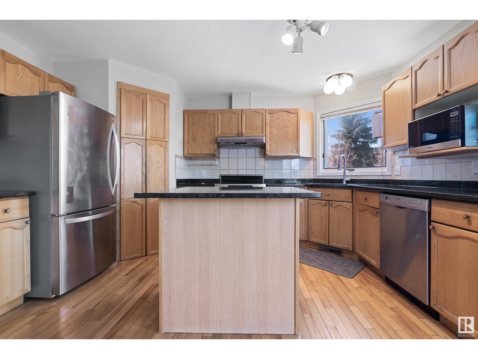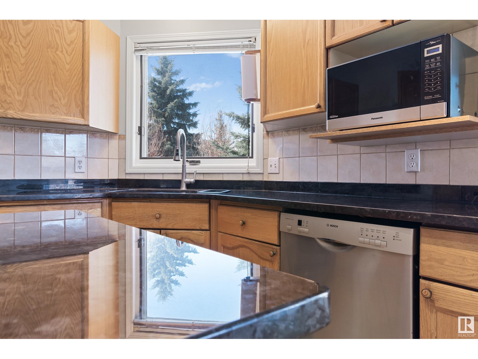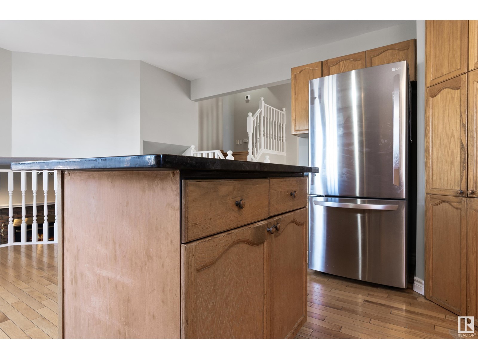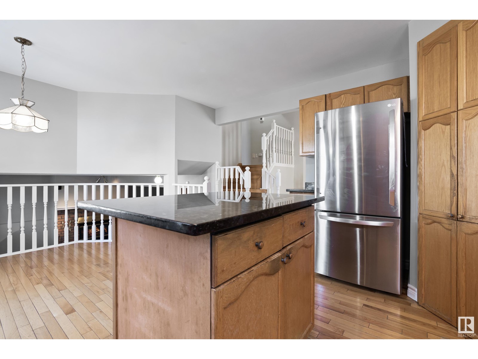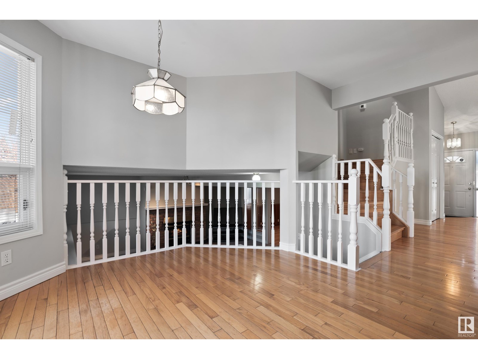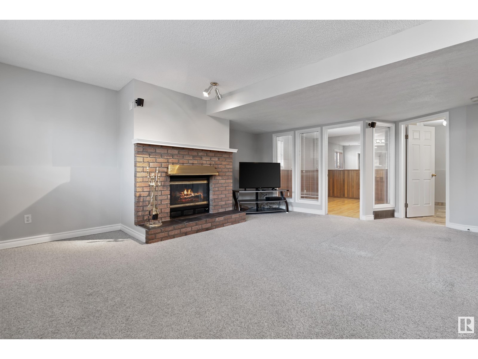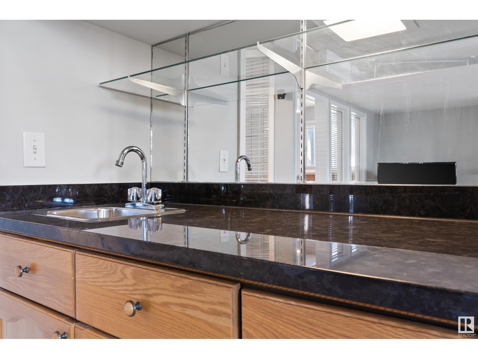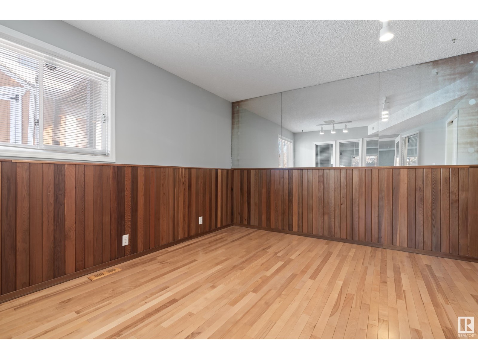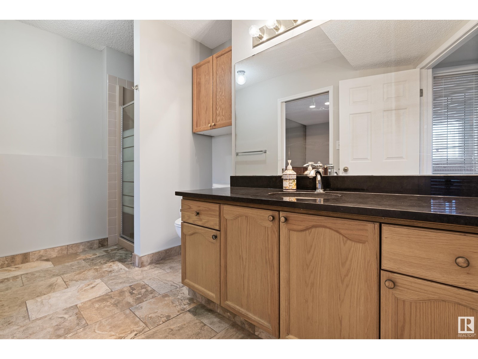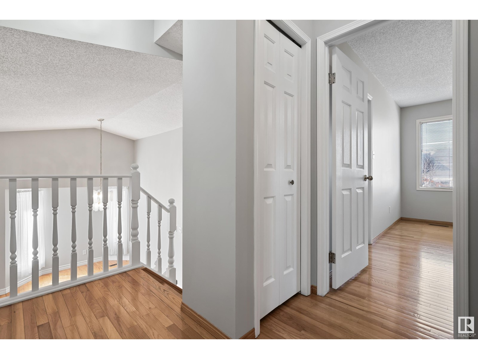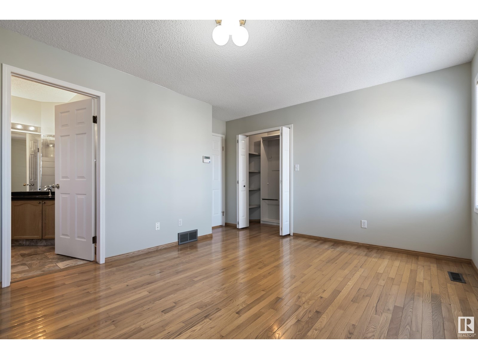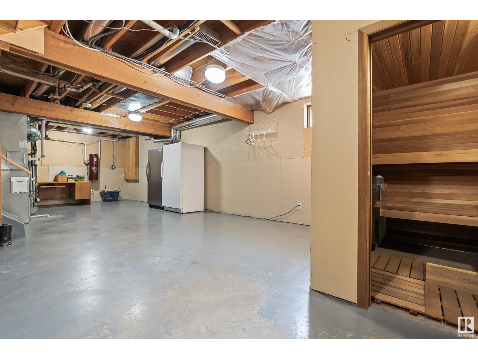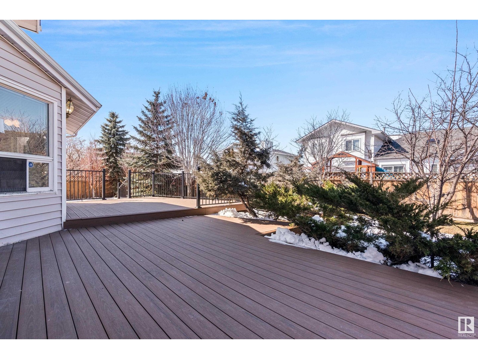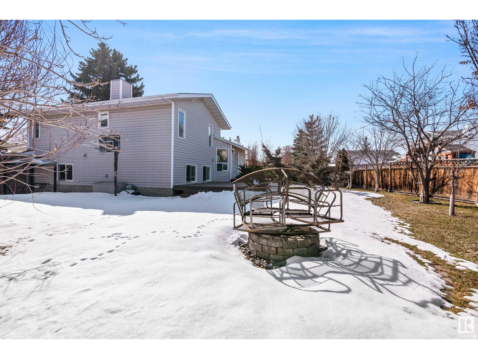12804 158 Av Nw Edmonton, Alberta T6V 1A1
$529,000
Welcome to this spacious 4 level split in Oxford. With 1925 sqft developed on 3 levels, potential 2500 sqft with basement, for total potential development. This lovely home has been painted and has many features - vaulted ceilings in living room, dining room and a kitchen overlooking a large backyard with 2 years newer big composite deck. The upper level has 3 bedrooms. The primary bedroom is a good-size and has and 3 pcs ensuite and there is also a 4pce bath on this level. The lower level has a family room with wood burning fireplace, a wet bar, den or office and 3pcs bath. Then, the double garage has a heater. Some of the features of this home are - central air conditioning, sauna, hardwood floors, Italian granite counter tops, newer furnace, water tank (5 yrs old approximately), water softener, central vac, title floors in bathroom, large pie lot and many other features. Great location in cul de sac and great family home close to schools and shopping. (id:46923)
Property Details
| MLS® Number | E4429821 |
| Property Type | Single Family |
| Neigbourhood | Oxford |
| Amenities Near By | Playground, Public Transit, Schools, Shopping |
| Community Features | Public Swimming Pool |
| Features | Cul-de-sac, See Remarks, No Back Lane, Wet Bar |
| Parking Space Total | 2 |
| Structure | Deck, Fire Pit |
Building
| Bathroom Total | 3 |
| Bedrooms Total | 3 |
| Appliances | Dishwasher, Dryer, Freezer, Garage Door Opener Remote(s), Garage Door Opener, Hood Fan, Microwave, Refrigerator, Storage Shed, Stove, Central Vacuum, Washer, Window Coverings |
| Basement Development | Partially Finished |
| Basement Type | Full (partially Finished) |
| Constructed Date | 1987 |
| Construction Style Attachment | Detached |
| Cooling Type | Central Air Conditioning |
| Fire Protection | Smoke Detectors |
| Fireplace Fuel | Wood |
| Fireplace Present | Yes |
| Fireplace Type | Unknown |
| Heating Type | Forced Air |
| Size Interior | 1,286 Ft2 |
| Type | House |
Parking
| Attached Garage |
Land
| Acreage | No |
| Fence Type | Fence |
| Land Amenities | Playground, Public Transit, Schools, Shopping |
| Size Irregular | 744.63 |
| Size Total | 744.63 M2 |
| Size Total Text | 744.63 M2 |
Rooms
| Level | Type | Length | Width | Dimensions |
|---|---|---|---|---|
| Lower Level | Family Room | 5.7 m | 4.54 m | 5.7 m x 4.54 m |
| Lower Level | Den | 3.54 m | 3.41 m | 3.54 m x 3.41 m |
| Main Level | Living Room | 4.3 m | 2.73 m | 4.3 m x 2.73 m |
| Main Level | Dining Room | 3.09 m | 2.5 m | 3.09 m x 2.5 m |
| Main Level | Kitchen | 4.31 m | 2.94 m | 4.31 m x 2.94 m |
| Upper Level | Primary Bedroom | 4.77 m | 3.51 m | 4.77 m x 3.51 m |
| Upper Level | Bedroom 2 | 3.18 m | 2.94 m | 3.18 m x 2.94 m |
| Upper Level | Bedroom 3 | 3.44 m | 2.74 m | 3.44 m x 2.74 m |
https://www.realtor.ca/real-estate/28142784/12804-158-av-nw-edmonton-oxford
Contact Us
Contact us for more information

Battista Valente
Associate
(780) 439-7248
100-10328 81 Ave Nw
Edmonton, Alberta T6E 1X2
(780) 439-7000
(780) 439-7248

