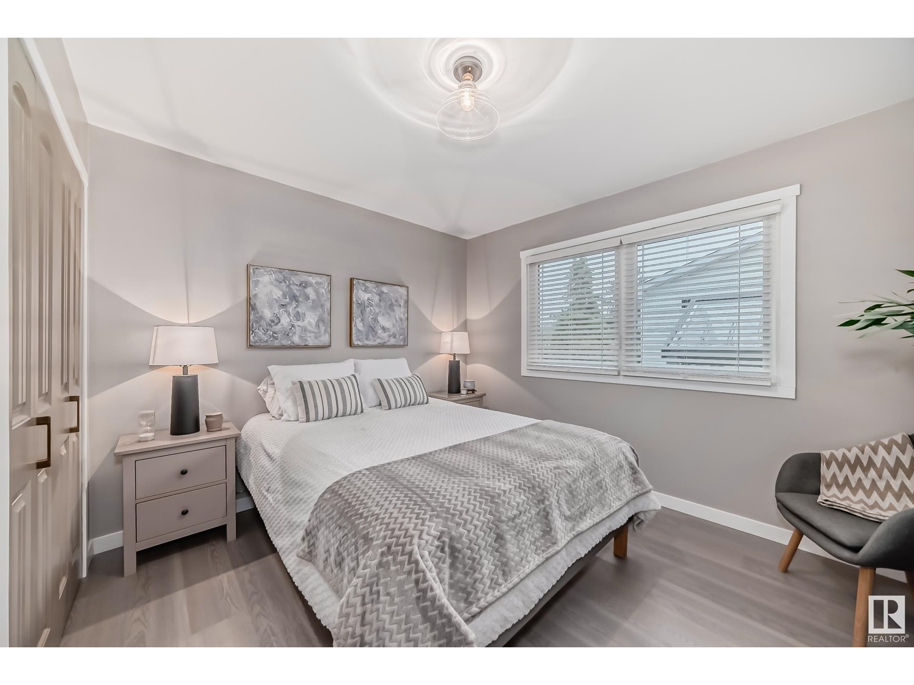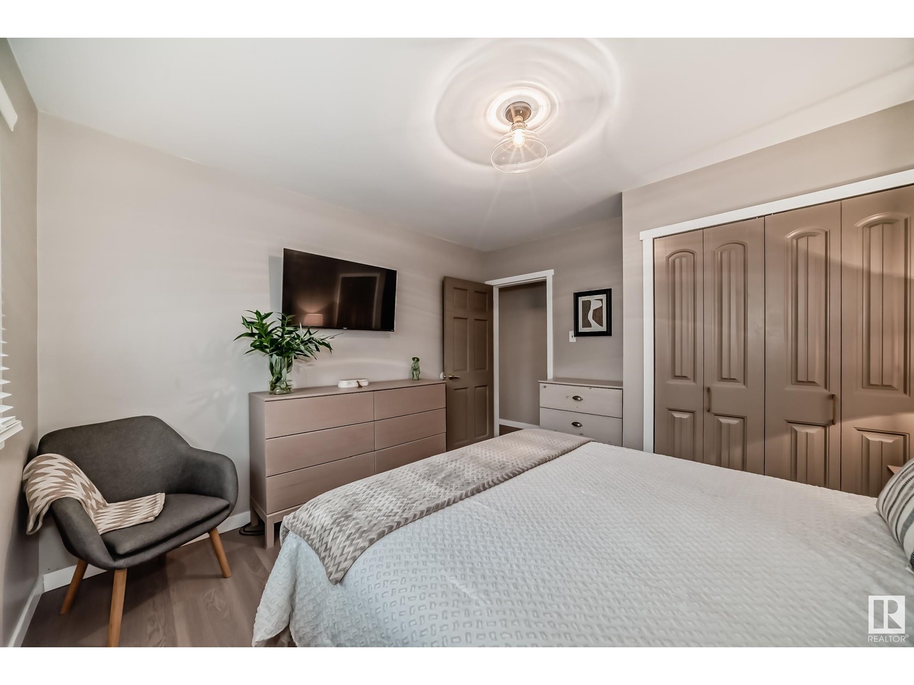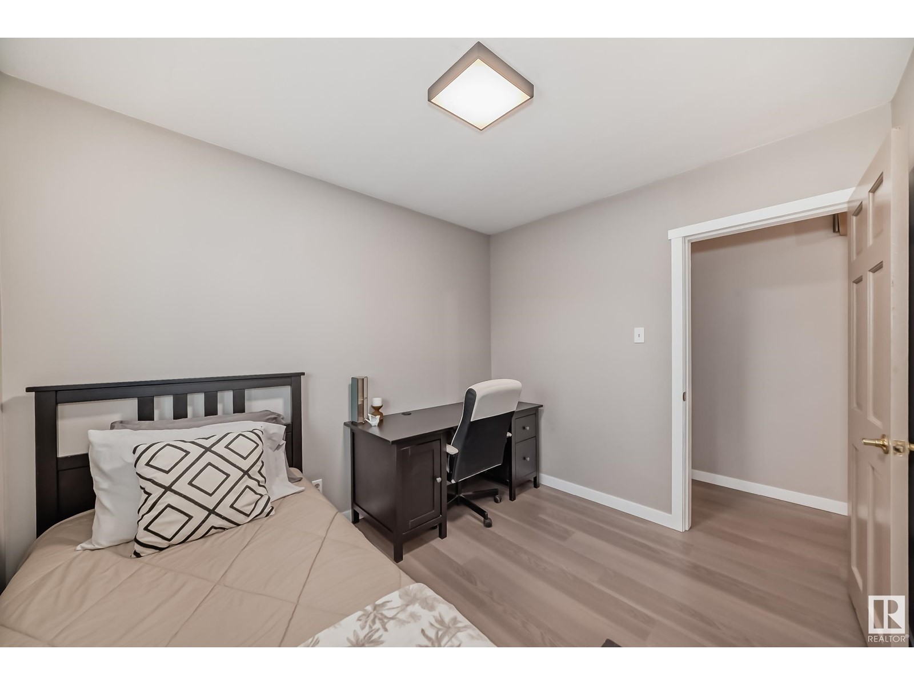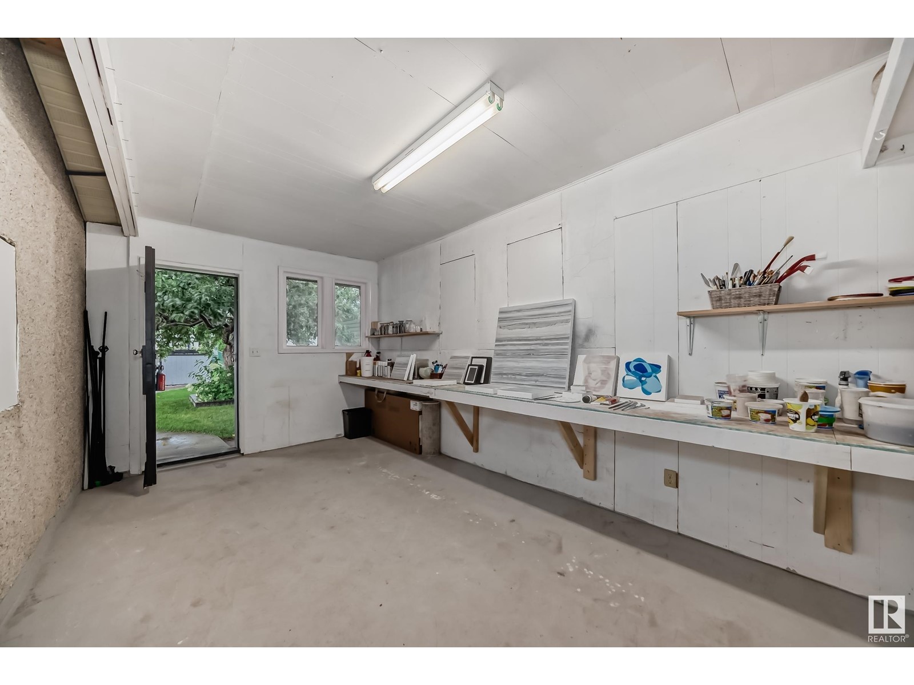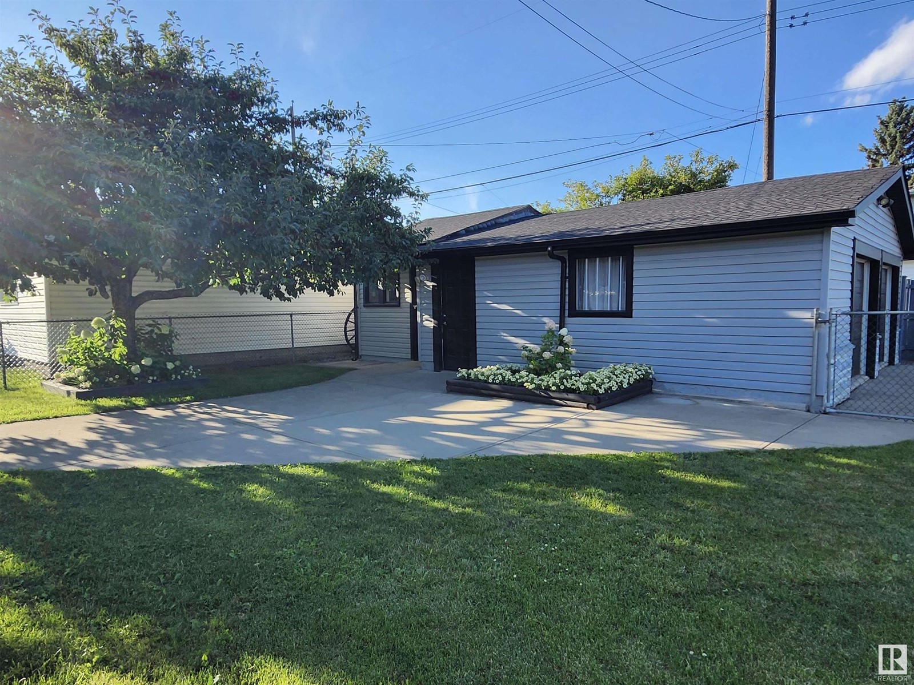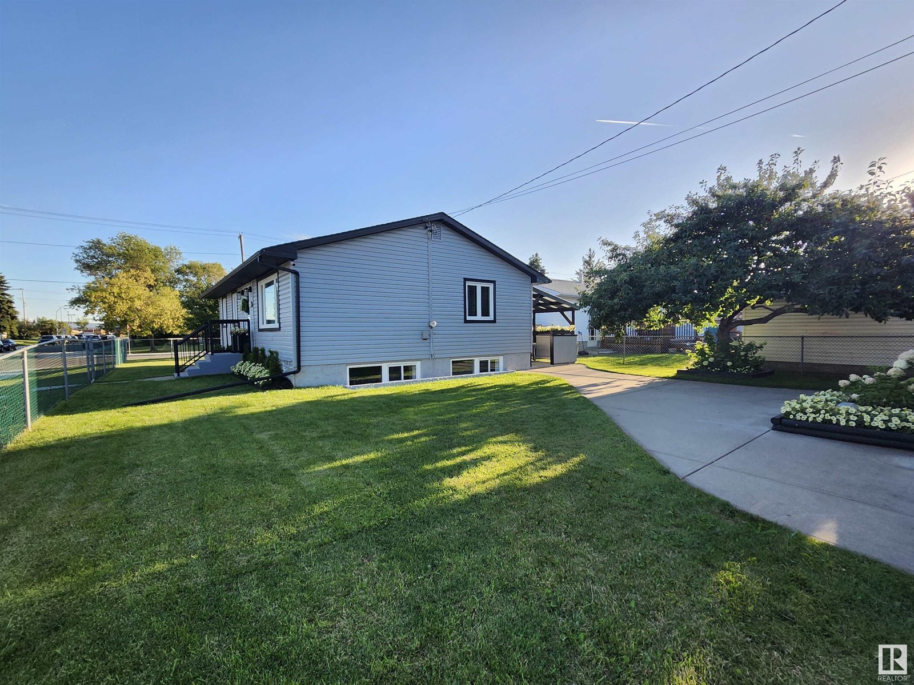12804 92 St Nw Edmonton, Alberta T5E 3R8
$459,000
MOVE IN READY!!!! Welcome home to this beautiful property with everything you could want! Open the front door to a bright and spacious living room with modern colour tones and new vinyl plank flooring. The dining room has a built in china cabinet and adjacent updated kitchen has cut out to living room. Down the hall are three bedrooms and a sleek bathroom. Downstairs has two bedrooms, a good sized rumpus room, fantastic laundry area, and 3 pc bathroom. The beauty to this property doesn't end inside... outside is just as amazing. Out the back door is a covered patio. To the south is a greenhouse and lots of above ground gardening beds. To the north of the house has picturesque landscaping! Plus the ENTIRE yard is fenced!!! There is an oversized double garage, complete with work benches, and attached workshop! Additional features include: New shingles, stucco, window wells, lighting, hot water tank, flooring, and newer sewer line! This is an amazing property close to schools. (id:46923)
Property Details
| MLS® Number | E4404144 |
| Property Type | Single Family |
| Neigbourhood | Killarney |
| AmenitiesNearBy | Playground, Public Transit, Schools, Shopping |
| CommunityFeatures | Public Swimming Pool |
| Features | Corner Site, Flat Site, No Animal Home, No Smoking Home, Level |
| Structure | Greenhouse |
Building
| BathroomTotal | 2 |
| BedroomsTotal | 5 |
| Appliances | Dishwasher, Dryer, Garage Door Opener Remote(s), Garage Door Opener, Hood Fan, Refrigerator, Stove, Washer, Window Coverings, See Remarks |
| ArchitecturalStyle | Bungalow |
| BasementDevelopment | Finished |
| BasementType | Full (finished) |
| ConstructedDate | 1959 |
| ConstructionStyleAttachment | Detached |
| HeatingType | Forced Air |
| StoriesTotal | 1 |
| SizeInterior | 1044.8528 Sqft |
| Type | House |
Parking
| Detached Garage | |
| Oversize |
Land
| Acreage | No |
| FenceType | Fence |
| LandAmenities | Playground, Public Transit, Schools, Shopping |
| SizeIrregular | 680.31 |
| SizeTotal | 680.31 M2 |
| SizeTotalText | 680.31 M2 |
Rooms
| Level | Type | Length | Width | Dimensions |
|---|---|---|---|---|
| Basement | Bedroom 4 | 4.12 m | 3.62 m | 4.12 m x 3.62 m |
| Basement | Bedroom 5 | 3.9 m | 2.54 m | 3.9 m x 2.54 m |
| Basement | Recreation Room | 7.31 m | 3.2 m | 7.31 m x 3.2 m |
| Main Level | Living Room | 3.75 m | 4.05 m | 3.75 m x 4.05 m |
| Main Level | Dining Room | 2.79 m | 2.39 m | 2.79 m x 2.39 m |
| Main Level | Kitchen | 3.48 m | 2.83 m | 3.48 m x 2.83 m |
| Main Level | Primary Bedroom | 3.44 m | 3.35 m | 3.44 m x 3.35 m |
| Main Level | Bedroom 2 | 2.75 m | 3.04 m | 2.75 m x 3.04 m |
| Main Level | Bedroom 3 | 2.58 m | 3.04 m | 2.58 m x 3.04 m |
https://www.realtor.ca/real-estate/27346012/12804-92-st-nw-edmonton-killarney
Interested?
Contact us for more information
Carrine M. Kowalchuk
Associate
201-6650 177 St Nw
Edmonton, Alberta T5T 4J5














