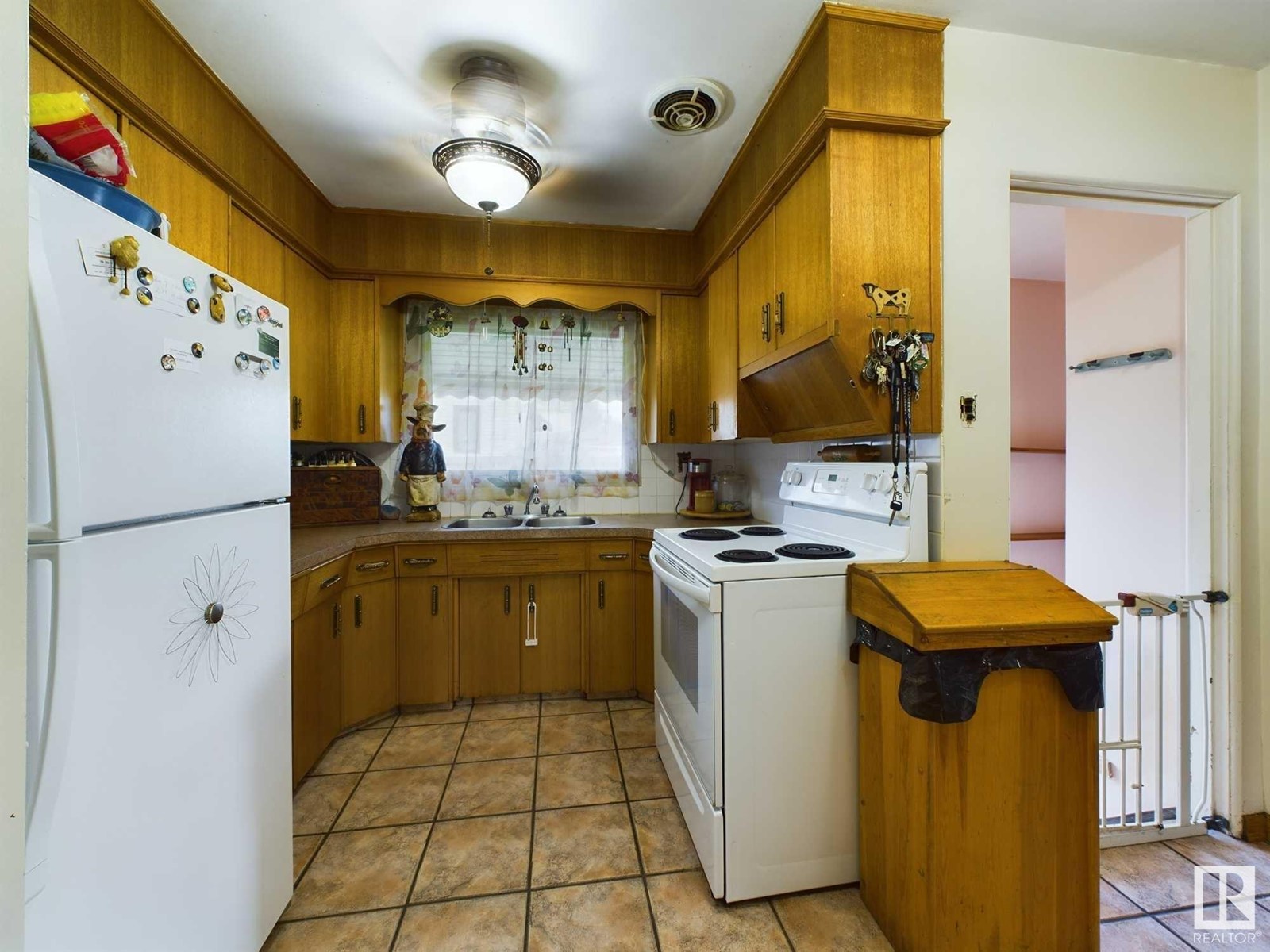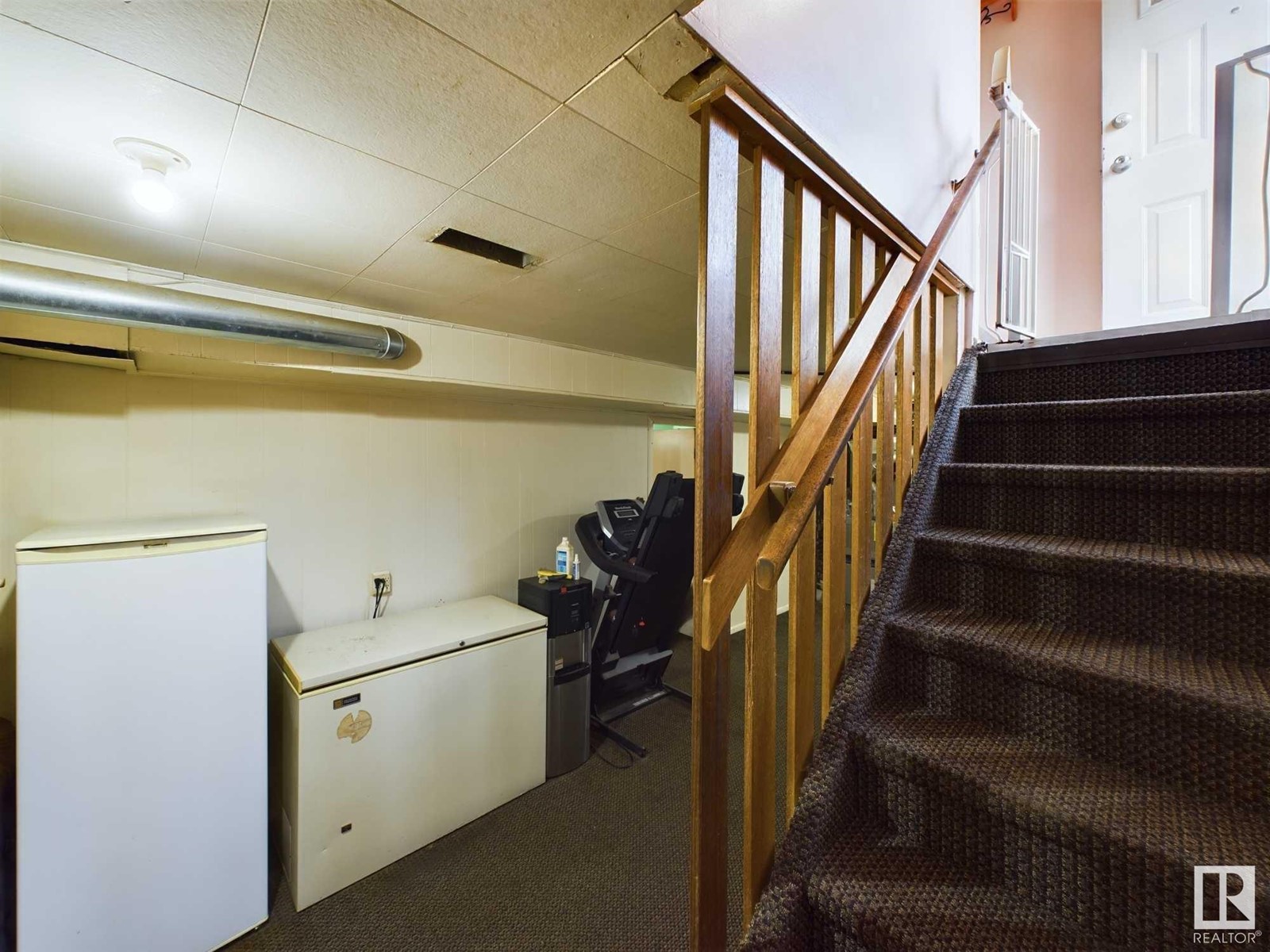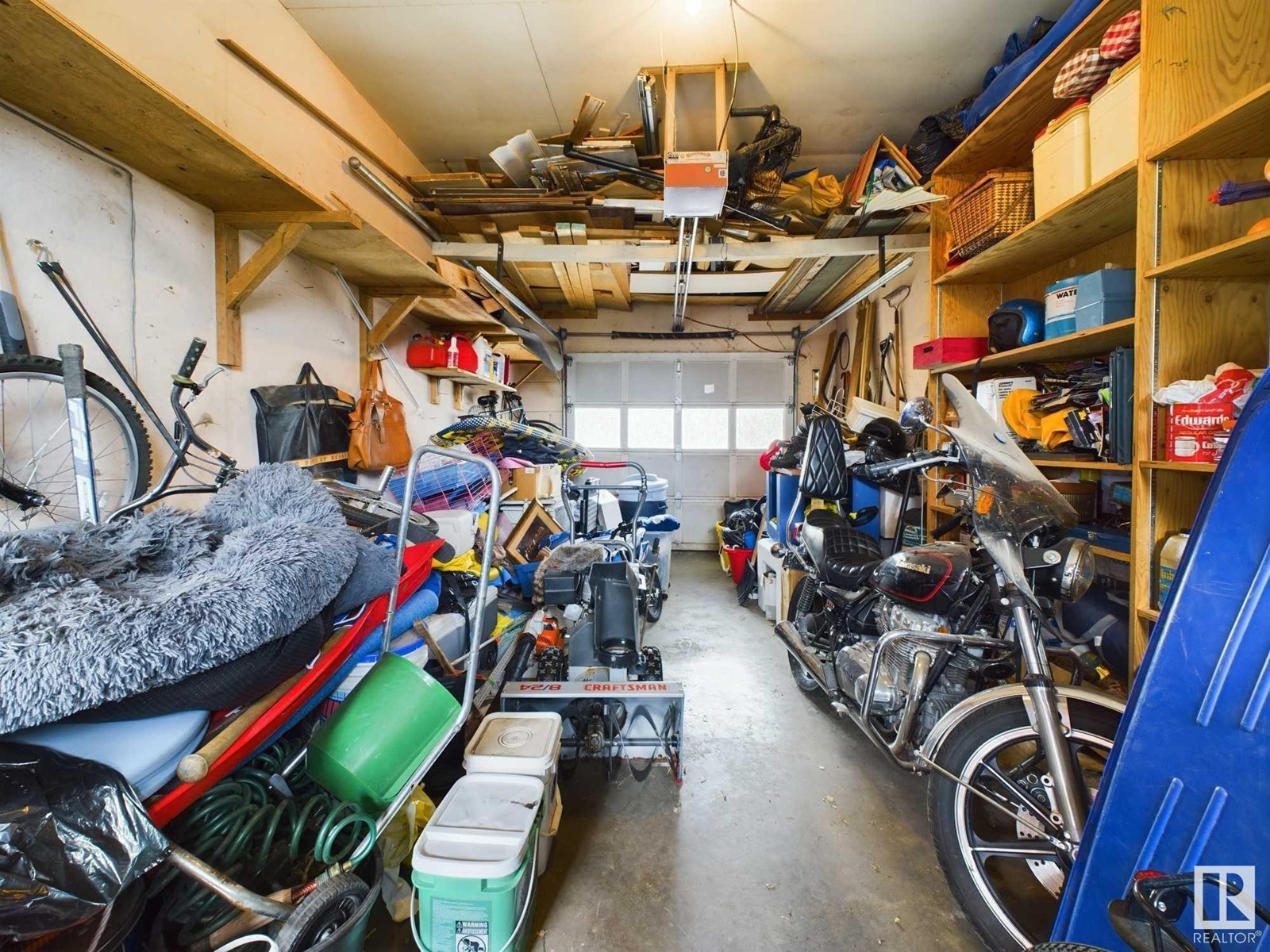12805 90 St Nw Edmonton, Alberta T5E 3L7
$369,000
Discover this spacious Bungalow with 2,217 Square Feet of Livable Space, perfectly situated on a large corner lot in Killarney. Offering ample living space, the main floor features three generous bedrooms, a well-appointed kitchen with dining area, an extended living room, and a charming front porch. The fully finished basement boasts a large recreation room or large 4th bedroom, a den, a second bathroom, and abundant storage. The expansive backyard, including a unique side yard, provides plenty of space for gardening, pets, or recreation. Additional highlights include central air, an attached single garage, street parking, and a front parking pad with potential for RV storage. Conveniently located within walking distance to schools, parks, shopping, and public transit, this home offers both comfort and accessibility. Welcome Home! (id:46923)
Property Details
| MLS® Number | E4408616 |
| Property Type | Single Family |
| Neigbourhood | Killarney |
| AmenitiesNearBy | Playground, Public Transit, Schools, Shopping |
| CommunityFeatures | Public Swimming Pool |
| Features | Corner Site, See Remarks |
| ParkingSpaceTotal | 6 |
Building
| BathroomTotal | 2 |
| BedroomsTotal | 4 |
| Appliances | Dishwasher, Dryer, Fan, Stove, Washer, Window Coverings, See Remarks, Refrigerator |
| ArchitecturalStyle | Bungalow |
| BasementDevelopment | Finished |
| BasementType | Full (finished) |
| ConstructedDate | 1959 |
| ConstructionStyleAttachment | Detached |
| CoolingType | Central Air Conditioning |
| HeatingType | Forced Air |
| StoriesTotal | 1 |
| SizeInterior | 1333.2179 Sqft |
| Type | House |
Parking
| Attached Garage |
Land
| Acreage | No |
| FenceType | Fence |
| LandAmenities | Playground, Public Transit, Schools, Shopping |
| SizeIrregular | 768 |
| SizeTotal | 768 M2 |
| SizeTotalText | 768 M2 |
Rooms
| Level | Type | Length | Width | Dimensions |
|---|---|---|---|---|
| Basement | Den | 3.42 m | 3.2 m | 3.42 m x 3.2 m |
| Basement | Bedroom 4 | 8.17 m | 3.85 m | 8.17 m x 3.85 m |
| Basement | Storage | 3.42 m | 1.57 m | 3.42 m x 1.57 m |
| Basement | Utility Room | 3.36 m | 1.8 m | 3.36 m x 1.8 m |
| Main Level | Living Room | 4.64 m | 7.58 m | 4.64 m x 7.58 m |
| Main Level | Dining Room | 2.85 m | 4.59 m | 2.85 m x 4.59 m |
| Main Level | Kitchen | 3.66 m | 3.51 m | 3.66 m x 3.51 m |
| Main Level | Primary Bedroom | 3.09 m | 3.61 m | 3.09 m x 3.61 m |
| Main Level | Bedroom 2 | 2.6 m | 3.26 m | 2.6 m x 3.26 m |
| Main Level | Bedroom 3 | 3.09 m | 2.44 m | 3.09 m x 2.44 m |
https://www.realtor.ca/real-estate/27489970/12805-90-st-nw-edmonton-killarney
Interested?
Contact us for more information
Aaron H. Robinson
Associate
110-5 Giroux Rd
St Albert, Alberta T8N 6J8
Sharon Y. Gregresh
Associate
110-5 Giroux Rd
St Albert, Alberta T8N 6J8











































