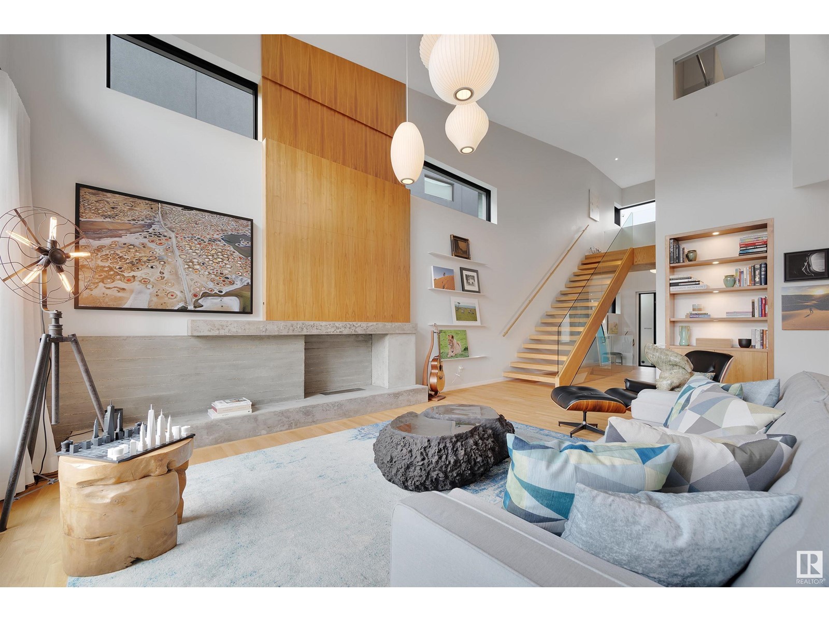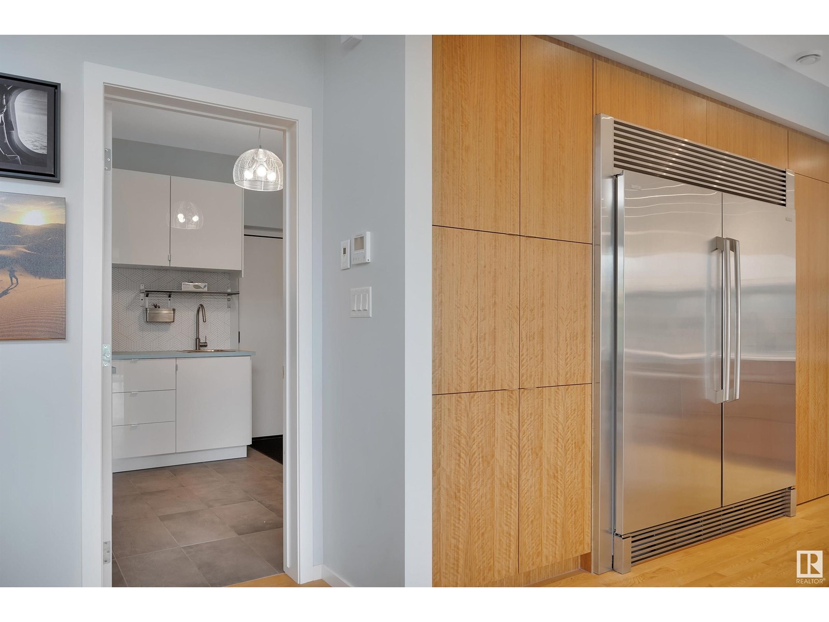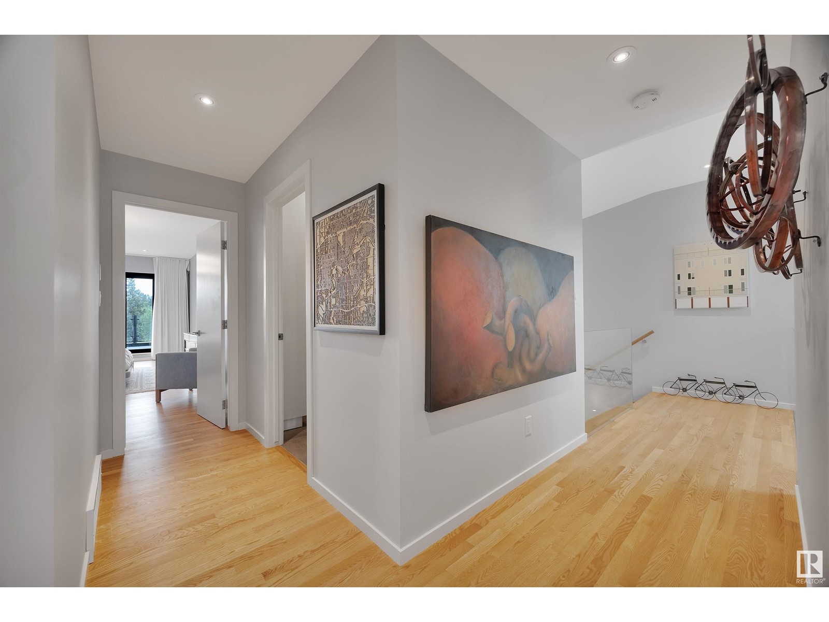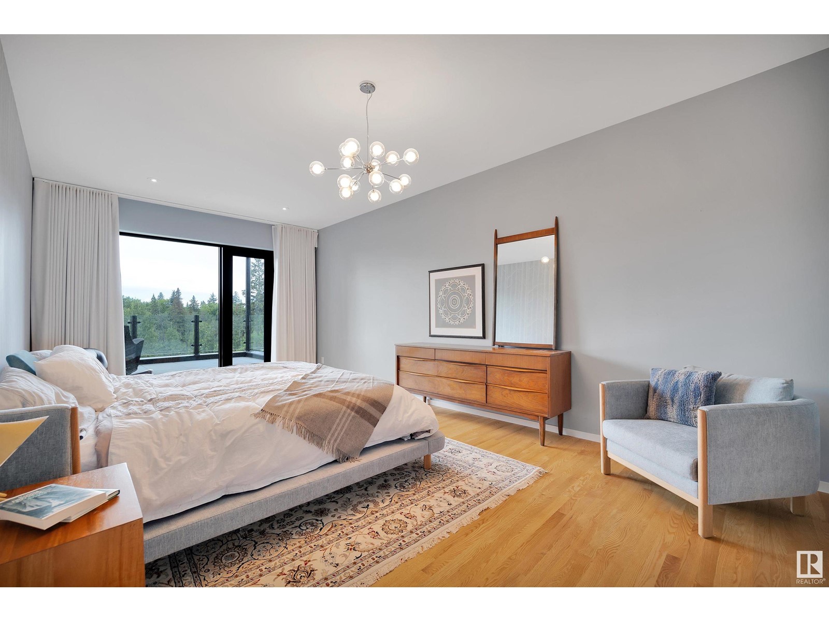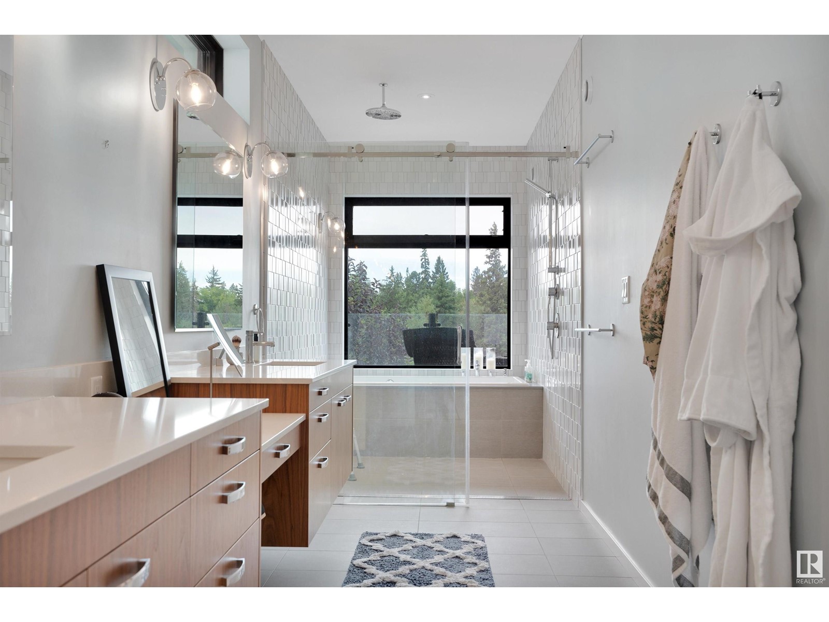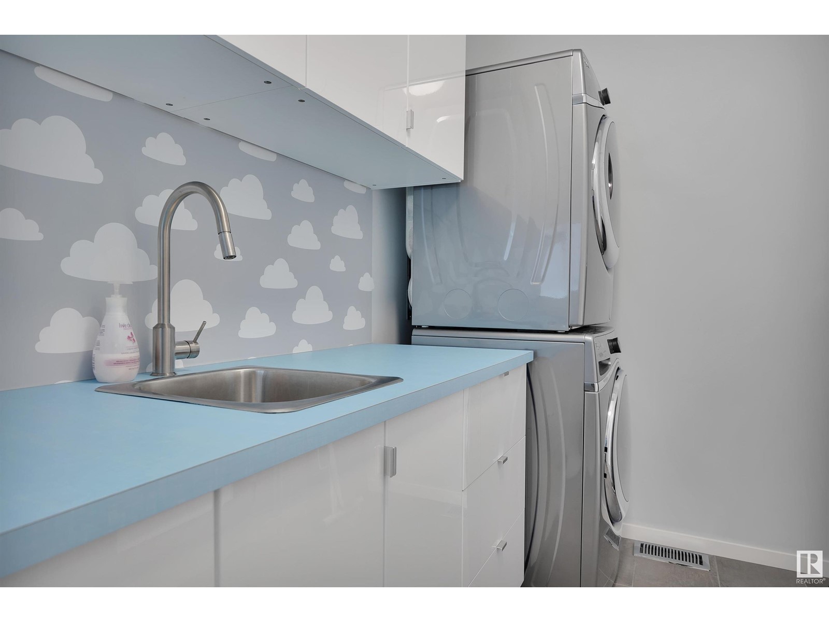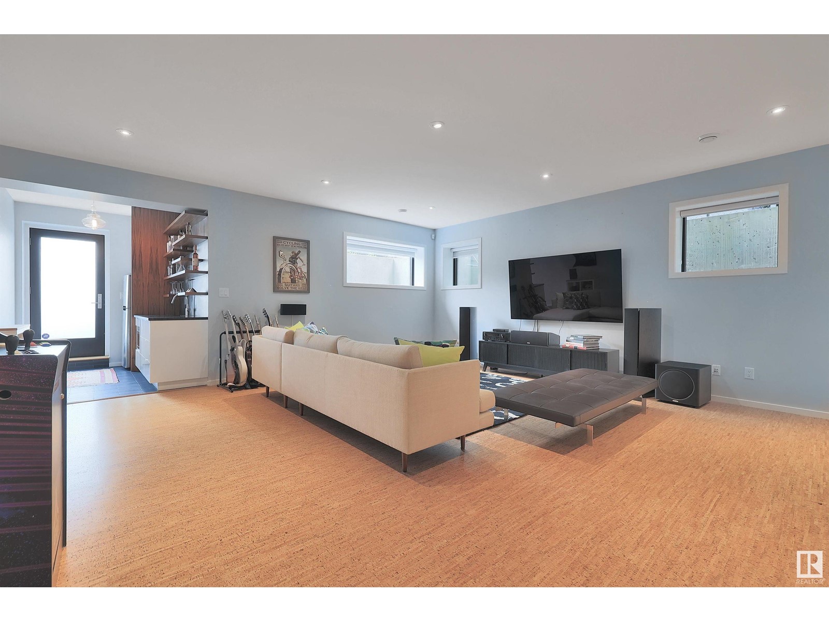12809 Woodbend Pl Nw Edmonton, Alberta T5N 3V3
$1,849,900
Luxury, custom, private, net-zero home built by Habitat Studios on a massive +1200sqm (over 1/2 acre) lot backing ravine less than 5 mins from Downtown. Rare opportunity to live in one of the best & most exclusive pockets in Edmonton. ~4000sqft of living space built to the highest standards. Main floor is greeted w/ incredible views, soaring ceilings, full wall of southwest facing windows overlooking the ravine, gorgeous hardwood floors, concrete fireplace & all open to the stunning chef's kitchen. Upstairs the primary bedroom has a 5pc luxurious ensuite, large walk-in closet, private covered balcony overlooking the river valley. 2 more bedrooms, 4 pc bath & a huge laundry room complete upper level. Walkout basement has spacious rec room, 2 bedrooms (or 1 gym), 4 pc bath, wetbar & drybar. Oasis-feel backyard has irrigation system, stream, pond, garden house, patio space giving you the private space you deserve. Oversized double garage, centrally located, homes like these do not come up often. (id:46923)
Property Details
| MLS® Number | E4404555 |
| Property Type | Single Family |
| Neigbourhood | Westmount |
| AmenitiesNearBy | Park, Shopping |
| Features | Cul-de-sac, Treed, See Remarks, Ravine |
| ViewType | Ravine View |
Building
| BathroomTotal | 4 |
| BedroomsTotal | 5 |
| Appliances | Dishwasher, Dryer, Oven - Built-in, Washer, Refrigerator |
| BasementDevelopment | Finished |
| BasementType | Full (finished) |
| ConstructedDate | 2016 |
| ConstructionStyleAttachment | Detached |
| CoolingType | Central Air Conditioning |
| FireplacePresent | Yes |
| HalfBathTotal | 1 |
| HeatingType | Heat Pump |
| StoriesTotal | 2 |
| SizeInterior | 2793.8806 Sqft |
| Type | House |
Parking
| Attached Garage |
Land
| Acreage | No |
| FenceType | Fence |
| LandAmenities | Park, Shopping |
| SizeIrregular | 1207.93 |
| SizeTotal | 1207.93 M2 |
| SizeTotalText | 1207.93 M2 |
| SurfaceWater | Ponds |
Rooms
| Level | Type | Length | Width | Dimensions |
|---|---|---|---|---|
| Basement | Family Room | 6.27 m | 6.67 m | 6.27 m x 6.67 m |
| Basement | Bedroom 4 | 3.07 m | 4.54 m | 3.07 m x 4.54 m |
| Basement | Bedroom 5 | 3.07 m | 5.91 m | 3.07 m x 5.91 m |
| Main Level | Living Room | 5.73 m | 6.62 m | 5.73 m x 6.62 m |
| Main Level | Dining Room | 5.51 m | 3.81 m | 5.51 m x 3.81 m |
| Main Level | Kitchen | 4.48 m | 5.6 m | 4.48 m x 5.6 m |
| Upper Level | Primary Bedroom | 3.65 m | 7.52 m | 3.65 m x 7.52 m |
| Upper Level | Bedroom 2 | 3.38 m | 5.04 m | 3.38 m x 5.04 m |
| Upper Level | Bedroom 3 | 3.37 m | 5.07 m | 3.37 m x 5.07 m |
https://www.realtor.ca/real-estate/27356414/12809-woodbend-pl-nw-edmonton-westmount
Interested?
Contact us for more information
Brandon M. Lai
Associate
302-5083 Windermere Blvd Sw
Edmonton, Alberta T6W 0J5







