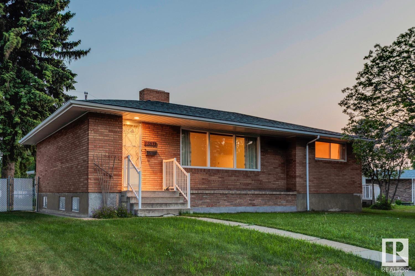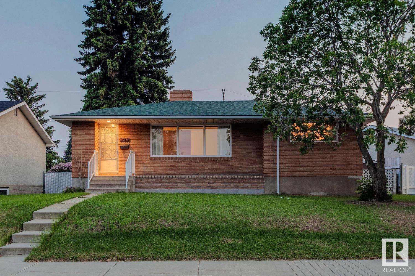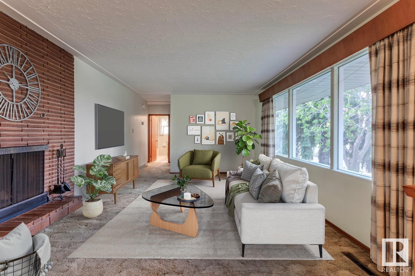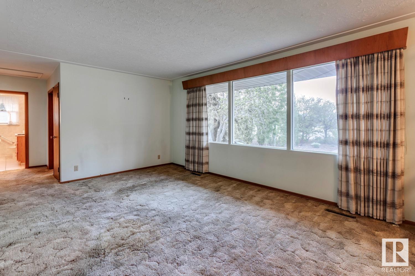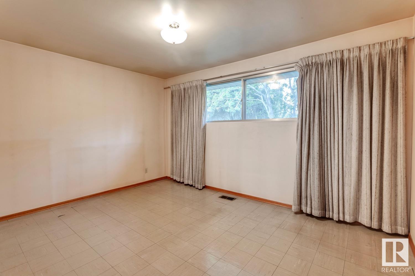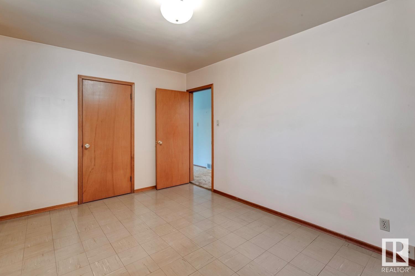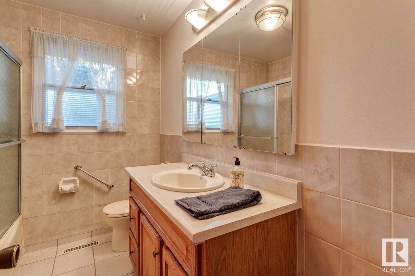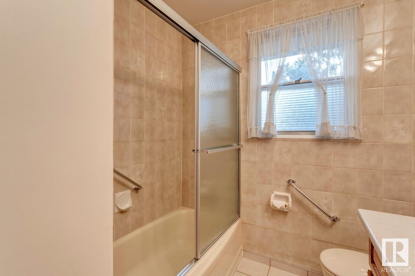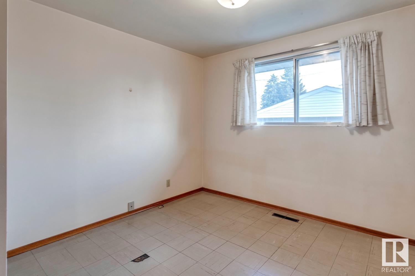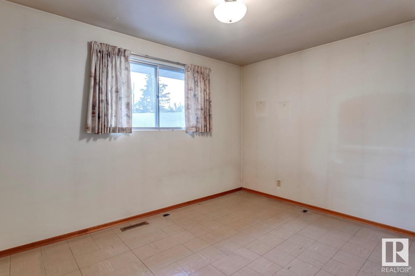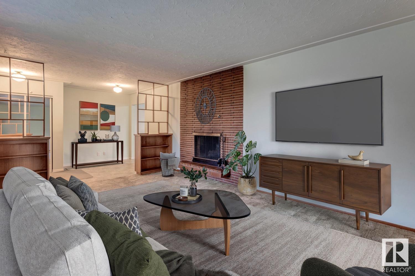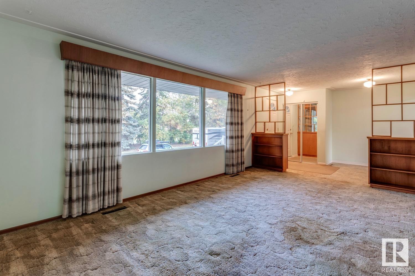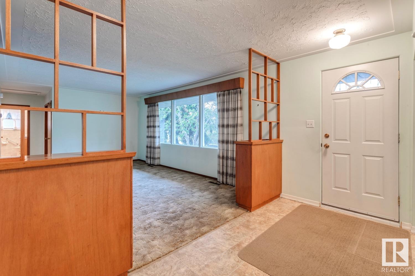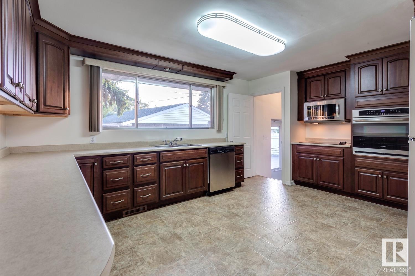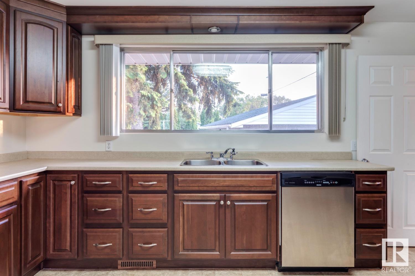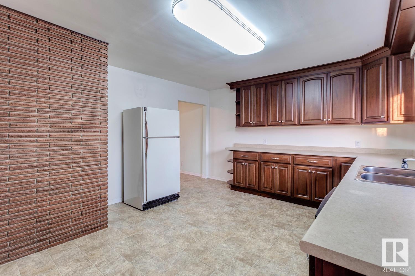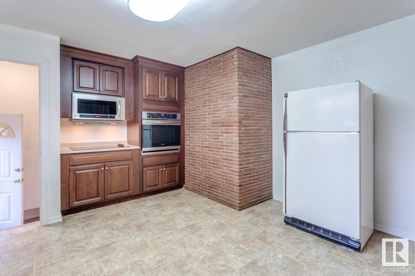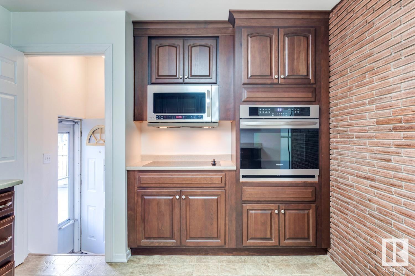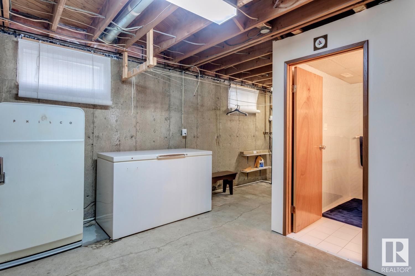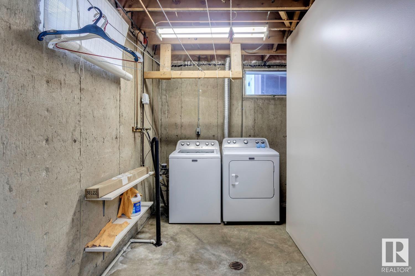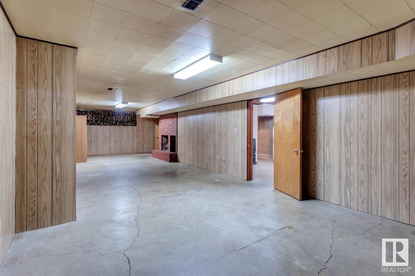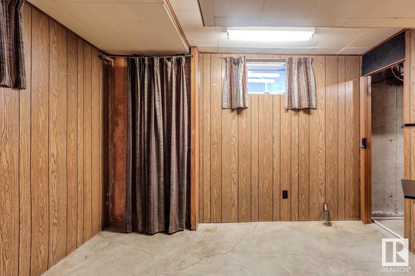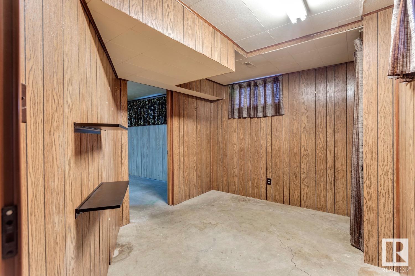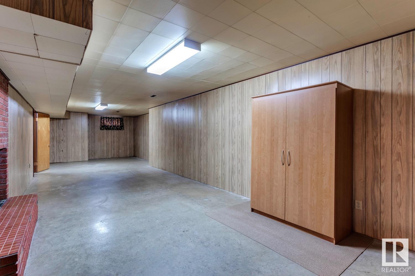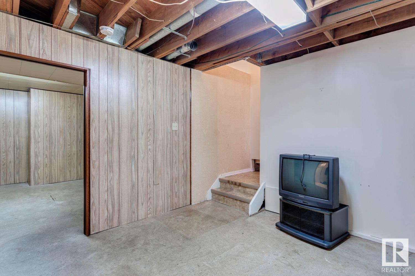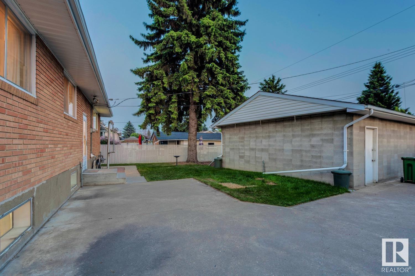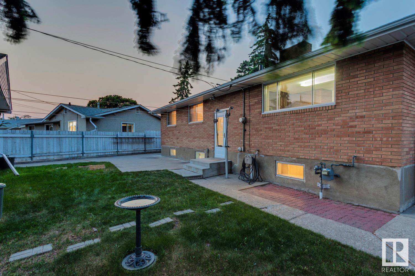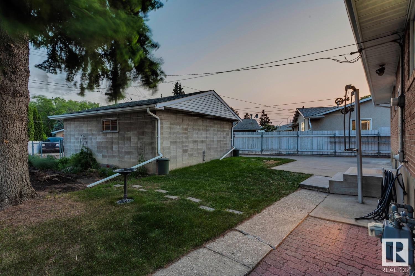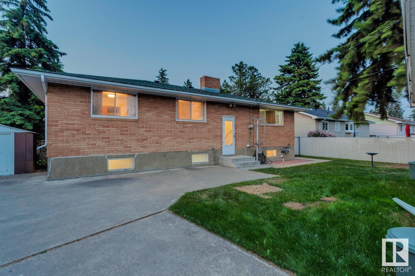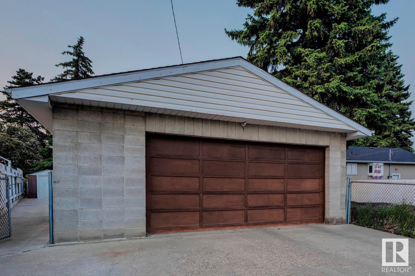12811 137 Av Nw Edmonton, Alberta T5L 4C3
$375,000
Welcome to this lovingly maintained home in the heart of Wellington, offered for sale by its original owner. Nestled in a convenient location and directly facing a green space, this property offers endless potential. Inside, this bungalow features a functional layout with spacious living areas and plenty of natural light. A wood fireplace can be found on both levels. The kitchen looks out onto the bright yard and boasts a gorgeous brick feature wall. 3 spacious bedrooms and a 4 piece bathroom complete the main floor. The fully finished basement adds extra space as well as a den and second bathroom. The southwest-facing backyard is ideal for a sunny retreat and boasts an oversized double garage. A rear entrance adds investment potential. This is a rare opportunity to own a solid, well-cared-for home in a family-friendly neighbourhood with mature trees, schools, and parks just steps away. Welcome home! (id:46923)
Open House
This property has open houses!
12:00 pm
Ends at:2:00 pm
12:00 pm
Ends at:2:00 pm
Property Details
| MLS® Number | E4442092 |
| Property Type | Single Family |
| Neigbourhood | Wellington |
| Amenities Near By | Playground, Schools, Shopping |
| Features | Lane, No Smoking Home |
Building
| Bathroom Total | 2 |
| Bedrooms Total | 3 |
| Appliances | Dishwasher, Dryer, Freezer, Microwave Range Hood Combo, Oven - Built-in, Stove, Washer, Refrigerator |
| Architectural Style | Bungalow |
| Basement Development | Finished |
| Basement Type | Full (finished) |
| Constructed Date | 1960 |
| Construction Style Attachment | Detached |
| Fire Protection | Smoke Detectors |
| Fireplace Fuel | Wood |
| Fireplace Present | Yes |
| Fireplace Type | Unknown |
| Heating Type | Forced Air |
| Stories Total | 1 |
| Size Interior | 1,163 Ft2 |
| Type | House |
Parking
| Detached Garage | |
| Oversize |
Land
| Acreage | No |
| Fence Type | Fence |
| Land Amenities | Playground, Schools, Shopping |
| Size Irregular | 666.7 |
| Size Total | 666.7 M2 |
| Size Total Text | 666.7 M2 |
Rooms
| Level | Type | Length | Width | Dimensions |
|---|---|---|---|---|
| Basement | Den | 2.83 m | 3.51 m | 2.83 m x 3.51 m |
| Basement | Recreation Room | 5.13 m | 12.84 m | 5.13 m x 12.84 m |
| Basement | Storage | 3.85 m | 6.75 m | 3.85 m x 6.75 m |
| Basement | Utility Room | 2.92 m | 2.64 m | 2.92 m x 2.64 m |
| Main Level | Living Room | 3.68 m | 2.9 m | 3.68 m x 2.9 m |
| Main Level | Dining Room | 4.53 m | 2.65 m | 4.53 m x 2.65 m |
| Main Level | Kitchen | 3.98 m | 5.09 m | 3.98 m x 5.09 m |
| Main Level | Primary Bedroom | 3.97 m | 2.94 m | 3.97 m x 2.94 m |
| Main Level | Bedroom 2 | 2.87 m | 3.71 m | 2.87 m x 3.71 m |
| Main Level | Bedroom 3 | 3.11 m | 4.19 m | 3.11 m x 4.19 m |
https://www.realtor.ca/real-estate/28461770/12811-137-av-nw-edmonton-wellington
Contact Us
Contact us for more information

Alexine Mcteer
Associate
(780) 481-1144
www.thebureauyeg.com/
www.instagram.com/alexinemcteer/
3400-10180 101 St Nw
Edmonton, Alberta T5J 3S4
(855) 623-6900
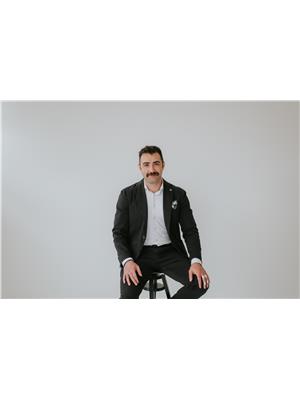
Robbie Kamaleddine
Associate
thebureauyeg.com/
www.instagram.com/robbieyeg/
3400-10180 101 St Nw
Edmonton, Alberta T5J 3S4
(855) 623-6900

