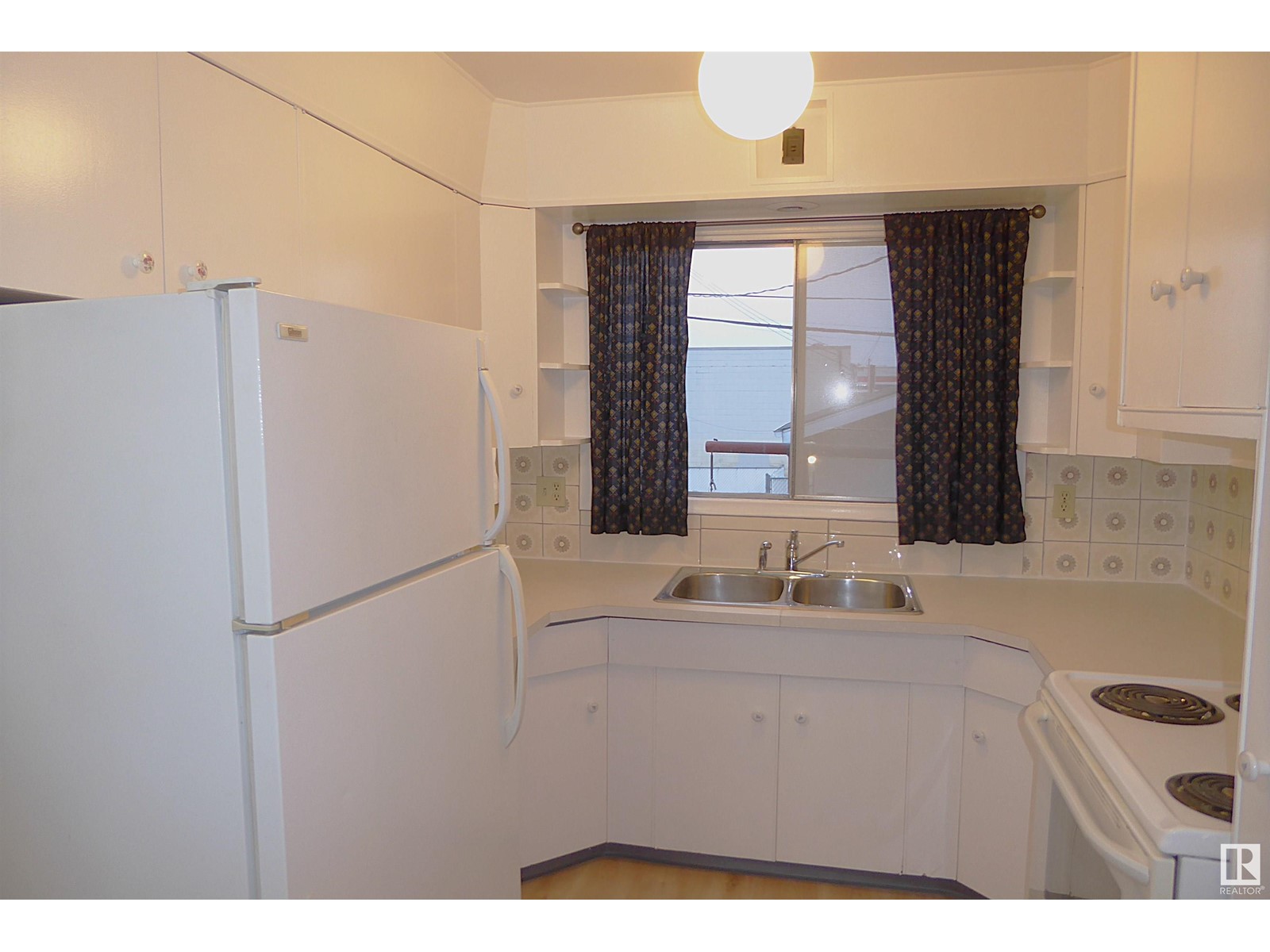12812/12814 12812 96 St Nw Nw Edmonton, Alberta T5E 4B1
$382,000
This is a well maintained up down duplex! Fully finished developed basement with 2nd kitchen!! This traditional raised bungalow, up down duplex is bright and sunny with 3 bedrooms on the main, as well as one 4 piece bath, formal living room, and dining room that are exceptional sizes. The sunny kitchen and dinette has ample cupboards and counter space. There is a separate outside entrance to the lower level, which has big bright sunny windows with a spacious living room, eat in kitchen, 2 large bedrooms, one 3 pce bath and laundry common area. Main floor is freshly painted, new counter tops in kitchen and bath, and new flooring. This home includes 2 Fridges, 2 Stoves, washer, dryer, 2 furnaces, 2 separate gas meters, and 2 separate power meters. The backyard is fenced. There is a double 24x22 detached garage with paved back lane. Walking distance to schools and public transit. (id:46923)
Property Details
| MLS® Number | E4414651 |
| Property Type | Single Family |
| Neigbourhood | Killarney |
| AmenitiesNearBy | Public Transit, Schools, Shopping |
| Features | Lane |
| ParkingSpaceTotal | 4 |
| Structure | Porch |
Building
| BathroomTotal | 2 |
| BedroomsTotal | 5 |
| Appliances | Dryer, Washer, Refrigerator, Two Stoves |
| ArchitecturalStyle | Bungalow |
| BasementDevelopment | Finished |
| BasementType | Full (finished) |
| ConstructedDate | 1961 |
| ConstructionStyleAttachment | Up And Down |
| HeatingType | Forced Air |
| StoriesTotal | 1 |
| SizeInterior | 1185.4295 Sqft |
| Type | Duplex |
Parking
| Detached Garage |
Land
| Acreage | No |
| FenceType | Fence |
| LandAmenities | Public Transit, Schools, Shopping |
Rooms
| Level | Type | Length | Width | Dimensions |
|---|---|---|---|---|
| Basement | Family Room | 5.52 m | 3.85 m | 5.52 m x 3.85 m |
| Basement | Bedroom 5 | Measurements not available | ||
| Basement | Bedroom 6 | Measurements not available | ||
| Basement | Second Kitchen | 3.67 m | 2.6 m | 3.67 m x 2.6 m |
| Main Level | Living Room | 5.85 m | 3.92 m | 5.85 m x 3.92 m |
| Main Level | Dining Room | 3.25 m | 2.62 m | 3.25 m x 2.62 m |
| Main Level | Kitchen | 2.43 m | 1.96 m | 2.43 m x 1.96 m |
| Main Level | Primary Bedroom | 4.8 m | 3.3 m | 4.8 m x 3.3 m |
| Main Level | Bedroom 2 | 3.7 m | 2.6 m | 3.7 m x 2.6 m |
| Main Level | Bedroom 3 | 3.3 m | 3 m | 3.3 m x 3 m |
| Main Level | Breakfast | 3 m | 1.93 m | 3 m x 1.93 m |
https://www.realtor.ca/real-estate/27685949/1281212814-12812-96-st-nw-nw-edmonton-killarney
Interested?
Contact us for more information
Dwight Hillas
Associate
6211 187b St Nw
Edmonton, Alberta T5T 5T3






































