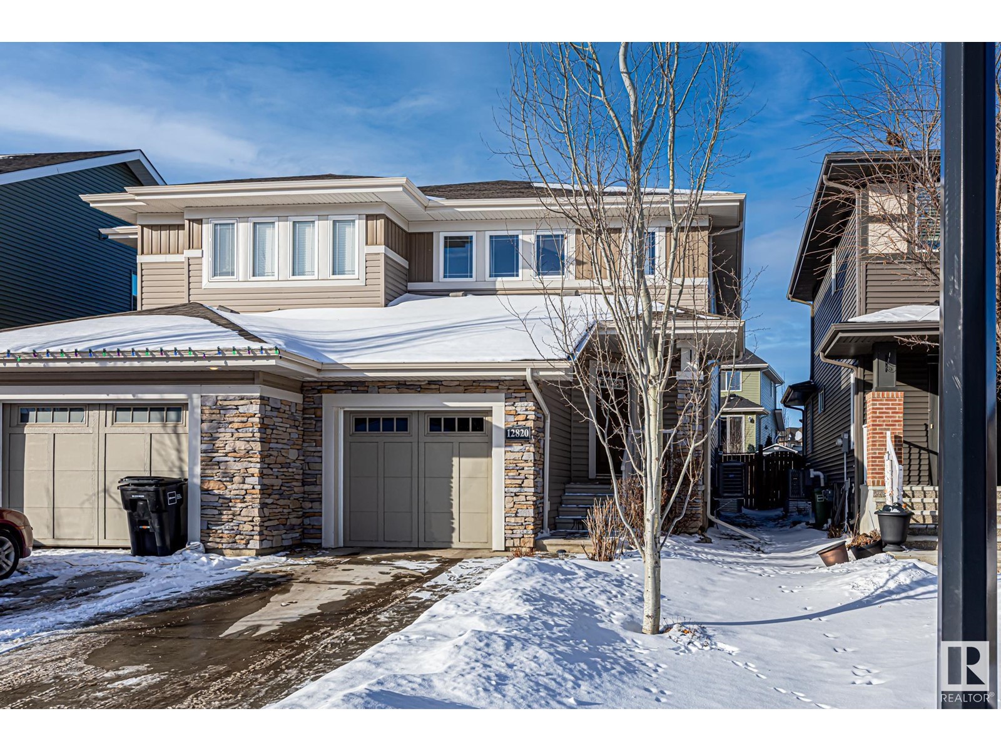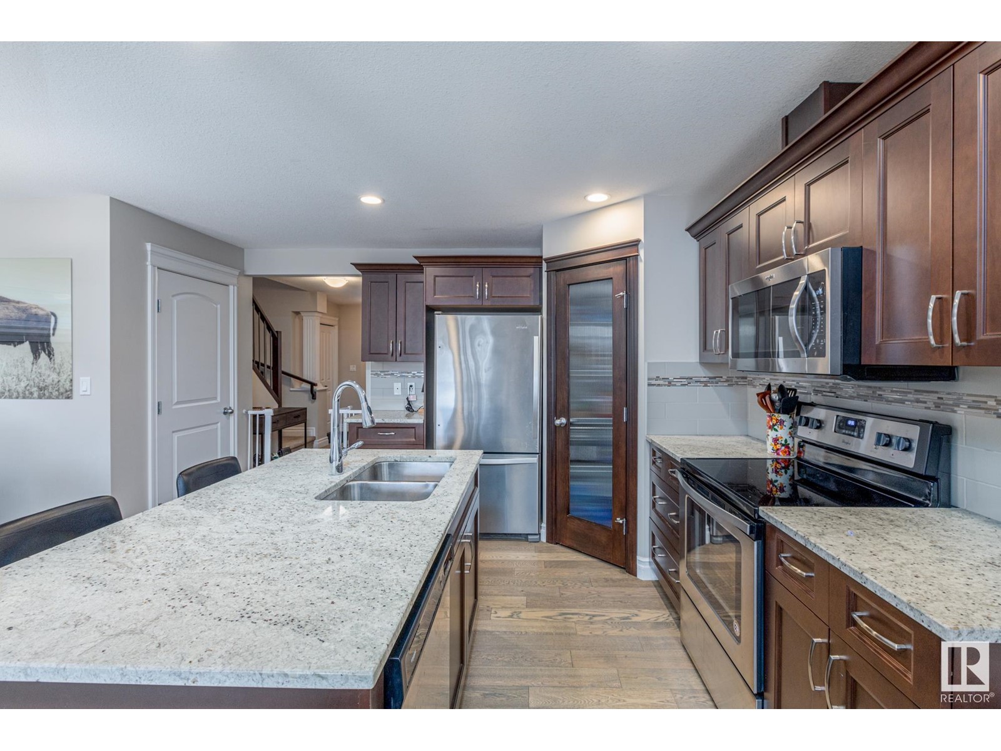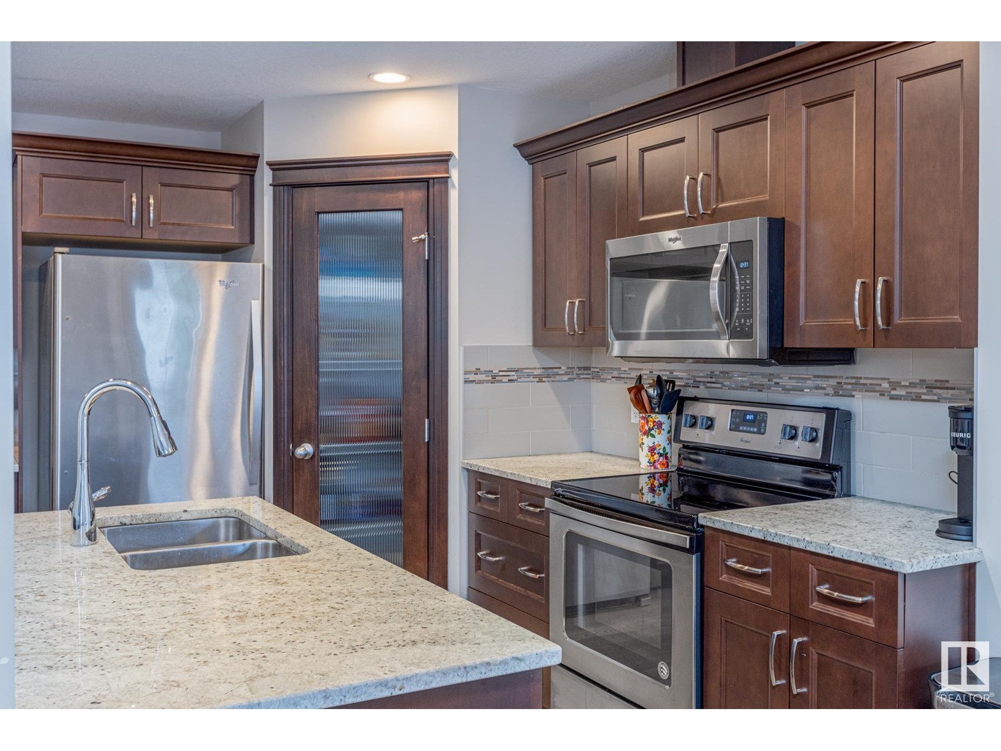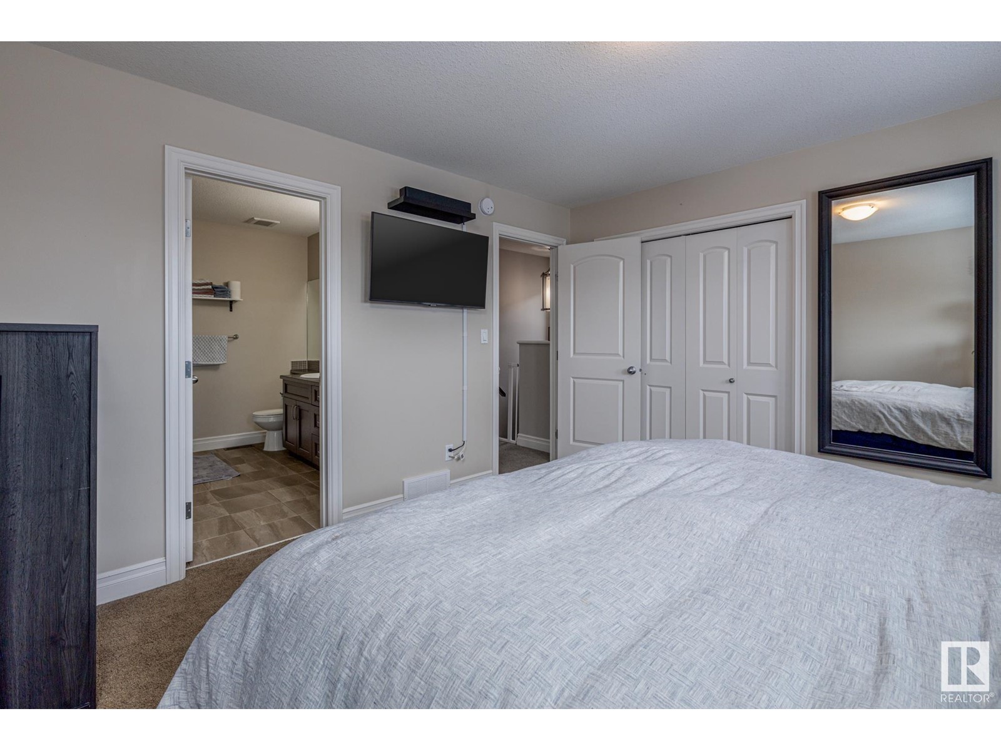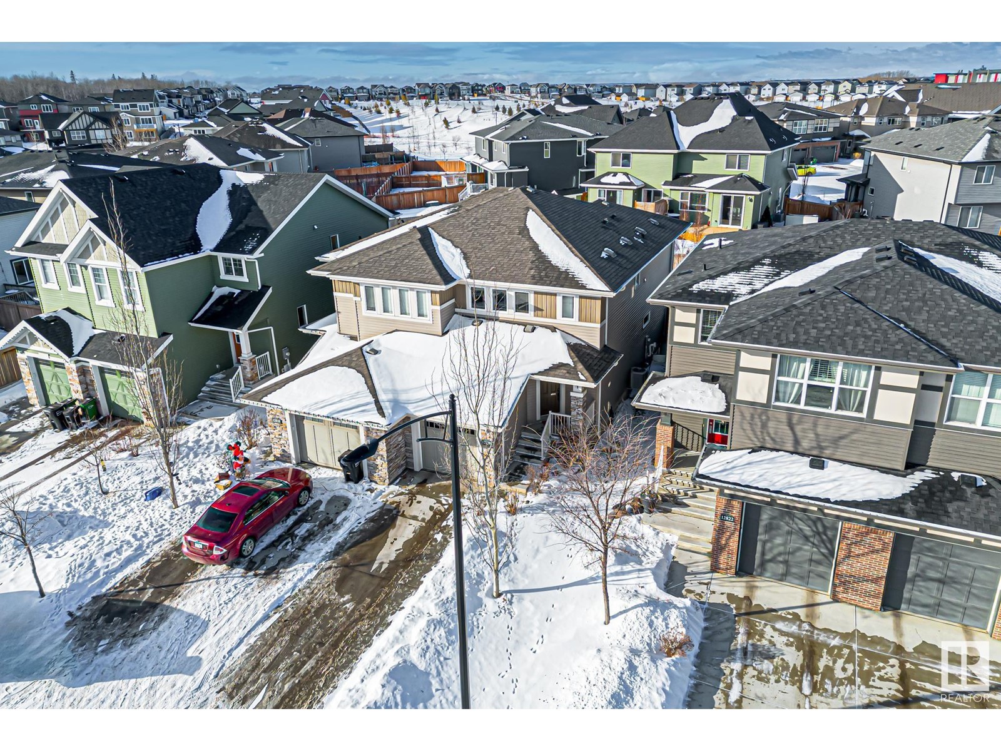12820 205 St Nw Edmonton, Alberta T5S 0E1
$415,000
Welcome to this beautifully maintained, large duplex built by Montorio Homes, nestled in the peaceful Trumpeter neighborhood. Step inside to a grand entryway that opens into an expansive open-concept kitchen and living area—perfect for both daily living and entertaining. The space is bright and airy, featuring elegant granite countertops, hardwood floors, and light neutral tones that create a sophisticated and welcoming atmosphere. Upstairs, you’ll find three spacious bedrooms, including a massive primary suite complete with a large walk-in closet and a luxurious ensuite with double sinks. Enjoy the ultimate convenience of an upstairs laundry room, making chores a breeze! The backyard is a standout feature, with a generous deck and privacy screen, complemented by beautifully landscaped grounds—ideal for outdoor relaxation or gatherings. This home offers the perfect blend of luxury, functionality, and location, making it an ideal fit for a growing family or anyone looking for extra space. (id:46923)
Property Details
| MLS® Number | E4419664 |
| Property Type | Single Family |
| Neigbourhood | Trumpeter Area |
| Amenities Near By | Public Transit |
| Features | See Remarks, Flat Site |
| Structure | Deck |
Building
| Bathroom Total | 3 |
| Bedrooms Total | 3 |
| Appliances | Dishwasher, Dryer, Garage Door Opener Remote(s), Garage Door Opener, Microwave Range Hood Combo, Refrigerator, Stove, Washer |
| Basement Development | Unfinished |
| Basement Type | Full (unfinished) |
| Constructed Date | 2016 |
| Construction Style Attachment | Semi-detached |
| Half Bath Total | 1 |
| Heating Type | Forced Air |
| Stories Total | 2 |
| Size Interior | 1,583 Ft2 |
| Type | Duplex |
Parking
| Attached Garage |
Land
| Acreage | No |
| Fence Type | Fence |
| Land Amenities | Public Transit |
Rooms
| Level | Type | Length | Width | Dimensions |
|---|---|---|---|---|
| Main Level | Living Room | 5.83 m | 3.2 m | 5.83 m x 3.2 m |
| Main Level | Dining Room | 2.34 m | 2.75 m | 2.34 m x 2.75 m |
| Main Level | Kitchen | 4.1 m | 4.14 m | 4.1 m x 4.14 m |
| Upper Level | Primary Bedroom | 3.94 m | 3.82 m | 3.94 m x 3.82 m |
| Upper Level | Bedroom 2 | 2.88 m | 4.21 m | 2.88 m x 4.21 m |
| Upper Level | Bedroom 3 | 2.83 m | 3.97 m | 2.83 m x 3.97 m |
| Upper Level | Laundry Room | Measurements not available |
https://www.realtor.ca/real-estate/27857741/12820-205-st-nw-edmonton-trumpeter-area
Contact Us
Contact us for more information

Cameron W. Melville
Associate
(780) 939-3116
melvillerealestateteam.ca/
www.facebook.com/cameronmelvillerealestate
www.instagram.com/cmelvillerealestate/
10018 100 Avenue
Morinville, Alberta T8R 1P7
(780) 939-1111
(780) 939-3116
Brent W. Melville
Manager
(780) 939-3116
www.melvillerealestateteam.ca/
www.facebook.com/MelvilleTeamRemaxRealEstate
10018 100 Avenue
Morinville, Alberta T8R 1P7
(780) 939-1111
(780) 939-3116

