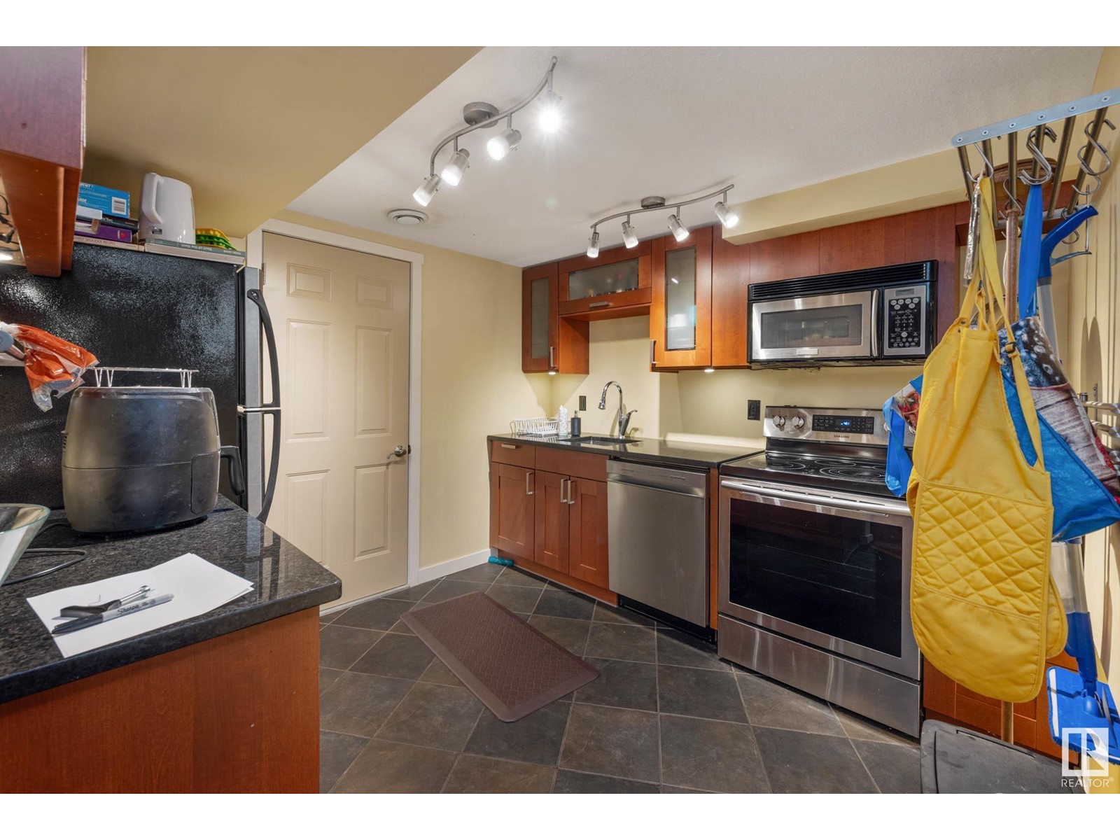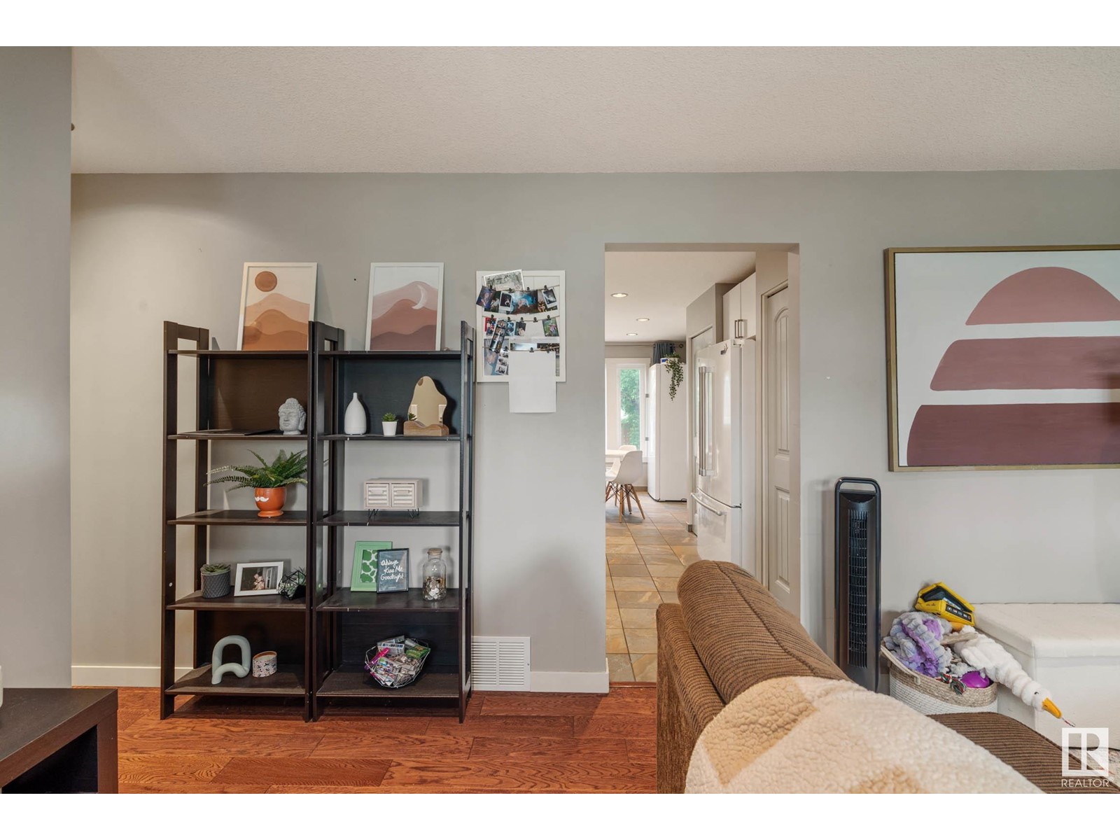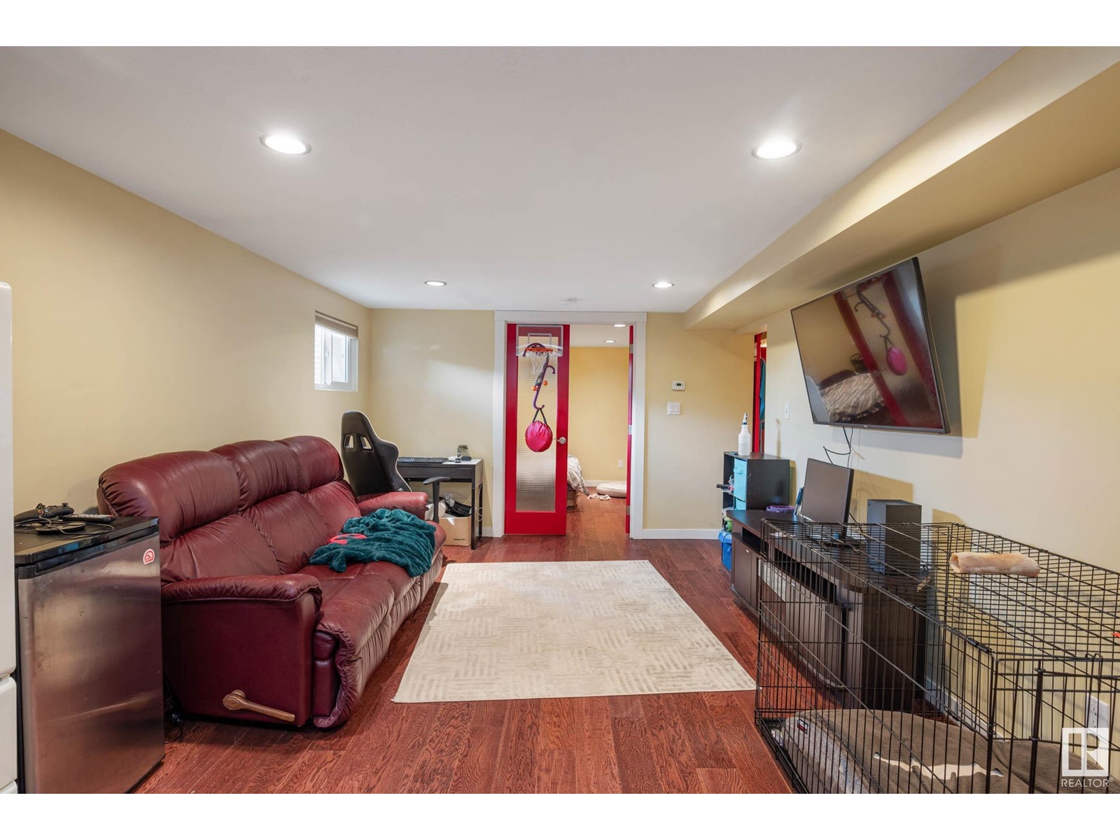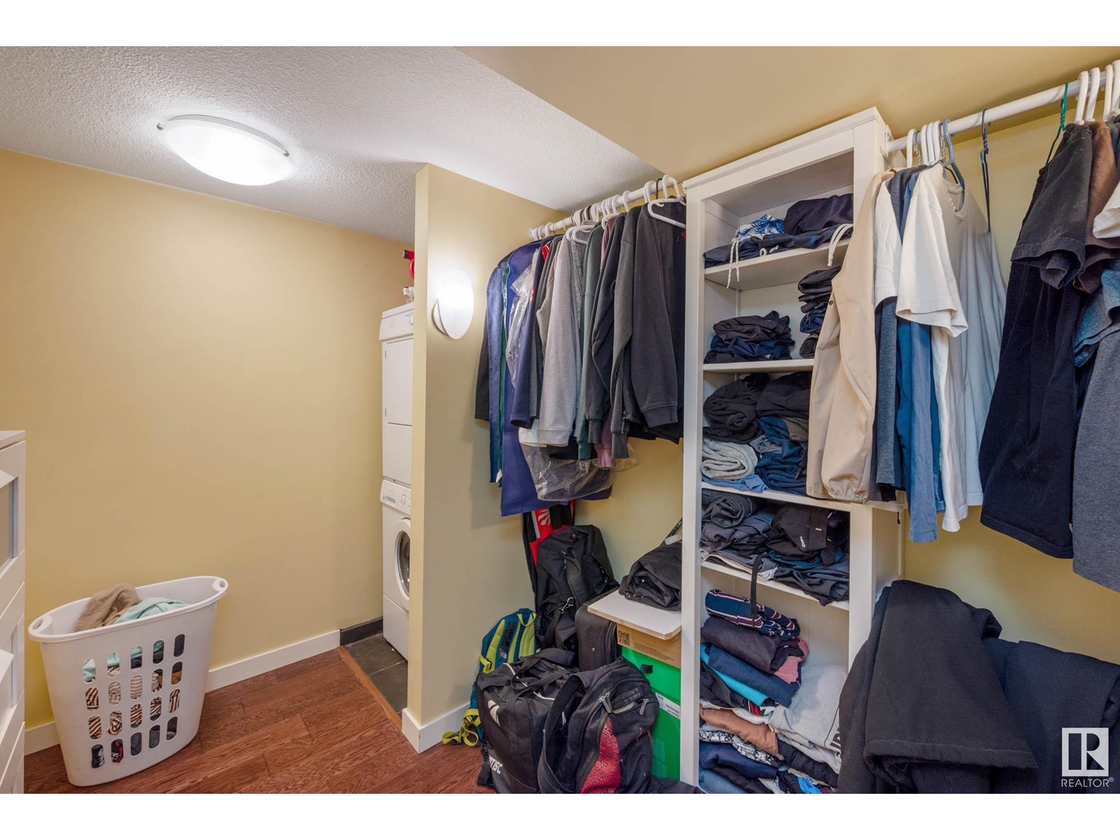12839 109 St Nw Edmonton, Alberta T5E 4Y2
$400,000
Move-in-ready Perfection across from the Park! With views of Grand Trunk Dog Park from your front window, this 2 bedroom up & 1 down Bungalow has been Fully Renovated from top to bottom in recent years. The home has a separate entrance for the basement, with 2 Kitchens, 2 Laundry sets, and 2 high efficiency furnaces. A full list of upgrades is available but just a few of the upgrades include: Large Modern Kitchen with Granite Counters & , Hardwood Floors, Vinyl Windows, 2x6'' studs with upgraded insulation, additional sound insulation between floors, Upgraded Electrical including underground service, upgraded plumbing including new sewer liner (2015), weeping tile, back flow preventer, HWT (2020). The back yard feels private with mature trees and large deck perfect for BBQ's with family or friends, and a fire pit area to share stories into the summer evenings. With a fully fenced yard & dog park it's the perfect dog-home! Newer Double Garage & RV Parking. Quality renovated homes like this are a rare find! (id:46923)
Property Details
| MLS® Number | E4440683 |
| Property Type | Single Family |
| Neigbourhood | Lauderdale |
| Features | Park/reserve, Lane, Exterior Walls- 2x6" |
| Parking Space Total | 4 |
| Structure | Deck, Fire Pit |
Building
| Bathroom Total | 2 |
| Bedrooms Total | 3 |
| Amenities | Vinyl Windows |
| Appliances | Dryer, Refrigerator, Two Stoves, Two Washers, Dishwasher |
| Architectural Style | Bungalow |
| Basement Development | Finished |
| Basement Type | Full (finished) |
| Constructed Date | 1960 |
| Construction Status | Insulation Upgraded |
| Construction Style Attachment | Detached |
| Heating Type | Forced Air |
| Stories Total | 1 |
| Size Interior | 1,021 Ft2 |
| Type | House |
Parking
| Detached Garage |
Land
| Acreage | No |
| Fence Type | Fence |
| Size Irregular | 656.32 |
| Size Total | 656.32 M2 |
| Size Total Text | 656.32 M2 |
Rooms
| Level | Type | Length | Width | Dimensions |
|---|---|---|---|---|
| Basement | Family Room | 4.33 m | 6.68 m | 4.33 m x 6.68 m |
| Basement | Bedroom 3 | 3.47 m | 3.48 m | 3.47 m x 3.48 m |
| Basement | Second Kitchen | 3.12 m | 2.9 m | 3.12 m x 2.9 m |
| Basement | Utility Room | 3.04 m | 1.55 m | 3.04 m x 1.55 m |
| Main Level | Living Room | 3.85 m | 4.74 m | 3.85 m x 4.74 m |
| Main Level | Dining Room | 2.67 m | 3.18 m | 2.67 m x 3.18 m |
| Main Level | Kitchen | 3.19 m | 3.51 m | 3.19 m x 3.51 m |
| Main Level | Primary Bedroom | 3.21 m | 3.77 m | 3.21 m x 3.77 m |
| Main Level | Bedroom 2 | 3.11 m | 3.85 m | 3.11 m x 3.85 m |
| Main Level | Laundry Room | 2.86 m | 1.81 m | 2.86 m x 1.81 m |
https://www.realtor.ca/real-estate/28425274/12839-109-st-nw-edmonton-lauderdale
Contact Us
Contact us for more information

Nathan R. Mol
Associate
(780) 486-8654
www.livrealestate.ca/
twitter.com/nathanmol
www.linkedin.com/in/edmonton/
18831 111 Ave Nw
Edmonton, Alberta T5S 2X4
(780) 486-8655



















































