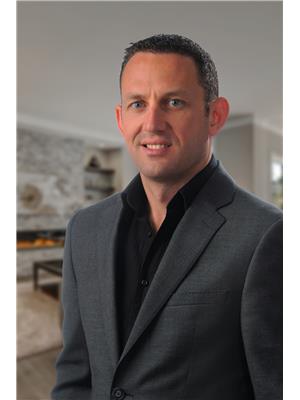1284 Chappelle Bv Sw Edmonton, Alberta T6W 0Y8
$399,900
Welcome to Chappelle Gardens! This Brookfield Street townhouse, with no condo fees, offers 1,397 sq/ft of modern living. Open-concept main floor features a spacious great room, dining area, and kitchen with a stunning 9' island. Large windows bring in plenty of light and you will love the granite counters and storage space in the kitchen! Upstairs includes a large primary suite with walk-in closet and 4pc ensuite, plus two additional bedrooms, convenient upper laundry, and another full bath. Full basement is ready for your vision! Upgrades include laminate/tile flooring, granite countertops, extended cabinets, 6pc stainless steel appliance package, full landscaping, and double detached garage. Located in the vibrant Heritage Valley area. (id:46923)
Property Details
| MLS® Number | E4452736 |
| Property Type | Single Family |
| Neigbourhood | Chappelle Area |
| Features | See Remarks |
Building
| Bathroom Total | 3 |
| Bedrooms Total | 3 |
| Appliances | Dishwasher, Dryer, Hood Fan, Refrigerator, Stove, Washer |
| Basement Development | Unfinished |
| Basement Type | Full (unfinished) |
| Constructed Date | 2016 |
| Construction Style Attachment | Attached |
| Half Bath Total | 1 |
| Heating Type | Forced Air |
| Stories Total | 2 |
| Size Interior | 1,397 Ft2 |
| Type | Row / Townhouse |
Parking
| Detached Garage |
Land
| Acreage | No |
| Size Irregular | 192.12 |
| Size Total | 192.12 M2 |
| Size Total Text | 192.12 M2 |
Rooms
| Level | Type | Length | Width | Dimensions |
|---|---|---|---|---|
| Main Level | Living Room | 5.11 m | 4.19 m | 5.11 m x 4.19 m |
| Main Level | Dining Room | 4.42 m | 3.44 m | 4.42 m x 3.44 m |
| Main Level | Kitchen | 4.02 m | 3.64 m | 4.02 m x 3.64 m |
| Upper Level | Primary Bedroom | 3.35 m | 3.92 m | 3.35 m x 3.92 m |
| Upper Level | Bedroom 2 | 2.57 m | 3.98 m | 2.57 m x 3.98 m |
| Upper Level | Bedroom 3 | 2.58 m | 3.19 m | 2.58 m x 3.19 m |
| Upper Level | Laundry Room | Measurements not available |
https://www.realtor.ca/real-estate/28728826/1284-chappelle-bv-sw-edmonton-chappelle-area
Contact Us
Contact us for more information

Dave Cousins
Associate
www.edmontonhomemarketing.com/
www.facebook.com/davecousins01
www.linkedin.com/in/dave-cousins/
100-10328 81 Ave Nw
Edmonton, Alberta T6E 1X2
(780) 439-7000
(780) 439-7248

























































