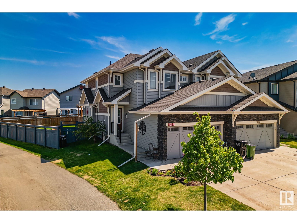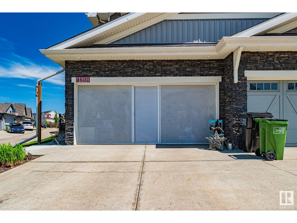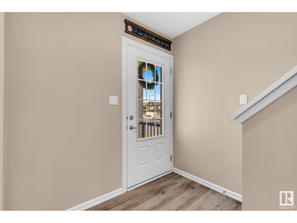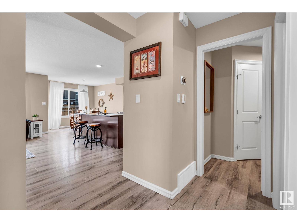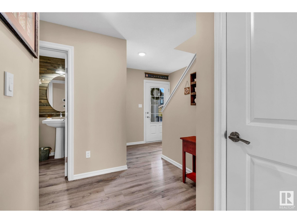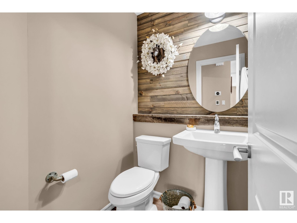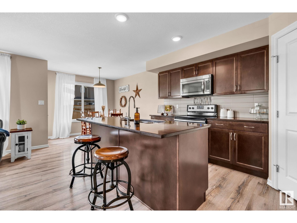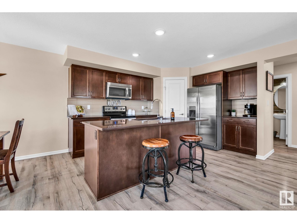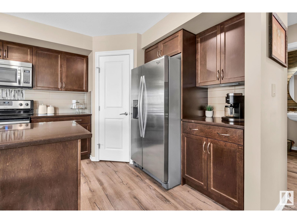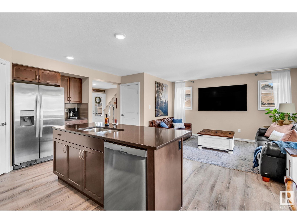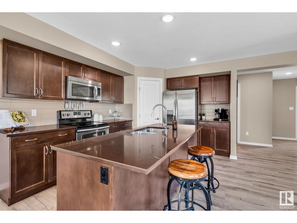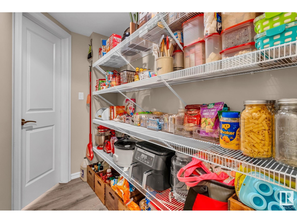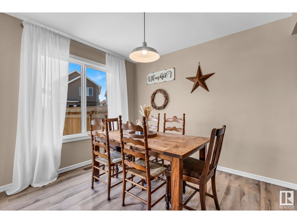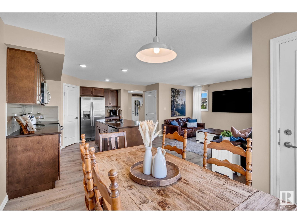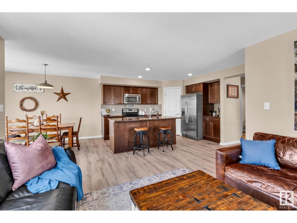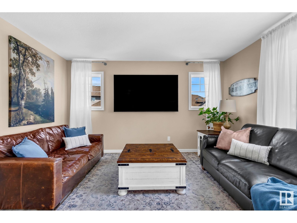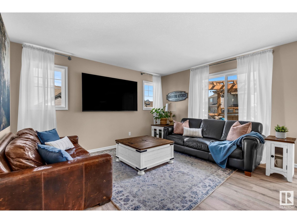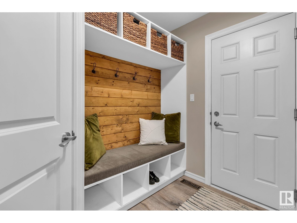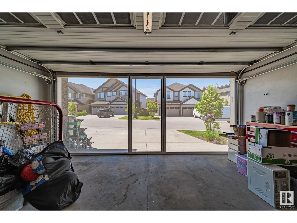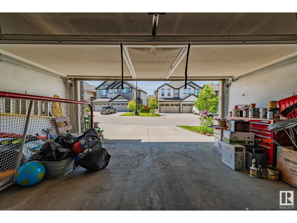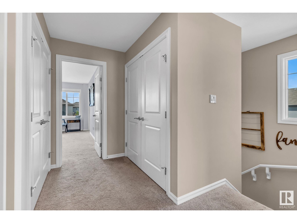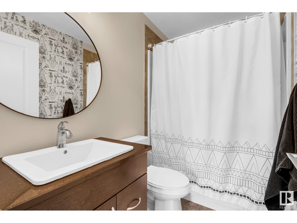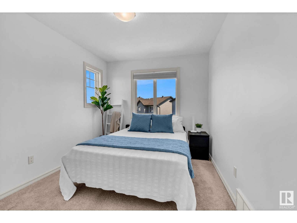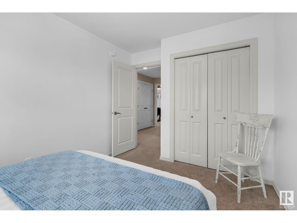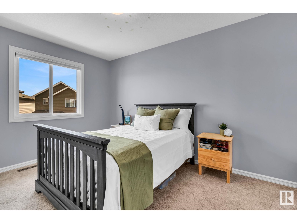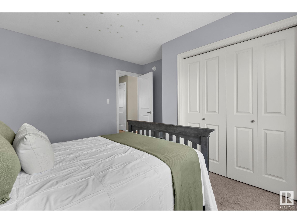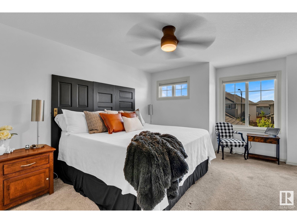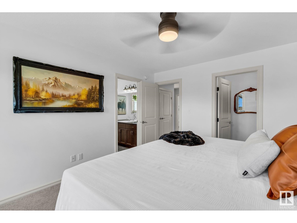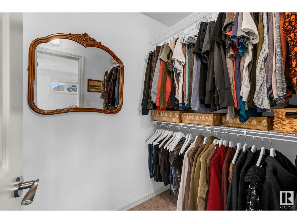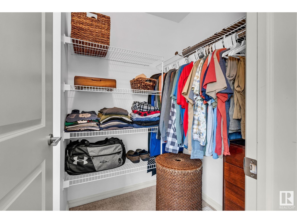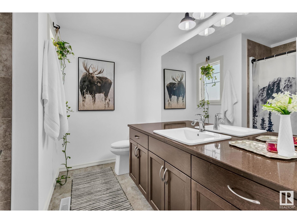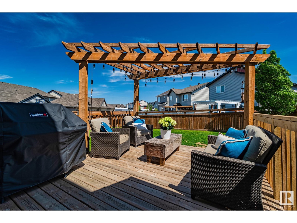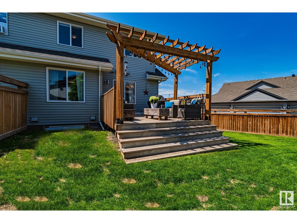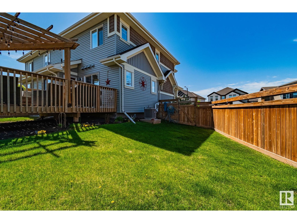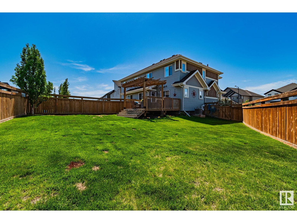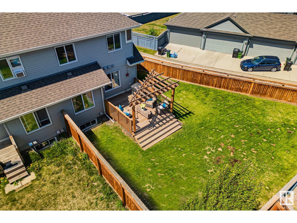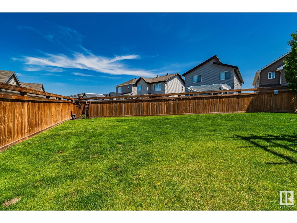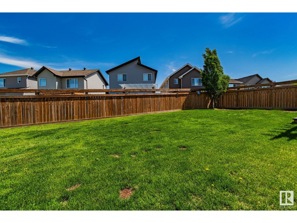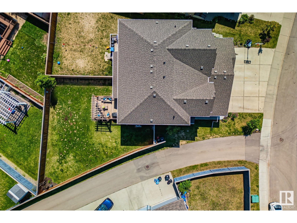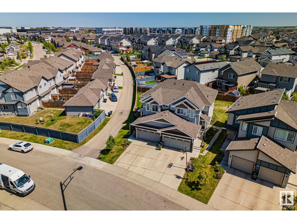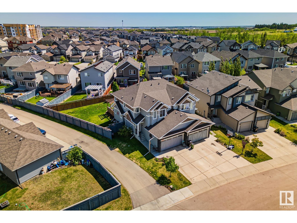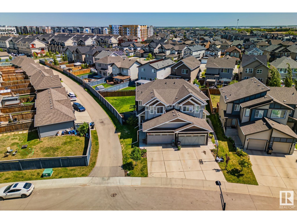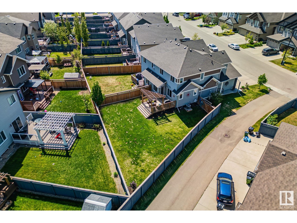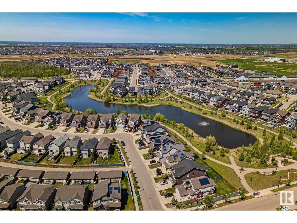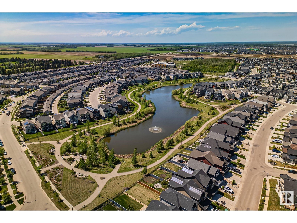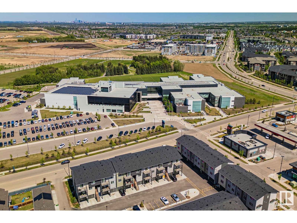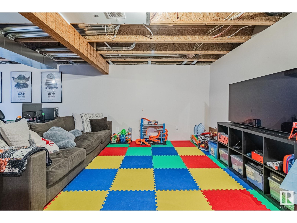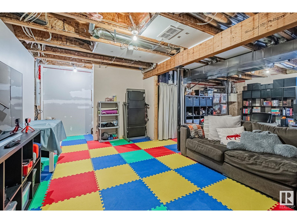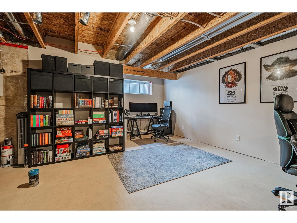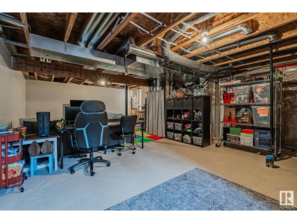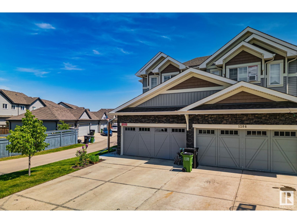1288 Daniels Cr Sw Edmonton, Alberta T6W 3J1
$499,000
This meticulously maintained half-duplex sits on a corner pie-shaped lot, offering tons of natural light, thoughtful upgrades, and a layout designed for both function and flair. With three bedrooms, 2.5 bathrooms, and a double attached garage, there’s room for the whole family—and then some. The open-concept main floor features quartz countertops, plenty of windows, and seamless flow between the kitchen, dining, and living areas—perfect for entertaining or cozy nights in. Step outside to your gorgeous deck and custom pergola, ideal for summer BBQs or relaxing evenings under the stars. And the garage door screen? One of the coolest we've seen—making your garage a perfect indoor/outdoor flex space. Upstairs, the primary suite is a dream, complete with TWO walk-in closets and a spacious ensuite. You’ll also enjoy the comfort of central A/C, upgraded finishes throughout, and incredible curb appeal. Tucked in a walkable location, you’re just minutes from parks, playgrounds, shopping, and transit. (id:46923)
Property Details
| MLS® Number | E4440207 |
| Property Type | Single Family |
| Neigbourhood | Desrochers Area |
| Amenities Near By | Airport, Golf Course, Playground, Schools, Shopping |
| Features | Corner Site, Lane |
| Parking Space Total | 4 |
| Structure | Deck |
Building
| Bathroom Total | 3 |
| Bedrooms Total | 3 |
| Appliances | Dishwasher, Dryer, Garage Door Opener Remote(s), Garage Door Opener, Microwave Range Hood Combo, Refrigerator, Stove, Washer |
| Basement Development | Partially Finished |
| Basement Type | Full (partially Finished) |
| Constructed Date | 2016 |
| Construction Style Attachment | Semi-detached |
| Cooling Type | Central Air Conditioning |
| Half Bath Total | 1 |
| Heating Type | Forced Air |
| Stories Total | 2 |
| Size Interior | 1,595 Ft2 |
| Type | Duplex |
Parking
| Attached Garage |
Land
| Acreage | No |
| Fence Type | Fence |
| Land Amenities | Airport, Golf Course, Playground, Schools, Shopping |
| Size Irregular | 434.14 |
| Size Total | 434.14 M2 |
| Size Total Text | 434.14 M2 |
Rooms
| Level | Type | Length | Width | Dimensions |
|---|---|---|---|---|
| Main Level | Living Room | 3.66 m | 4.1 m | 3.66 m x 4.1 m |
| Main Level | Dining Room | 3.07 m | 3.1 m | 3.07 m x 3.1 m |
| Main Level | Kitchen | 3.07 m | 4 m | 3.07 m x 4 m |
| Upper Level | Primary Bedroom | 3.64 m | 4.7 m | 3.64 m x 4.7 m |
| Upper Level | Bedroom 2 | 3.6 m | 3.92 m | 3.6 m x 3.92 m |
| Upper Level | Bedroom 3 | 2.74 m | 3.92 m | 2.74 m x 3.92 m |
https://www.realtor.ca/real-estate/28412476/1288-daniels-cr-sw-edmonton-desrochers-area
Contact Us
Contact us for more information

Deeann L. Hotte
Associate
www.edmontondreamliving.com/
www.facebook.com/DeeAnnHotteRealtor
www.linkedin.com/in/deeann-hotte-1b96313b/
www.instagram.com/deeannhotterealtor/
www.youtube.com/channel/UCkZRYanh2G-NgE04Y6xnXyQ
10160 103 St Nw
Edmonton, Alberta T5J 0X6
(877) 373-3236
kicrealty.com/

Madison Brown
Associate
www.edmontondreamliving.com/
www.facebook.com/profile.php?id=100090849801855
www.linkedin.com/in/madison-mann-realtor-53342326a/
www.instagram.com/madisonmannrealtor/
www.youtube.com/channel/UCRLf22BuGEo1ifBqUc6Ky4Q
10160 103 St Nw
Edmonton, Alberta T5J 0X6
(877) 373-3236
kicrealty.com/

