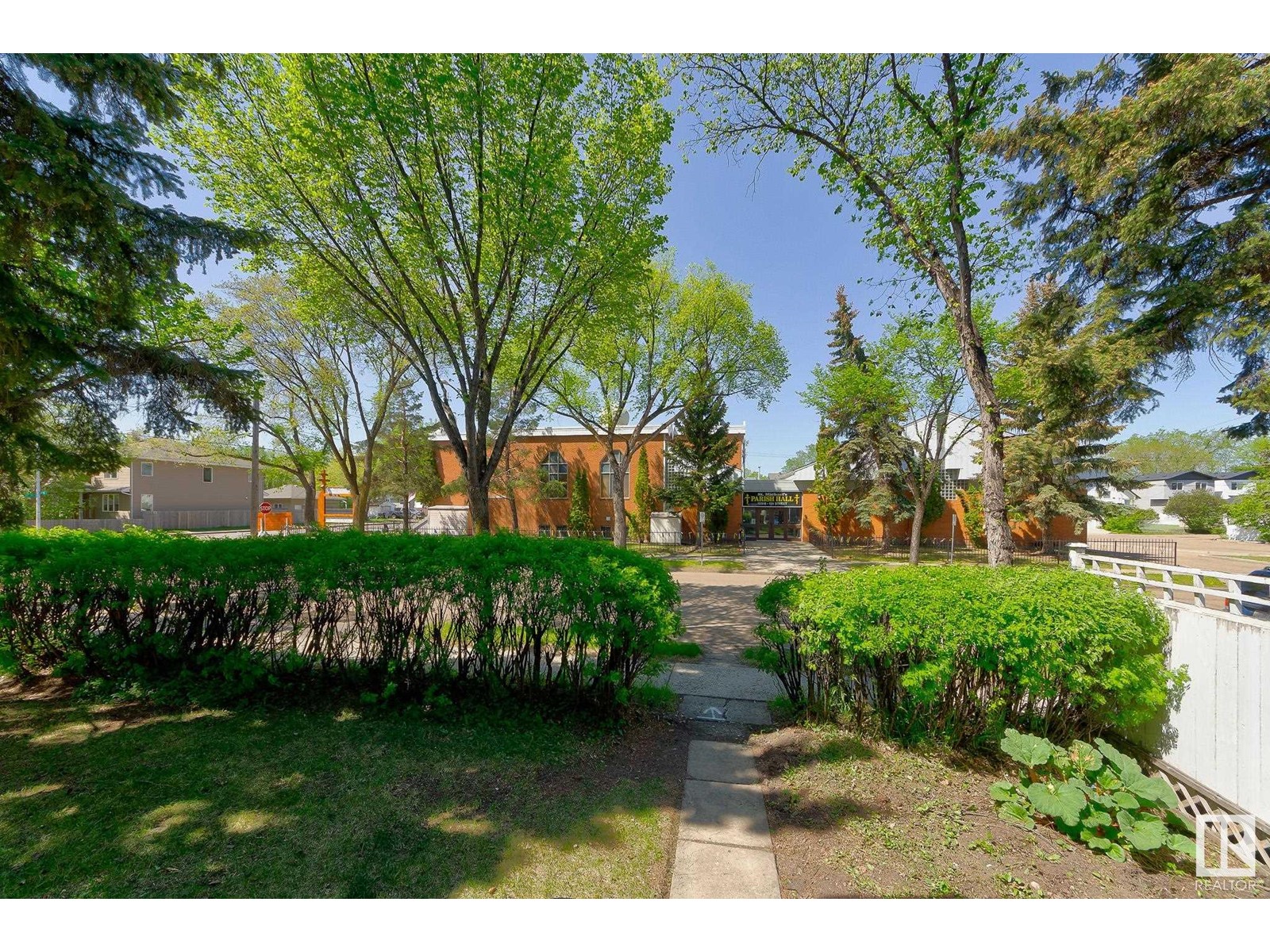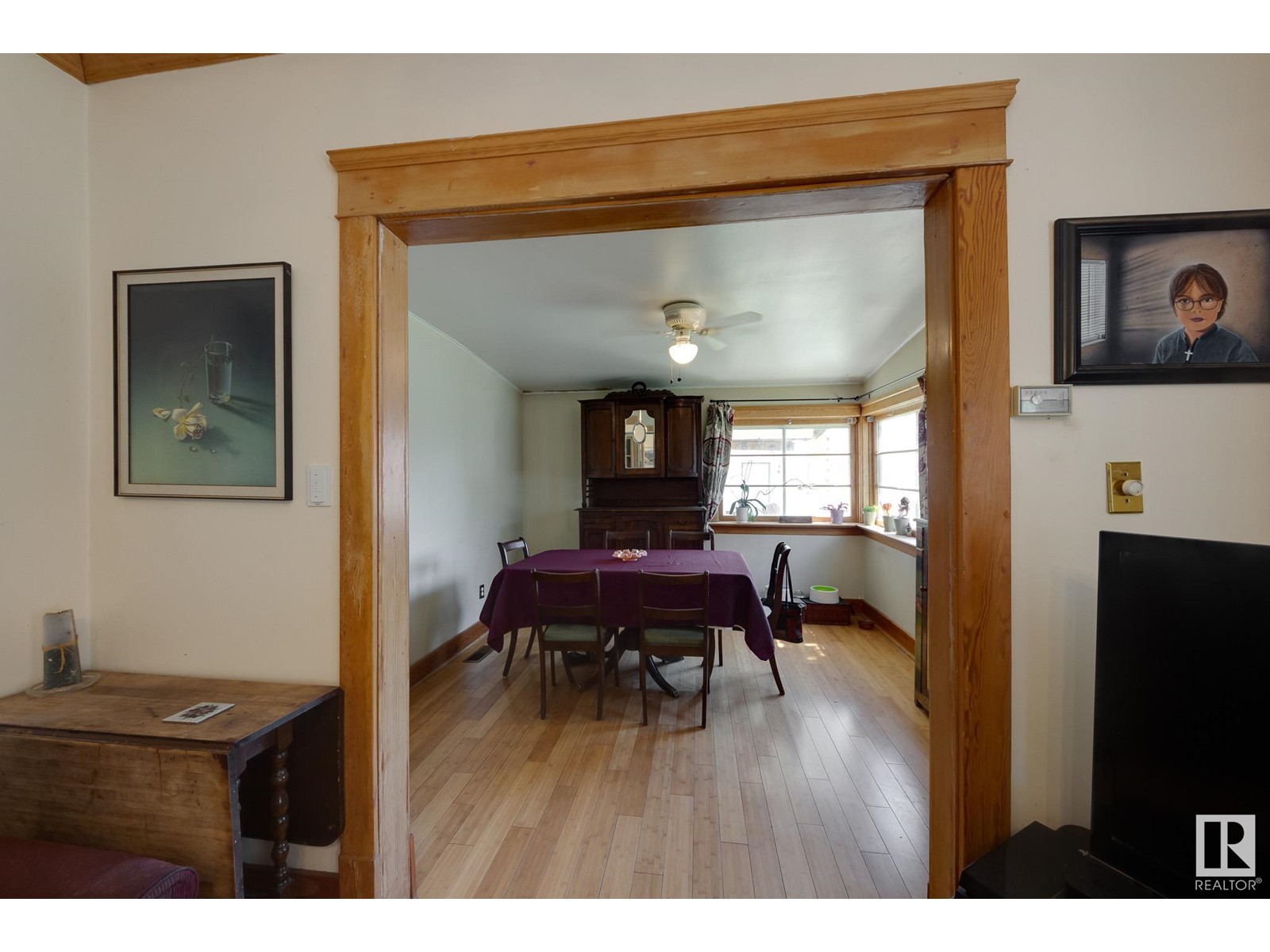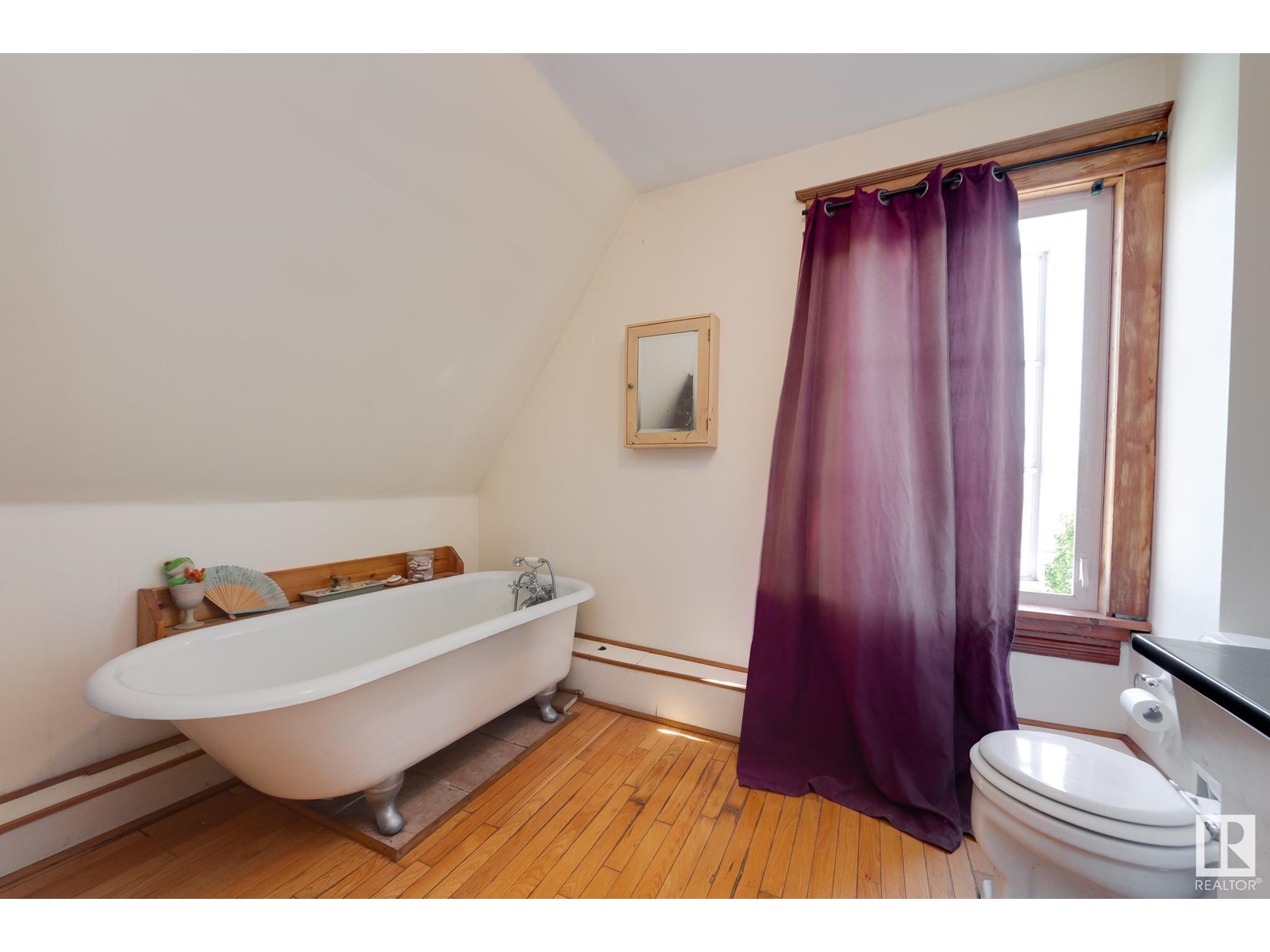12909 121 St Nw Edmonton, Alberta T5L 0B3
$354,900
The Grant McConachie House a rare and historically iconic 105 oyear old Edmonton property was built in old Dutch styling. Wonderfully preserved- featuring rich Douglas fir woodwork, copper plated heating vents, French doors, beautiful bay windows, clawfoot bathtub, hardwood flooring throughout. Upgrades include kitchen cabinetry, dishwasher, electrical, plumbing, weeping tile, low-E argon casement windows upstairs, exterior doors & locks, heating & vents, newer roof over veranda, shower added to main bath & plumbing upstairs, copper line, period correct steel & chrome faucets, beautiful gas fireplace (oak & tile) heated garage built 1998 (oversized trusses matched to scale with house). Situated on a large 580 square metre lot (50x125) the mature landscaping draws you to enjoy the covered front porch & the delightful spacious covered deck just off the kitchen. Fabulous lot for development down the road or enjoy this treasure for many years to come! (id:46923)
Property Details
| MLS® Number | E4404692 |
| Property Type | Single Family |
| Neigbourhood | Calder |
| AmenitiesNearBy | Playground, Public Transit, Schools, Shopping |
| CommunityFeatures | Public Swimming Pool |
| Features | Flat Site, Lane |
| ParkingSpaceTotal | 6 |
| Structure | Deck, Porch |
Building
| BathroomTotal | 2 |
| BedroomsTotal | 3 |
| Appliances | Dishwasher, Dryer, Refrigerator, Stove, Washer |
| BasementDevelopment | Other, See Remarks |
| BasementType | See Remarks (other, See Remarks) |
| ConstructedDate | 1920 |
| ConstructionStyleAttachment | Detached |
| HalfBathTotal | 1 |
| HeatingType | Forced Air |
| StoriesTotal | 2 |
| SizeInterior | 1284.4574 Sqft |
| Type | House |
Parking
| Detached Garage | |
| Oversize |
Land
| Acreage | No |
| FenceType | Fence |
| LandAmenities | Playground, Public Transit, Schools, Shopping |
Rooms
| Level | Type | Length | Width | Dimensions |
|---|---|---|---|---|
| Main Level | Living Room | Measurements not available | ||
| Main Level | Dining Room | Measurements not available | ||
| Main Level | Kitchen | Measurements not available | ||
| Main Level | Den | Measurements not available | ||
| Upper Level | Primary Bedroom | Measurements not available | ||
| Upper Level | Bedroom 2 | Measurements not available | ||
| Upper Level | Bedroom 3 | Measurements not available |
https://www.realtor.ca/real-estate/27360410/12909-121-st-nw-edmonton-calder
Interested?
Contact us for more information
Sheryl L. Grier
Associate
9919 149 St Nw
Edmonton, Alberta T5P 1K7
















































