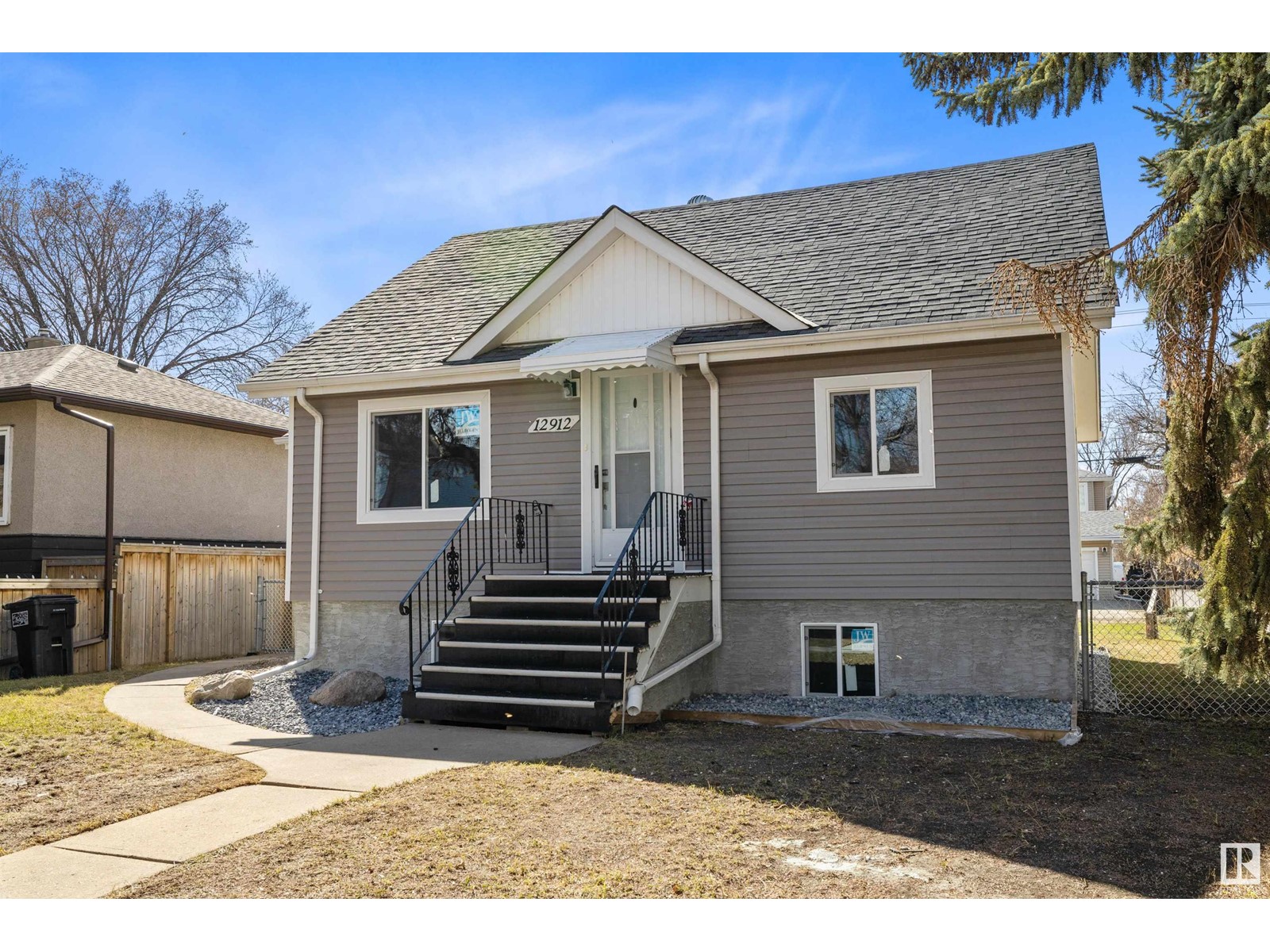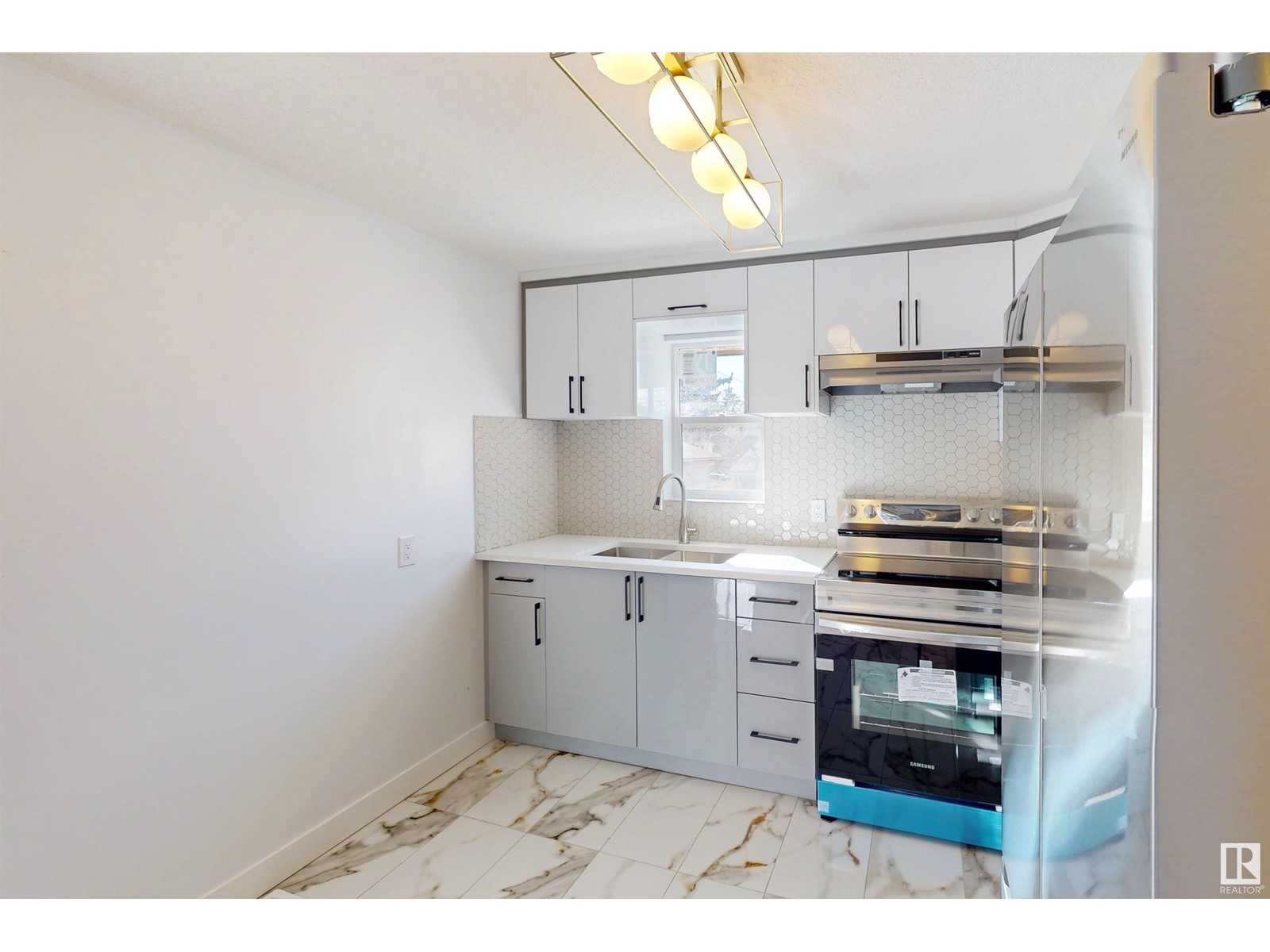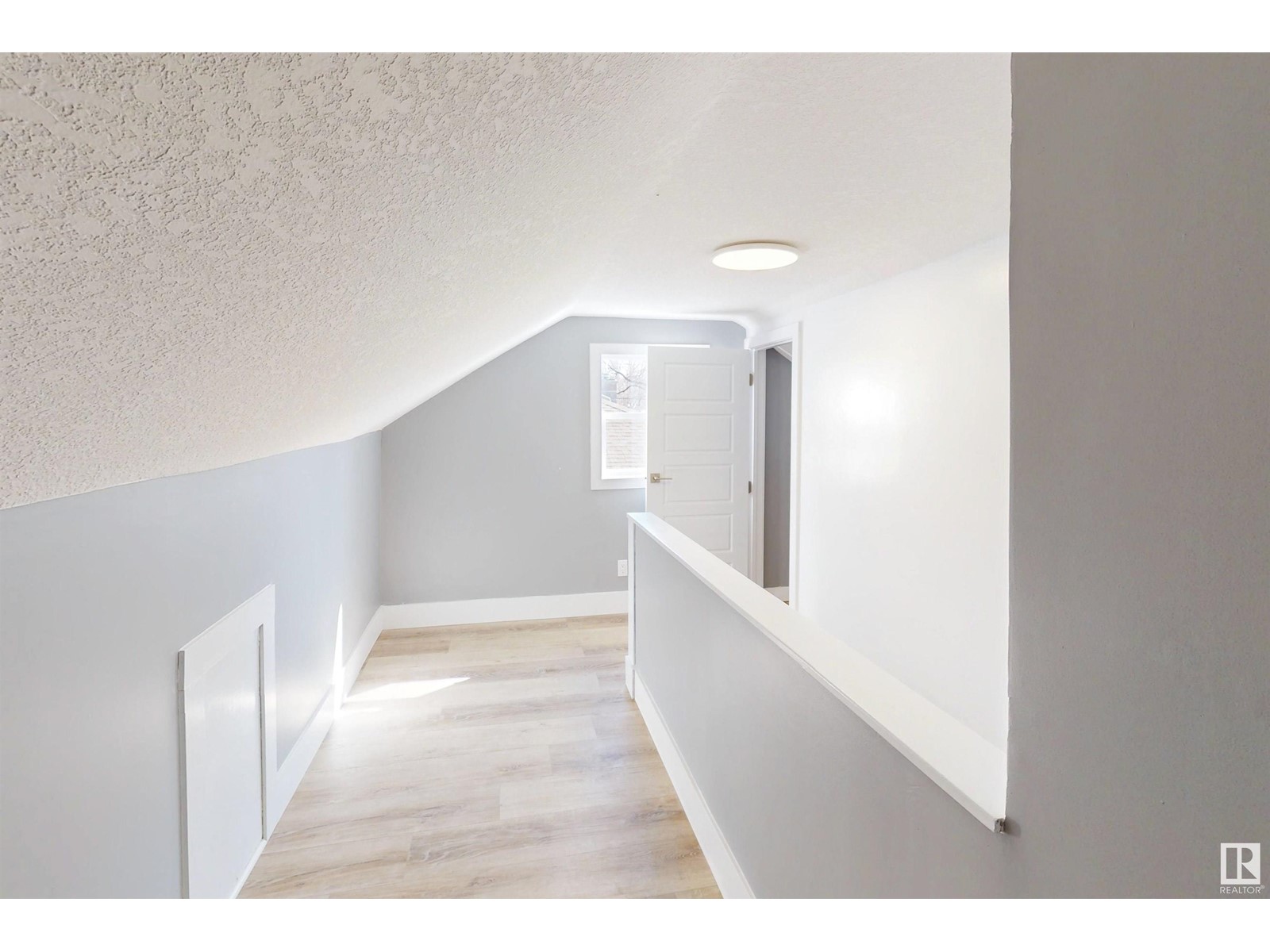12912 123a St Nw Edmonton, Alberta T5L 0K9
$444,900
Welcome to the fully renovated property with Huge lot (50'x125') RF2 ZONING in the CALDER Neighbourhood.This gorgeous property has total 5 Bedrooms,2 full washrooms,2 kitchens,2 Laundries & has separate entrance with Double Detached garage.On the Main floor there are 2 good size bedrooms,huge living room, full washroom, new kitchen with quartz countertops with new stainless steel appliances.There is 1 bedroom upstairs with walk-in closet & Laundry.House is fully renovated with all new windows including basement, new shingles on house & garage, new siding, new baseboards & casing, new doors, new paint, new LED lights,new vinyl flooring, new siding, new Electric panel(100Amp),new plumbing & fully renovated Washrooms.Basement is fully finished with 2 bedrooms,full Washroom,kitchen & laundry with new HWT & new furnace.Property is fully fenced & fully landscaped with huge backyard.Great for investors & first time homebuyers.Property is close proximity to Yellowhead,schools, transit and all amenities.MUST SEE!! (id:46923)
Property Details
| MLS® Number | E4430617 |
| Property Type | Single Family |
| Neigbourhood | Calder |
| Amenities Near By | Playground, Public Transit, Schools, Shopping |
| Features | Lane, No Animal Home, No Smoking Home |
Building
| Bathroom Total | 2 |
| Bedrooms Total | 5 |
| Appliances | Dishwasher, Dryer, Hood Fan, Refrigerator, Stove, Washer |
| Basement Development | Finished |
| Basement Type | Full (finished) |
| Constructed Date | 1951 |
| Construction Style Attachment | Detached |
| Heating Type | Forced Air |
| Stories Total | 2 |
| Size Interior | 1,109 Ft2 |
| Type | House |
Parking
| Detached Garage |
Land
| Acreage | No |
| Fence Type | Fence |
| Land Amenities | Playground, Public Transit, Schools, Shopping |
| Size Irregular | 580.21 |
| Size Total | 580.21 M2 |
| Size Total Text | 580.21 M2 |
Rooms
| Level | Type | Length | Width | Dimensions |
|---|---|---|---|---|
| Basement | Bedroom 4 | 11.11 m | 8.12 m | 11.11 m x 8.12 m |
| Basement | Bedroom 5 | 11.11 m | 11.16 m | 11.11 m x 11.16 m |
| Basement | Second Kitchen | 10.3 m | 6.12 m | 10.3 m x 6.12 m |
| Basement | Laundry Room | 5.6 m | 6.8 m | 5.6 m x 6.8 m |
| Main Level | Living Room | 12.3 m | 15.11 m | 12.3 m x 15.11 m |
| Main Level | Dining Room | 6.9 m | 5.4 m | 6.9 m x 5.4 m |
| Main Level | Kitchen | 7.11 m | 9.12 m | 7.11 m x 9.12 m |
| Main Level | Bedroom 2 | 11.1 m | 10.9 m | 11.1 m x 10.9 m |
| Main Level | Bedroom 3 | 12.5 m | 10.9 m | 12.5 m x 10.9 m |
| Upper Level | Primary Bedroom | 14.1 m | 11.11 m | 14.1 m x 11.11 m |
| Upper Level | Laundry Room | 3.3 m | 3.1 m | 3.3 m x 3.1 m |
https://www.realtor.ca/real-estate/28160711/12912-123a-st-nw-edmonton-calder
Contact Us
Contact us for more information

Ricky Singh
Associate
(780) 450-6670
www.rsgroupltd.ca/
www.facebook.com/profile.php?id=100086429453221
www.linkedin.com/feed/
www.instagram.com/rickysinghrealestate/
4107 99 St Nw
Edmonton, Alberta T6E 3N4
(780) 450-6300
(780) 450-6670




















































