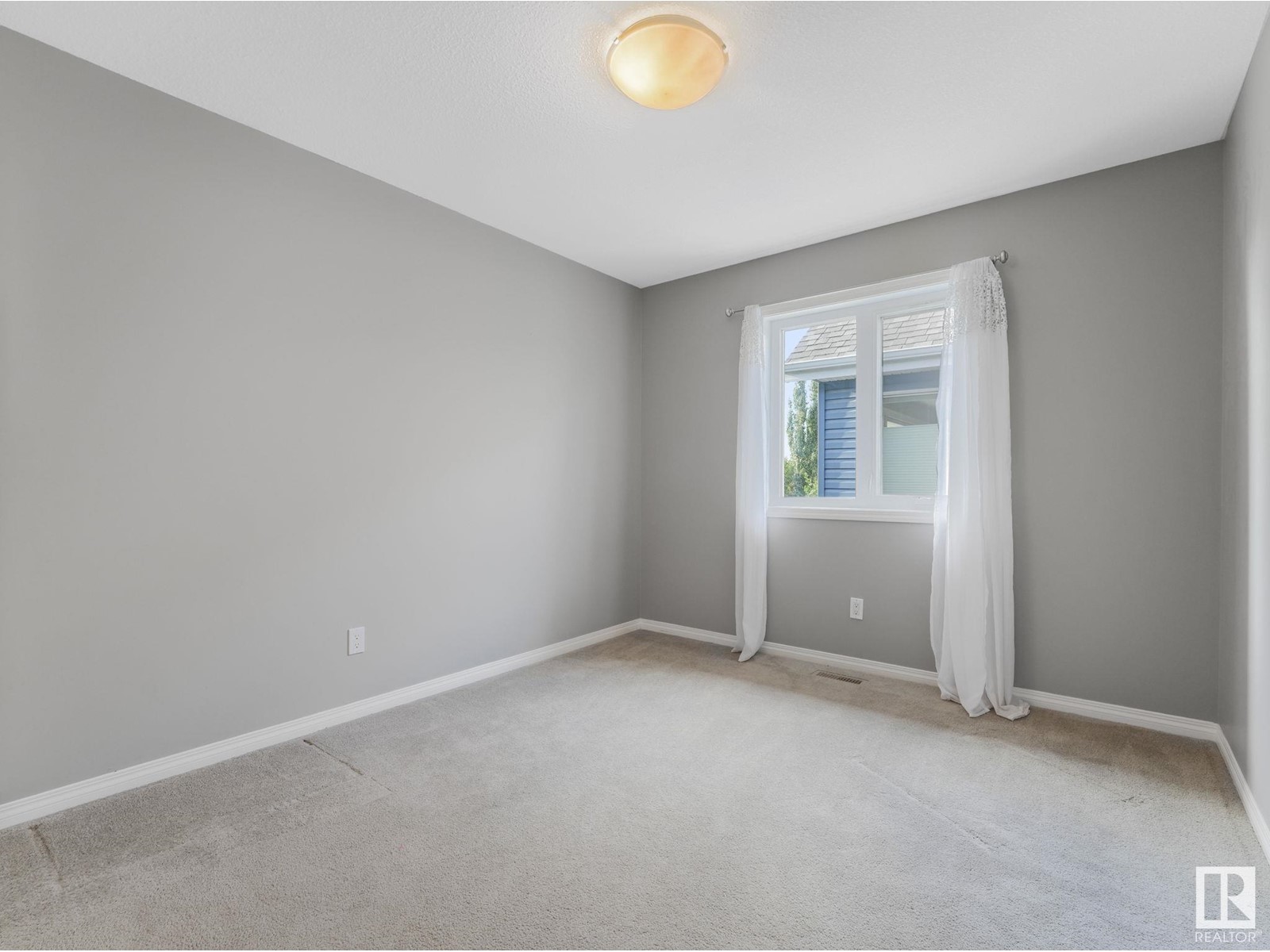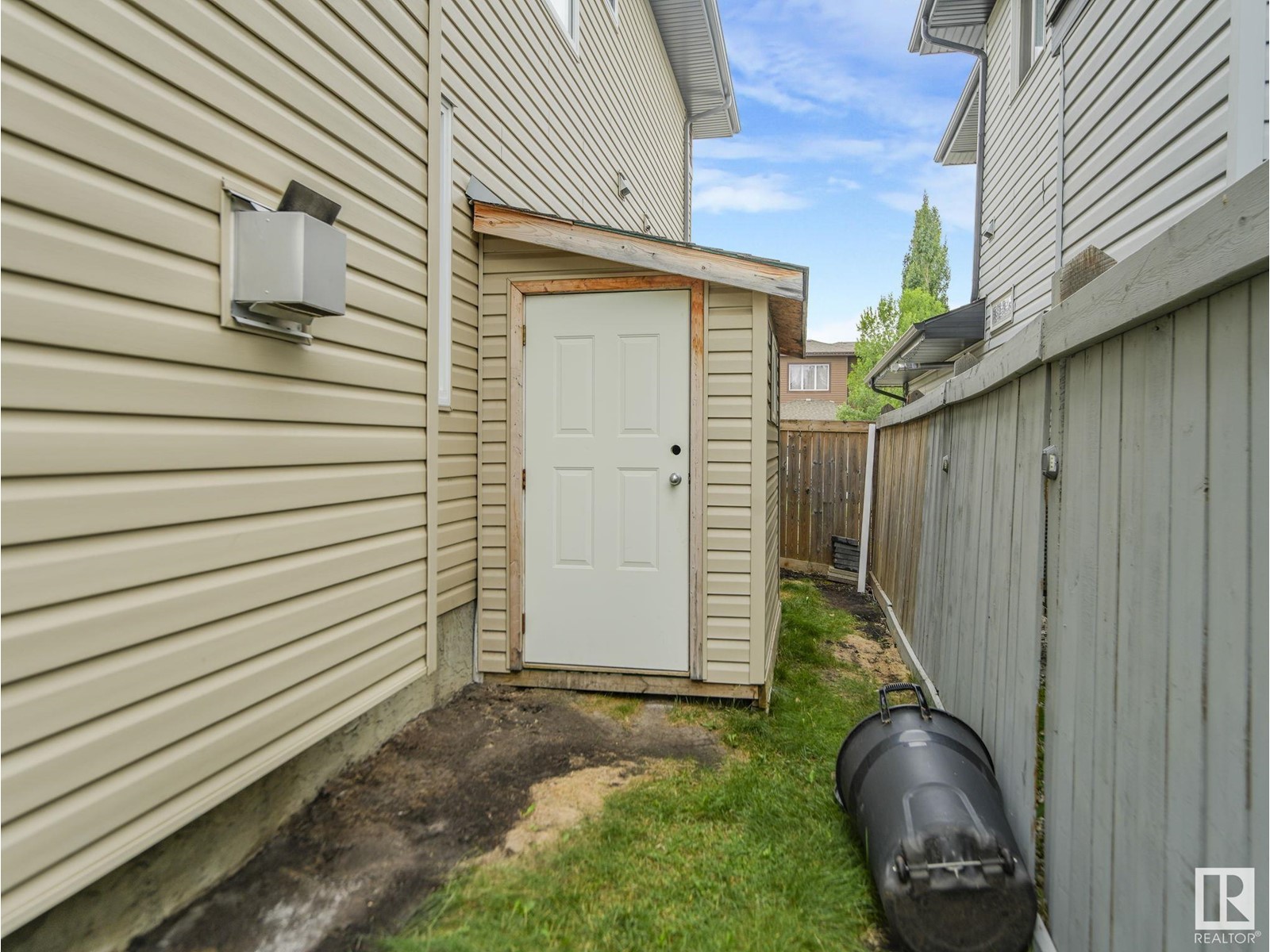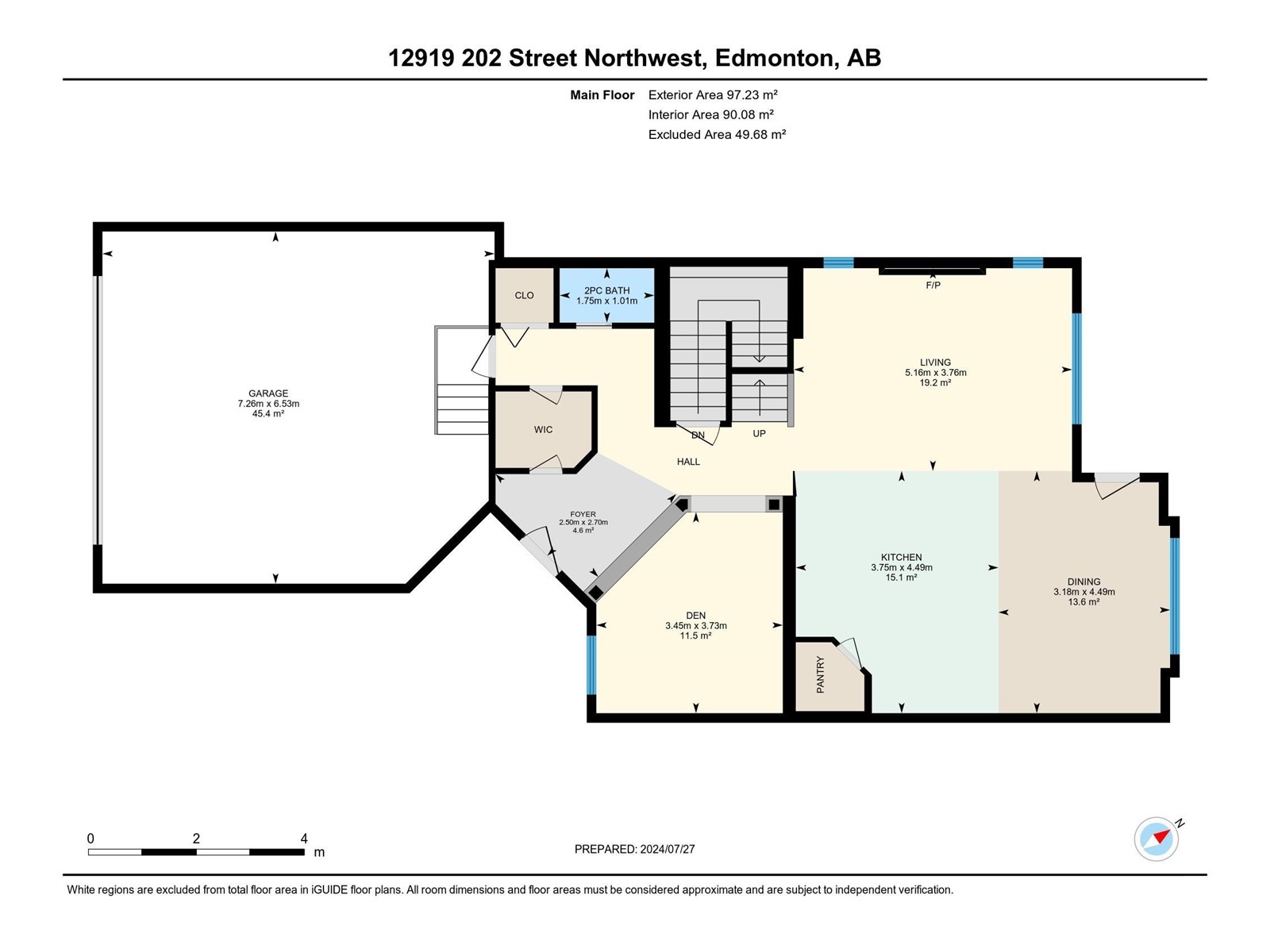12919 202 St Nw Edmonton, Alberta T5S 0E3
$599,900
Welcome to this STUNNING 2-story family home in the lake community of Trumpeter with almost 3200 SF of finished living space, a beautiful backyard, and AC for the hot summer days! This home features a covered front porch and a partially enclosed office or den inside the front entrance that leads to a stunning chefs kitchen w/ high-end STAINLESS STEEL appliances, a gas stove, and quartz countertops! You have a massive living room w/ a stone-faced gas fireplace and a dining room that leads to the backyard/patio. Upstairs is your primary bedroom w/ a 5pc ensuite w/ a jetted soaker tub, two great-sized bedrooms, a 4pc shared bathroom, a full laundry room w/ a sink, and a massive BONUS ROOM. In the basement, there is a MASSIVE rec room, a 4th bedroom, a 3pc bathroom, an electric fireplace, and tons of storage. This home features a double OVERSIZED garage and a movable shed for storing yard toys. You are minutes away from Hwy 16, Anthony Henday Drive, or Big Lake for recreational activities. It is a MUST SEE! (id:46923)
Open House
This property has open houses!
1:00 pm
Ends at:3:00 pm
Property Details
| MLS® Number | E4399553 |
| Property Type | Single Family |
| Neigbourhood | Trumpeter Area |
| AmenitiesNearBy | Golf Course, Schools |
| Features | See Remarks, Flat Site, No Back Lane, Exterior Walls- 2x6", Level |
| ParkingSpaceTotal | 4 |
| Structure | Porch, Patio(s) |
Building
| BathroomTotal | 4 |
| BedroomsTotal | 4 |
| Amenities | Ceiling - 9ft |
| Appliances | Dishwasher, Dryer, Freezer, Gas Stove(s), Washer, Window Coverings, See Remarks, Refrigerator |
| BasementDevelopment | Finished |
| BasementType | Full (finished) |
| ConstructedDate | 2013 |
| ConstructionStyleAttachment | Detached |
| FireProtection | Smoke Detectors |
| FireplaceFuel | Electric |
| FireplacePresent | Yes |
| FireplaceType | Insert |
| HalfBathTotal | 1 |
| HeatingType | Forced Air |
| StoriesTotal | 2 |
| SizeInterior | 2227.0531 Sqft |
| Type | House |
Parking
| Attached Garage | |
| Oversize |
Land
| Acreage | No |
| FenceType | Fence |
| LandAmenities | Golf Course, Schools |
| SizeIrregular | 454.79 |
| SizeTotal | 454.79 M2 |
| SizeTotalText | 454.79 M2 |
Rooms
| Level | Type | Length | Width | Dimensions |
|---|---|---|---|---|
| Basement | Bedroom 4 | 3.12m x 3.85m | ||
| Basement | Recreation Room | 9.24m x 5.12m | ||
| Basement | Utility Room | 2.78m x 7.87m | ||
| Main Level | Living Room | 5.16m x 3.76m | ||
| Main Level | Dining Room | 3.18m x 4.49m | ||
| Main Level | Kitchen | 3.75m x 4.49m | ||
| Main Level | Den | 3.45m x 3.73m | ||
| Upper Level | Primary Bedroom | 4.15m x 3.84m | ||
| Upper Level | Bedroom 2 | 3.01m x 4.27m | ||
| Upper Level | Bedroom 3 | 3.02m x 3.87m | ||
| Upper Level | Bonus Room | 3.87m x 4.24m | ||
| Upper Level | Laundry Room | 1.84m x 3.12m |
https://www.realtor.ca/real-estate/27225566/12919-202-st-nw-edmonton-trumpeter-area
Interested?
Contact us for more information
Nathan Lorenz
Associate
3400-10180 101 St Nw
Edmonton, Alberta T5J 3S4













































