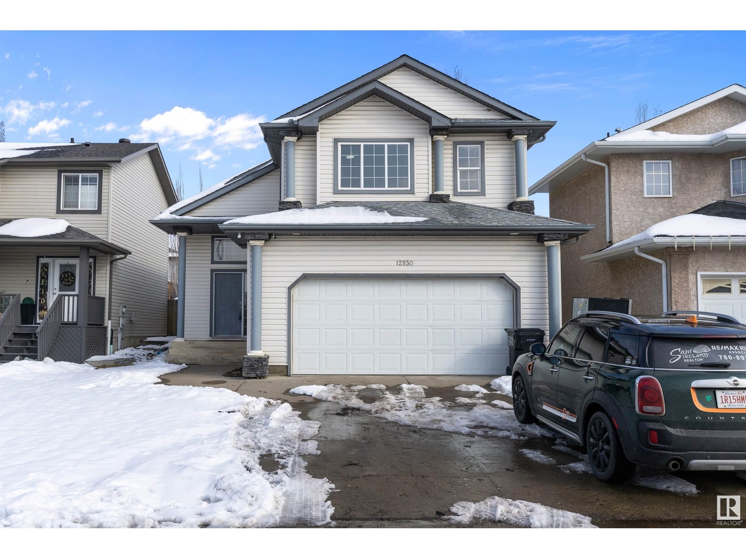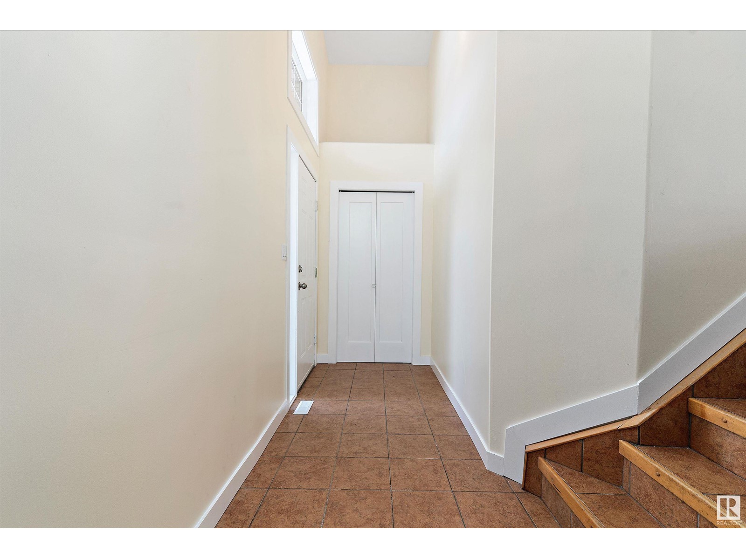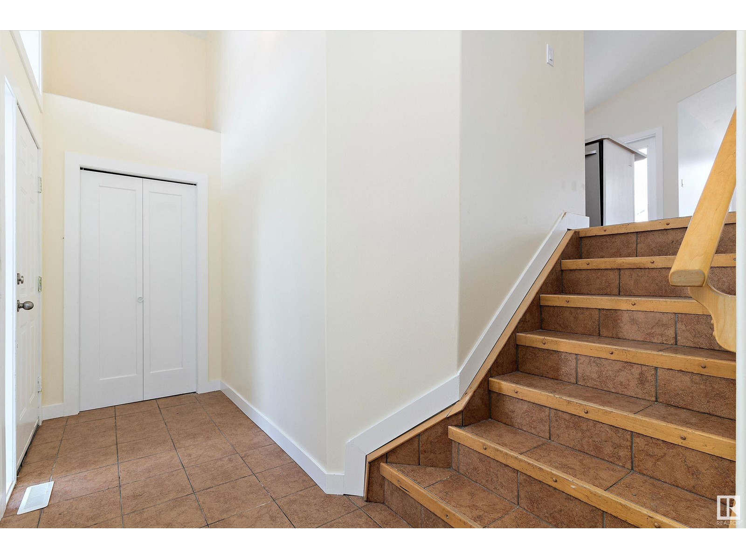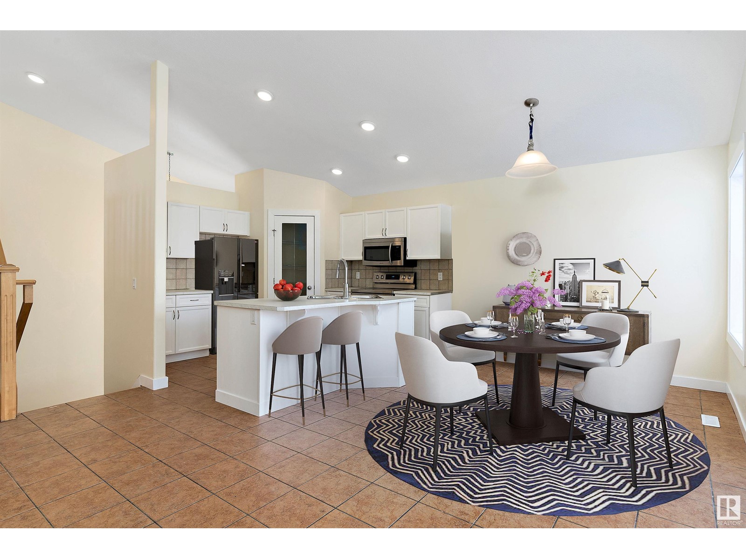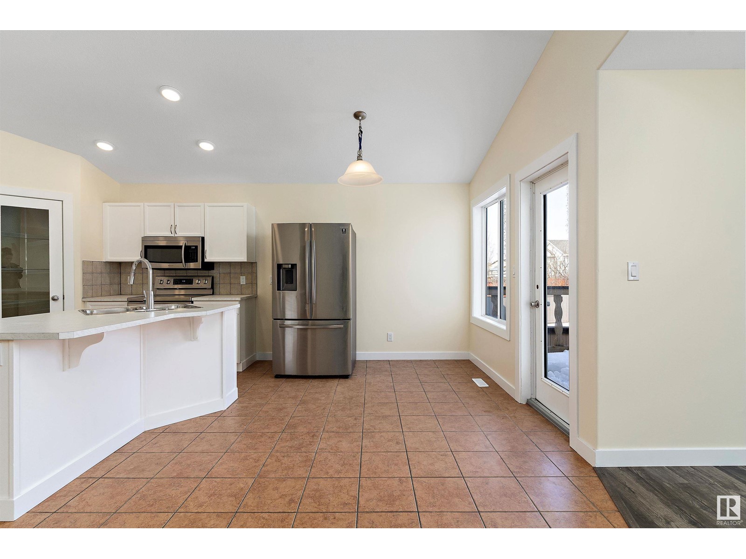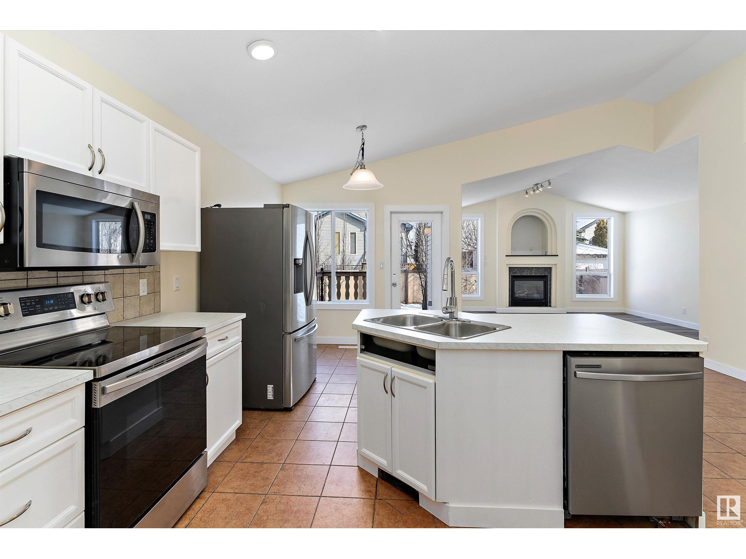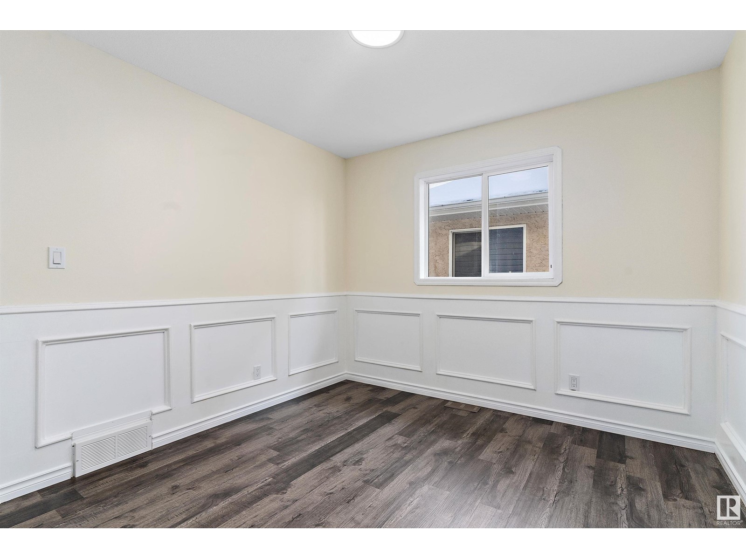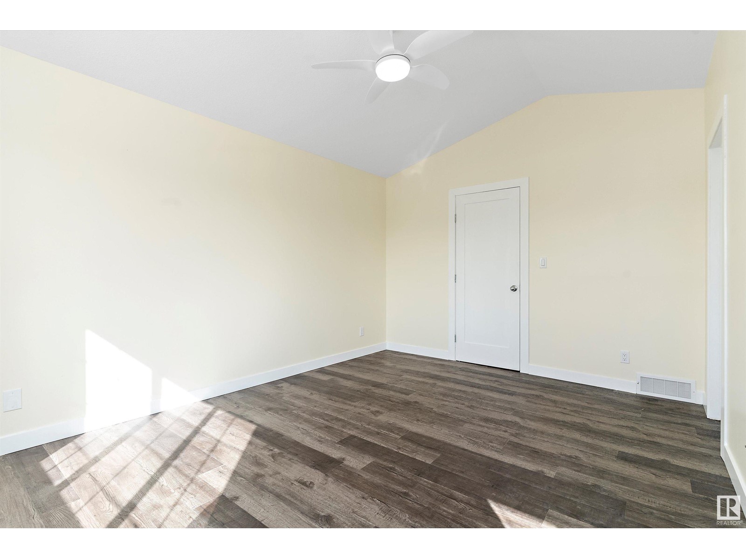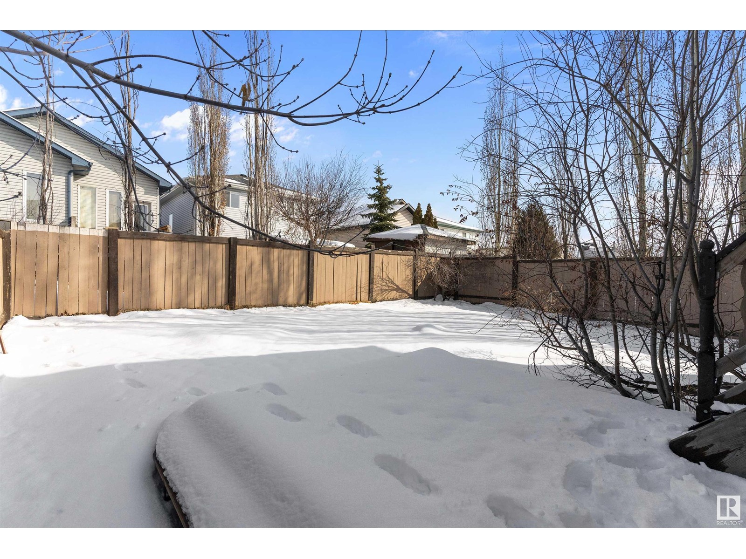12930 160a Av Nw Edmonton, Alberta T6V 1R3
$548,701
Looking for a spacious family home in Carlton/Oxford under $550K? This stunning bi-level offers everything you need and more! Freshly painted throughout with brand-new LVP flooring, sleek ceramic tile, and modern countertops, this home is ready for you to move right in. The fully finished basement adds extra living space, while the double attached garage provides convenience and storage. With 4 bedrooms and 3 bathrooms, including a primary suite with a walk-in closet and a full en-suite, this home is designed for comfort. The open-plan layout and vaulted ceilings create a bright and airy atmosphere, perfect for family gatherings. Plus, all appliances are included, and the fully fenced yard is ideal for outdoor fun. Situated on a quiet street with easy access to transit, shopping, and more, this home is the perfect blend of style, space, and location for your growing family! (id:46923)
Open House
This property has open houses!
12:00 pm
Ends at:3:00 pm
12:00 pm
Ends at:3:00 pm
Property Details
| MLS® Number | E4428751 |
| Property Type | Single Family |
| Neigbourhood | Oxford |
| Features | See Remarks |
| Parking Space Total | 4 |
Building
| Bathroom Total | 3 |
| Bedrooms Total | 4 |
| Appliances | Dishwasher, Dryer, Fan, Microwave Range Hood Combo, Refrigerator, Stove, Washer |
| Architectural Style | Bi-level |
| Basement Development | Finished |
| Basement Type | Full (finished) |
| Constructed Date | 2002 |
| Construction Style Attachment | Detached |
| Fireplace Fuel | Gas |
| Fireplace Present | Yes |
| Fireplace Type | Unknown |
| Heating Type | Forced Air |
| Size Interior | 1,386 Ft2 |
| Type | House |
Parking
| Attached Garage |
Land
| Acreage | No |
| Size Irregular | 414.73 |
| Size Total | 414.73 M2 |
| Size Total Text | 414.73 M2 |
Rooms
| Level | Type | Length | Width | Dimensions |
|---|---|---|---|---|
| Basement | Family Room | 7.89 m | 5.89 m | 7.89 m x 5.89 m |
| Basement | Bedroom 4 | 3.74 m | 3.18 m | 3.74 m x 3.18 m |
| Basement | Laundry Room | 3.62 m | 2.69 m | 3.62 m x 2.69 m |
| Main Level | Living Room | 4.56 m | 3.69 m | 4.56 m x 3.69 m |
| Main Level | Dining Room | 3.89 m | 2.83 m | 3.89 m x 2.83 m |
| Main Level | Kitchen | 3.57 m | 3.25 m | 3.57 m x 3.25 m |
| Main Level | Bedroom 2 | 3.84 m | 2.74 m | 3.84 m x 2.74 m |
| Main Level | Bedroom 3 | 3.81 m | 3.11 m | 3.81 m x 3.11 m |
| Upper Level | Primary Bedroom | 4.72 m | 3.36 m | 4.72 m x 3.36 m |
https://www.realtor.ca/real-estate/28114187/12930-160a-av-nw-edmonton-oxford
Contact Us
Contact us for more information

Samuel Ireland
Associate
(780) 439-7248
youtu.be/K5m3I7oTZ24
youtu.be/O5AeDsRFY8w
samireland.edmontonhomesforsaleremaxrivercity.ca/
twitter.com/edmnrealestate
www.facebook.com/sam.ireland.realty
www.linkedin.com/in/sam-ireland-4656725/
www.instagram.com/samirelandrealestate/
youtu.be/K5m3I7oTZ24
100-10328 81 Ave Nw
Edmonton, Alberta T6E 1X2
(780) 439-7000
(780) 439-7248

