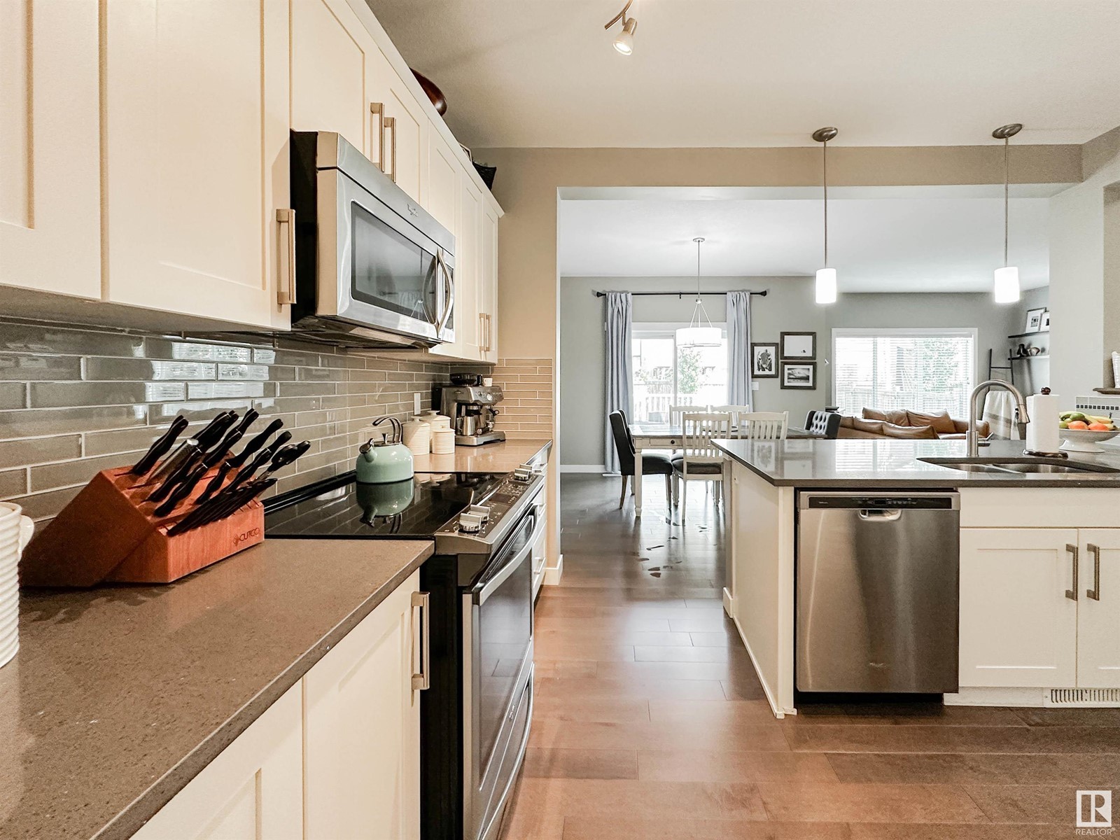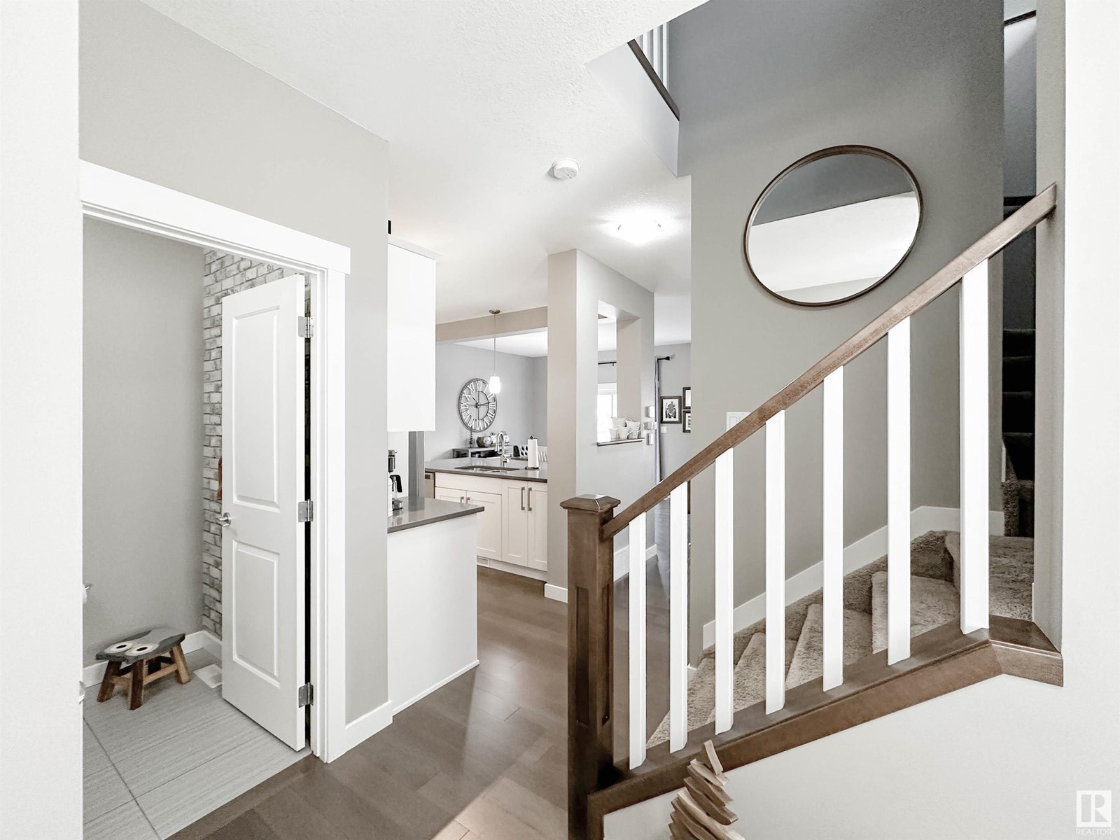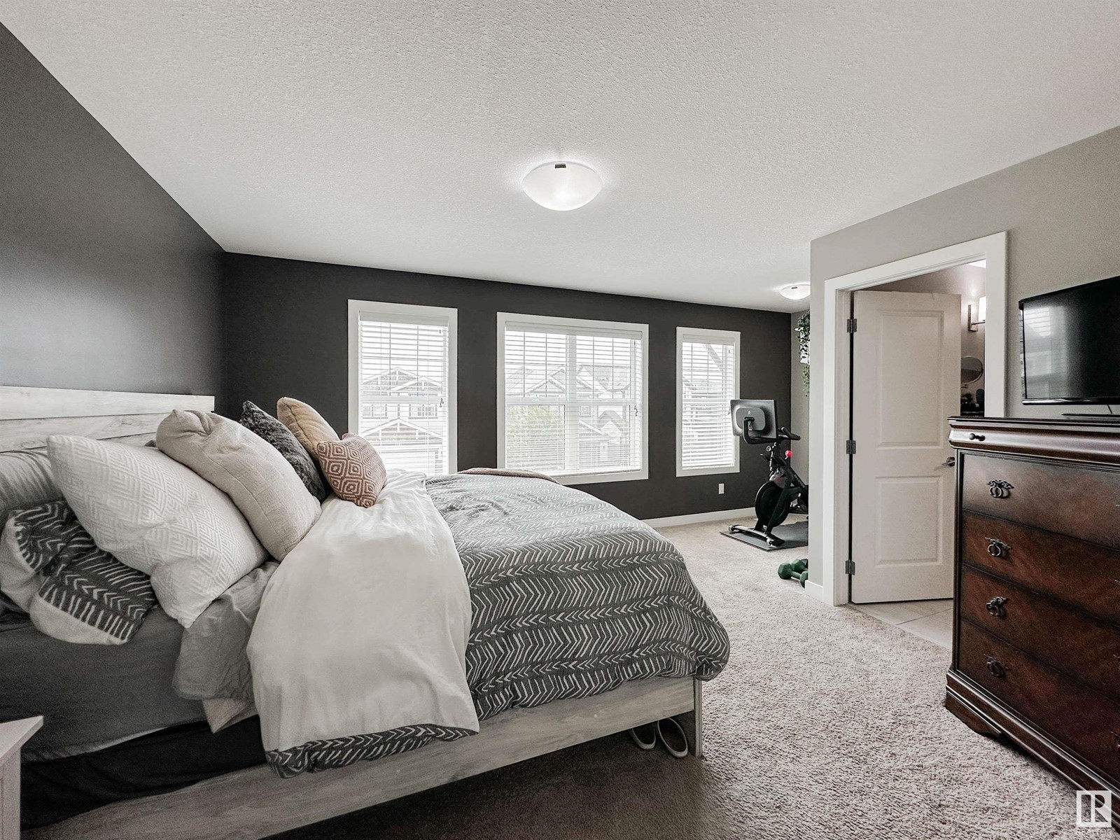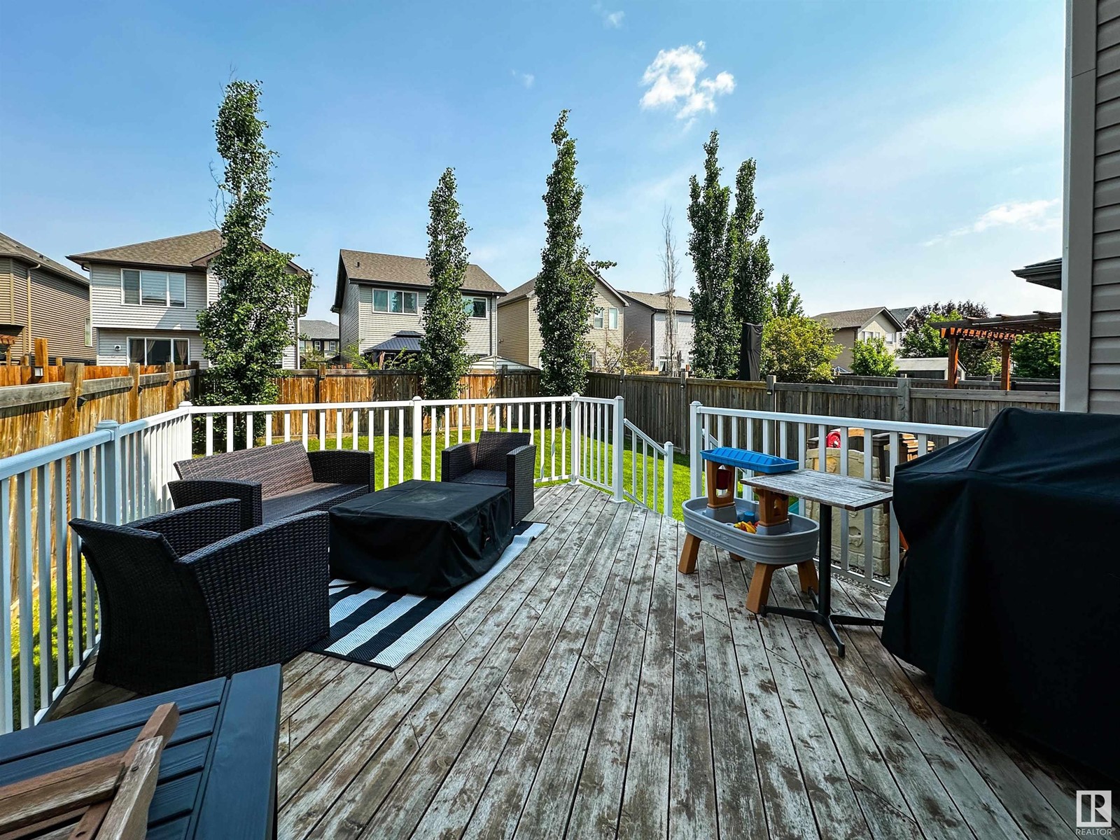1295 Secord Landing Ld Nw Edmonton, Alberta T5T 4W7
$564,900
EVERYTHING you have been looking for with a tasteful decor and super functional design. Offering 3 spacious bedrooms, 2.5 bathrooms and boasting an incredible chef's kitchen with white cabinets, quartz counter tops, high end stainless appliances, NEW FRIDGE, eating bar and beverage fridge, large dining nook with patio door access to the attached back deck & fenced and landscaped yard, cozy living room with huge windows & gas fireplace, 2nd floor laundry room, bonus room, a dreamy primary suite with reading nook, ensuite with 5ft shower and a superb location in one of west Edmonton's favorite communities. Walk to brand new school, rec center, park space and a pond with walking trail across the street! AC & double attached garage. (id:46923)
Property Details
| MLS® Number | E4440586 |
| Property Type | Single Family |
| Neigbourhood | Secord |
| Amenities Near By | Playground, Public Transit, Schools, Shopping |
| Features | See Remarks, Exterior Walls- 2x6" |
| Parking Space Total | 4 |
| Structure | Deck |
Building
| Bathroom Total | 3 |
| Bedrooms Total | 3 |
| Amenities | Ceiling - 9ft |
| Appliances | Dryer, Garage Door Opener Remote(s), Garage Door Opener, Garburator, Microwave Range Hood Combo, Refrigerator, Stove, Washer, Window Coverings, Wine Fridge |
| Basement Development | Unfinished |
| Basement Type | Full (unfinished) |
| Constructed Date | 2014 |
| Construction Style Attachment | Detached |
| Cooling Type | Central Air Conditioning |
| Fireplace Fuel | Gas |
| Fireplace Present | Yes |
| Fireplace Type | Unknown |
| Half Bath Total | 1 |
| Heating Type | Forced Air |
| Stories Total | 2 |
| Size Interior | 1,949 Ft2 |
| Type | House |
Parking
| Attached Garage |
Land
| Acreage | No |
| Fence Type | Fence |
| Land Amenities | Playground, Public Transit, Schools, Shopping |
| Size Irregular | 369.05 |
| Size Total | 369.05 M2 |
| Size Total Text | 369.05 M2 |
Rooms
| Level | Type | Length | Width | Dimensions |
|---|---|---|---|---|
| Main Level | Living Room | Measurements not available | ||
| Main Level | Dining Room | Measurements not available | ||
| Main Level | Kitchen | Measurements not available | ||
| Upper Level | Family Room | Measurements not available | ||
| Upper Level | Primary Bedroom | Measurements not available | ||
| Upper Level | Bedroom 2 | Measurements not available | ||
| Upper Level | Bedroom 3 | Measurements not available | ||
| Upper Level | Laundry Room | Measurements not available |
https://www.realtor.ca/real-estate/28423682/1295-secord-landing-ld-nw-edmonton-secord
Contact Us
Contact us for more information
Brooke A. Sagert
Associate
(780) 458-4821
10-25 Carleton Dr
St Albert, Alberta T8N 7K9
(780) 460-2222
(780) 458-4821
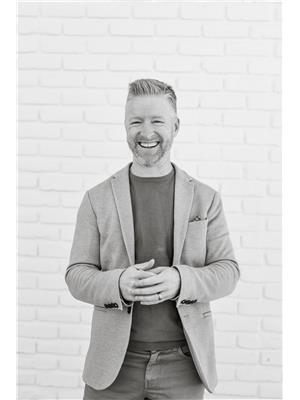
Ryan J. Boser
Manager
www.sarasotarealty.ca/
10-25 Carleton Dr
St Albert, Alberta T8N 7K9
(780) 460-2222
(780) 458-4821










