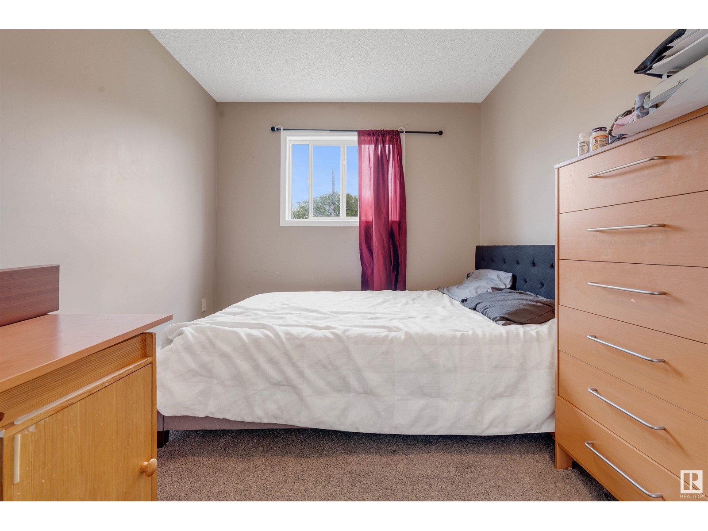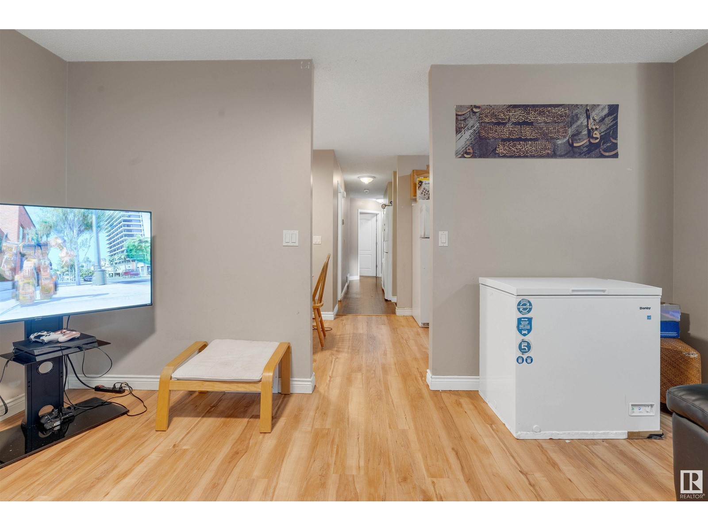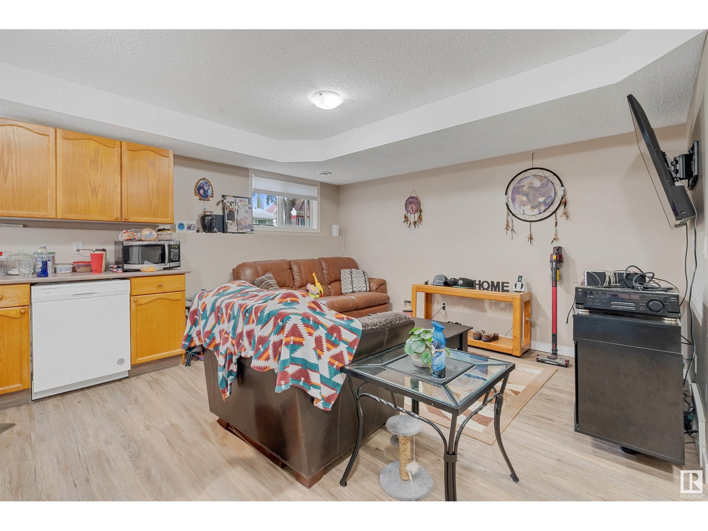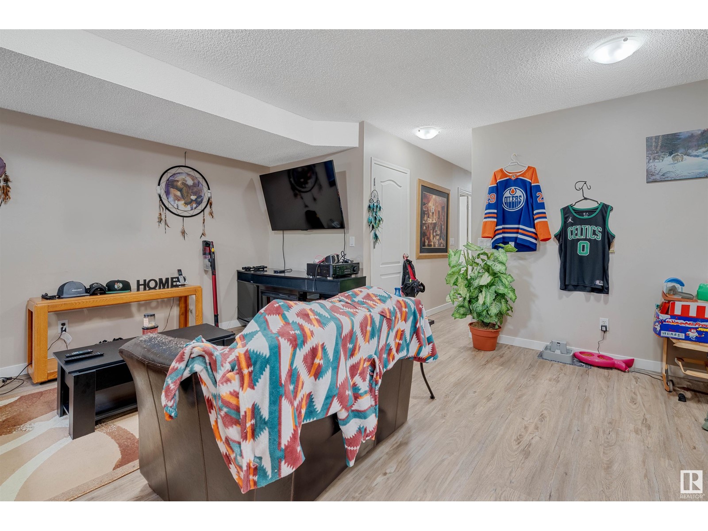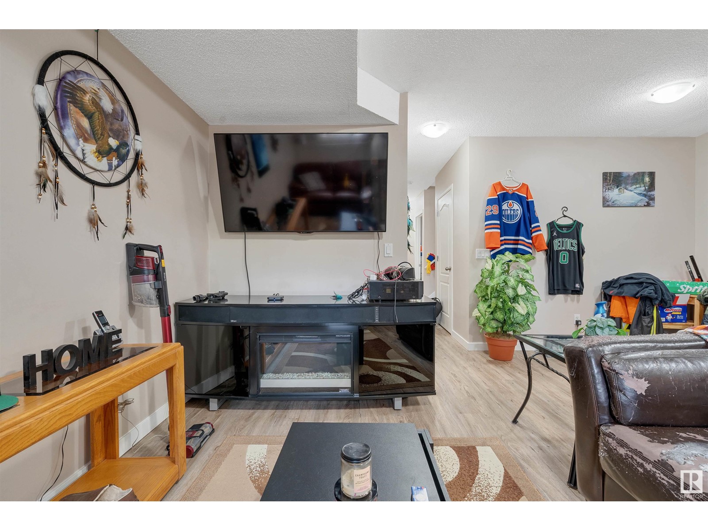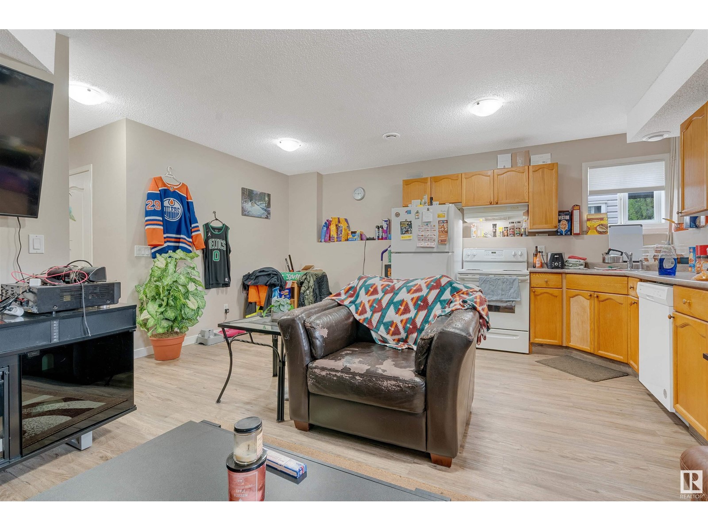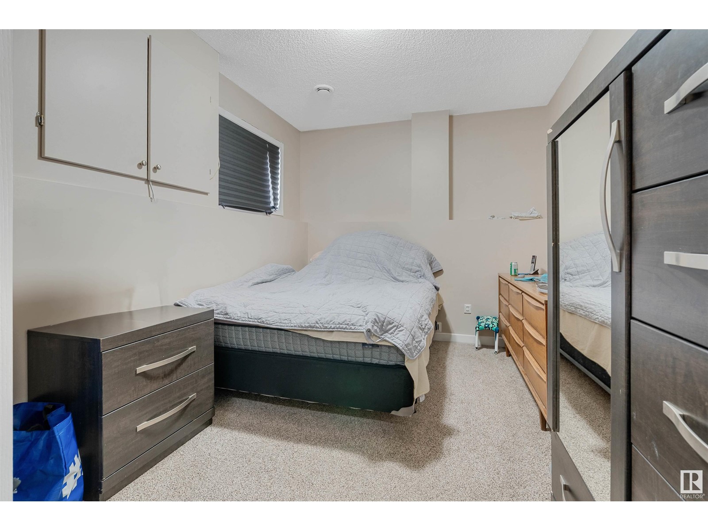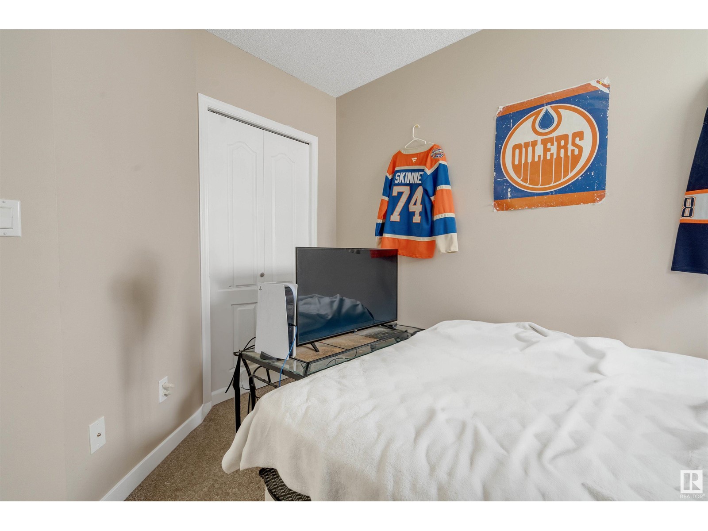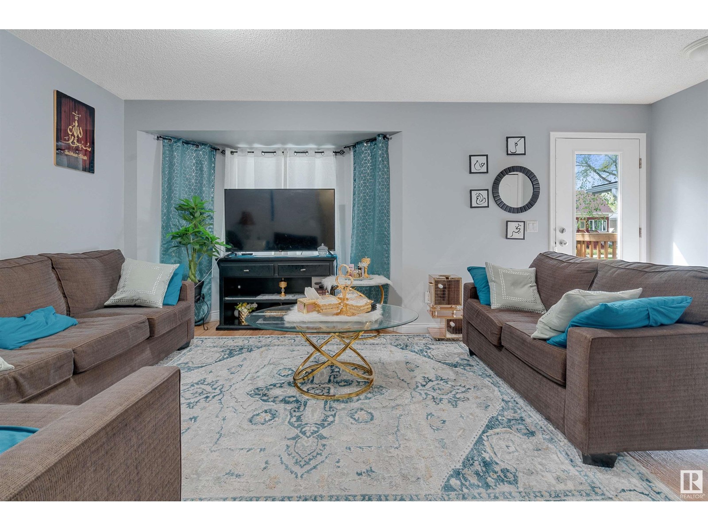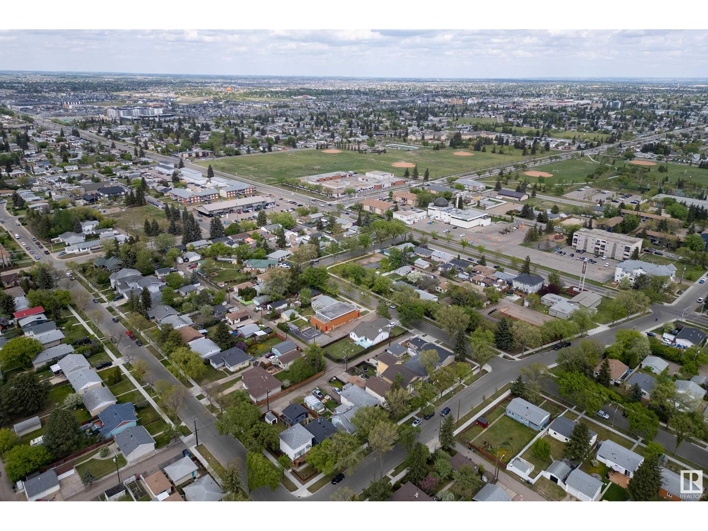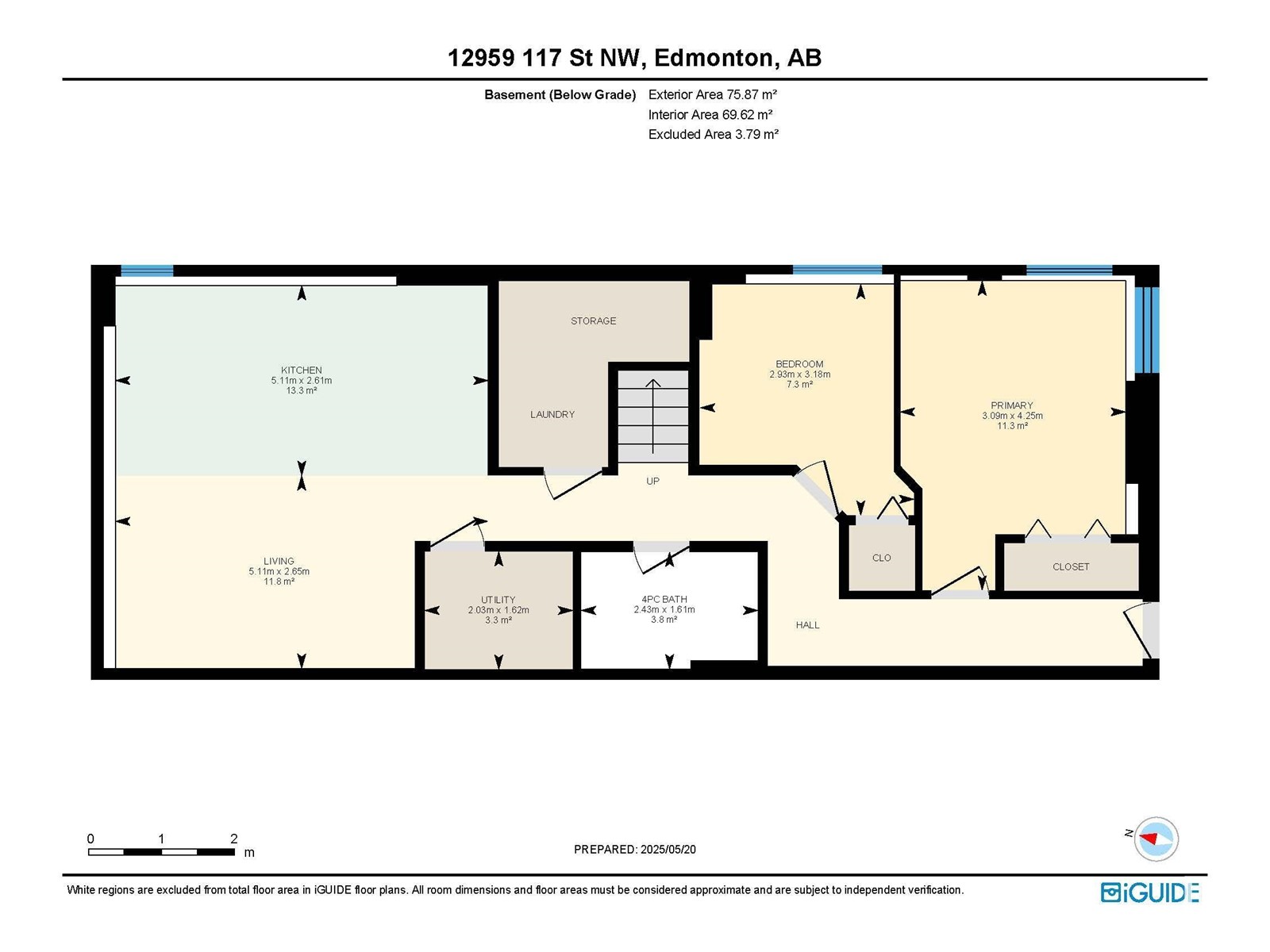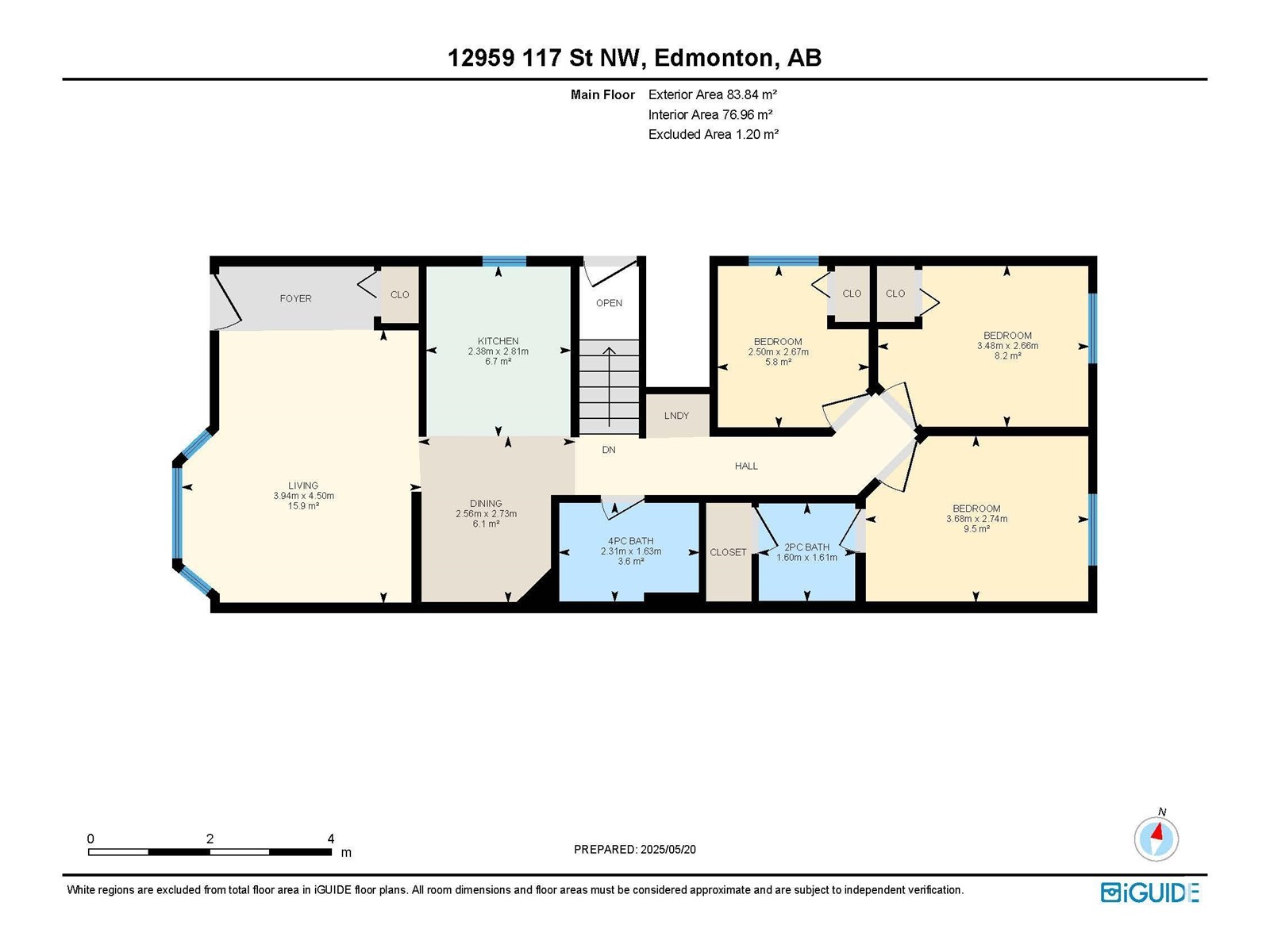12957 - 12959 117 St Nw Edmonton, Alberta T5E 5J8
$780,000
Exceptional investment opportunity in the heart of Calder! This fully tenanted side-by-side duplex features LEGAL basement suites, offering a total of four self-contained units. The main floors feature a functional layout with 3 bedrooms, 1.5 bathrooms, a spacious living room, kitchen, and an abundance of natural light. Each basement suite includes 2 well-sized bedrooms, a full kitchen, bathroom, and generous living space. With a combined 1,813 sq ft, each unit of this four-plex has its own private entrance and separate in-suite laundry, ensuring privacy and convenience for all occupants. Situated on a quiet street, the property also includes 4 dedicated parking stalls at the rear, providing added convenience for all tenants. Close to schools, parks, a great dog park for pet lovers, and with easy access to major transit routes, this property is ideal for investors seeking a turnkey rental or buyers looking for a multi-generational living solution. Proforma and rental amounts available. (id:46923)
Property Details
| MLS® Number | E4438654 |
| Property Type | Single Family |
| Neigbourhood | Calder |
| Features | See Remarks, Flat Site, Lane |
| Parking Space Total | 4 |
Building
| Bathroom Total | 6 |
| Bedrooms Total | 10 |
| Appliances | See Remarks |
| Architectural Style | Bi-level |
| Basement Development | Finished |
| Basement Features | Suite |
| Basement Type | Full (finished) |
| Constructed Date | 2002 |
| Construction Style Attachment | Side By Side |
| Half Bath Total | 2 |
| Heating Type | Forced Air |
| Size Interior | 1,813 Ft2 |
| Type | Duplex |
Parking
| Rear | |
| Stall | |
| See Remarks |
Land
| Acreage | No |
| Size Irregular | 636.69 |
| Size Total | 636.69 M2 |
| Size Total Text | 636.69 M2 |
Rooms
| Level | Type | Length | Width | Dimensions |
|---|---|---|---|---|
| Basement | Family Room | 5.14 m | 5.3 m | 5.14 m x 5.3 m |
| Basement | Bedroom 4 | 2.88 m | 4.22 m | 2.88 m x 4.22 m |
| Basement | Bedroom 5 | 3.16 m | 3.19 m | 3.16 m x 3.19 m |
| Main Level | Living Room | 3.95 m | 5.54 m | 3.95 m x 5.54 m |
| Main Level | Dining Room | 2.17 m | 1.78 m | 2.17 m x 1.78 m |
| Main Level | Kitchen | 2.74 m | 3.77 m | 2.74 m x 3.77 m |
| Main Level | Primary Bedroom | 3.66 m | 2.73 m | 3.66 m x 2.73 m |
| Main Level | Bedroom 2 | 3.47 m | 2.67 m | 3.47 m x 2.67 m |
| Main Level | Bedroom 3 | 2.53 m | 2.72 m | 2.53 m x 2.72 m |
| Main Level | Bedroom 6 | 3.68 m | 2.74 m | 3.68 m x 2.74 m |
| Main Level | Additional Bedroom | 3.48 m | 2.66 m | 3.48 m x 2.66 m |
| Main Level | Bedroom | 2.5 m | 2.67 m | 2.5 m x 2.67 m |
https://www.realtor.ca/real-estate/28370163/12957-12959-117-st-nw-edmonton-calder
Contact Us
Contact us for more information

Korey Fenz
Associate
1400-10665 Jasper Ave Nw
Edmonton, Alberta T5J 3S9
(403) 262-7653











