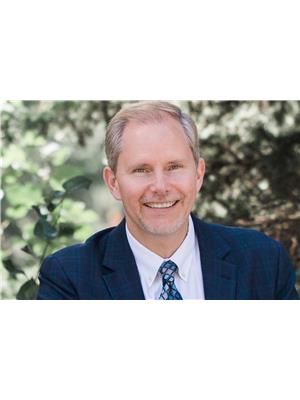#13 11255 31 Av Nw Edmonton, Alberta T6J 3V6
$91,000Maintenance, Caretaker, Electricity, Exterior Maintenance, Heat, Insurance, Common Area Maintenance, Landscaping, Other, See Remarks, Property Management, Water
$663.02 Monthly
Maintenance, Caretaker, Electricity, Exterior Maintenance, Heat, Insurance, Common Area Maintenance, Landscaping, Other, See Remarks, Property Management, Water
$663.02 MonthlyFairways South in desirable southwest Edmonton offers this ground floor two bedroom, one bathroom suite close to the recreation centre featuring a beautiful indoor heated pool, modernized gym, daycare, on-site manager, tennis and basketball court. It comes complete with an assigned energized tandem stall so you can park two vehicles! The condominium fee includes heat, water, sewer, waste and electricity making for easier budgeting. Commercial grade laundry rooms on each floor operate by rechargeable swipe card with recharger located in recreation center office. The complex is beside an elementary school that features sports fields and a fun playground. Public transportation/ LRT is close by along with shopping plazas and easy access to trails leading to the river valley. Upgrades include windows, roofing, sidewalks, paving, pool room, gym and some piping. it is currently rented so you could assume the tenant and have this as a revenue property or buy for your self or family member and move in next year. (id:46923)
Property Details
| MLS® Number | E4410903 |
| Property Type | Single Family |
| Neigbourhood | Sweet Grass |
| Amenities Near By | Golf Course, Playground, Public Transit, Schools, Shopping |
| Features | Park/reserve, Recreational |
| Parking Space Total | 2 |
| Pool Type | Indoor Pool |
| Structure | Patio(s) |
Building
| Bathroom Total | 1 |
| Bedrooms Total | 2 |
| Amenities | Vinyl Windows |
| Appliances | Hood Fan, Refrigerator, Stove |
| Basement Development | Other, See Remarks |
| Basement Type | None (other, See Remarks) |
| Constructed Date | 1977 |
| Heating Type | Baseboard Heaters, Hot Water Radiator Heat |
| Size Interior | 758 Ft2 |
| Type | Apartment |
Land
| Acreage | No |
| Land Amenities | Golf Course, Playground, Public Transit, Schools, Shopping |
Rooms
| Level | Type | Length | Width | Dimensions |
|---|---|---|---|---|
| Main Level | Living Room | 3.35 m | 4.62 m | 3.35 m x 4.62 m |
| Main Level | Dining Room | 2.38 m | 2.43 m | 2.38 m x 2.43 m |
| Main Level | Kitchen | 2.26 m | 2.26 m | 2.26 m x 2.26 m |
| Main Level | Primary Bedroom | 3.3 m | 4.57 m | 3.3 m x 4.57 m |
| Main Level | Bedroom 2 | 2.64 m | 4.57 m | 2.64 m x 4.57 m |
| Main Level | Storage | 1.1 m | 1.2 m | 1.1 m x 1.2 m |
https://www.realtor.ca/real-estate/27558008/13-11255-31-av-nw-edmonton-sweet-grass
Contact Us
Contact us for more information

Bruce G. Weiss
Associate
(780) 481-1144
1 (866) 481-2950
www.bruceweiss.com/
www.instagram.com/bruce.weiss.agent/
201-5607 199 St Nw
Edmonton, Alberta T6M 0M8
(780) 481-2950
(780) 481-1144



















