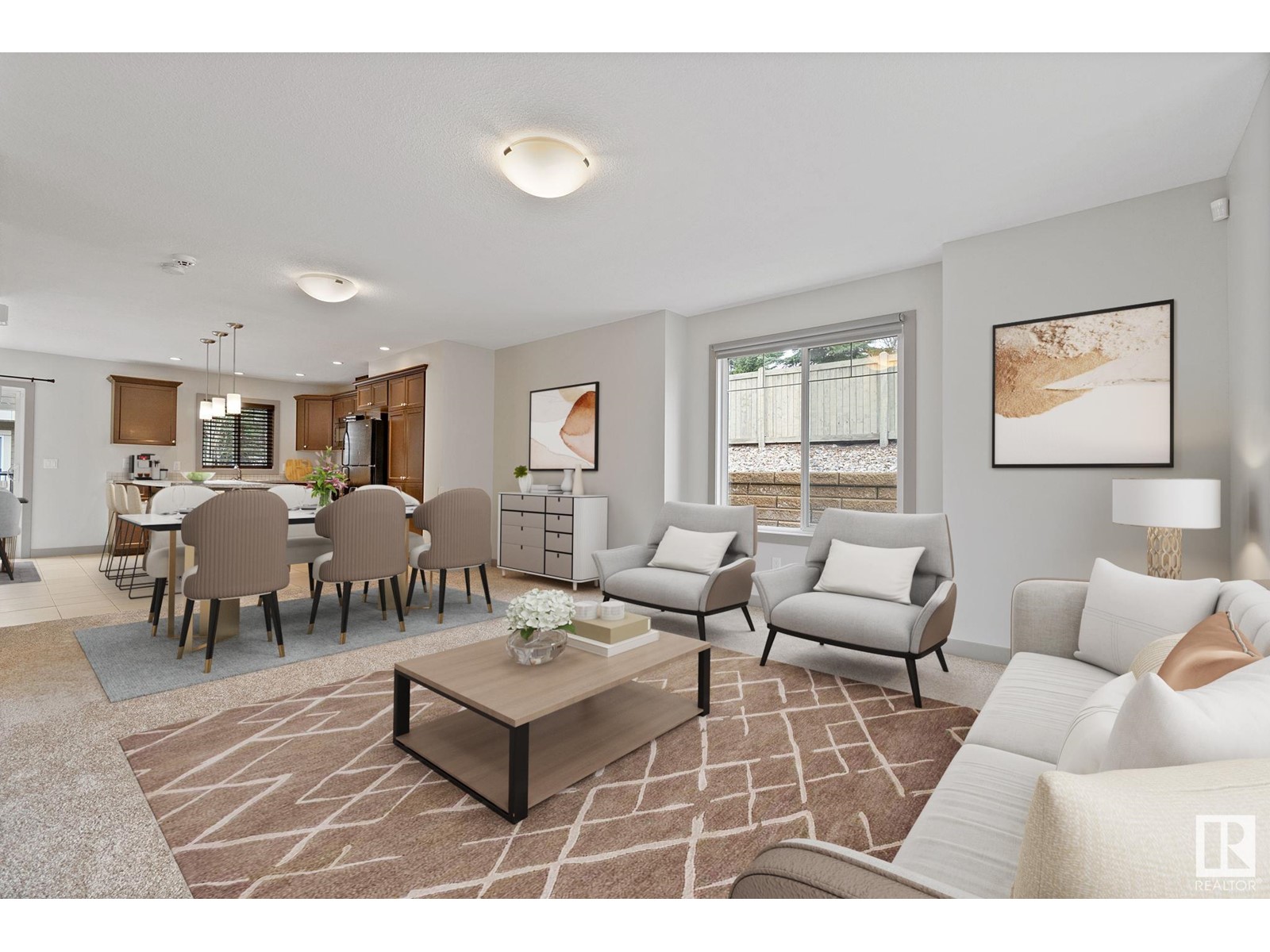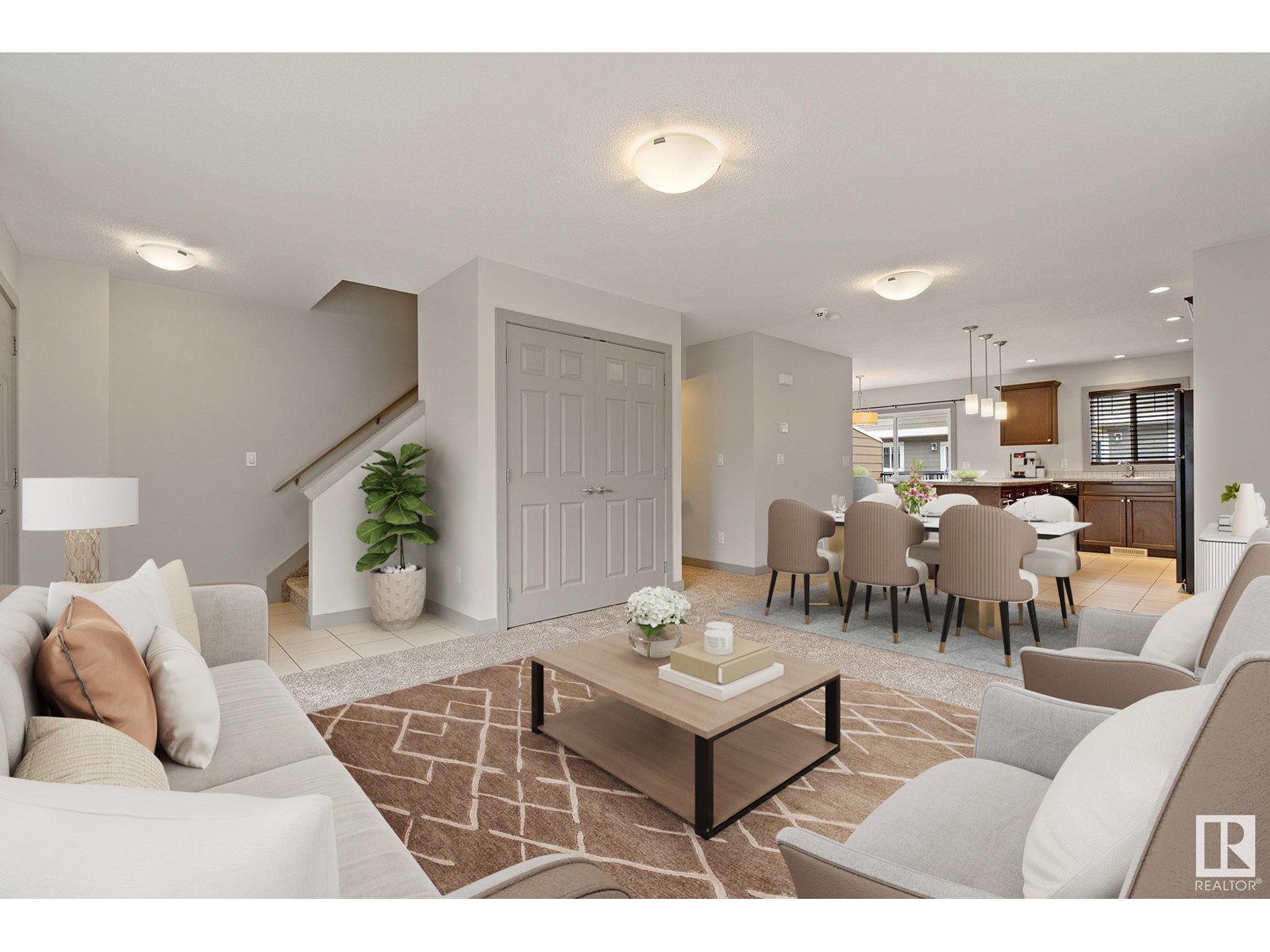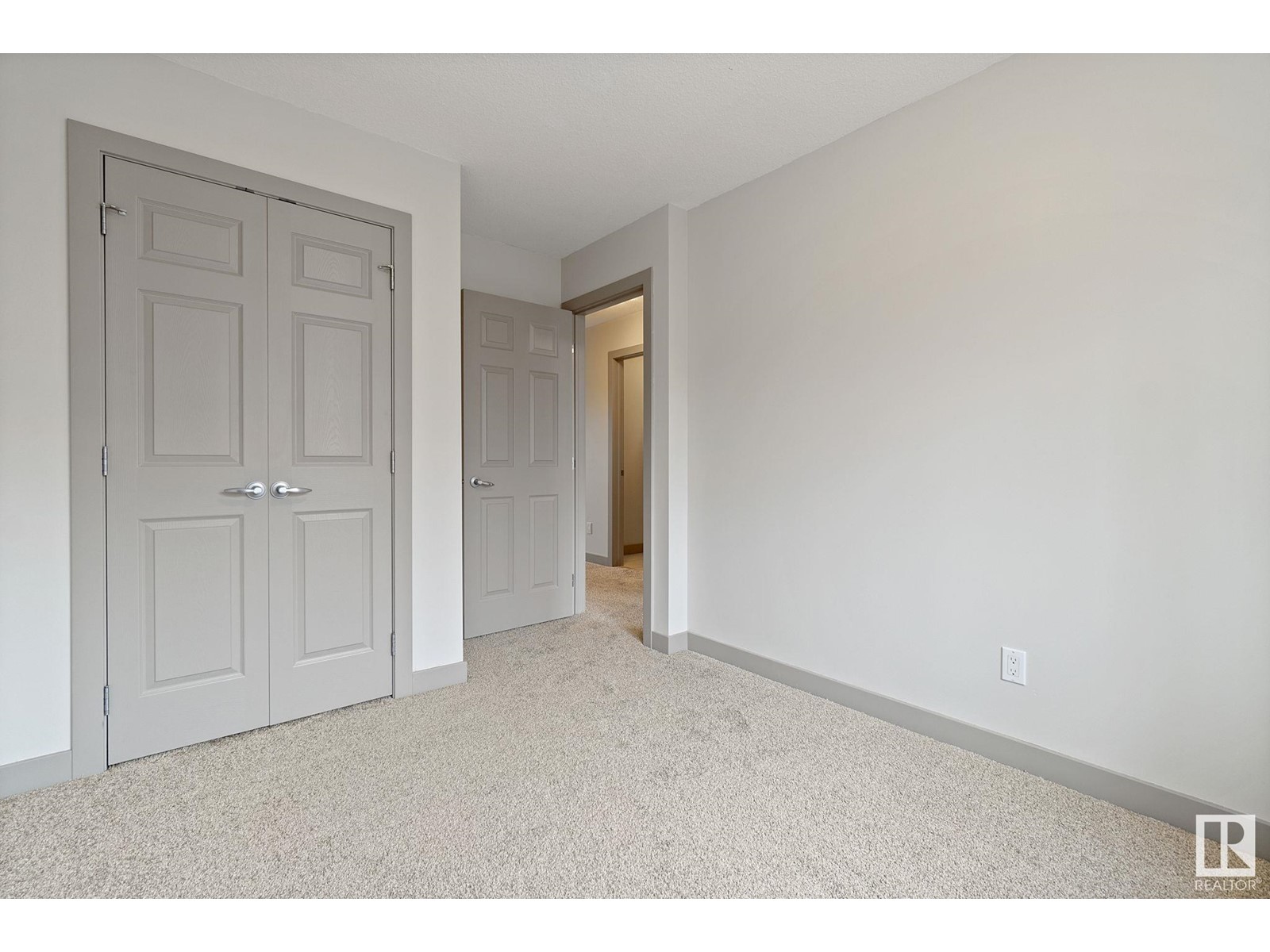#13 1150 Windermere Wy Sw Edmonton, Alberta T6W 2B6
$385,000Maintenance, Exterior Maintenance, Insurance, Landscaping, Property Management, Other, See Remarks
$400 Monthly
Maintenance, Exterior Maintenance, Insurance, Landscaping, Property Management, Other, See Remarks
$400 MonthlyAmazing spot to get into home ownership! This beautiful, fully finished, 2-storey townhouse is picture perfect! END UNIT! Large open entry as you walk in the door, plenty of space for everyone to take of coats and shoes! Big living room with large windows and loads of natural light. Large dining area is easy to host family and friends! Kitchen has plenty of cabinets, a large island and tons of prep space! Breakfast nook is perfect for those quick meals! Access onto the large patio; a great spot to spend a warm summer evening! Upstairs you'll find the large master bedroom complete with 4pc ensuite and a walk in closet. 2 more bedrooms are both great size for kids or guests or to use as a home office. UPSTAIRS LAUNDRY! The basement level is fully finished with a great family room area. Perfect for movie nights at home or set it up as a workout space or a large home office. Double attached garage! Close to shopping, schools & easy Anthony Henday access!!! (id:46923)
Property Details
| MLS® Number | E4432519 |
| Property Type | Single Family |
| Neigbourhood | Windermere |
| Amenities Near By | Schools, Shopping |
| Features | Closet Organizers, Exterior Walls- 2x6", No Animal Home, No Smoking Home |
| Structure | Deck, Porch |
Building
| Bathroom Total | 4 |
| Bedrooms Total | 3 |
| Amenities | Vinyl Windows |
| Appliances | Dishwasher, Dryer, Garage Door Opener, Microwave Range Hood Combo, Refrigerator, Stove, Washer |
| Basement Development | Finished |
| Basement Type | Full (finished) |
| Constructed Date | 2012 |
| Construction Style Attachment | Attached |
| Fire Protection | Smoke Detectors |
| Half Bath Total | 2 |
| Heating Type | Forced Air |
| Stories Total | 2 |
| Size Interior | 1,453 Ft2 |
| Type | Row / Townhouse |
Parking
| Attached Garage |
Land
| Acreage | No |
| Land Amenities | Schools, Shopping |
| Size Irregular | 223.47 |
| Size Total | 223.47 M2 |
| Size Total Text | 223.47 M2 |
Rooms
| Level | Type | Length | Width | Dimensions |
|---|---|---|---|---|
| Basement | Family Room | 5.71 m | 6.11 m | 5.71 m x 6.11 m |
| Basement | Storage | 1.79 m | 2.25 m | 1.79 m x 2.25 m |
| Main Level | Living Room | 4.17 m | 6.12 m | 4.17 m x 6.12 m |
| Main Level | Dining Room | 3.04 m | 3.11 m | 3.04 m x 3.11 m |
| Main Level | Kitchen | 2.84 m | 4.45 m | 2.84 m x 4.45 m |
| Upper Level | Primary Bedroom | 4 m | 3.91 m | 4 m x 3.91 m |
| Upper Level | Bedroom 2 | 3.02 m | 3.08 m | 3.02 m x 3.08 m |
| Upper Level | Bedroom 3 | 2.69 m | 3.86 m | 2.69 m x 3.86 m |
| Upper Level | Laundry Room | 1.86 m | 1.45 m | 1.86 m x 1.45 m |
https://www.realtor.ca/real-estate/28209491/13-1150-windermere-wy-sw-edmonton-windermere
Contact Us
Contact us for more information

Dave J. Ryan
Associate
(780) 963-5299
www.daveryanrealestate.ca/
twitter.com/DaveRyanRealtor
www.facebook.com/DaveRyanREMAX
www.linkedin.com/in/dave-ryan-8276921b/
www.instagram.com/daveryanrealtor/
www.youtube.com/channel/UCpBbim6TbZV2B-XCc
100-72 Boulder Blvd
Stony Plain, Alberta T7Z 1V7
(780) 963-4004
(780) 963-5299
www.remax-realestate-stonyplain.ca/
John T. Ryan
Associate
(780) 963-5299
www.johnryanrealestate.ca/
100-72 Boulder Blvd
Stony Plain, Alberta T7Z 1V7
(780) 963-4004
(780) 963-5299
www.remax-realestate-stonyplain.ca/








































