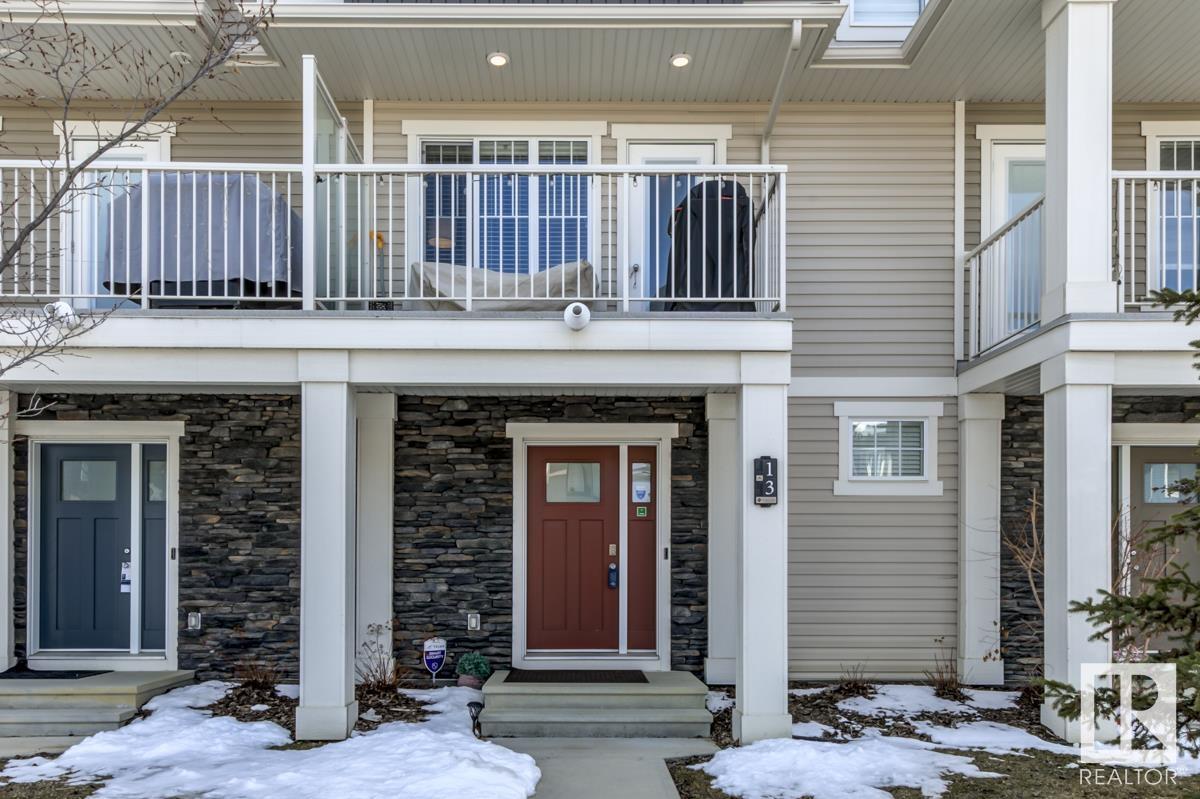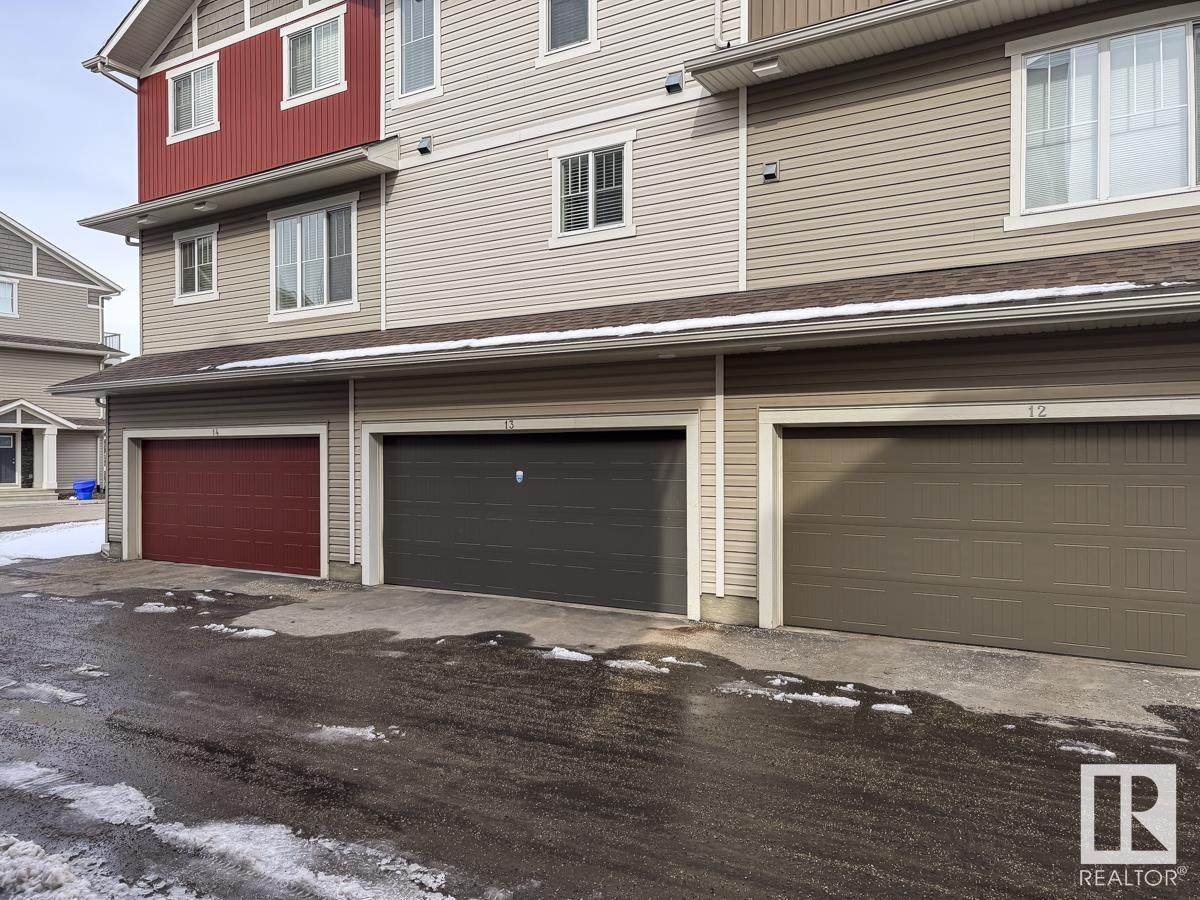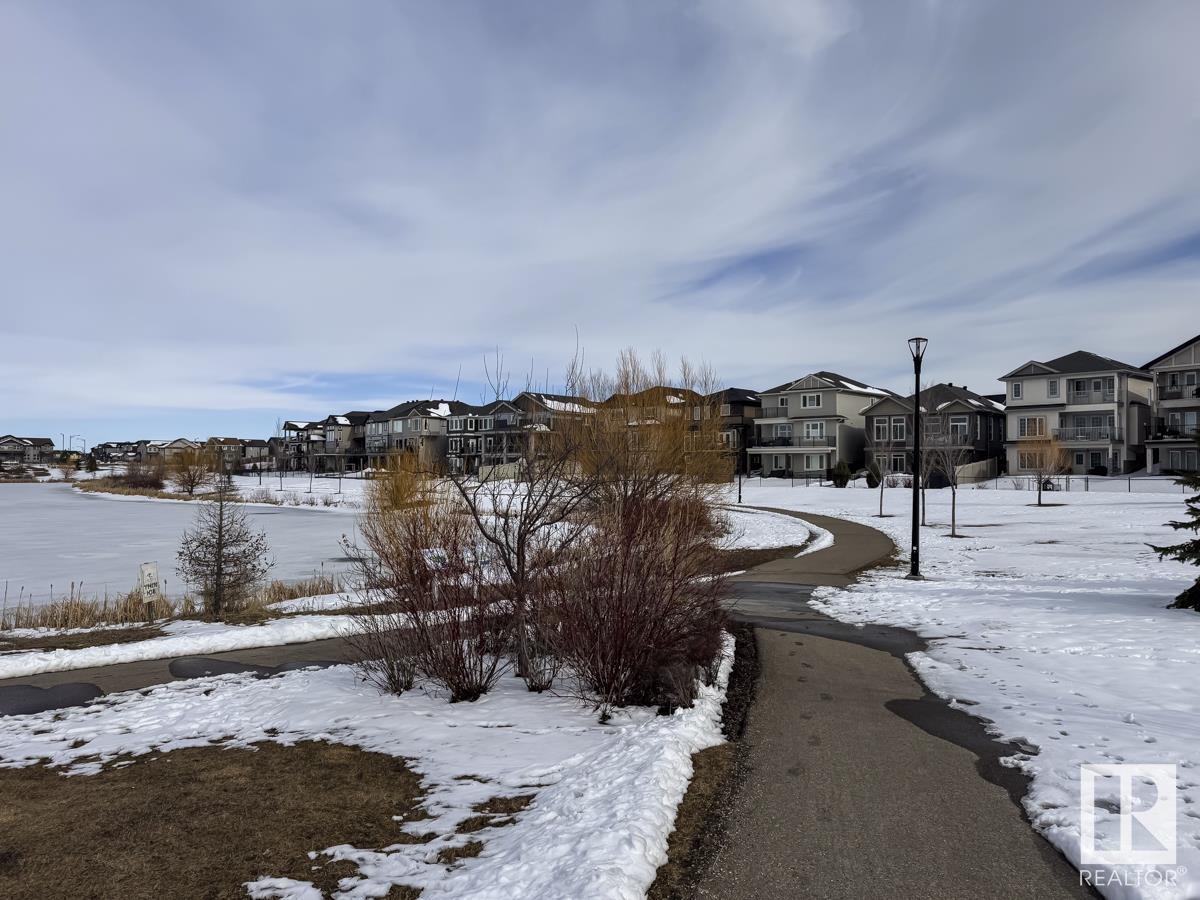#13 17832 78 St Nw Edmonton, Alberta T5Z 0L4
$335,000Maintenance, Exterior Maintenance, Insurance, Other, See Remarks, Property Management
$233.10 Monthly
Maintenance, Exterior Maintenance, Insurance, Other, See Remarks, Property Management
$233.10 MonthlyWelcome to this stunning townhome with a double attached garage and low condo fees(only $233.10). Located in the desirable Crystalina Nera area, close to play parks, walking paths, shopping, schools, transit, all amenities, and quick access to Anthony Henday too! This modern, open concept home includes a spacious kitchen with beautiful dark cabinetry, stunning tile backsplash, a huge pantry and stainless steel appliances! The designated dining area is large enough to feed the whole family. Step into the spacious & bright living room with large windows letting in natural light, check out the serene balcony for your morning coffees and a 2pc bath that complete this level. The upper floor has 2 large primary bedrooms with ensuites and tons of closet space in each! PLUS laundry is on this floor too! The ground level features the main entry, a large storage room, coat closet, and access to the double attached garage. Great value and location! What are you waiting for?? (id:46923)
Property Details
| MLS® Number | E4428795 |
| Property Type | Single Family |
| Neigbourhood | Crystallina Nera West |
| Amenities Near By | Playground, Public Transit, Schools, Shopping, Ski Hill |
| Features | See Remarks, Flat Site, No Back Lane, Park/reserve, No Animal Home, No Smoking Home, Level |
| Structure | Deck, Patio(s) |
Building
| Bathroom Total | 3 |
| Bedrooms Total | 2 |
| Amenities | Vinyl Windows |
| Appliances | Dishwasher, Dryer, Microwave Range Hood Combo, Refrigerator, Stove, Washer, Window Coverings |
| Basement Type | None |
| Constructed Date | 2015 |
| Construction Style Attachment | Attached |
| Fire Protection | Smoke Detectors |
| Half Bath Total | 1 |
| Heating Type | Forced Air |
| Stories Total | 2 |
| Size Interior | 1,402 Ft2 |
| Type | Row / Townhouse |
Parking
| Attached Garage |
Land
| Acreage | No |
| Land Amenities | Playground, Public Transit, Schools, Shopping, Ski Hill |
| Size Irregular | 170.43 |
| Size Total | 170.43 M2 |
| Size Total Text | 170.43 M2 |
Rooms
| Level | Type | Length | Width | Dimensions |
|---|---|---|---|---|
| Main Level | Living Room | 4.56 m | 4.13 m | 4.56 m x 4.13 m |
| Main Level | Dining Room | 3.5 m | 2.73 m | 3.5 m x 2.73 m |
| Main Level | Kitchen | 3.68 m | 2.89 m | 3.68 m x 2.89 m |
| Upper Level | Primary Bedroom | 4.86 m | 3.24 m | 4.86 m x 3.24 m |
| Upper Level | Bedroom 2 | 3.59 m | 3.13 m | 3.59 m x 3.13 m |
| Upper Level | Laundry Room | 1.93 m | 1.27 m | 1.93 m x 1.27 m |
| Upper Level | Pantry | 1.98 m | 1.04 m | 1.98 m x 1.04 m |
https://www.realtor.ca/real-estate/28115410/13-17832-78-st-nw-edmonton-crystallina-nera-west
Contact Us
Contact us for more information
Stacey B. Diederich
Associate
(780) 439-7248
www.sellsyeg.com/
www.facebook.com/StaceySellsYEG
www.linkedin.com/in/stacey-diederich-686696103/
www.instagram.com/stacey_sellsyeg/
100-10328 81 Ave Nw
Edmonton, Alberta T6E 1X2
(780) 439-7000
(780) 439-7248












































