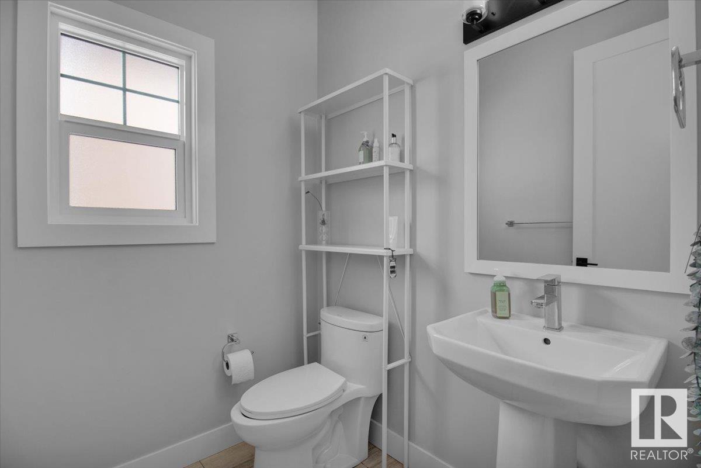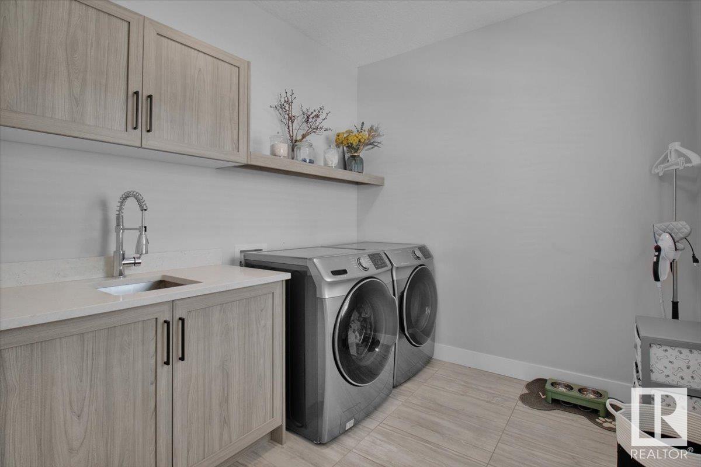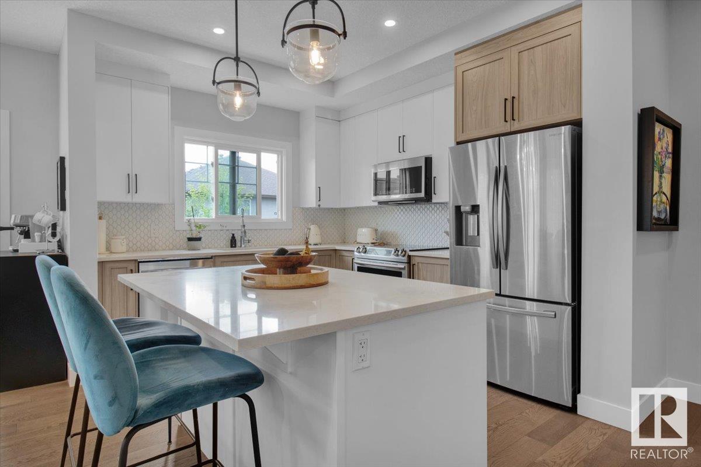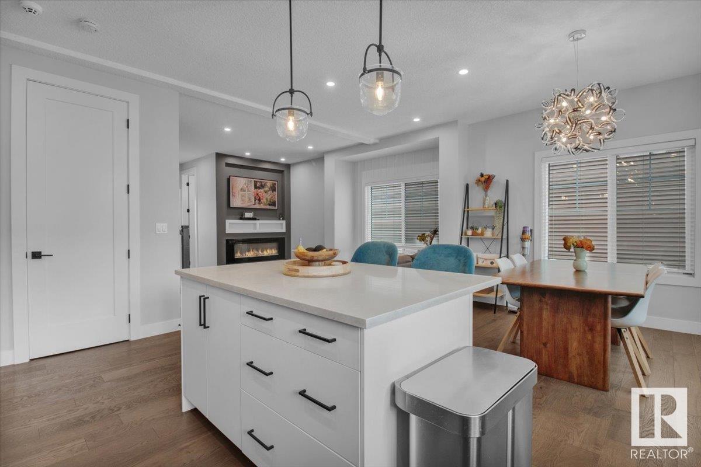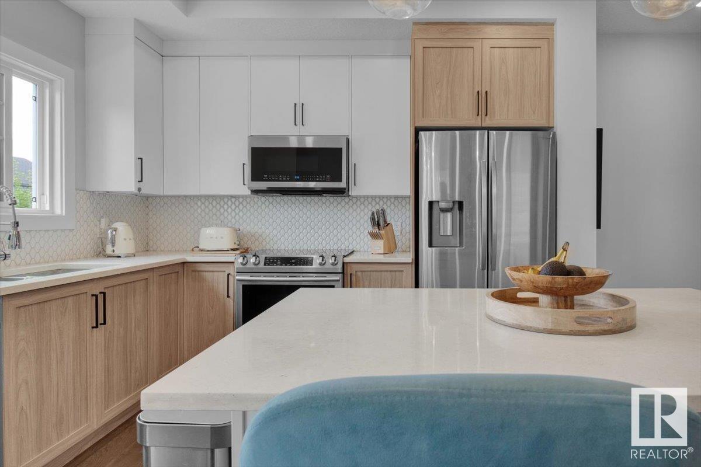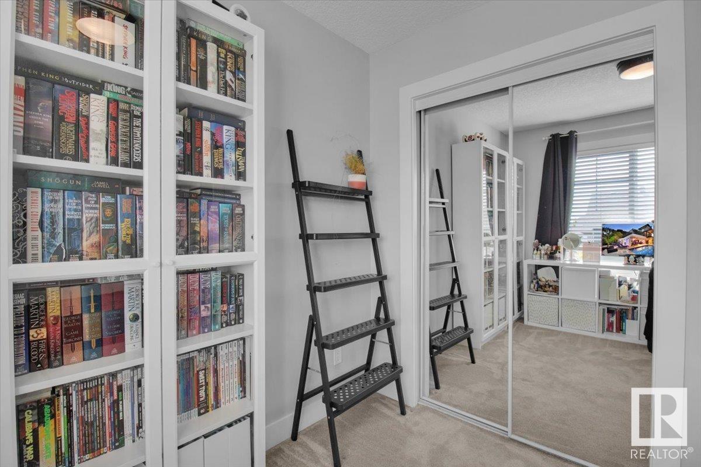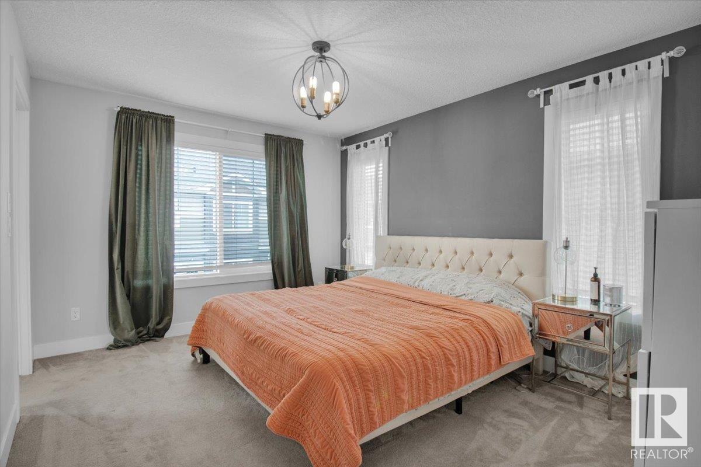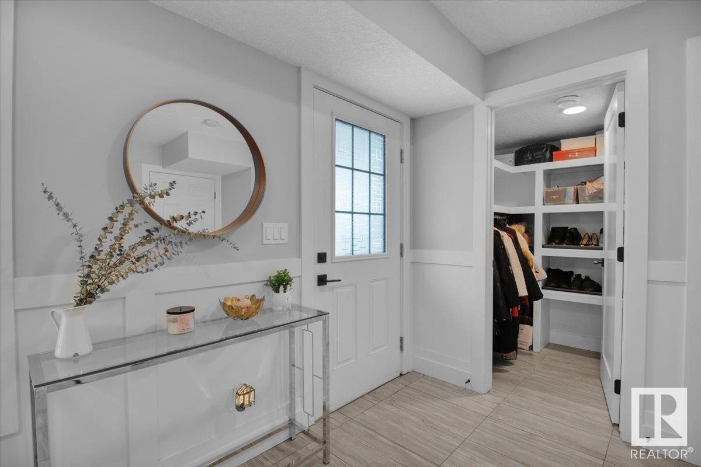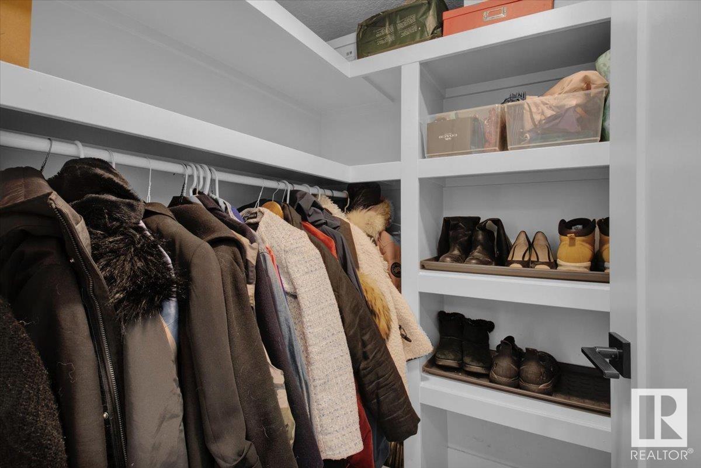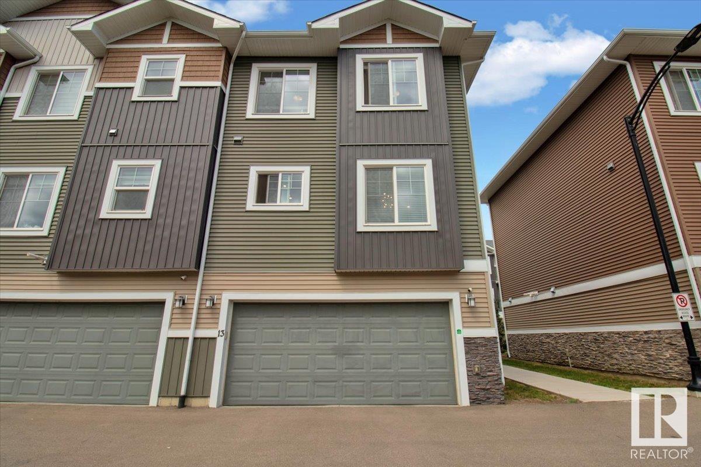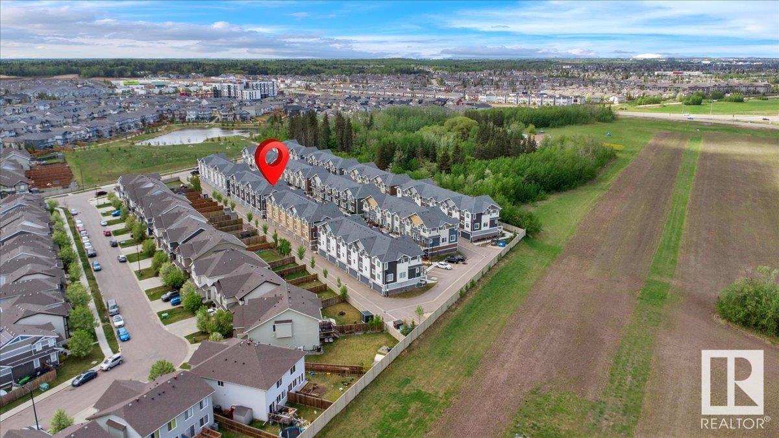#13 230 Edgemont Rd Nw Edmonton, Alberta T6M 0Y8
$399,500Maintenance, Exterior Maintenance, Insurance, Property Management, Other, See Remarks
$265 Monthly
Maintenance, Exterior Maintenance, Insurance, Property Management, Other, See Remarks
$265 MonthlyThis stunning, modern 3-bedroom end unit townhouse offers exceptional value with a dbl attached garage & a rare Tesla charging station—an incredible bonus in today’s market. Step inside to discover a bright, open-concept living space featuring a sleek modern kitchen with new appliances, spacious bedrooms, & beautifully finished bathrooms. Large, thoughtfully placed windows fill the home with natural light all day long. The generous primary suite includes walk-in closet & a stylish 3-piece ensuite. For added convenience, the upper floor includes a laundry room. What truly sets this home apart is its unbeatable location. Nestled in the heart of green, scenic Edgemont, you're just a short walk to the ravine trails—perfect for nature lovers. This quiet, secluded complex is well-managed & a pleasure to live in. You're also minutes from Anthony Henday, West Edmonton Mall, & all major amenities. This is more than just a beautiful home—it’s a lifestyle upgrade in one of West Edmonton’s most desirable communities. (id:46923)
Property Details
| MLS® Number | E4437021 |
| Property Type | Single Family |
| Neigbourhood | Edgemont (Edmonton) |
| Amenities Near By | Playground, Public Transit, Schools, Shopping |
| Features | Flat Site, Park/reserve |
| Parking Space Total | 2 |
| Structure | Deck |
Building
| Bathroom Total | 3 |
| Bedrooms Total | 3 |
| Amenities | Ceiling - 9ft |
| Appliances | Dishwasher, Dryer, Garage Door Opener Remote(s), Garage Door Opener, Microwave Range Hood Combo, Refrigerator, Stove, Washer, Window Coverings |
| Basement Development | Finished |
| Basement Type | Full (finished) |
| Constructed Date | 2019 |
| Construction Style Attachment | Attached |
| Fireplace Fuel | Electric |
| Fireplace Present | Yes |
| Fireplace Type | Insert |
| Half Bath Total | 1 |
| Heating Type | Forced Air |
| Stories Total | 3 |
| Size Interior | 1,764 Ft2 |
| Type | Row / Townhouse |
Parking
| Attached Garage |
Land
| Acreage | No |
| Land Amenities | Playground, Public Transit, Schools, Shopping |
| Size Irregular | 190.55 |
| Size Total | 190.55 M2 |
| Size Total Text | 190.55 M2 |
Rooms
| Level | Type | Length | Width | Dimensions |
|---|---|---|---|---|
| Above | Living Room | 3.93 m | 4.66 m | 3.93 m x 4.66 m |
| Above | Dining Room | 3.06 m | 3.91 m | 3.06 m x 3.91 m |
| Above | Kitchen | 3.04 m | 3.61 m | 3.04 m x 3.61 m |
| Upper Level | Primary Bedroom | 3.34 m | 5.08 m | 3.34 m x 5.08 m |
| Upper Level | Bedroom 2 | 2.99 m | 3.52 m | 2.99 m x 3.52 m |
| Upper Level | Bedroom 3 | 3.01 m | 3.8 m | 3.01 m x 3.8 m |
| Upper Level | Laundry Room | 2.78 m | 2.49 m | 2.78 m x 2.49 m |
https://www.realtor.ca/real-estate/28327815/13-230-edgemont-rd-nw-edmonton-edgemont-edmonton
Contact Us
Contact us for more information
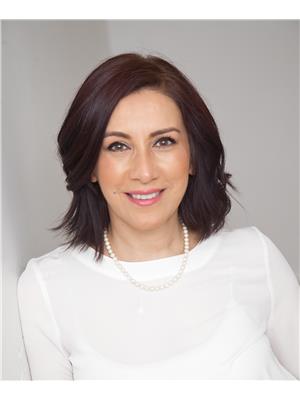
Nooran Ostadeian
Associate
(780) 988-4067
www.realtyedmonton.ca/
www.facebook.com/Nooran.Ostadeian.realtor.remax
www.linkedin.com/in/nooranrealty/?originalSubdomain=ca
www.instagram.com/nooran.realestate.edmonton/
www.youtube.com/channel/UCkJsmjSU30F_Jmkz4oS7czw
302-5083 Windermere Blvd Sw
Edmonton, Alberta T6W 0J5
(780) 406-4000
(780) 406-8787











