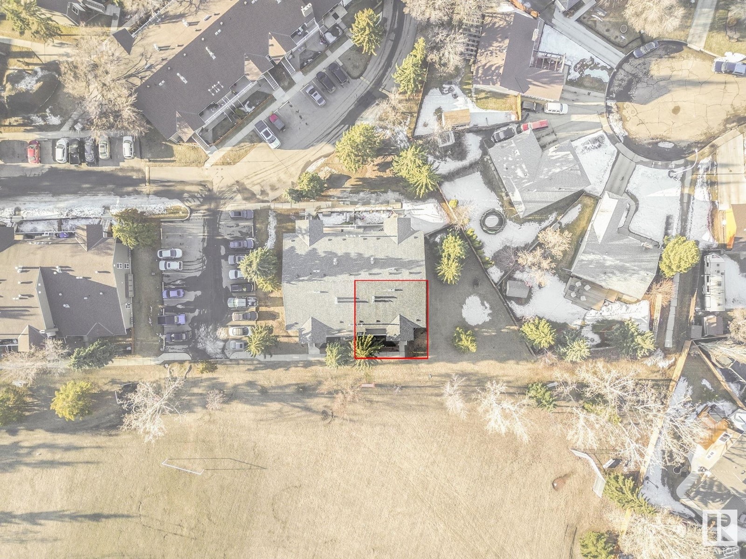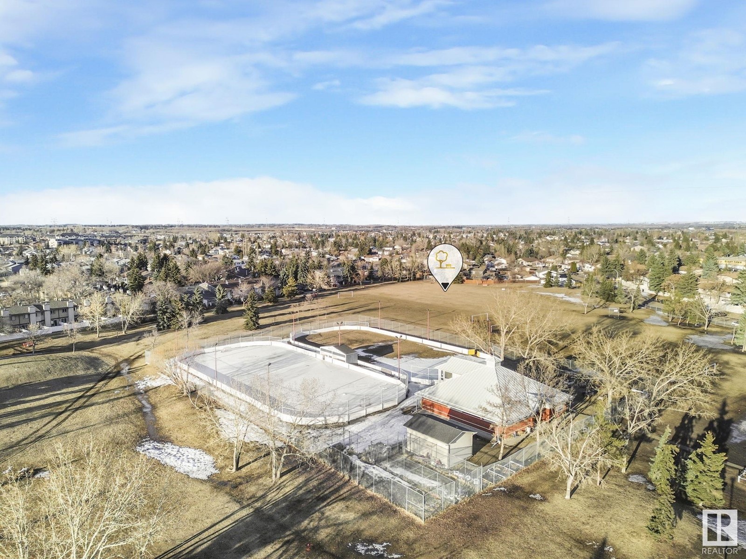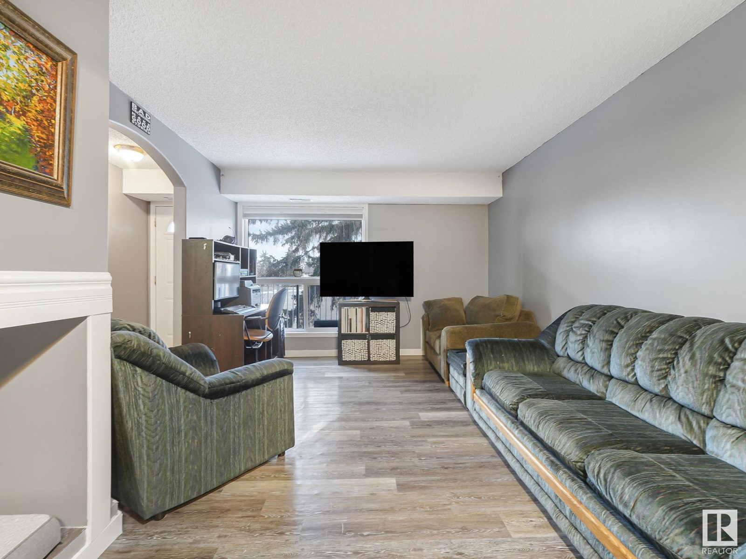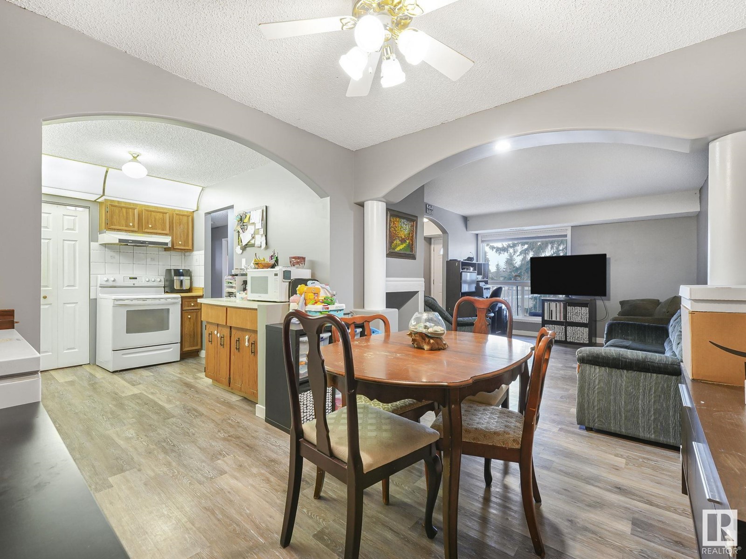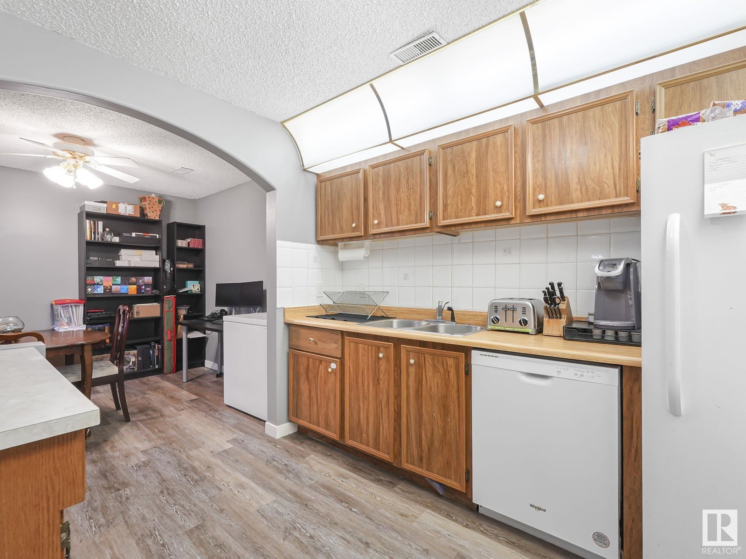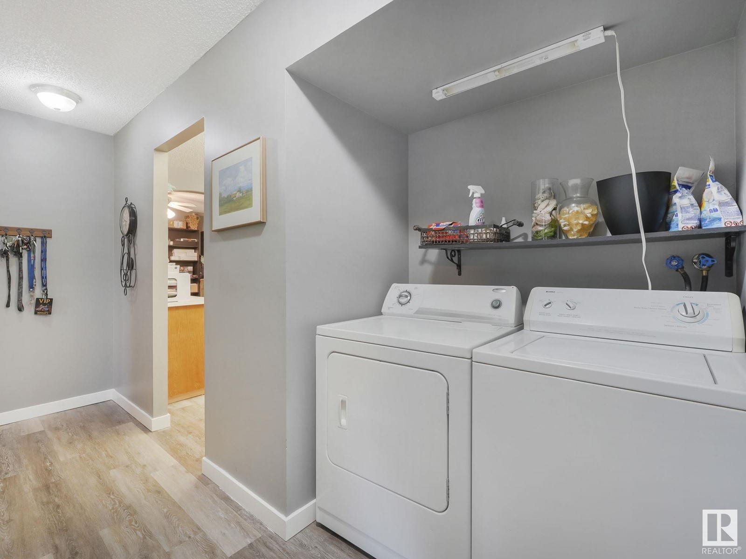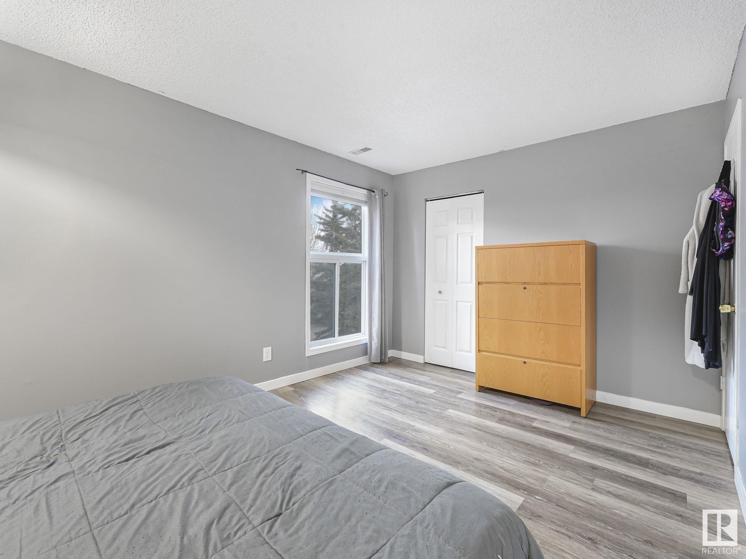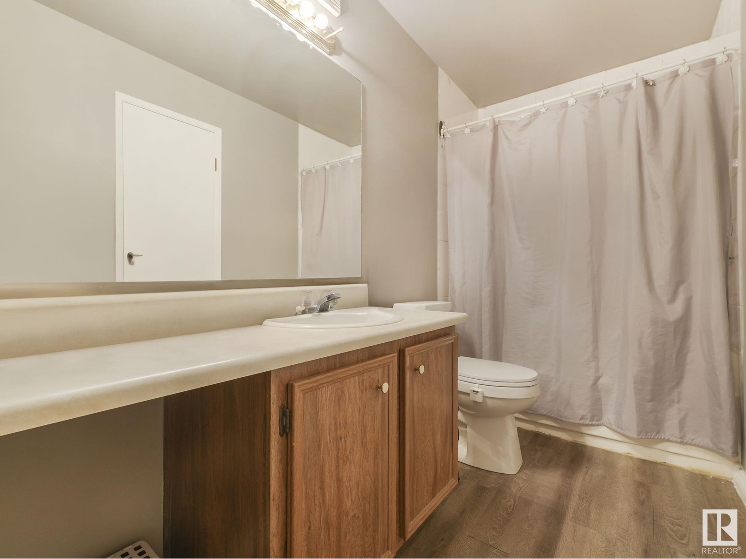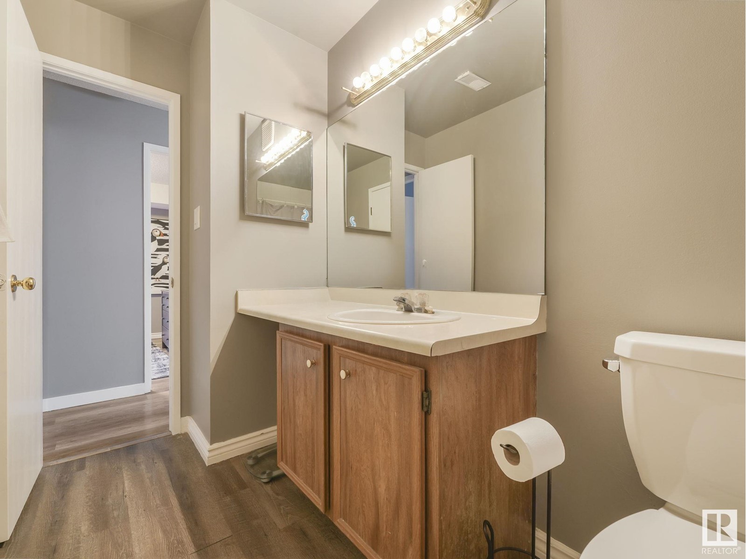#13 3111 142 Av Nw Edmonton, Alberta T5Y 2H6
$139,900Maintenance, Exterior Maintenance, Landscaping, Other, See Remarks
$391.10 Monthly
Maintenance, Exterior Maintenance, Landscaping, Other, See Remarks
$391.10 MonthlyBest Location in Complex! Fronts on to Park and sides Green Space! End Unit on top Floor! Some Upgrades would make this 3 bdrm or 2 bdrm plus den the perfect starter home! Step in to spacious living & generous dining room and bright open kitchen with wood cabinets, white tile backsplash and white appliances with dishwasher and awesome walk in pantry! 2 large bdrms including Master Bedroom with walk in closet and door to main 4 piece Bathroom. Vinyl plank flooring throughout except in den! Den is spacious and bright with french doors! Convenient Laundry area in Hallway! Enjoy summer nights & BBQ's on the large terrace with storage room and furnace room. More recent Upgrades to complex include windows, roof, siding, & eavestrough. Location and price can't be beat!! (id:46923)
Property Details
| MLS® Number | E4427214 |
| Property Type | Single Family |
| Neigbourhood | Hairsine |
| Amenities Near By | Schools, Shopping |
| Features | Park/reserve |
| Structure | Deck |
Building
| Bathroom Total | 1 |
| Bedrooms Total | 2 |
| Appliances | Dishwasher, Dryer, Hood Fan, Refrigerator, Stove, Washer |
| Architectural Style | Carriage, Bungalow |
| Basement Type | None |
| Constructed Date | 1981 |
| Heating Type | Forced Air |
| Stories Total | 1 |
| Size Interior | 1,040 Ft2 |
| Type | Row / Townhouse |
Parking
| Stall |
Land
| Acreage | No |
| Land Amenities | Schools, Shopping |
Rooms
| Level | Type | Length | Width | Dimensions |
|---|---|---|---|---|
| Main Level | Living Room | 4.41 m | 3.53 m | 4.41 m x 3.53 m |
| Main Level | Dining Room | 2.99 m | 2.91 m | 2.99 m x 2.91 m |
| Main Level | Kitchen | 2.67 m | 3.11 m | 2.67 m x 3.11 m |
| Main Level | Den | 3.89 m | 2.95 m | 3.89 m x 2.95 m |
| Main Level | Primary Bedroom | 4.58 m | 3.12 m | 4.58 m x 3.12 m |
| Main Level | Bedroom 2 | 3.04 m | 2.9 m | 3.04 m x 2.9 m |
https://www.realtor.ca/real-estate/28067674/13-3111-142-av-nw-edmonton-hairsine
Contact Us
Contact us for more information
Cathy L. Hawkins
Associate
(780) 439-7248
cathyhawkins.com/
www.facebook.com/CathyHawkinsRealEstate/
www.linkedin.com/in/cathy-hawkins-18751888/
100-10328 81 Ave Nw
Edmonton, Alberta T6E 1X2
(780) 439-7000
(780) 439-7248






