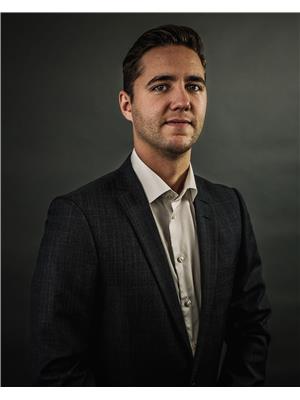#13 577 Butterworth Wy Nw Edmonton, Alberta T6R 2Y2
$589,800Maintenance, Exterior Maintenance, Landscaping, Property Management, Other, See Remarks
$604.07 Monthly
Maintenance, Exterior Maintenance, Landscaping, Property Management, Other, See Remarks
$604.07 MonthlyWelcome to Ravine Pointe and this stunning walk-out property offering over 2,160 sq ft plus a finished basement. Exceptional location backing Whitemud Ravine. Enter the home to a spacious tiled foyer leading into a formal dining area with elegant wainscoting. The main floor has soaring vaulted ceilings and is filled with natural light. The kitchen includes a central island and eating bar, providing ample prep space. A gas fireplace anchors the living room. The main floor also features the primary bedroom with a generous ensuite, soaker tub, and walk-in closet. A stylish 2-piece bath and laundry room complete this level. Upstairs offers a second bedroom, an airy loft space, and a versatile flex room. The basement includes a rec room that opens to a covered deck surrounded by nature, plus a massive storage room and two more bedrooms. An oversized garage and unique driveway with extra parking add to the appeal. Exceptional value in a truly special home. (id:46923)
Property Details
| MLS® Number | E4442921 |
| Property Type | Single Family |
| Neigbourhood | Bulyea Heights |
| Amenities Near By | Park, Playground, Schools, Shopping, Ski Hill |
| Features | Hillside, Ravine, Closet Organizers |
| Structure | Deck |
| View Type | Ravine View |
Building
| Bathroom Total | 4 |
| Bedrooms Total | 4 |
| Amenities | Vinyl Windows |
| Appliances | Dishwasher, Dryer, Garage Door Opener, Hood Fan, Microwave, Refrigerator, Stove, Central Vacuum, Washer, Window Coverings |
| Basement Development | Finished |
| Basement Features | Walk Out |
| Basement Type | Full (finished) |
| Ceiling Type | Vaulted |
| Constructed Date | 2002 |
| Construction Style Attachment | Semi-detached |
| Cooling Type | Central Air Conditioning |
| Fireplace Fuel | Gas |
| Fireplace Present | Yes |
| Fireplace Type | Unknown |
| Half Bath Total | 1 |
| Heating Type | Forced Air |
| Stories Total | 2 |
| Size Interior | 2,160 Ft2 |
| Type | Duplex |
Parking
| Attached Garage | |
| Oversize |
Land
| Acreage | No |
| Land Amenities | Park, Playground, Schools, Shopping, Ski Hill |
| Size Irregular | 534.05 |
| Size Total | 534.05 M2 |
| Size Total Text | 534.05 M2 |
Rooms
| Level | Type | Length | Width | Dimensions |
|---|---|---|---|---|
| Basement | Bedroom 3 | 3.04 m | 3.53 m | 3.04 m x 3.53 m |
| Basement | Bedroom 4 | 3.94 m | 4.25 m | 3.94 m x 4.25 m |
| Basement | Recreation Room | 6.36 m | 5.02 m | 6.36 m x 5.02 m |
| Basement | Storage | 3.08 m | 2.38 m | 3.08 m x 2.38 m |
| Main Level | Living Room | 7.23 m | 5.16 m | 7.23 m x 5.16 m |
| Main Level | Dining Room | 3.78 m | 3.34 m | 3.78 m x 3.34 m |
| Main Level | Kitchen | 5.42 m | 3.72 m | 5.42 m x 3.72 m |
| Main Level | Primary Bedroom | 3.86 m | 4.41 m | 3.86 m x 4.41 m |
| Main Level | Laundry Room | 3.18 m | 2.71 m | 3.18 m x 2.71 m |
| Upper Level | Bedroom 2 | 3.49 m | 3.92 m | 3.49 m x 3.92 m |
| Upper Level | Loft | 3.92 m | 4.26 m | 3.92 m x 4.26 m |
https://www.realtor.ca/real-estate/28486702/13-577-butterworth-wy-nw-edmonton-bulyea-heights
Contact Us
Contact us for more information

Joshua T. Currie
Associate
(780) 444-8017
www.teamcurrie.com/
www.facebook.com/teamcurrieyeg/
201-6650 177 St Nw
Edmonton, Alberta T5T 4J5
(780) 483-4848
(780) 444-8017
Todd G. Currie
Associate
(780) 444-8017
www.teamcurrie.com/
www.facebook.com/teamcurrieyeg/
201-6650 177 St Nw
Edmonton, Alberta T5T 4J5
(780) 483-4848
(780) 444-8017













































































