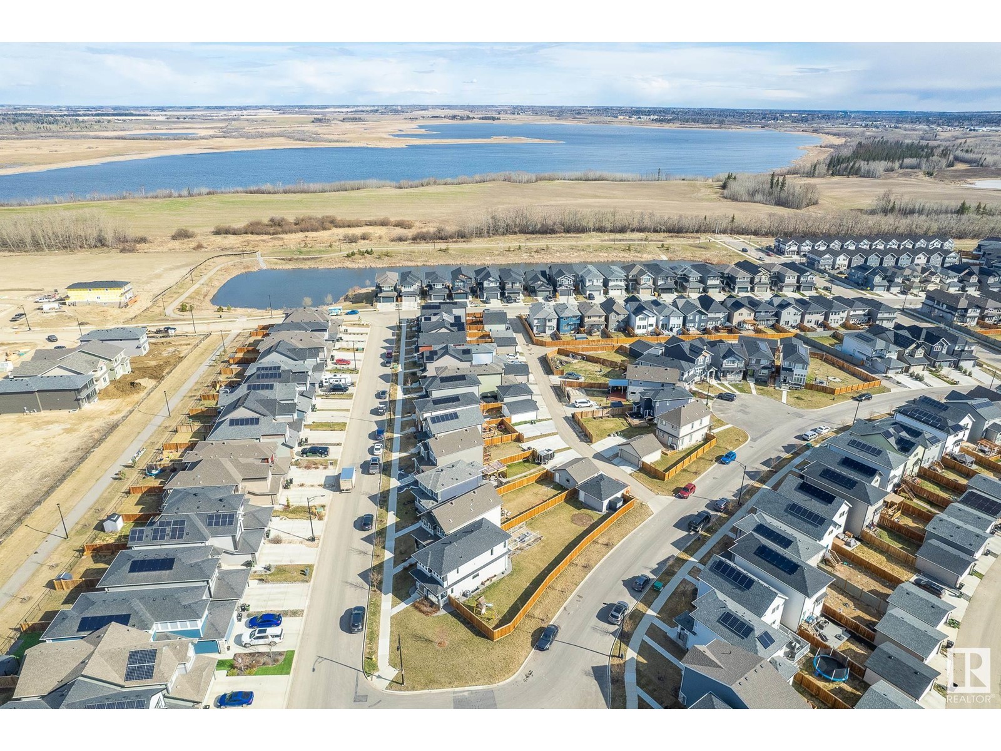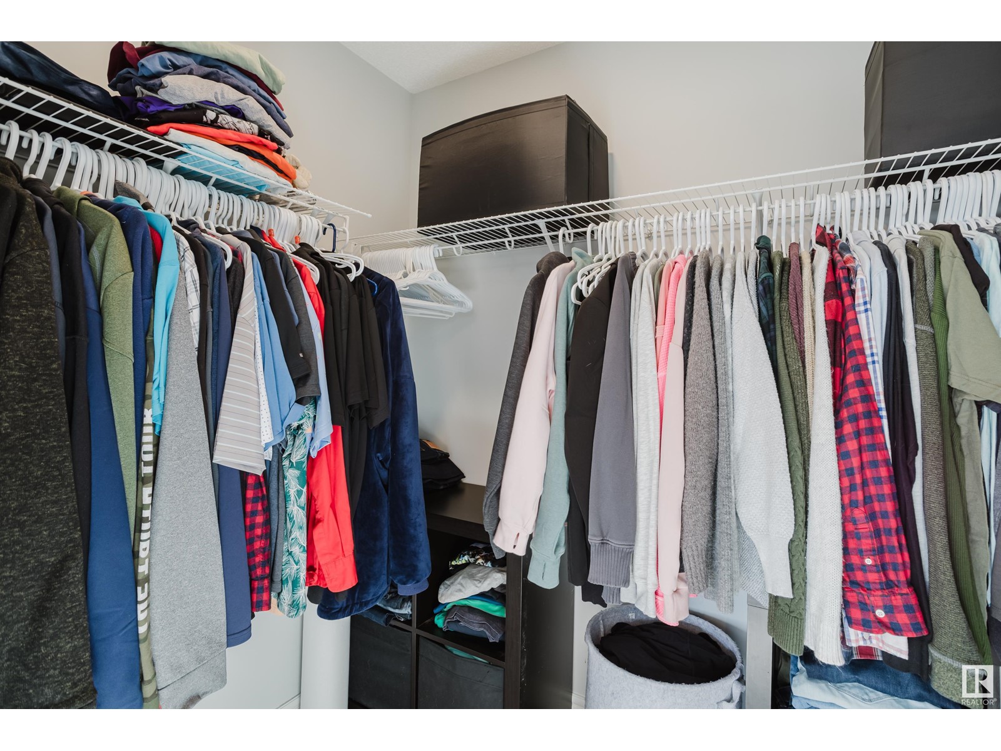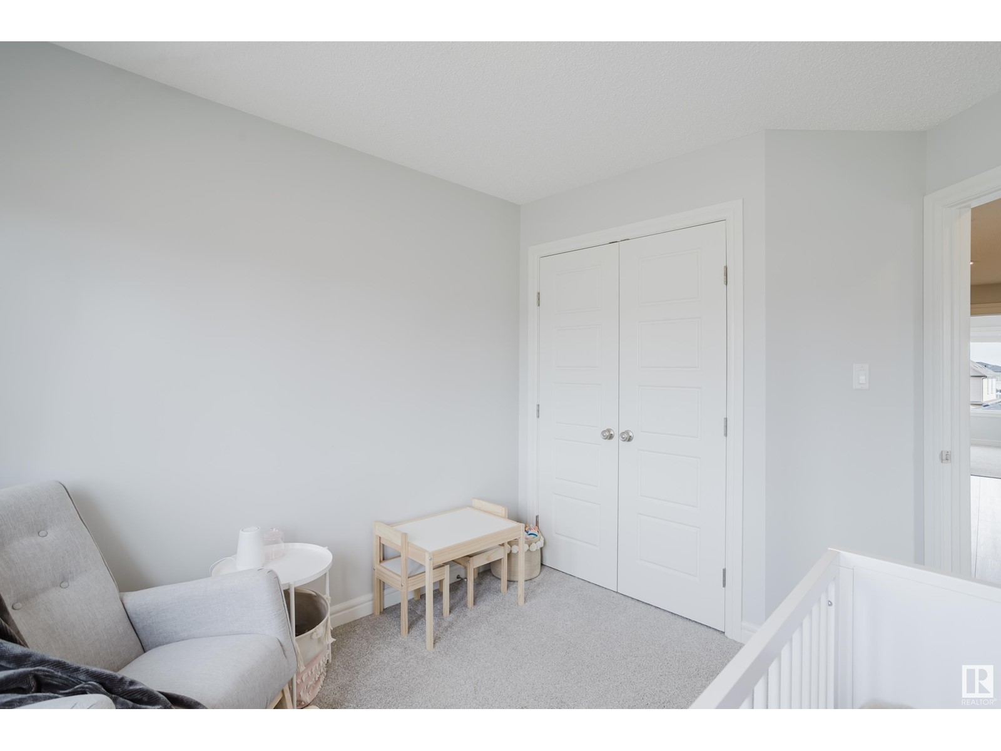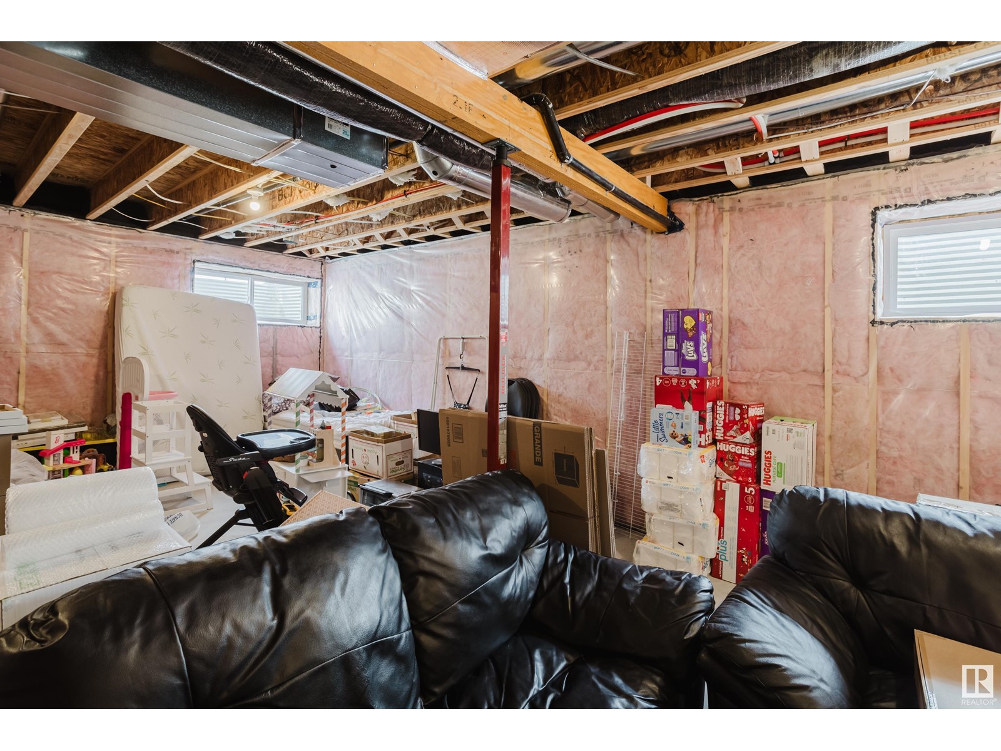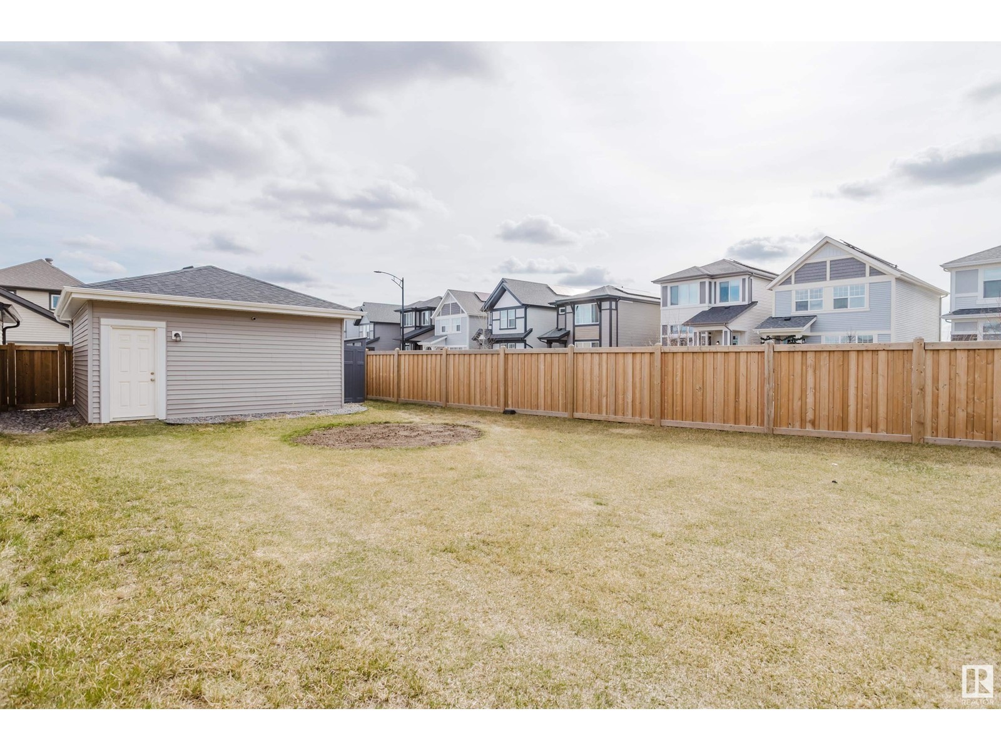13003 211 St Nw Edmonton, Alberta T5S 0N6
$535,000
Step into Style, Stay for the Space! This two-storey gem is ready to embrace— With 3 bright bedrooms and 2.5 baths, It checks all the boxes, and then some, perhaps. A double garage with room to spare, Plus central A/C for cool, comfy air. The layout is open, the vibe feels just right, With sunshine that pours in from morning 'til night. A welcoming porch adds curb appeal, A perfect place to unwind and chill. And downstairs? There's room to expand your dream— The unfinished basement is a blank-slate scene. Home gym, rec room, or extra beds for two— It's ready for whatever works for you. The fully fenced yard is truly immense, Great for games, a garden, or lounging in tents. Pets can roam, kids can play, It’s outdoor living your own kind of way. So much to love, inside and out— Come see this home and check it out! (id:46923)
Open House
This property has open houses!
10:00 am
Ends at:1:30 pm
Property Details
| MLS® Number | E4432599 |
| Property Type | Single Family |
| Neigbourhood | Trumpeter Area |
| Amenities Near By | Airport, Golf Course, Public Transit |
| Features | Lane, No Smoking Home |
| Parking Space Total | 3 |
| Structure | Deck |
Building
| Bathroom Total | 3 |
| Bedrooms Total | 3 |
| Amenities | Ceiling - 9ft, Vinyl Windows |
| Appliances | Dishwasher, Dryer, Hood Fan, Microwave, Refrigerator, Stove, Washer, Window Coverings |
| Basement Development | Unfinished |
| Basement Type | Full (unfinished) |
| Constructed Date | 2019 |
| Construction Style Attachment | Detached |
| Cooling Type | Central Air Conditioning |
| Fire Protection | Smoke Detectors |
| Half Bath Total | 1 |
| Heating Type | Forced Air |
| Stories Total | 2 |
| Size Interior | 1,637 Ft2 |
| Type | House |
Parking
| Detached Garage |
Land
| Acreage | No |
| Fence Type | Fence |
| Land Amenities | Airport, Golf Course, Public Transit |
| Size Irregular | 743.15 |
| Size Total | 743.15 M2 |
| Size Total Text | 743.15 M2 |
Rooms
| Level | Type | Length | Width | Dimensions |
|---|---|---|---|---|
| Main Level | Living Room | 13'8" x 13' | ||
| Main Level | Dining Room | 14'4" x 8'8 | ||
| Main Level | Kitchen | 13'5" x 15' | ||
| Upper Level | Primary Bedroom | 13'6" x 11' | ||
| Upper Level | Bedroom 2 | 9'4" x 10'5 | ||
| Upper Level | Bedroom 3 | 9'1" x 11'1 | ||
| Upper Level | Laundry Room | 8'8" x 5'6" |
https://www.realtor.ca/real-estate/28212405/13003-211-st-nw-edmonton-trumpeter-area
Contact Us
Contact us for more information

Jerry D. Aulenbach
Associate
(780) 431-5624
www.youtube.com/embed/5ra_UiF0g8w
www.zoomjer.com/
twitter.com/ZoomJer
facebook.com/aulenbach
ca.linkedin.com/in/zoomjer
instagram.com/zoomjer/
youtube.com/zoomjer
3018 Calgary Trail Nw
Edmonton, Alberta T6J 6V4
(780) 431-5600
(780) 431-5624


