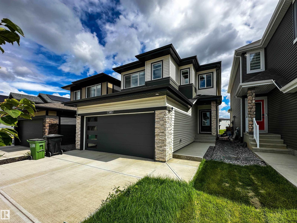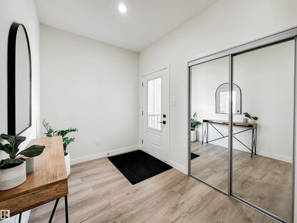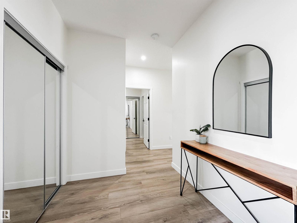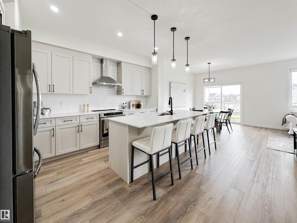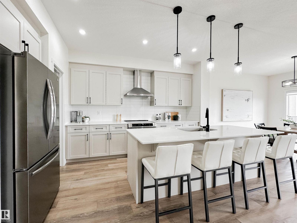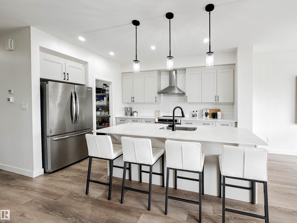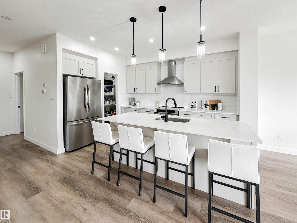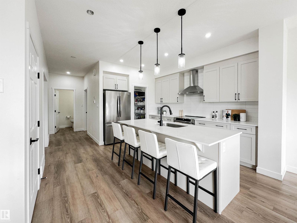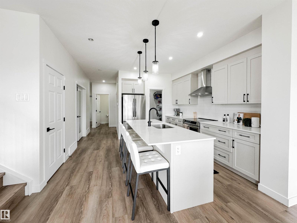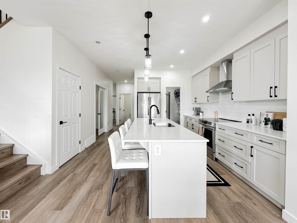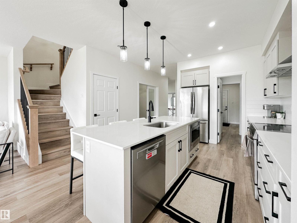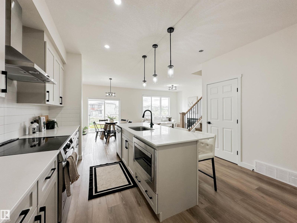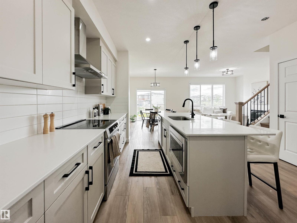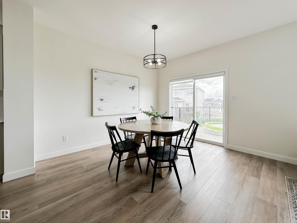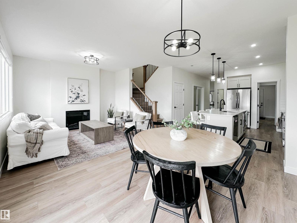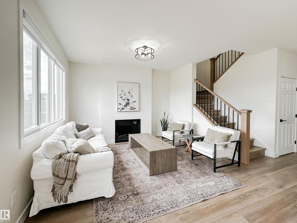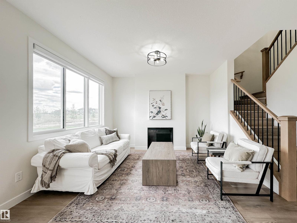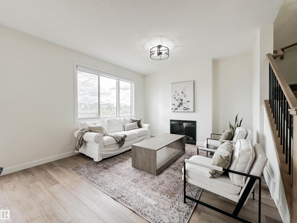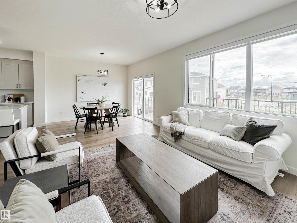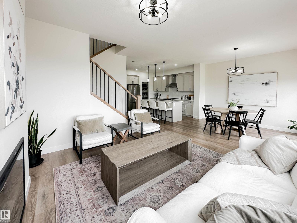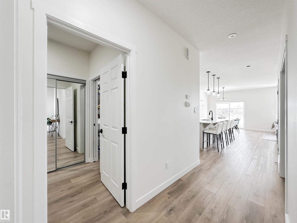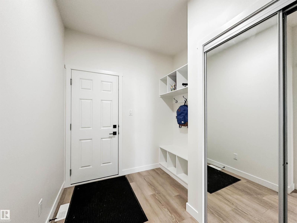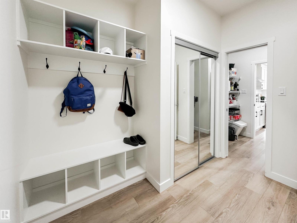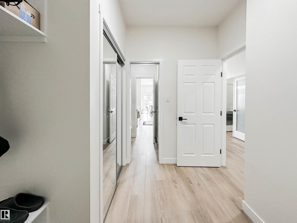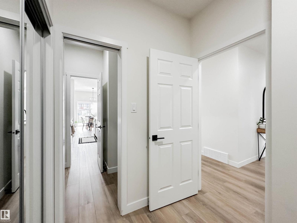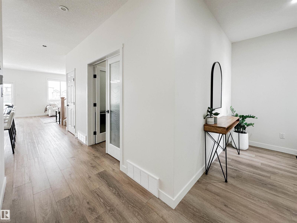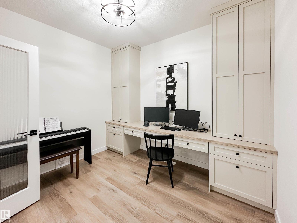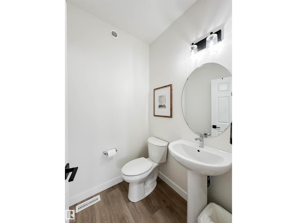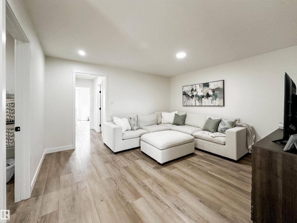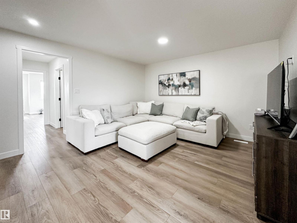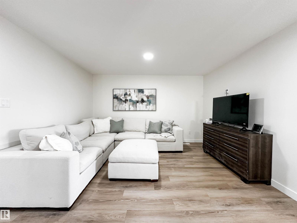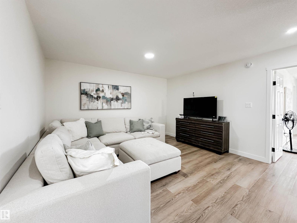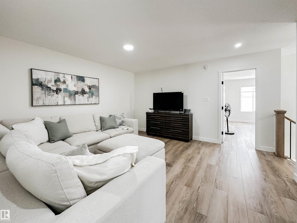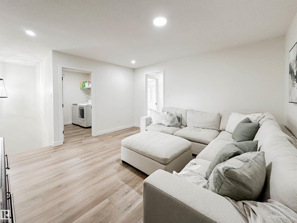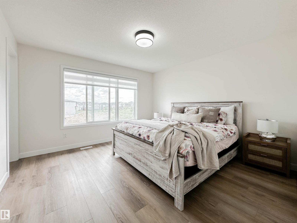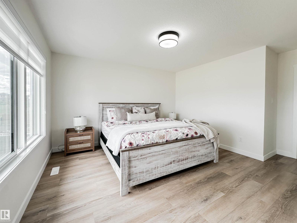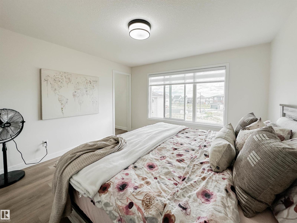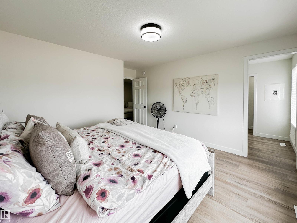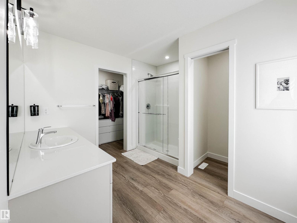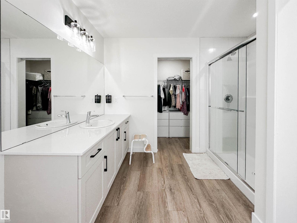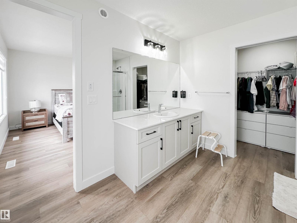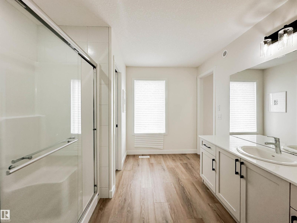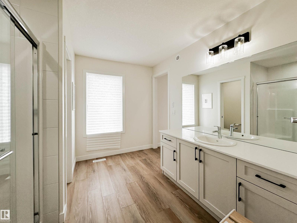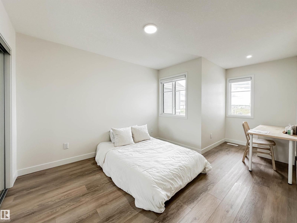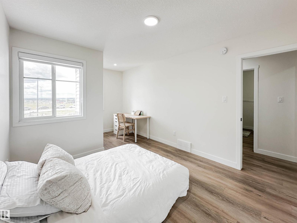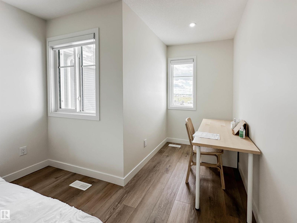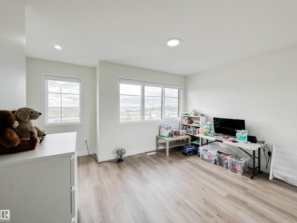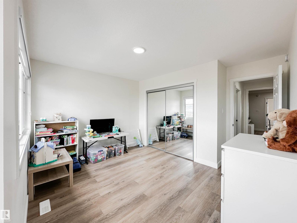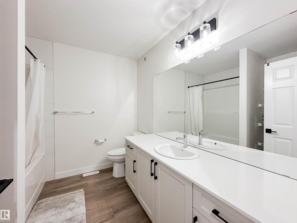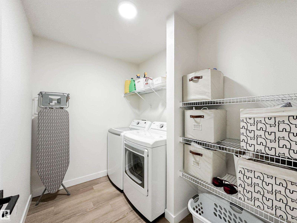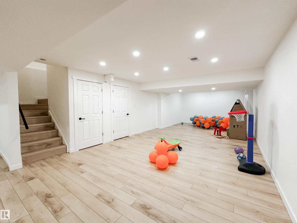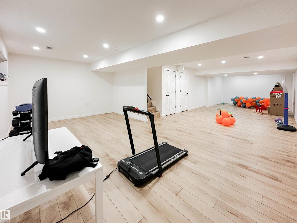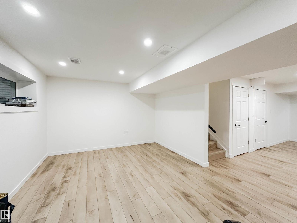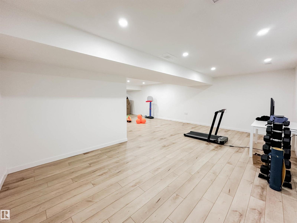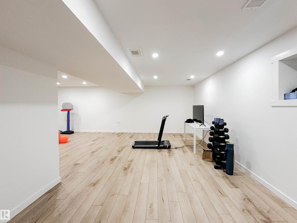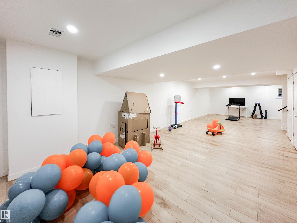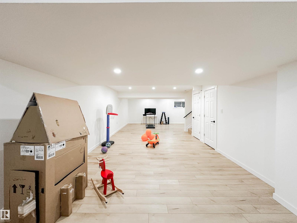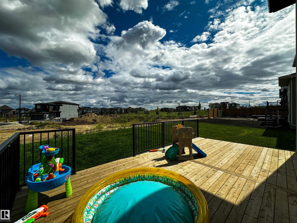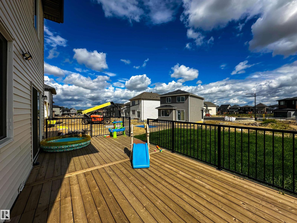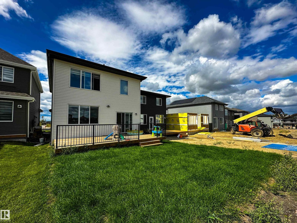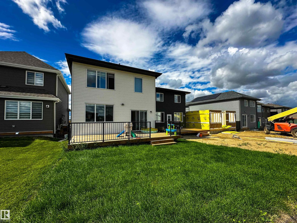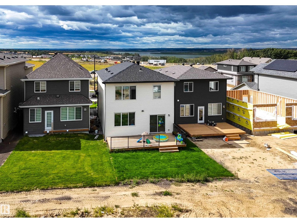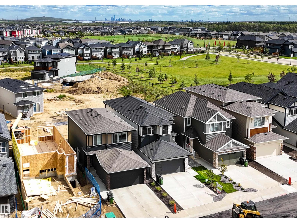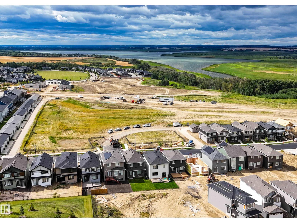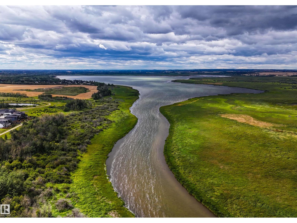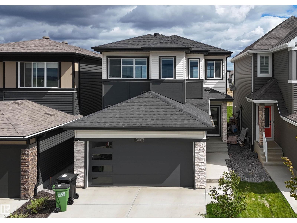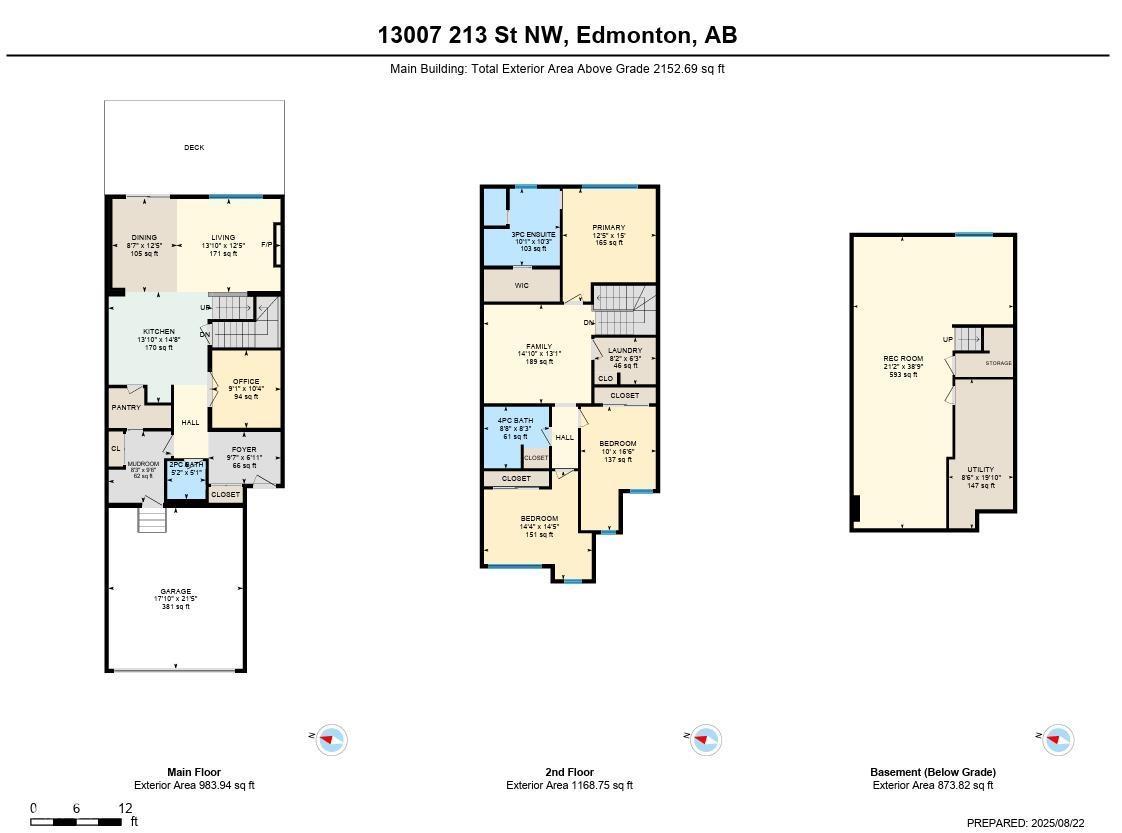13007 213 St Nw Edmonton, Alberta T5S 0T7
$648,800
Welcome to this beautifully crafted family home, ideally situated on a quiet street in the heart of Trumpeter at Big Lake. Offering nearly 2,200 sqft. of thoughtfully designed living space, this property is both functional & stylish. The main floor boasts a spacious foyer, a versatile flex room, a bright open-concept kitchen with quartz countertops & a walk-through pantry that connects to the mudroom with built-in cubbies, a generous closet, & garage access. The great room is accented by a cozy gas fireplace, while large windows fill the home with natural light. A convenient 2-piece bath completes the main level. Upstairs, you’ll find 3 bedrooms, including a primary suite with a WIC & 3-pc ensuite, along with a bonus room, 4-pc bath, & laundry. The finished basement offers a spacious recreation area with potential for an additional bedroom & bathroom, plus plenty of storage. This home is close to all amenities with quick access to the Henday & Yellowhead Trail, perfect for family living & convenience. (id:46923)
Property Details
| MLS® Number | E4454337 |
| Property Type | Single Family |
| Neigbourhood | Trumpeter Area |
| Amenities Near By | Playground, Schools, Shopping |
| Features | See Remarks, Exterior Walls- 2x6" |
| Parking Space Total | 4 |
| Structure | Deck |
Building
| Bathroom Total | 3 |
| Bedrooms Total | 3 |
| Amenities | Ceiling - 9ft |
| Appliances | Dishwasher, Dryer, Garage Door Opener Remote(s), Garage Door Opener, Hood Fan, Microwave, Refrigerator, Stove, Washer, Window Coverings |
| Basement Development | Finished |
| Basement Type | Full (finished) |
| Constructed Date | 2024 |
| Construction Style Attachment | Detached |
| Fireplace Fuel | Gas |
| Fireplace Present | Yes |
| Fireplace Type | Insert |
| Half Bath Total | 1 |
| Heating Type | Forced Air |
| Stories Total | 2 |
| Size Interior | 2,153 Ft2 |
| Type | House |
Parking
| Attached Garage |
Land
| Acreage | No |
| Land Amenities | Playground, Schools, Shopping |
| Size Irregular | 312.02 |
| Size Total | 312.02 M2 |
| Size Total Text | 312.02 M2 |
Rooms
| Level | Type | Length | Width | Dimensions |
|---|---|---|---|---|
| Basement | Recreation Room | Measurements not available | ||
| Basement | Storage | Measurements not available | ||
| Main Level | Living Room | Measurements not available | ||
| Main Level | Dining Room | Measurements not available | ||
| Main Level | Kitchen | Measurements not available | ||
| Main Level | Den | Measurements not available | ||
| Upper Level | Family Room | Measurements not available | ||
| Upper Level | Primary Bedroom | Measurements not available | ||
| Upper Level | Bedroom 2 | Measurements not available | ||
| Upper Level | Bedroom 3 | Measurements not available | ||
| Upper Level | Laundry Room | Measurements not available |
https://www.realtor.ca/real-estate/28767839/13007-213-st-nw-edmonton-trumpeter-area
Contact Us
Contact us for more information
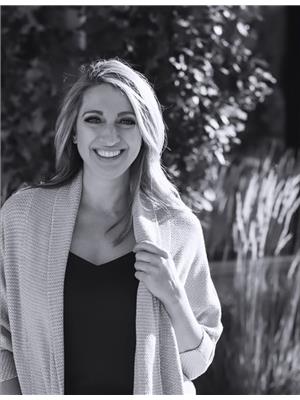
Nicole L. Mcfatridge
Associate
(780) 458-4821
10-25 Carleton Dr
St Albert, Alberta T8N 7K9
(780) 460-2222
(780) 458-4821

Ryan J. Boser
Manager
www.sarasotarealty.ca/
10-25 Carleton Dr
St Albert, Alberta T8N 7K9
(780) 460-2222
(780) 458-4821

