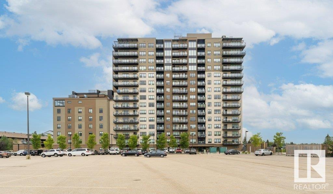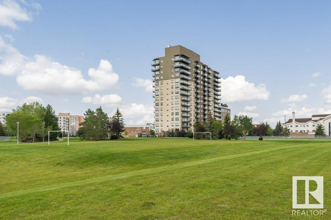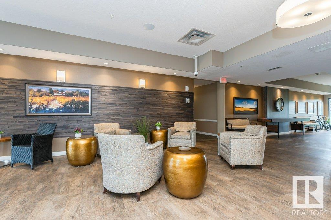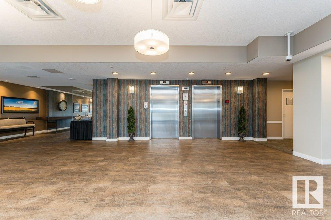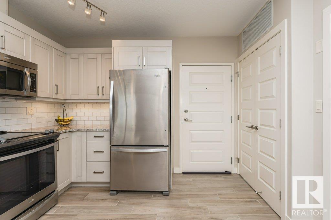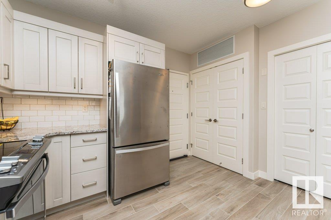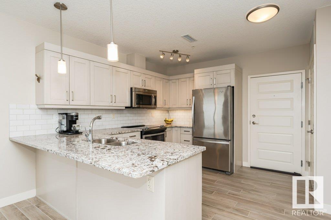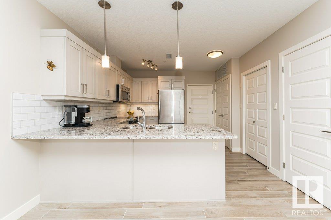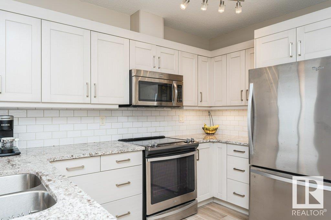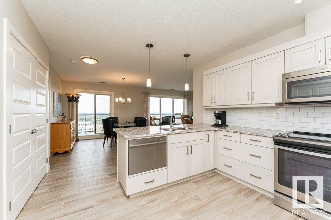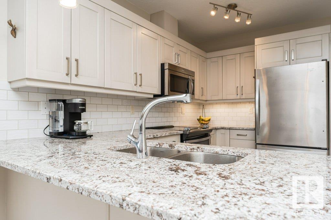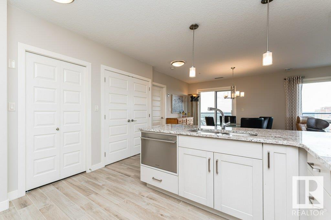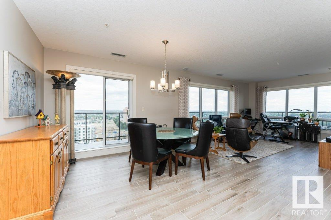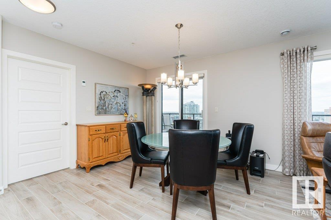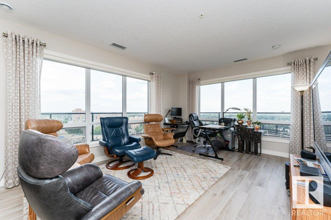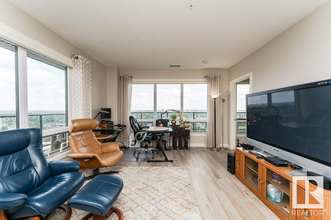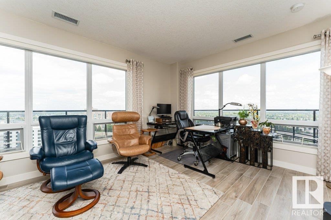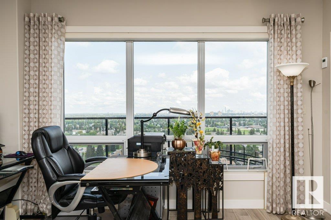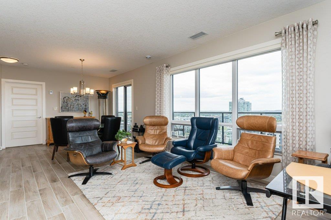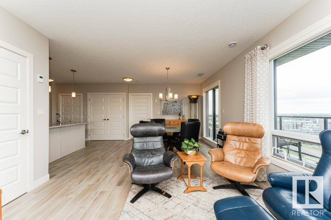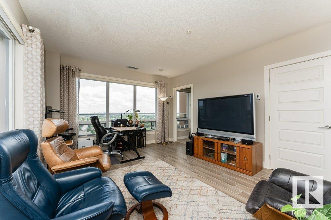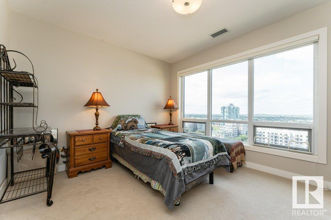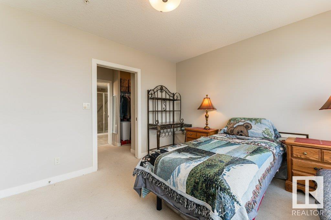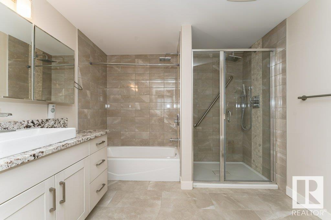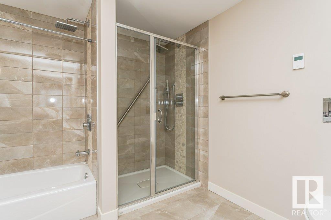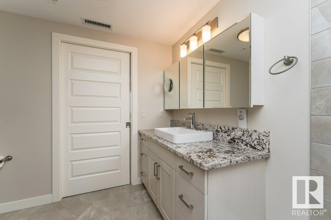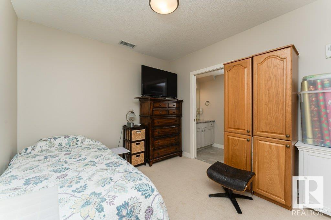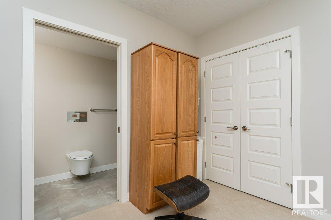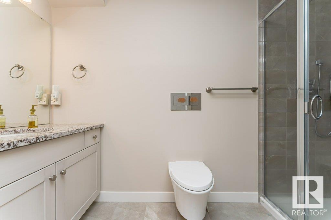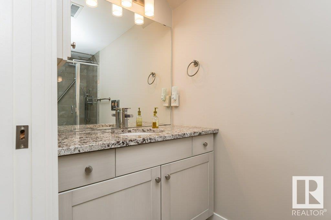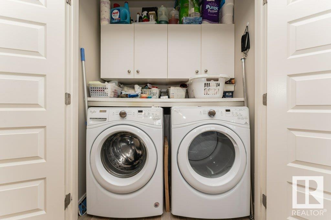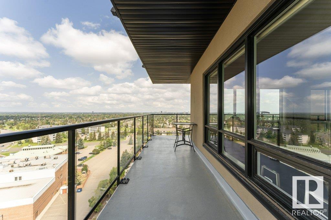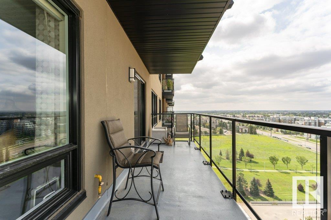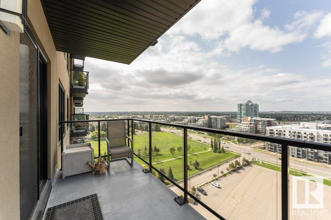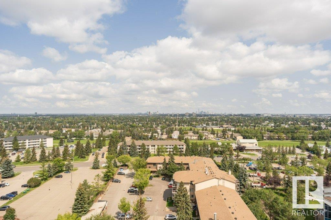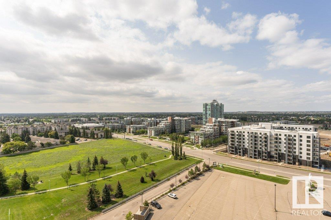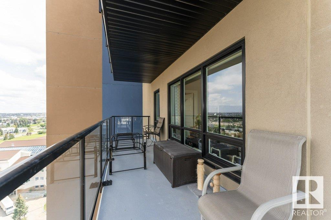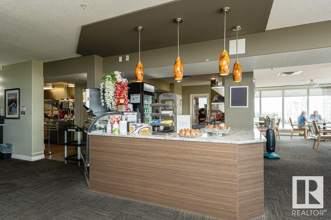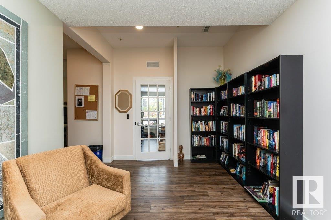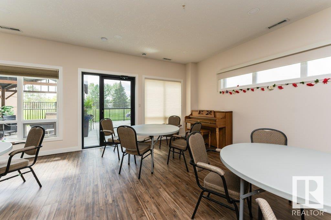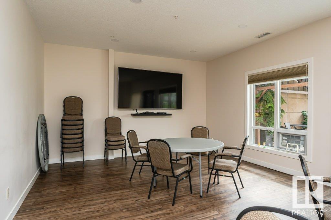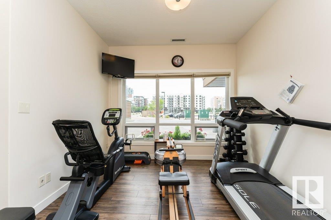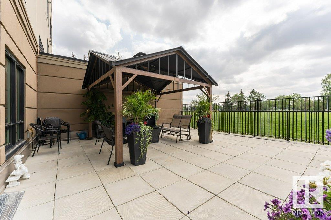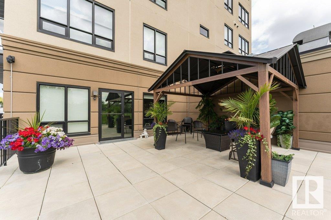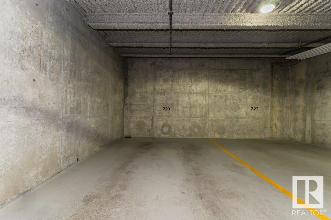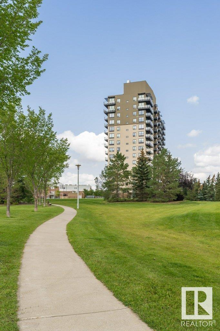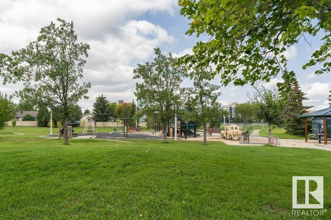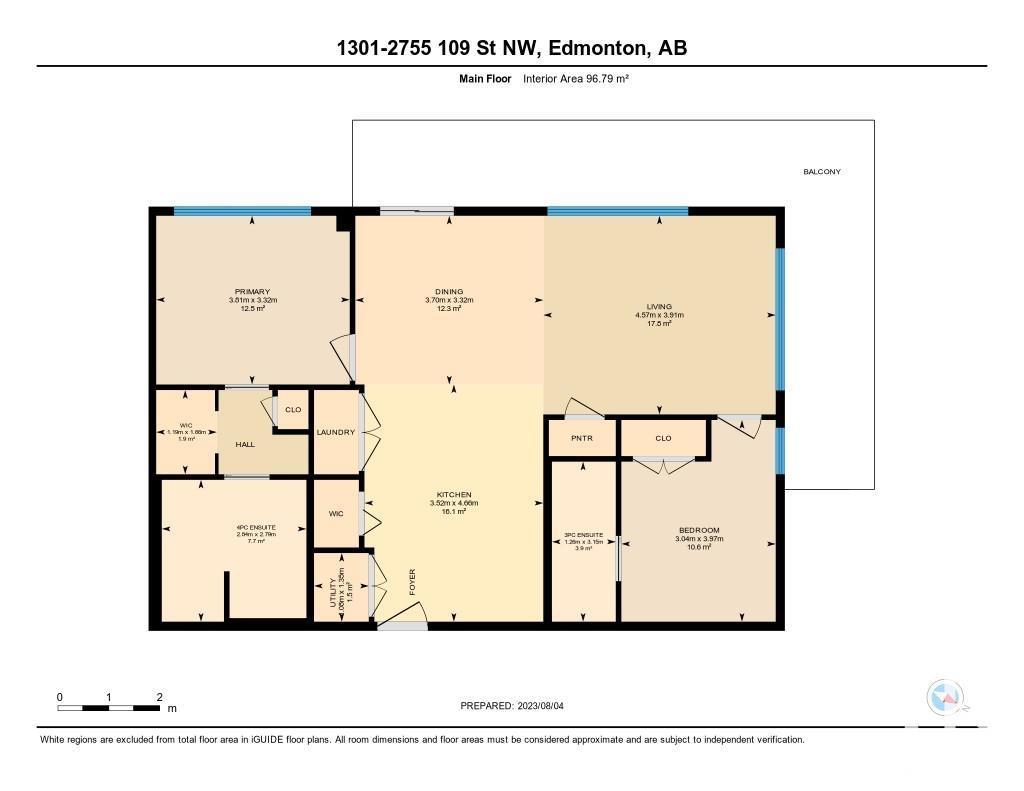#1301 2755 109 St Nw Edmonton, Alberta T6J 5S4
$479,000Maintenance, Exterior Maintenance, Heat, Insurance, Common Area Maintenance, Landscaping, Other, See Remarks, Property Management, Water
$491.53 Monthly
Maintenance, Exterior Maintenance, Heat, Insurance, Common Area Maintenance, Landscaping, Other, See Remarks, Property Management, Water
$491.53 MonthlyExperience luxurious adult living in this sophisticated CORNER UNIT condo located in South Edmonton. Boasting 2 bedrooms & 2 full bathrooms, this expansive 1039 SqFt residence offers an unparalleled level of comfort and convenience. Upgrades include tiled flooring throughout the kitchen, dining room, & living room, featuring IN-FLOOR HEATING for optimal comfort. The bathrooms showcase stylish tiled showers, while the custom window coverings add a touch of elegance. The kitchen showcases stone counters & stainless steel appliances. Remarkable views of the North and West, including the downtown skyline, from the expansive wrap-around balcony. This exceptional unit comes with two titled parking spots, one underground & heated, & another conveniently located surface spot, in addition to a storage unit. Residents of this community have access to a multitude amenities, including hair salon, workshop, carwash, social room, and exercise room. Board-approved pets are warmly welcomed with some restrictions. (id:46923)
Property Details
| MLS® Number | E4381119 |
| Property Type | Single Family |
| Neigbourhood | Ermineskin |
| AmenitiesNearBy | Golf Course, Playground, Public Transit, Shopping |
| Features | See Remarks |
| ParkingSpaceTotal | 2 |
| Structure | Deck |
| ViewType | City View |
Building
| BathroomTotal | 2 |
| BedroomsTotal | 2 |
| Appliances | Dishwasher, Dryer, Garage Door Opener Remote(s), Microwave Range Hood Combo, Refrigerator, Stove, Washer, Window Coverings |
| BasementType | None |
| ConstructedDate | 2016 |
| CoolingType | Central Air Conditioning |
| FireProtection | Sprinkler System-fire |
| HeatingType | Heat Pump |
| SizeInterior | 96.79 M2 |
| Type | Apartment |
Parking
| Heated Garage | |
| Stall | |
| Underground |
Land
| Acreage | No |
| LandAmenities | Golf Course, Playground, Public Transit, Shopping |
Rooms
| Level | Type | Length | Width | Dimensions |
|---|---|---|---|---|
| Main Level | Living Room | 3.91 m | 4.57 m | 3.91 m x 4.57 m |
| Main Level | Dining Room | 3.32 m | 3.7 m | 3.32 m x 3.7 m |
| Main Level | Kitchen | 4.66 m | 3.52 m | 4.66 m x 3.52 m |
| Main Level | Primary Bedroom | 3.32 m | 3.81 m | 3.32 m x 3.81 m |
| Main Level | Bedroom 2 | 3.97 m | 3.04 m | 3.97 m x 3.04 m |
https://www.realtor.ca/real-estate/26728106/1301-2755-109-st-nw-edmonton-ermineskin
Interested?
Contact us for more information
Rachelle R. Cholak
Associate
100-10328 81 Ave Nw
Edmonton, Alberta T6E 1X2

