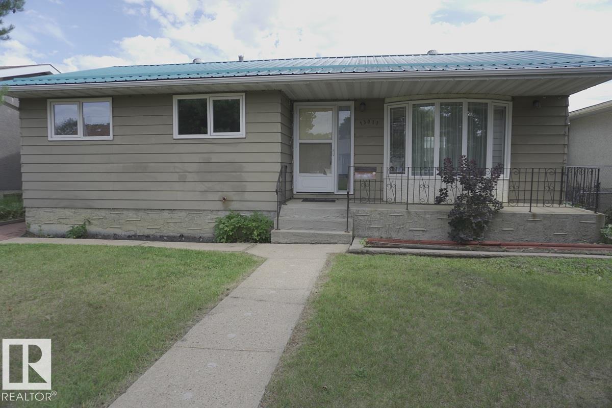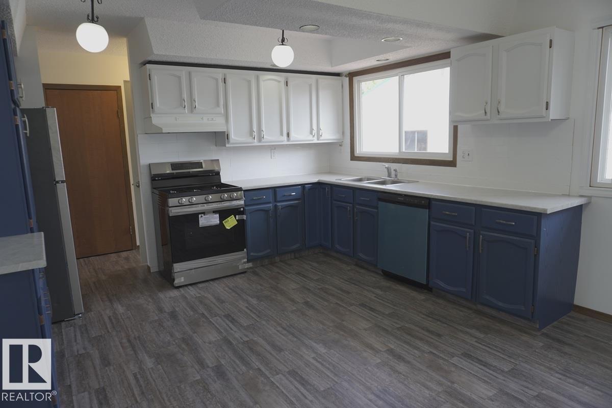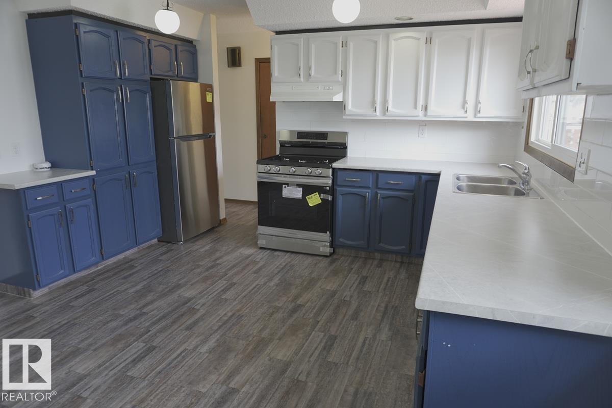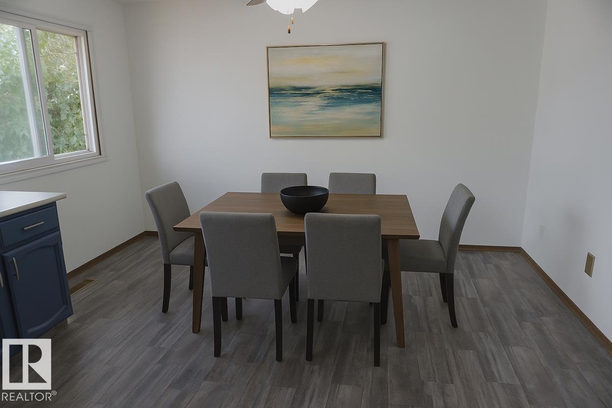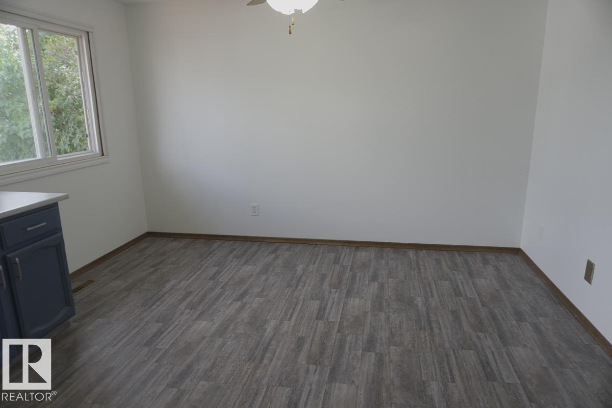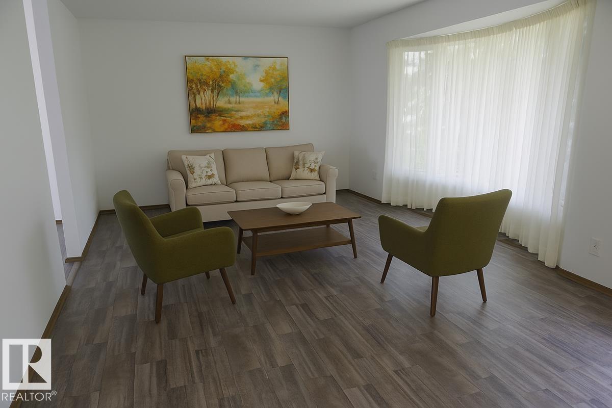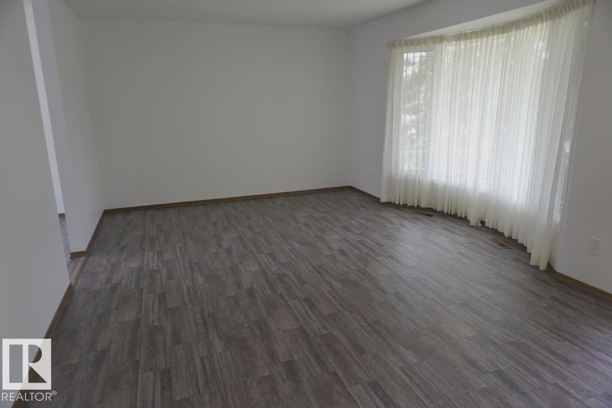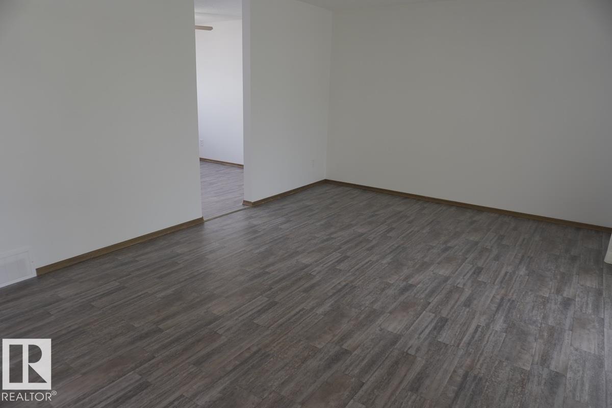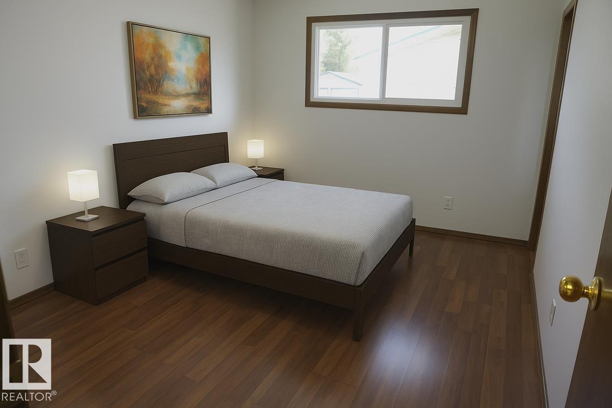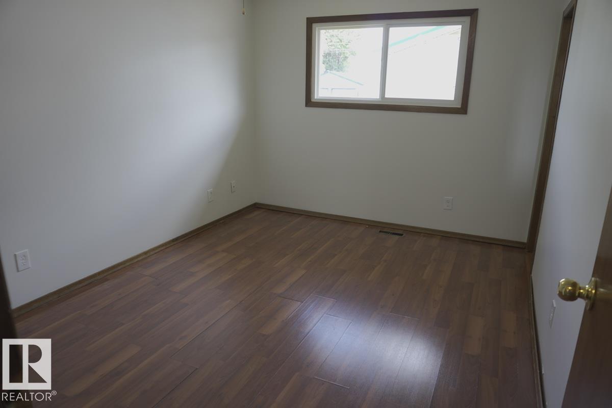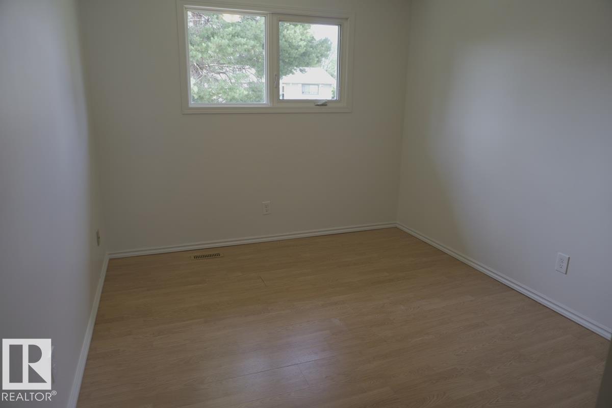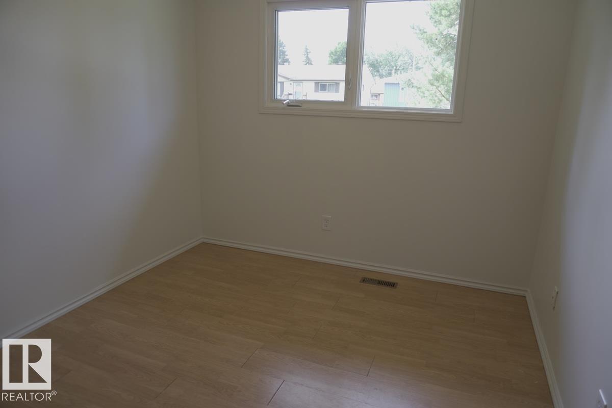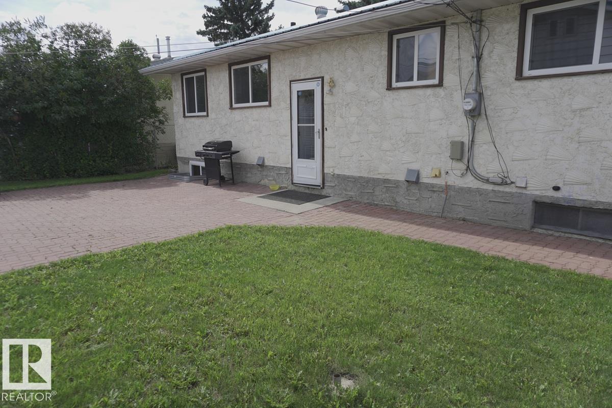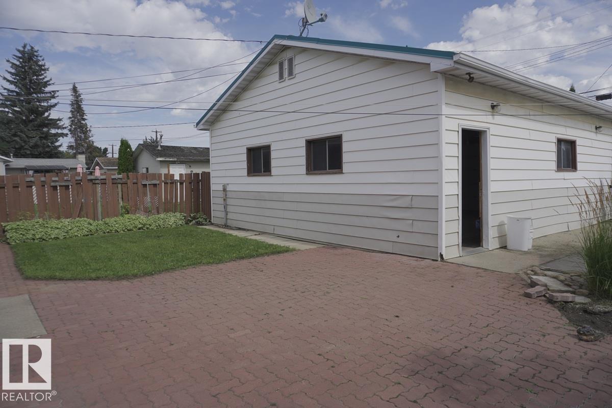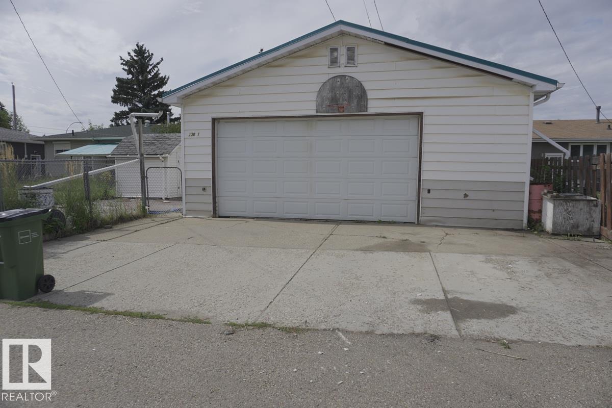13011 123 St Nw Edmonton, Alberta T5J 0J8
$374,900
This charming and well-maintained bungalow in Calder is a fantastic opportunity for investors, developers, or first-time buyers. The main floor features three bedrooms, including a primary with a private 2-piece ensuite, a bright 4-piece bath, a spacious living room, and a generous dining area that flows into the updated kitchen with brand-new stainless steel appliances. The basement adds even more value with a fourth bedroom, a large recreation area, and plenty of storage. Recent upgrades provide peace of mind, including a metal roof (2016), newer windows, newer furnace, central A/C, and an on-demand hot water system. Out back, you’ll find an oversized (28 x 26) heated double detached garage, a large patio perfect for entertaining, and extra space for RV parking. Ideally located near schools, shopping, transit, and a nearby off-leash dog park (id:46923)
Property Details
| MLS® Number | E4453813 |
| Property Type | Single Family |
| Neigbourhood | Calder |
| Features | See Remarks, Flat Site, Lane |
| Parking Space Total | 4 |
Building
| Bathroom Total | 3 |
| Bedrooms Total | 4 |
| Appliances | Dishwasher, Dryer, Hood Fan, Refrigerator, Stove, Washer |
| Architectural Style | Bungalow |
| Basement Development | Partially Finished |
| Basement Type | Full (partially Finished) |
| Constructed Date | 1978 |
| Construction Style Attachment | Detached |
| Cooling Type | Central Air Conditioning |
| Half Bath Total | 1 |
| Heating Type | Forced Air |
| Stories Total | 1 |
| Size Interior | 1,133 Ft2 |
| Type | House |
Parking
| Detached Garage | |
| Heated Garage | |
| Oversize |
Land
| Acreage | No |
| Fence Type | Fence |
| Size Irregular | 580.37 |
| Size Total | 580.37 M2 |
| Size Total Text | 580.37 M2 |
Rooms
| Level | Type | Length | Width | Dimensions |
|---|---|---|---|---|
| Basement | Family Room | Measurements not available | ||
| Basement | Bedroom 4 | 3.64 m | 3.61 m | 3.64 m x 3.61 m |
| Main Level | Living Room | 5.97 m | 3.69 m | 5.97 m x 3.69 m |
| Main Level | Dining Room | 2.4 m | 3.94 m | 2.4 m x 3.94 m |
| Main Level | Kitchen | 2.43 m | 3.94 m | 2.43 m x 3.94 m |
| Main Level | Primary Bedroom | 3.95 m | 3.01 m | 3.95 m x 3.01 m |
| Main Level | Bedroom 2 | 3.47 m | 2.95 m | 3.47 m x 2.95 m |
| Main Level | Bedroom 3 | 3.08 m | 2.84 m | 3.08 m x 2.84 m |
https://www.realtor.ca/real-estate/28755600/13011-123-st-nw-edmonton-calder
Contact Us
Contact us for more information

Robert J. Rudyk
Broker
www.frontdoorrealestate.ca/
twitter.com/RobertRudyk
www.facebook.com/FrontDoorRealEstate/
5-11810 Kingsway Ave Nw
Edmonton, Alberta T5G 0X5
(780) 451-0037

