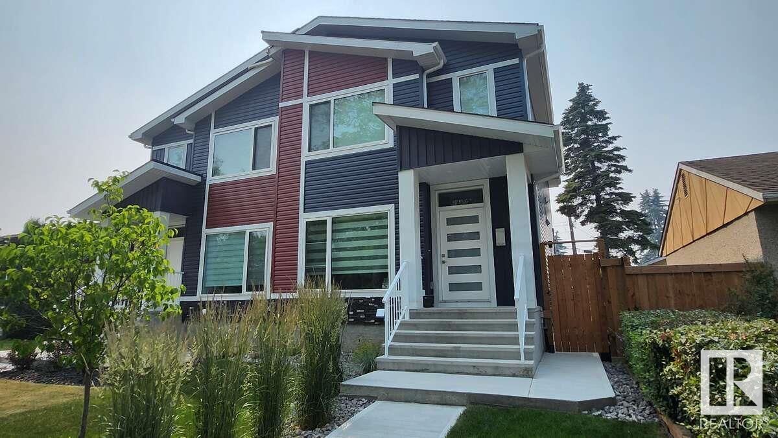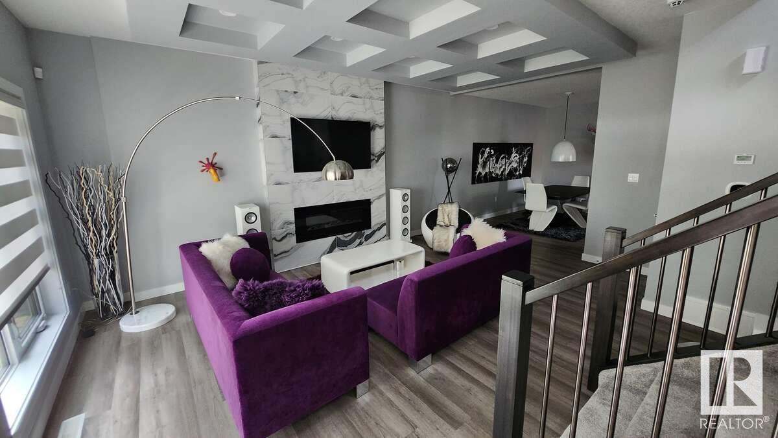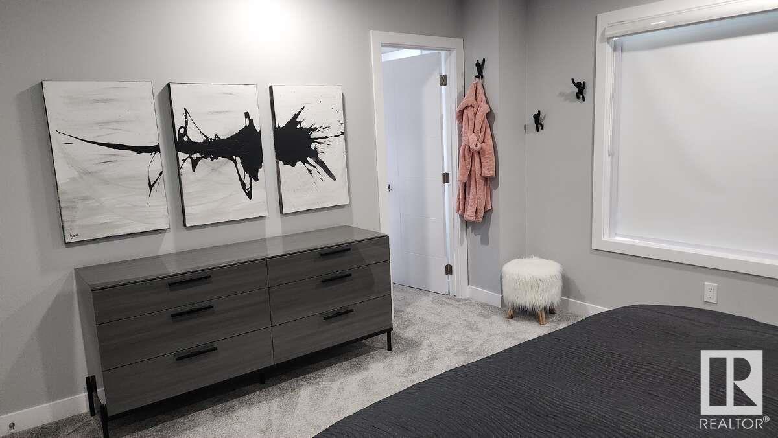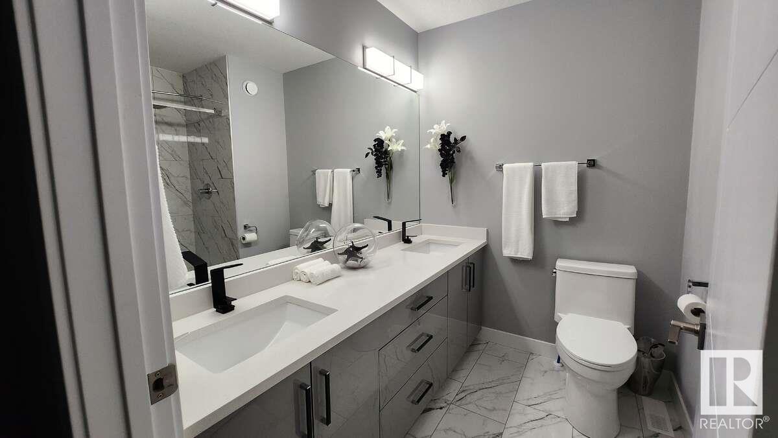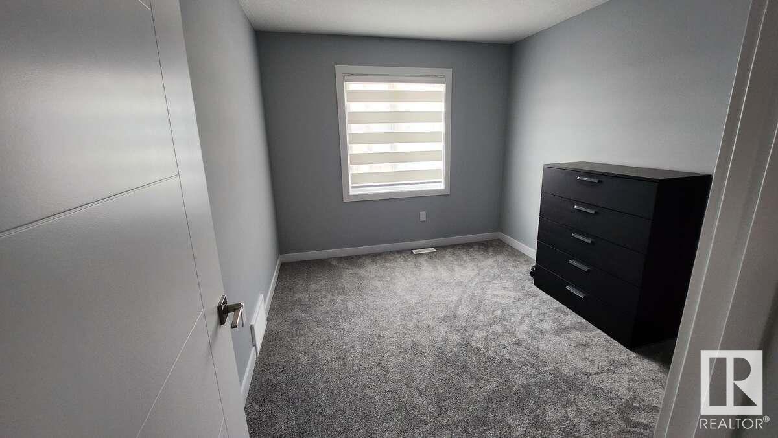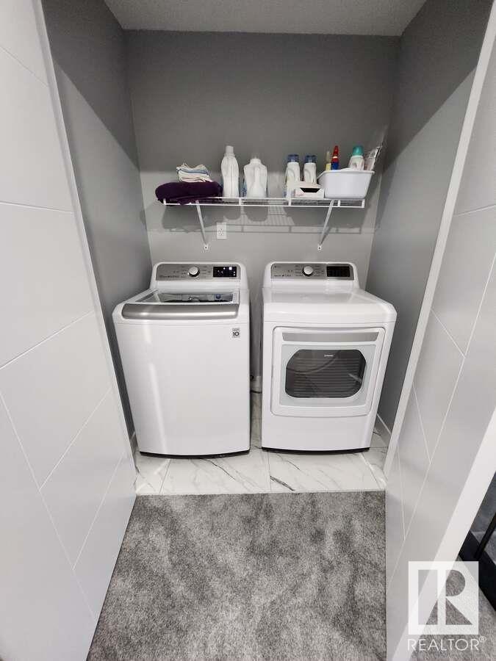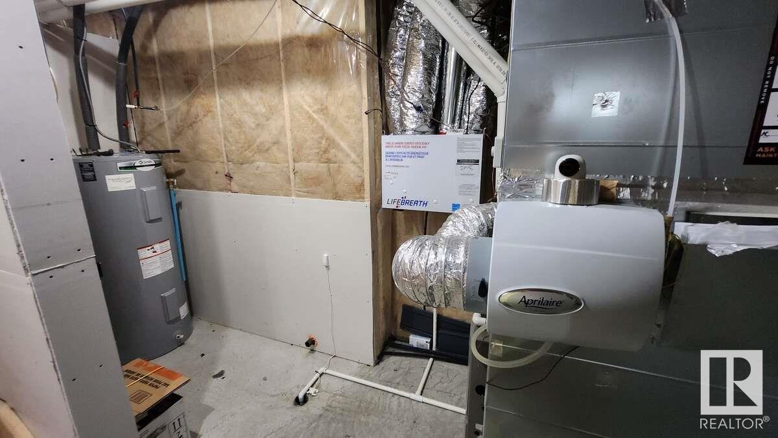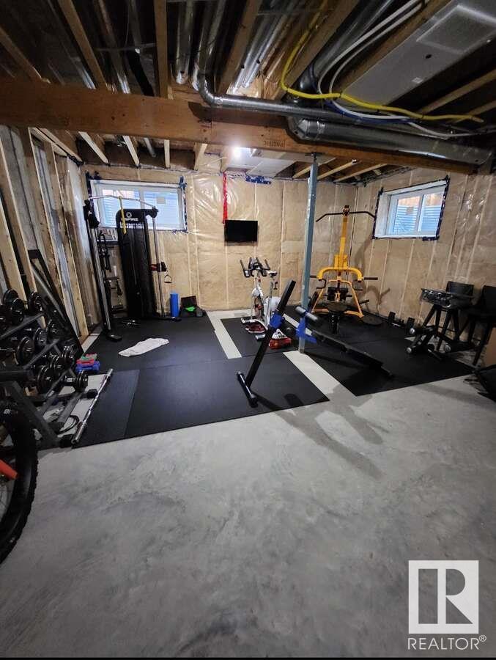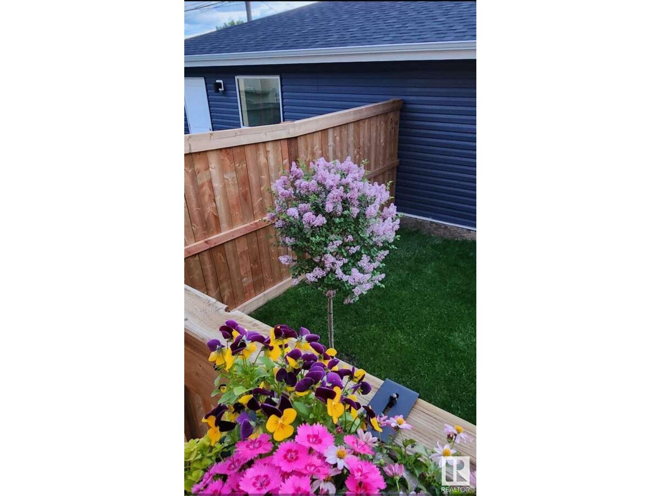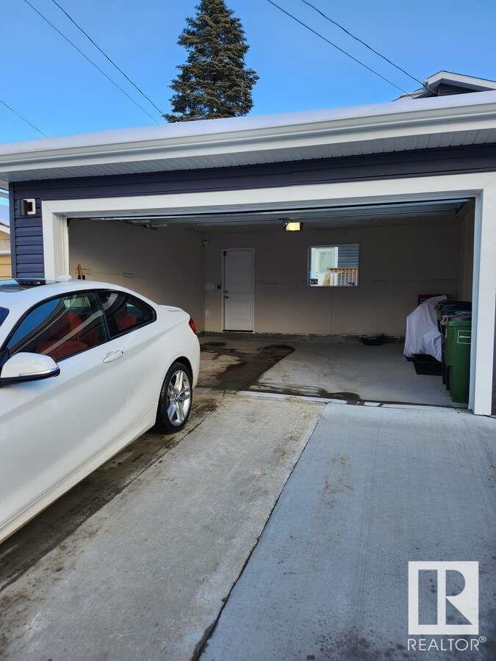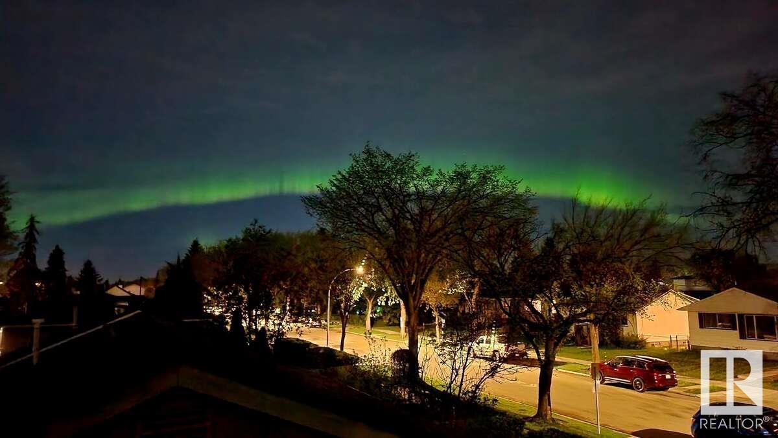13026 120 St Nw Edmonton, Alberta T5E 5N9
$556,800
For more information, please click on View Listing on Realtor Website. This air-conditioned modern duplex features 4 bedrooms, 2.5 baths, and 1,678 sq ft of stylish living space. Professionally landscaped with a privacy fence, it also includes a separate side entrance for future basement development. Enjoy over potentially $13,000 in upgrades, including a $9,000 smart appliance package, $4,000 video alarm system, and Ecobee Pro heating—all controllable by smartphone. The main floor boasts a marble fireplace, coffered ceiling, and upgraded lighting. The primary bedroom offers a recessed ceiling and a luxurious ensuite with frameless glass shower, rainhead, and premium fixtures. Located just one block from two schools and across from a large park in a newly revitalized neighbourhood. Only 5 minutes to major shopping, 10 minutes to a Muslim school, and steps from one of the city’s best cafés—this is one of the prettiest and most well-equipped duplexes on the market. (id:46923)
Property Details
| MLS® Number | E4439825 |
| Property Type | Single Family |
| Neigbourhood | Calder |
| Amenities Near By | Schools |
| Features | Lane, Exterior Walls- 2x6" |
| Parking Space Total | 3 |
| Structure | Deck |
Building
| Bathroom Total | 3 |
| Bedrooms Total | 4 |
| Amenities | Ceiling - 9ft, Vinyl Windows |
| Appliances | Alarm System, Dishwasher, Dryer, Garage Door Opener Remote(s), Garage Door Opener, Humidifier, Microwave Range Hood Combo, Microwave, Refrigerator, Stove, Washer, Window Coverings |
| Basement Development | Unfinished |
| Basement Type | Full (unfinished) |
| Constructed Date | 2021 |
| Construction Style Attachment | Semi-detached |
| Cooling Type | Central Air Conditioning |
| Fire Protection | Smoke Detectors |
| Fireplace Fuel | Electric |
| Fireplace Present | Yes |
| Fireplace Type | Insert |
| Half Bath Total | 1 |
| Heating Type | Forced Air |
| Stories Total | 2 |
| Size Interior | 1,678 Ft2 |
| Type | Duplex |
Parking
| Detached Garage | |
| Rear |
Land
| Acreage | No |
| Fence Type | Fence |
| Land Amenities | Schools |
Rooms
| Level | Type | Length | Width | Dimensions |
|---|---|---|---|---|
| Main Level | Living Room | 3.61 m | 5.6 m | 3.61 m x 5.6 m |
| Main Level | Dining Room | 2.74 m | 3.85 m | 2.74 m x 3.85 m |
| Main Level | Kitchen | 3.15 m | 4.3 m | 3.15 m x 4.3 m |
| Main Level | Bedroom 2 | 2.61 m | 2.72 m | 2.61 m x 2.72 m |
| Upper Level | Primary Bedroom | 3.98 m | 3.94 m | 3.98 m x 3.94 m |
| Upper Level | Bedroom 3 | 2.85 m | 3.81 m | 2.85 m x 3.81 m |
| Upper Level | Bedroom 4 | 2.85 m | 3.32 m | 2.85 m x 3.32 m |
| Upper Level | Laundry Room | 0.97 m | 1.67 m | 0.97 m x 1.67 m |
https://www.realtor.ca/real-estate/28398690/13026-120-st-nw-edmonton-calder
Contact Us
Contact us for more information
Darya M. Pfund
Broker
209-9650 20 Ave Nw
Edmonton, Alberta T6N 1G1
(888) 323-1998

