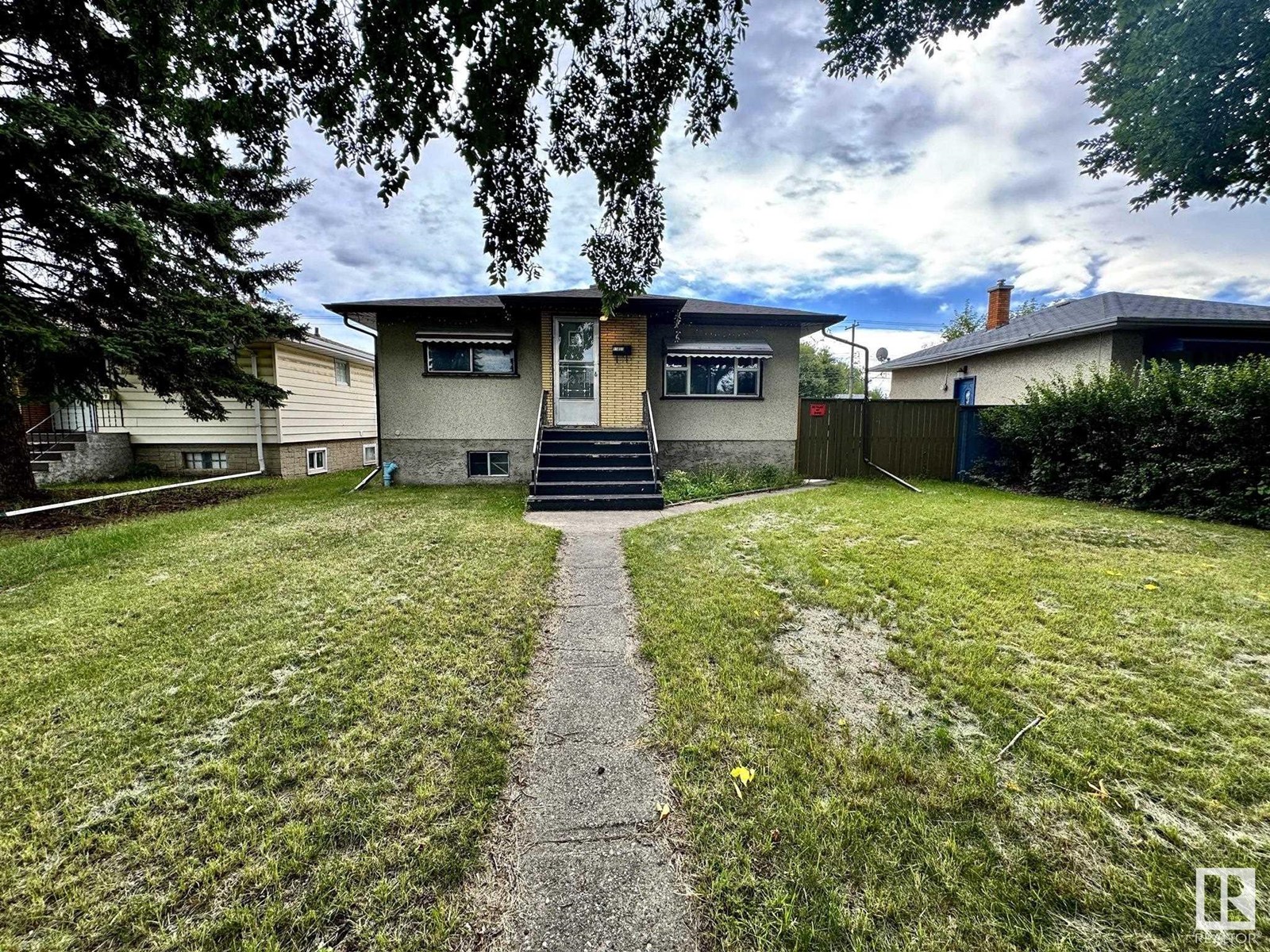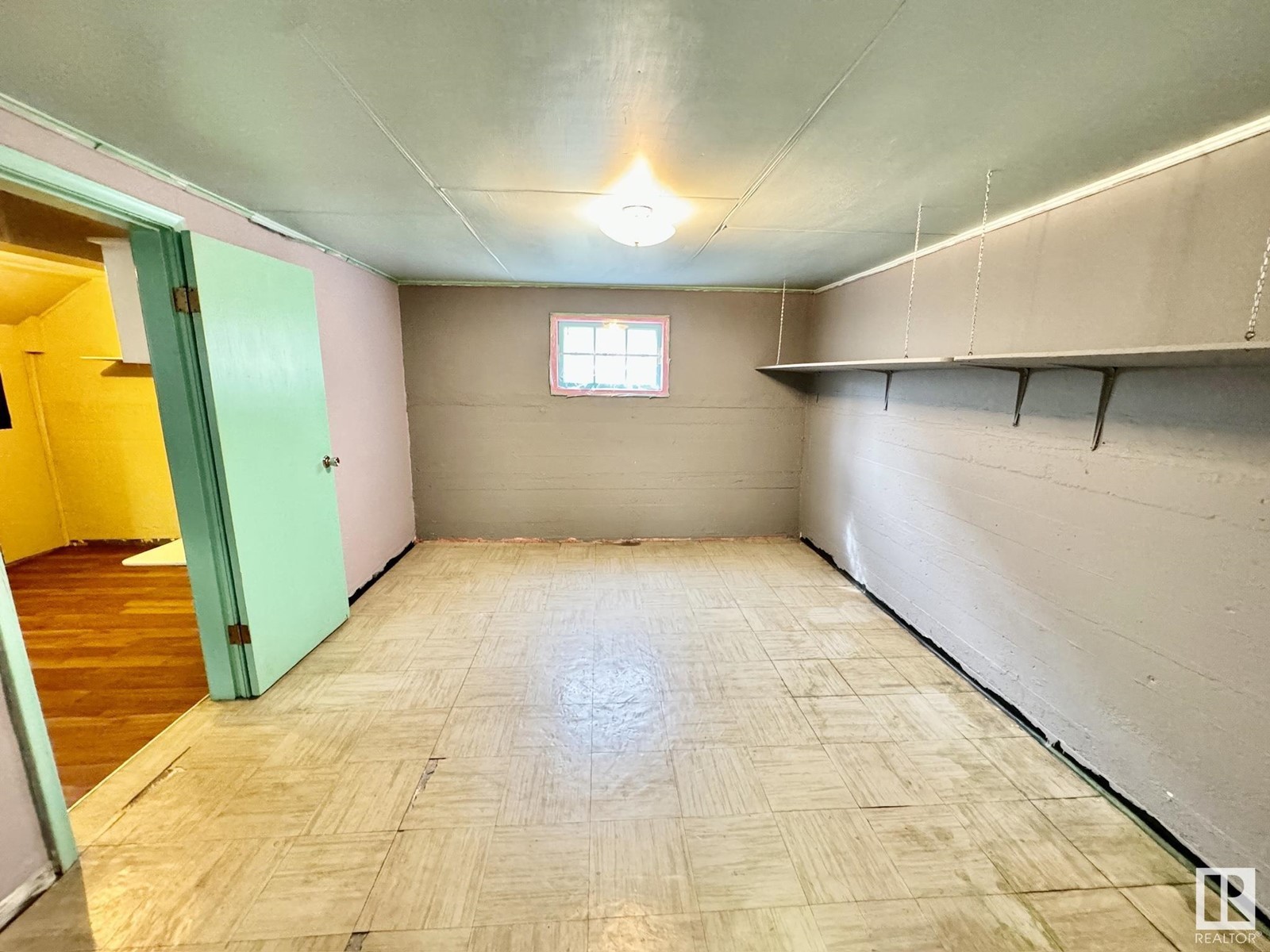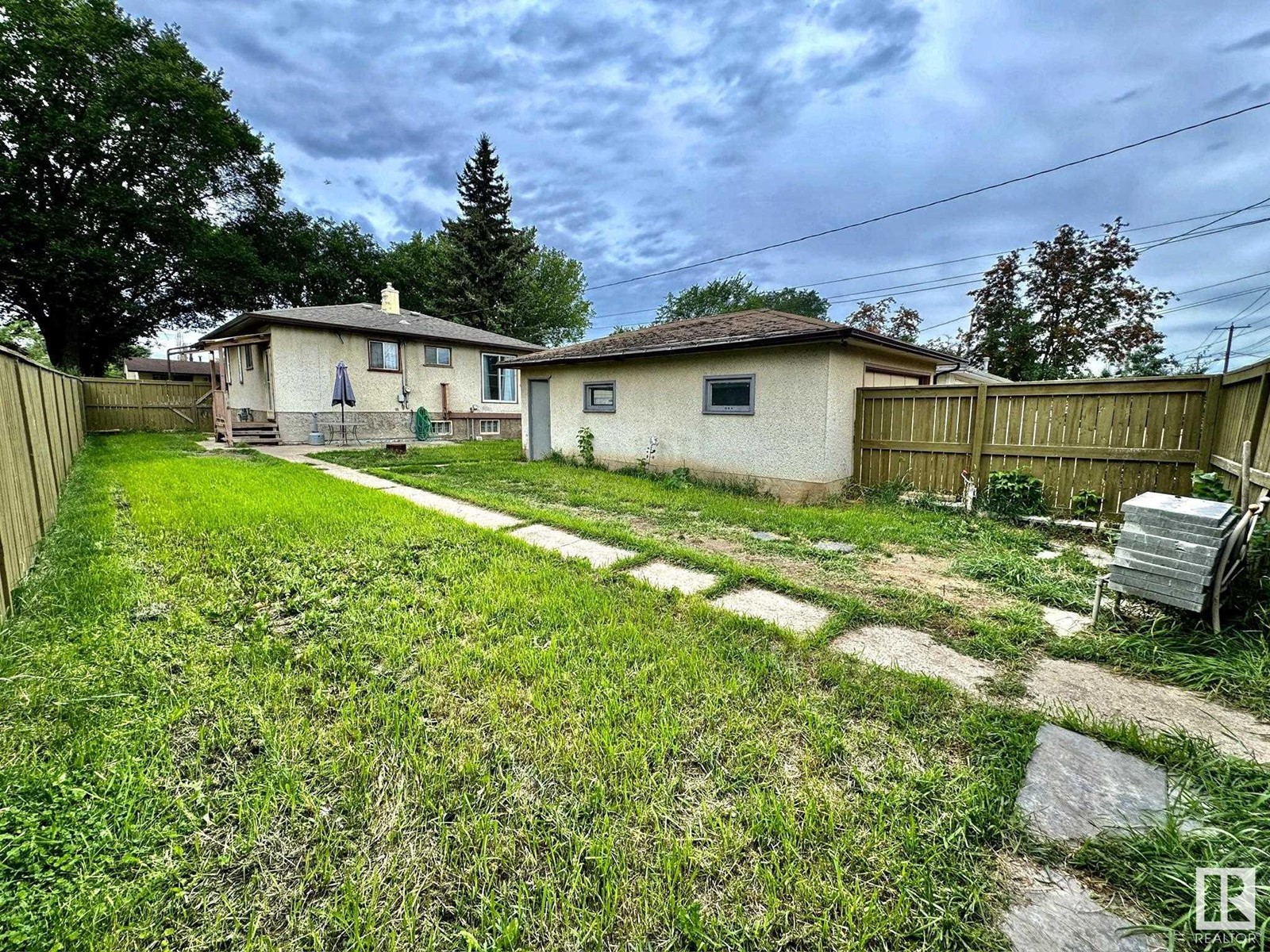13033 64 St Nw Edmonton, Alberta T5A 0Y3
$269,000
This well-maintained mid-century home, set on a large 48x120 RF3-zoned lot, presents a fantastic opportunity for first-time buyers, investors, or developers! Nestled on a charming tree-lined street, the property is conveniently located within minutes of the LRT, Yellowhead, Manning, Londonderry Mall & more! The home boasts several key upgrades, including updated living room windows, a newer roof, soffit, fascia & 100-amp electrical service. Despite these modern improvements, the property retains its delightful mid-century charm, featuring elegant archways & textured ceilings. The main floor includes 2 well-sized bedrooms, a full bathroom, a bright & spacious living room, & a functional dining room & kitchen. The basement offers a 4th bedroom & den/office area, perfect for additional living space or a home workspace. Outside, the expansive backyard provides plenty of space for entertaining & the large single detached HEATED garage is perfect for winter parking or as a workshop. Opportunity awaits! (id:46923)
Property Details
| MLS® Number | E4403910 |
| Property Type | Single Family |
| Neigbourhood | Belvedere |
| AmenitiesNearBy | Golf Course, Playground, Public Transit, Schools, Shopping, Ski Hill |
| CommunityFeatures | Public Swimming Pool |
| Features | See Remarks, Lane |
| Structure | Fire Pit |
Building
| BathroomTotal | 1 |
| BedroomsTotal | 3 |
| Amenities | Vinyl Windows |
| Appliances | Dryer, Fan, Freezer, Garage Door Opener Remote(s), Garage Door Opener, Hood Fan, Microwave, Storage Shed, Stove, Washer, Window Coverings, Refrigerator |
| ArchitecturalStyle | Raised Bungalow |
| BasementDevelopment | Partially Finished |
| BasementType | Full (partially Finished) |
| ConstructedDate | 1955 |
| ConstructionStyleAttachment | Detached |
| HeatingType | Forced Air |
| StoriesTotal | 1 |
| SizeInterior | 763.4842 Sqft |
| Type | House |
Parking
| Heated Garage | |
| Oversize | |
| Detached Garage |
Land
| Acreage | No |
| FenceType | Fence |
| LandAmenities | Golf Course, Playground, Public Transit, Schools, Shopping, Ski Hill |
| SizeIrregular | 535.44 |
| SizeTotal | 535.44 M2 |
| SizeTotalText | 535.44 M2 |
Rooms
| Level | Type | Length | Width | Dimensions |
|---|---|---|---|---|
| Basement | Bedroom 3 | 4.23 m | 3.27 m | 4.23 m x 3.27 m |
| Basement | Laundry Room | 4.62 m | 3.36 m | 4.62 m x 3.36 m |
| Main Level | Living Room | 5.19 m | 3.48 m | 5.19 m x 3.48 m |
| Main Level | Kitchen | 3.89 m | 3.71 m | 3.89 m x 3.71 m |
| Main Level | Primary Bedroom | 3.37 m | 3.42 m | 3.37 m x 3.42 m |
| Main Level | Bedroom 2 | 3.03 m | 2.94 m | 3.03 m x 2.94 m |
https://www.realtor.ca/real-estate/27339901/13033-64-st-nw-edmonton-belvedere
Interested?
Contact us for more information
Tracie A. Sarumowa
Associate
1400-10665 Jasper Ave Nw
Edmonton, Alberta T5J 3S9













































