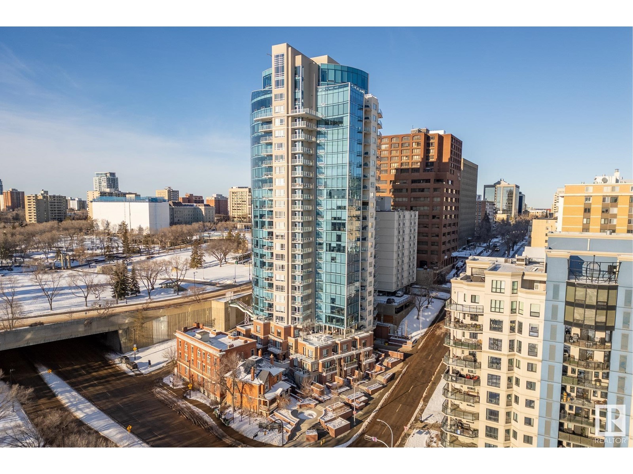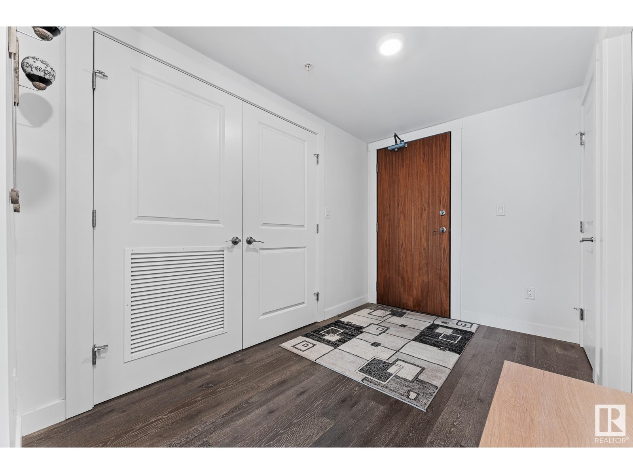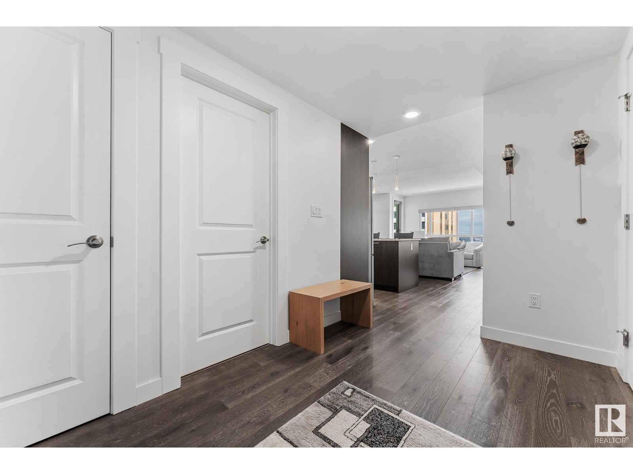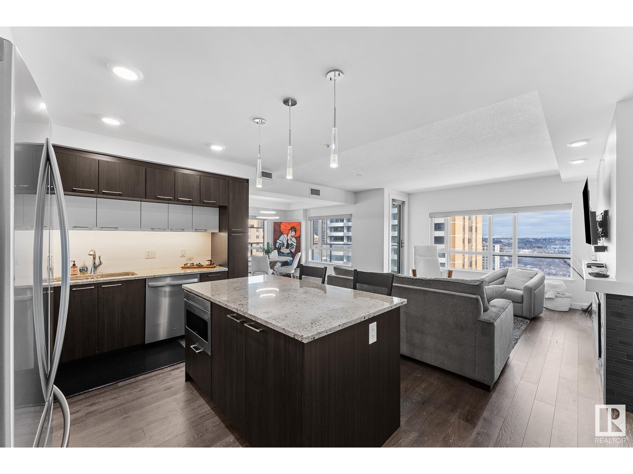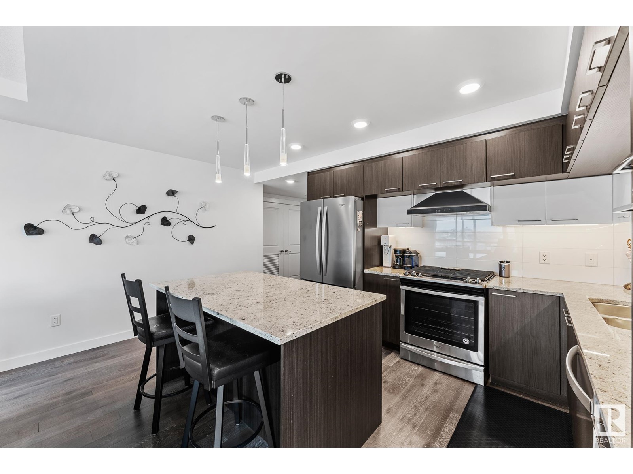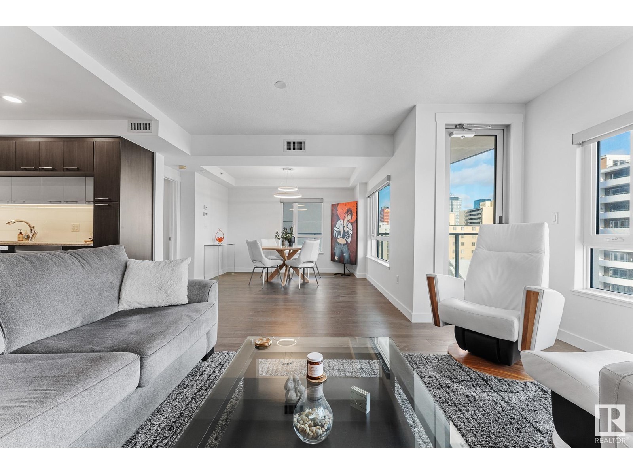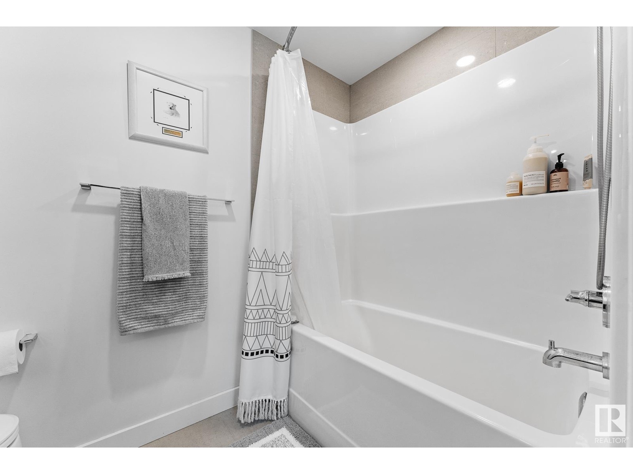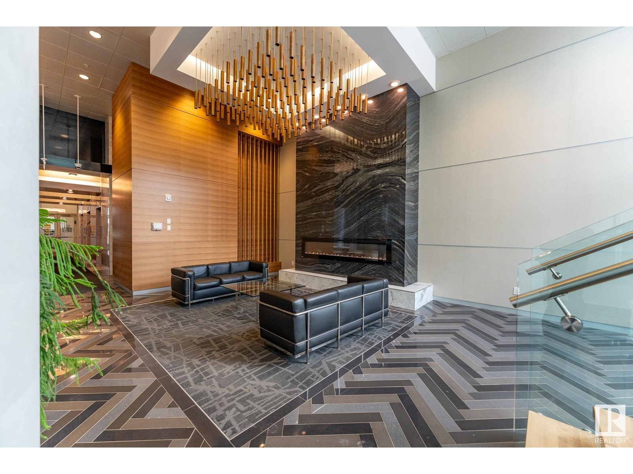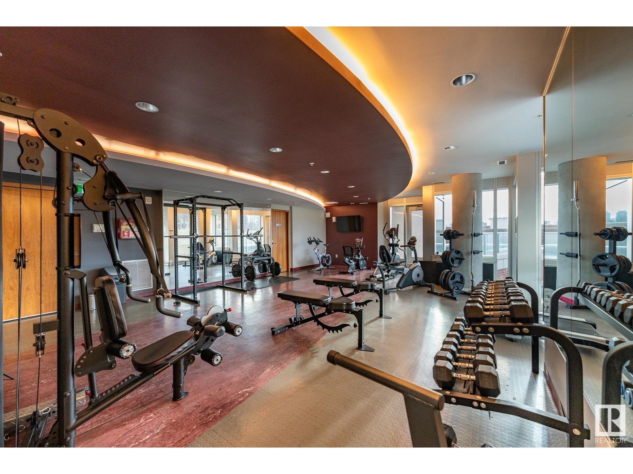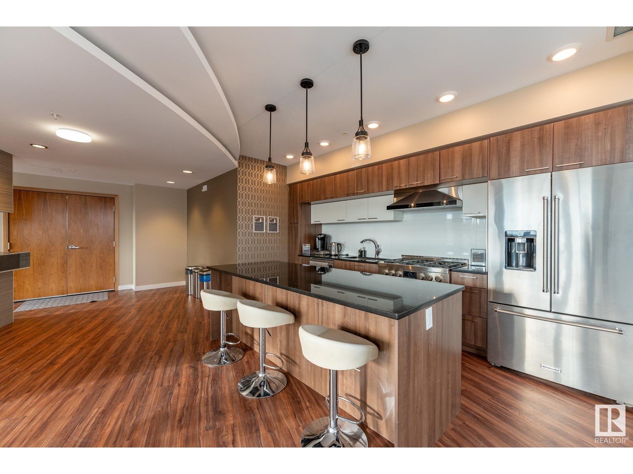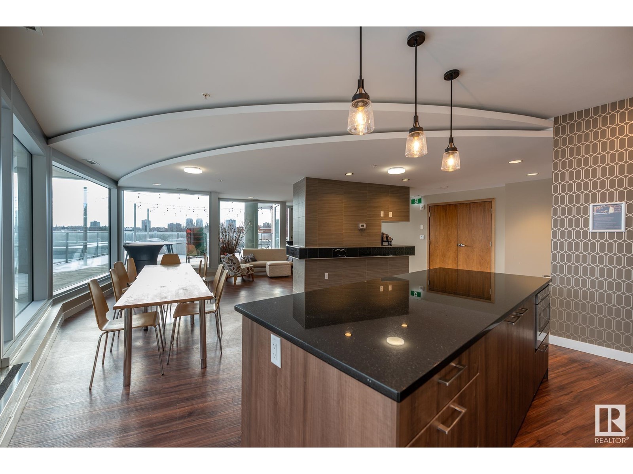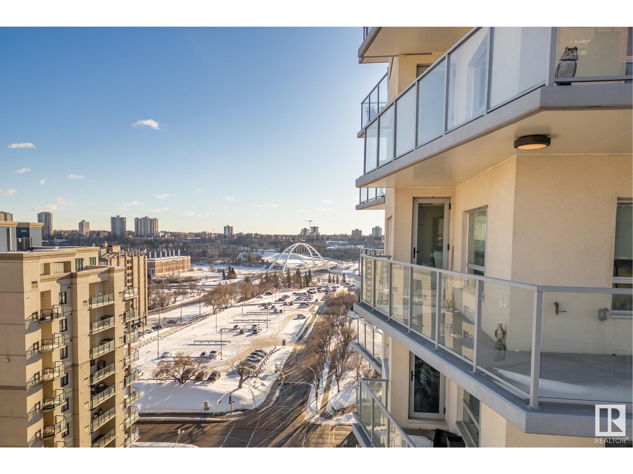#1304 9720 106 St Nw Edmonton, Alberta T5K 0K8
$399,000Maintenance, Heat, Insurance, Common Area Maintenance, Property Management, Other, See Remarks, Water
$543.88 Monthly
Maintenance, Heat, Insurance, Common Area Maintenance, Property Management, Other, See Remarks, Water
$543.88 MonthlyWelcome to modern, luxurious living in the heart of downtown! The Symphony Tower is the perfect location with all the amenities you could ask for. This remarkable one bedroom, 2 bathroom unit is perfectly designed for comfort & convenience. The large kitchen features sleek cabinetry, granite countertops and stainless steel appliances including a gas stove. The spacious island has bar seating and there is plenty of counter space for meal prep. The open concept main living space has a cozy fireplace, dining area & gorgeous views of downtown. The bedroom features a large walk-in closet and four piece ensuite with plenty of cupboards for storage. Completing the unit is a 3 piece bathroom and laundry. This condo has a titled parking stall and an accompanying storage unit. The building is truly exceptional and offers a gym, carwash and entertaining room. There is a pedway that leads to the legislature grounds. Enjoy downtown living with restaurants, shopping and easy access to all the river valley has to offer! (id:46923)
Property Details
| MLS® Number | E4419100 |
| Property Type | Single Family |
| Neigbourhood | Downtown (Edmonton) |
| Amenities Near By | Golf Course, Public Transit, Schools, Shopping, Ski Hill |
| Features | Closet Organizers |
| View Type | City View |
Building
| Bathroom Total | 2 |
| Bedrooms Total | 1 |
| Appliances | Dishwasher, Dryer, Hood Fan, Microwave, Refrigerator, Gas Stove(s), Washer, Window Coverings |
| Basement Type | None |
| Constructed Date | 2018 |
| Fireplace Fuel | Electric |
| Fireplace Present | Yes |
| Fireplace Type | Unknown |
| Heating Type | Heat Pump |
| Size Interior | 857 Ft2 |
| Type | Apartment |
Parking
| Heated Garage | |
| Stall | |
| Underground |
Land
| Acreage | No |
| Land Amenities | Golf Course, Public Transit, Schools, Shopping, Ski Hill |
| Size Irregular | 11.4 |
| Size Total | 11.4 M2 |
| Size Total Text | 11.4 M2 |
Rooms
| Level | Type | Length | Width | Dimensions |
|---|---|---|---|---|
| Main Level | Living Room | 3.86 m | 4.86 m | 3.86 m x 4.86 m |
| Main Level | Dining Room | 3.76 m | 3.85 m | 3.76 m x 3.85 m |
| Main Level | Kitchen | 4.63 m | 2.87 m | 4.63 m x 2.87 m |
| Main Level | Primary Bedroom | 2.8 m | 5.18 m | 2.8 m x 5.18 m |
https://www.realtor.ca/real-estate/27839530/1304-9720-106-st-nw-edmonton-downtown-edmonton
Contact Us
Contact us for more information

Adrian Michelutti
Associate
www.round2realestate.ca/
www.facebook.com/round2realestate
www.linkedin.com/in/adrian-michelutti-6373643b/
www.instagram.com/round2realestate/?hl=en
1400-10665 Jasper Ave Nw
Edmonton, Alberta T5J 3S9
(403) 262-7653

Denise Michelutti
Associate
www.round2realestate.ca/
www.linkedin.com/in/denyse-michelutti-95356051/
1400-10665 Jasper Ave Nw
Edmonton, Alberta T5J 3S9
(403) 262-7653

