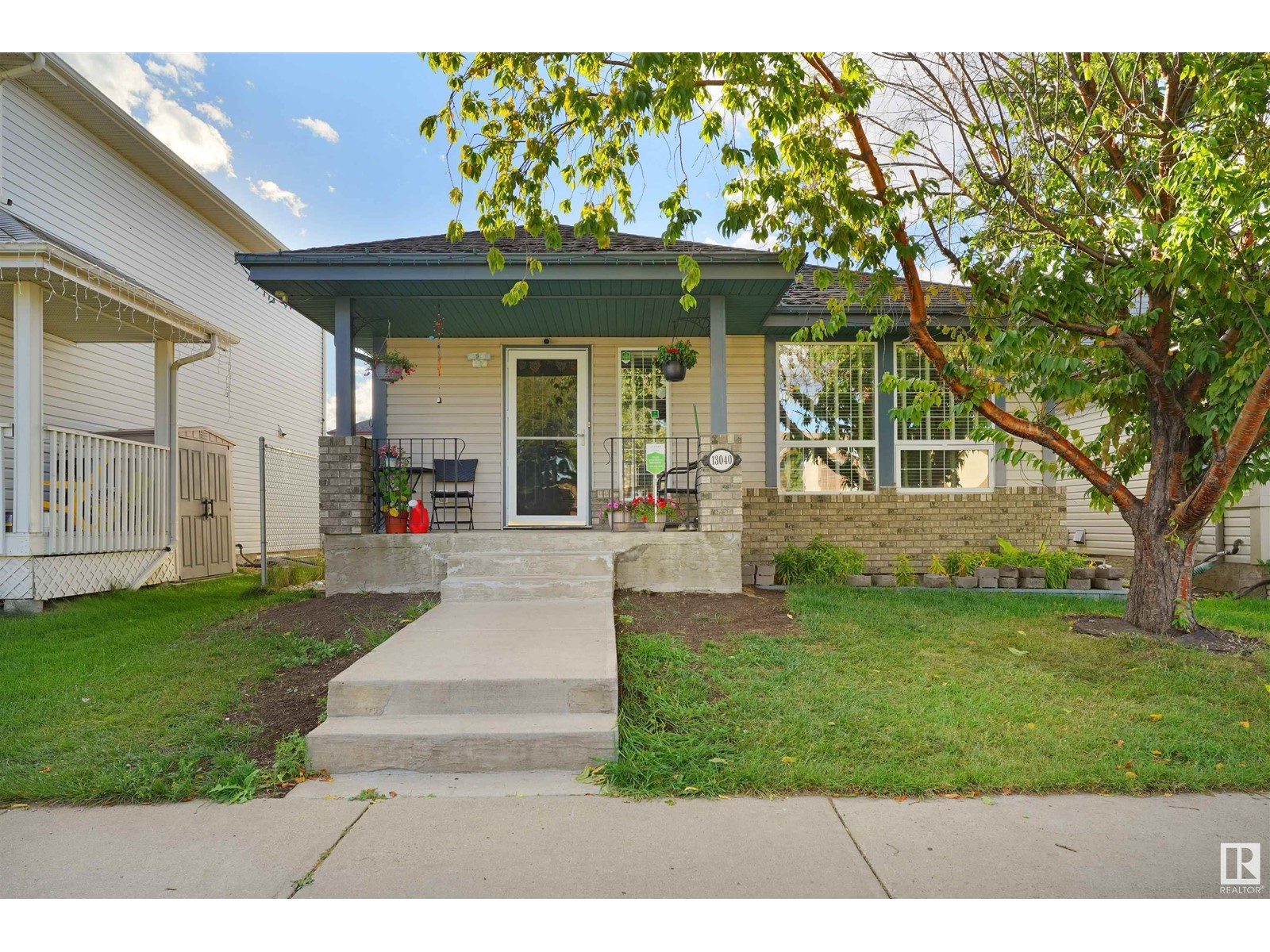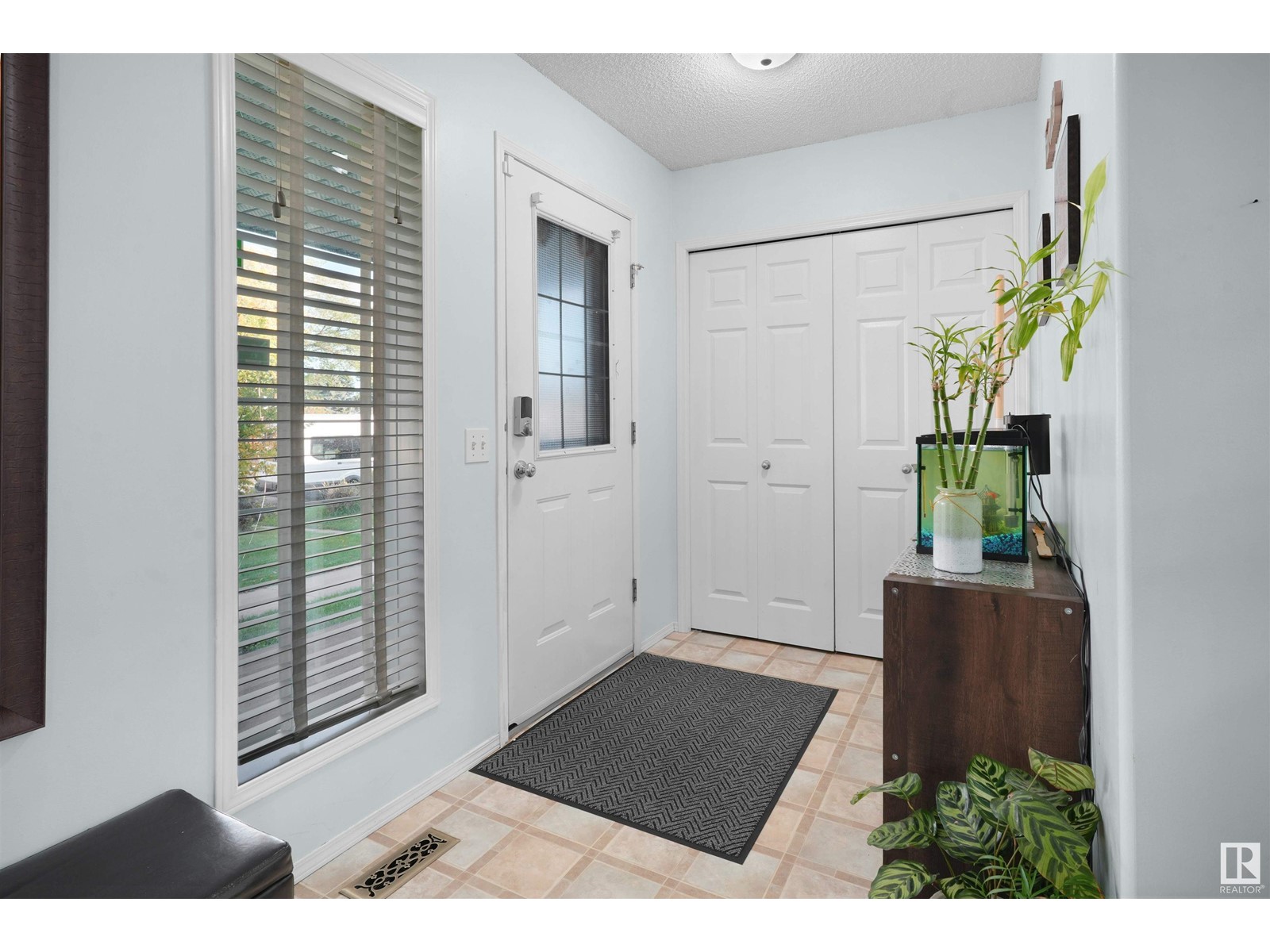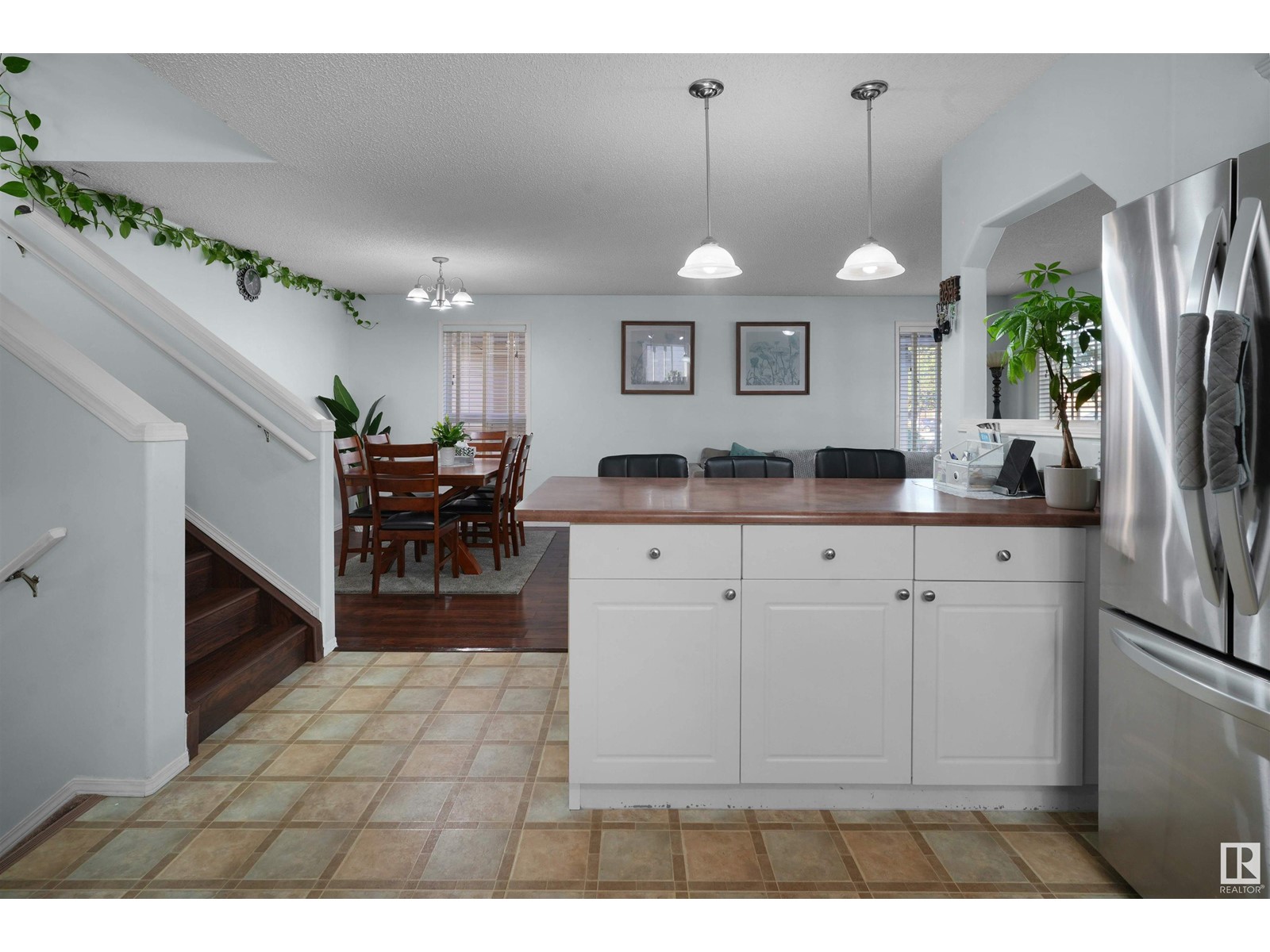13040 34 St Nw Edmonton, Alberta T5A 5G7
$378,000
Attention first time home buyers & Investors: Don't Miss Out on This Lucrative Opportunity! Discover this Inviting 4-Level Split Home with Modern Features, Ideally Situated in a Desirable Location.Experience the allure of this inviting home, showcasing a bright and airy open-concept main floor with living room. The large kitchen, complete with a cozy breakfast nook, is perfect for family gatherings. Relax in the large family room, warmed by a fireplace, creating the perfect ambiance for unwinding after a long day. Updated with fresh paint and new flooring in 2020 & 2021, this home is move-in ready and radiates modern charm!Step outside to enjoy your mornings on the front veranda or entertain on the backyard deck. Potential space for a future double garage and the home offers both convenience and future possibilities. Ideally located near schools, shopping, ravine parks, the LRT, Walmart, Superstore, a recreation arena, and with easy access to Anthony Henday Drive, everything you need is just minutes away. (id:46923)
Property Details
| MLS® Number | E4408536 |
| Property Type | Single Family |
| Neigbourhood | Belmont |
| AmenitiesNearBy | Playground, Public Transit, Schools |
| Features | See Remarks, Paved Lane, No Smoking Home |
Building
| BathroomTotal | 2 |
| BedroomsTotal | 4 |
| Appliances | Dishwasher, Dryer, Refrigerator, Stove, Washer, Window Coverings, See Remarks |
| BasementDevelopment | Unfinished |
| BasementType | Full (unfinished) |
| ConstructedDate | 2001 |
| ConstructionStyleAttachment | Detached |
| FireplaceFuel | Gas |
| FireplacePresent | Yes |
| FireplaceType | Unknown |
| HeatingType | Forced Air |
| SizeInterior | 1158.412 Sqft |
| Type | House |
Parking
| Rear |
Land
| Acreage | No |
| LandAmenities | Playground, Public Transit, Schools |
| SizeIrregular | 312.75 |
| SizeTotal | 312.75 M2 |
| SizeTotalText | 312.75 M2 |
Rooms
| Level | Type | Length | Width | Dimensions |
|---|---|---|---|---|
| Lower Level | Family Room | 5.72 m | 4.71 m | 5.72 m x 4.71 m |
| Lower Level | Bedroom 4 | 5.72 m | 3.21 m | 5.72 m x 3.21 m |
| Main Level | Living Room | 4.21 m | 3.45 m | 4.21 m x 3.45 m |
| Main Level | Dining Room | 2.72 m | 3.4 m | 2.72 m x 3.4 m |
| Main Level | Kitchen | 4.39 m | 4.17 m | 4.39 m x 4.17 m |
| Upper Level | Primary Bedroom | 3.42 m | 3.41 m | 3.42 m x 3.41 m |
| Upper Level | Bedroom 2 | 2.91 m | 3.09 m | 2.91 m x 3.09 m |
| Upper Level | Bedroom 3 | 2.89 m | 3.09 m | 2.89 m x 3.09 m |
https://www.realtor.ca/real-estate/27487605/13040-34-st-nw-edmonton-belmont
Interested?
Contact us for more information
Nutan Thakur
Associate
201-5607 199 St Nw
Edmonton, Alberta T6M 0M8
Rishi Ghai
Associate
201-5607 199 St Nw
Edmonton, Alberta T6M 0M8











































