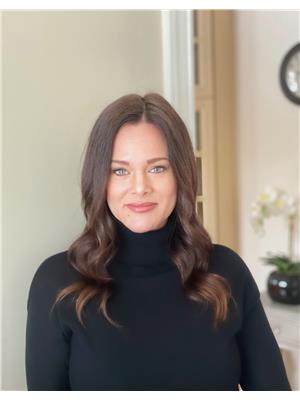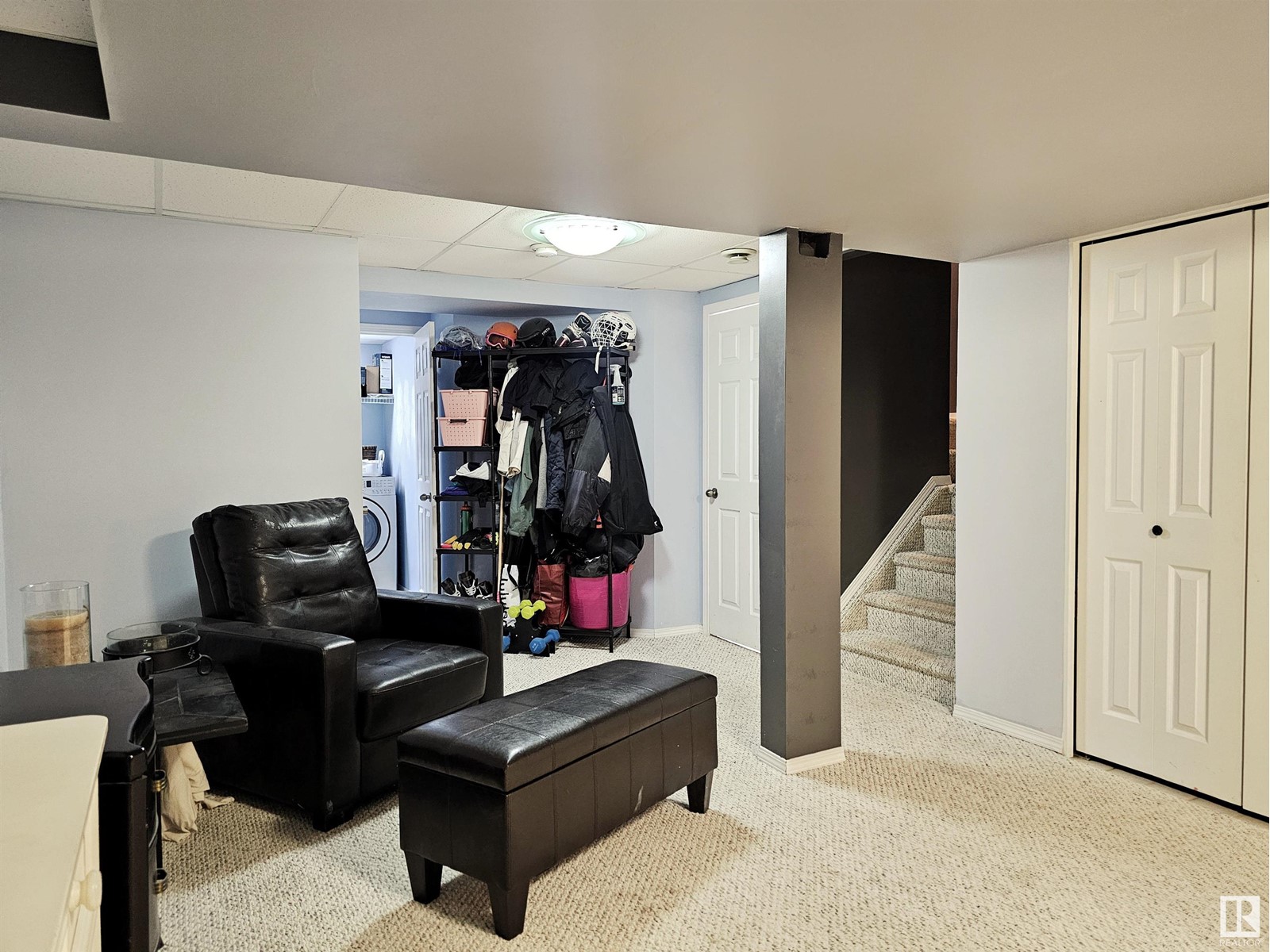13041 162a Av Nw Edmonton, Alberta T6V 1V5
$379,900
Fall in love with this charming half duplex in the neighborhood of Oxford, offering a spacious main floor plan with a cozy gas fireplace, 3 bedrooms up, a total of 4 bathrooms plus a fully finished basement! Notable features of this home include main floor crown moulding, hardwood floors, slate tile, south facing fenced backyard and a single attached garage. Close to transit, shopping, parks and walking trails. (id:46923)
Property Details
| MLS® Number | E4440463 |
| Property Type | Single Family |
| Neigbourhood | Oxford |
| Amenities Near By | Public Transit, Schools, Shopping |
| Structure | Deck |
Building
| Bathroom Total | 4 |
| Bedrooms Total | 3 |
| Appliances | Dishwasher, Dryer, Garage Door Opener, Microwave Range Hood Combo, Refrigerator, Storage Shed, Stove, Washer, Window Coverings, See Remarks |
| Basement Development | Finished |
| Basement Type | Full (finished) |
| Constructed Date | 2004 |
| Construction Style Attachment | Semi-detached |
| Fireplace Fuel | Gas |
| Fireplace Present | Yes |
| Fireplace Type | Unknown |
| Half Bath Total | 2 |
| Heating Type | Forced Air |
| Stories Total | 2 |
| Size Interior | 1,184 Ft2 |
| Type | Duplex |
Parking
| Parking Pad | |
| Attached Garage |
Land
| Acreage | No |
| Fence Type | Fence |
| Land Amenities | Public Transit, Schools, Shopping |
| Size Irregular | 251.12 |
| Size Total | 251.12 M2 |
| Size Total Text | 251.12 M2 |
Rooms
| Level | Type | Length | Width | Dimensions |
|---|---|---|---|---|
| Main Level | Living Room | 3.94 m | 3.39 m | 3.94 m x 3.39 m |
| Main Level | Dining Room | 3.26 m | 2.44 m | 3.26 m x 2.44 m |
| Main Level | Kitchen | 2.94 m | 2.44 m | 2.94 m x 2.44 m |
| Upper Level | Primary Bedroom | 4.01 m | 3.28 m | 4.01 m x 3.28 m |
| Upper Level | Bedroom 2 | 3.23 m | 2.85 m | 3.23 m x 2.85 m |
| Upper Level | Bedroom 3 | 3.28 m | 2.86 m | 3.28 m x 2.86 m |
https://www.realtor.ca/real-estate/28420989/13041-162a-av-nw-edmonton-oxford
Contact Us
Contact us for more information

Melissa White
Associate
(780) 569-3071
12 Hebert Rd
St Albert, Alberta T8N 5T8
(780) 458-8300
(780) 458-6619

Keir W. Mcintyre
Associate
(780) 458-6619
blacklabelpropertygroup.com/
www.facebook.com/blacklabel.propertygroup/
www.instagram.com/keirmcintyre/
12 Hebert Rd
St Albert, Alberta T8N 5T8
(780) 458-8300
(780) 458-6619







































