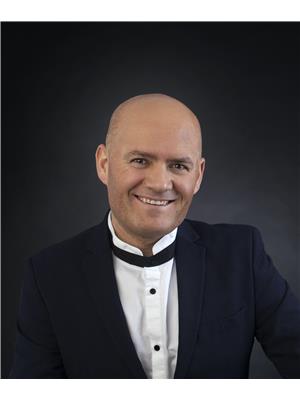13043 Sherbrooke Av Nw Edmonton, Alberta T5L 4E6
$499,000
Welcome to this beautifully renovated single-family bungalow, move-in ready with thoughtful upgrades throughout. The main floor features brand-new flooring, fresh paint, stylish light fixtures, and a bright, cozy living area. The stunning updated kitchen includes quartz countertops and all-new stainless steel appliances. You'll also find three spacious bedrooms, a renovated 4-piece bathroom, and the convenience of a private laundry area on the main floor. Downstairs, the fully finished in-law suite offers a brand-new kitchen, two comfortable bedrooms, its own laundry, and a separate entrance—ideal for extended family or rental income. Additional features include: Double detached garage, Central air conditioning for year-round comfort, Fully fenced and landscaped yard perfect for outdoor living. This is a fantastic opportunity to own a completely updated home in a family-friendly community (id:46923)
Property Details
| MLS® Number | E4450862 |
| Property Type | Single Family |
| Neigbourhood | Sherbrooke |
| Amenities Near By | Schools, Shopping |
| Features | See Remarks |
Building
| Bathroom Total | 2 |
| Bedrooms Total | 5 |
| Appliances | Dryer, Refrigerator, Two Stoves, Two Washers, Dishwasher |
| Architectural Style | Bungalow |
| Basement Development | Finished |
| Basement Type | Full (finished) |
| Constructed Date | 1953 |
| Construction Style Attachment | Detached |
| Cooling Type | Central Air Conditioning |
| Heating Type | Forced Air |
| Stories Total | 1 |
| Size Interior | 1,066 Ft2 |
| Type | House |
Parking
| Stall | |
| Detached Garage |
Land
| Acreage | No |
| Fence Type | Fence |
| Land Amenities | Schools, Shopping |
| Size Irregular | 568.37 |
| Size Total | 568.37 M2 |
| Size Total Text | 568.37 M2 |
Rooms
| Level | Type | Length | Width | Dimensions |
|---|---|---|---|---|
| Basement | Bedroom 4 | Measurements not available | ||
| Basement | Bedroom 5 | Measurements not available | ||
| Basement | Second Kitchen | Measurements not available | ||
| Basement | Laundry Room | Measurements not available | ||
| Main Level | Living Room | 3.8 m | 4.57 m | 3.8 m x 4.57 m |
| Main Level | Dining Room | 3.91 m | 2.74 m | 3.91 m x 2.74 m |
| Main Level | Kitchen | 3.8 m | 4.01 m | 3.8 m x 4.01 m |
| Main Level | Primary Bedroom | 3.79 m | 3.4 m | 3.79 m x 3.4 m |
| Main Level | Bedroom 2 | 2.73 m | 3.43 m | 2.73 m x 3.43 m |
| Main Level | Bedroom 3 | 3.77 m | 2.57 m | 3.77 m x 2.57 m |
| Main Level | Laundry Room | Measurements not available |
https://www.realtor.ca/real-estate/28682015/13043-sherbrooke-av-nw-edmonton-sherbrooke
Contact Us
Contact us for more information

Ari Leskaj
Associate
130-14101 West Block
Edmonton, Alberta T5N 1L5
(780) 705-8785
www.rimrockrealestate.ca/










































