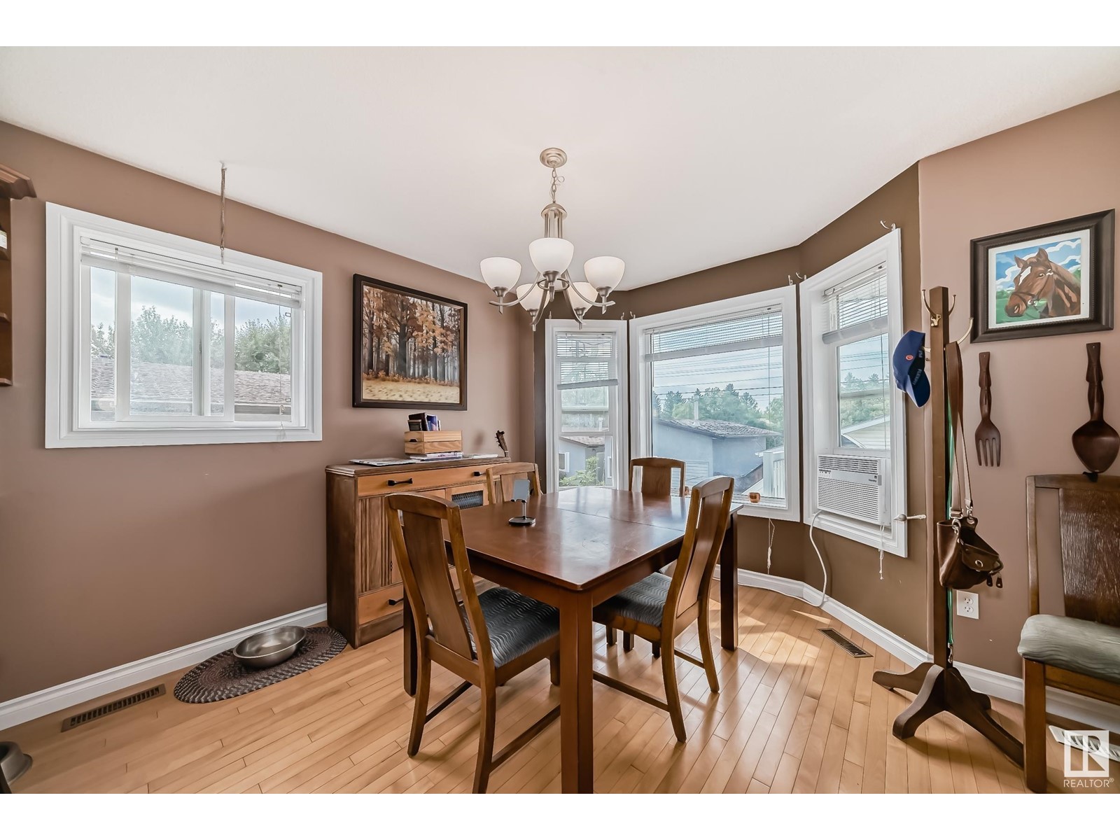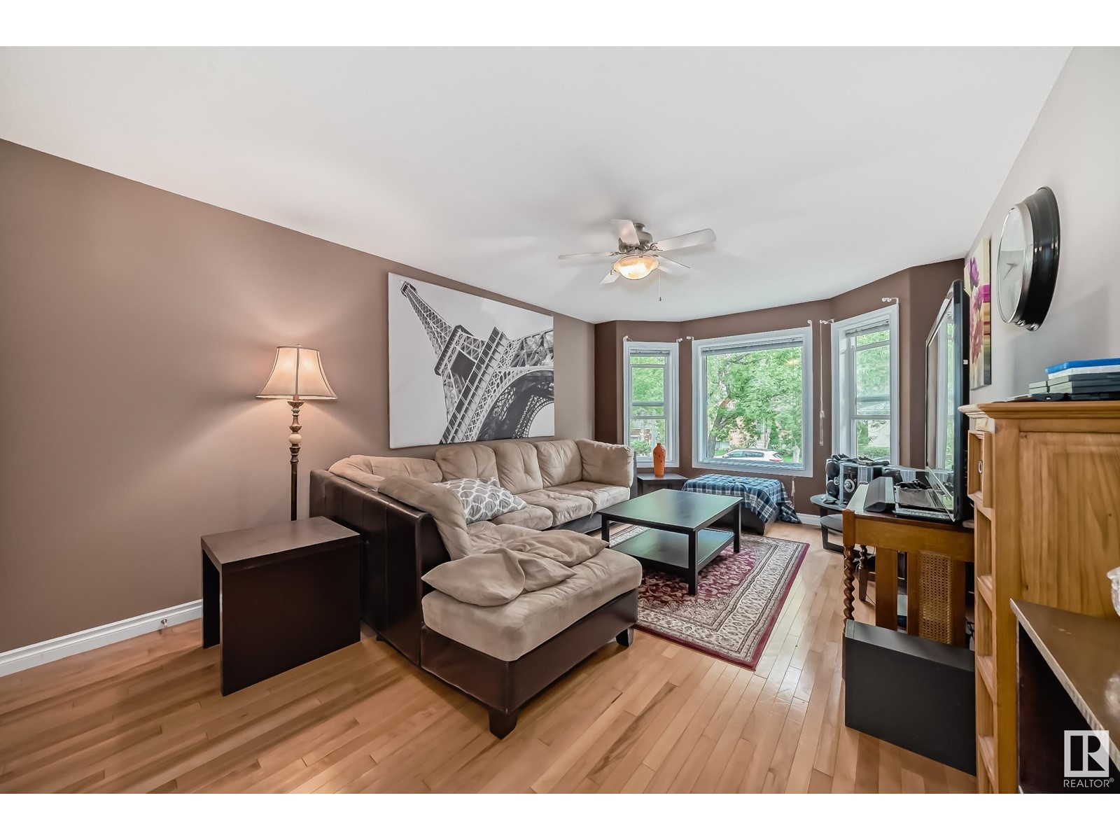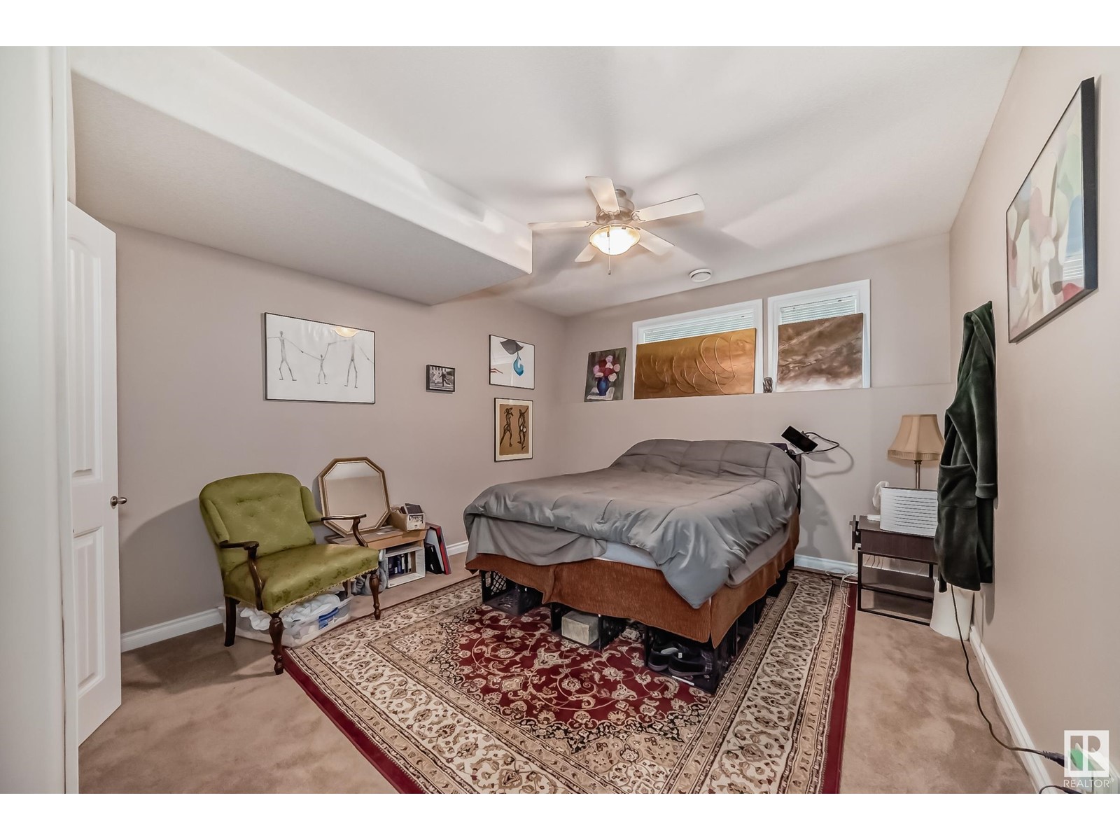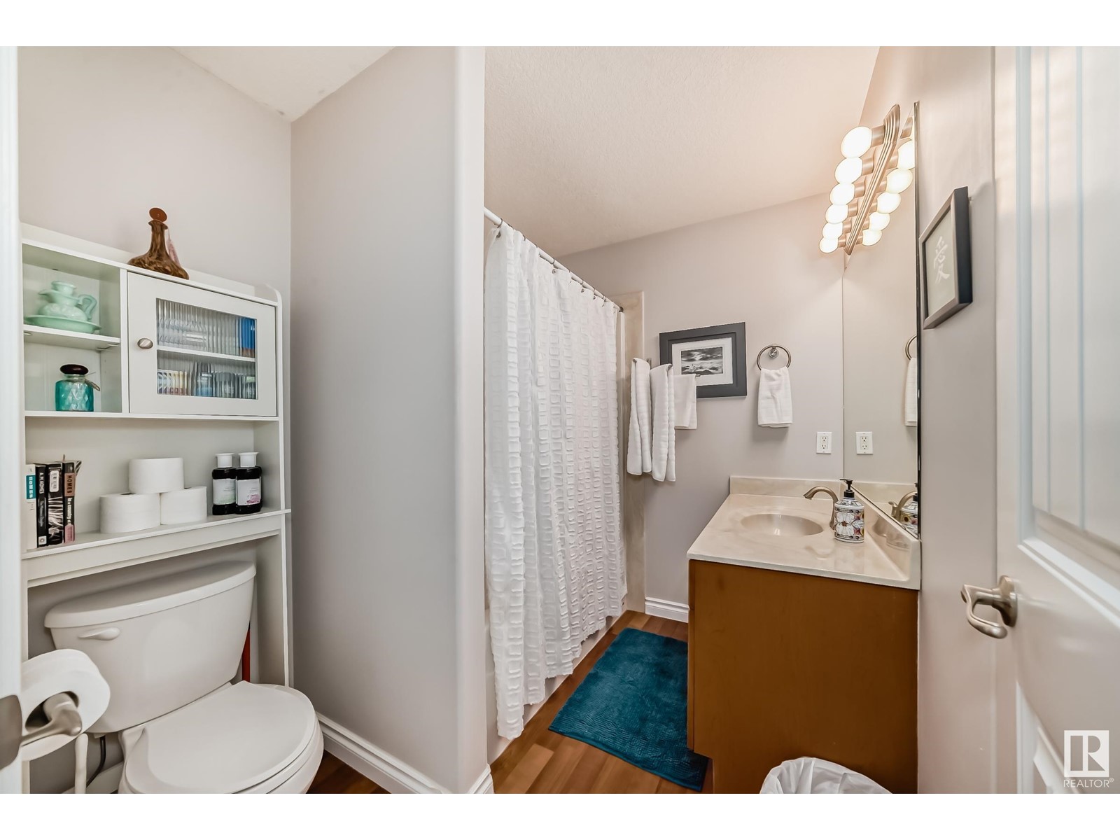13044-13046 102 St Nw Edmonton, Alberta T5E 4J5
$715,000
SIDE BY SIDE DUPLEX SO MUCH POTENTIAL!! This well cared for property is great for investors, multi-generational families, or a great mortgage helper! Both sides have great layouts! 13044 has separation for main floor and basement. The main floor has kitchen, dinning, living room, bathroom with ensuite laundry and primary bedroom on main floor. Upstairs has two spacious bedrooms and full bathroom. The basement has full kitchen, living room, bedroom, full bathroom, and laundry room with storage! 13046 main floor has kitchen, dinning, living room, full bathroom, ensuite laundry and primary bedroom on main floor. Upstairs has two spacious bedrooms and full bathroom. The unfinished basement has 2 furnaces and is ready for your development! The backyard is a great oasis, with a large back deck connecting both sides of the duplex, fully fenced yard, and double garage with gas line hook-ups. Added bonus: the back of the property backs on to the park! (id:46923)
Property Details
| MLS® Number | E4406274 |
| Property Type | Single Family |
| Neigbourhood | Lauderdale |
| AmenitiesNearBy | Park, Playground, Public Transit, Schools, Shopping |
| CommunityFeatures | Public Swimming Pool |
| Features | See Remarks, Flat Site, Lane |
| ParkingSpaceTotal | 4 |
| Structure | Deck |
Building
| BathroomTotal | 5 |
| BedroomsTotal | 7 |
| Amenities | Vinyl Windows |
| Appliances | Dishwasher, Garage Door Opener Remote(s), Garage Door Opener, Refrigerator, Washer/dryer Stack-up, Stove, See Remarks |
| BasementDevelopment | Other, See Remarks |
| BasementType | Full (other, See Remarks) |
| ConstructedDate | 2006 |
| ConstructionStyleAttachment | Side By Side |
| FireplaceFuel | Gas |
| FireplacePresent | Yes |
| FireplaceType | Corner |
| HalfBathTotal | 1 |
| HeatingType | Forced Air |
| StoriesTotal | 2 |
| SizeInterior | 3024.2283 Sqft |
| Type | Duplex |
Parking
| Detached Garage |
Land
| Acreage | No |
| FenceType | Fence |
| LandAmenities | Park, Playground, Public Transit, Schools, Shopping |
| SizeIrregular | 676.96 |
| SizeTotal | 676.96 M2 |
| SizeTotalText | 676.96 M2 |
Rooms
| Level | Type | Length | Width | Dimensions |
|---|---|---|---|---|
| Basement | Additional Bedroom | 3.55 m | 3.8 m | 3.55 m x 3.8 m |
| Main Level | Living Room | 5.55 m | 3.52 m | 5.55 m x 3.52 m |
| Main Level | Dining Room | 2.77 m | 3.48 m | 2.77 m x 3.48 m |
| Main Level | Kitchen | 2.42 m | 3.6 m | 2.42 m x 3.6 m |
| Main Level | Primary Bedroom | 3.6 m | 5.4 m | 3.6 m x 5.4 m |
| Main Level | Bedroom 4 | 3.61 m | 5.39 m | 3.61 m x 5.39 m |
| Main Level | Second Kitchen | 2.39 m | 3.61 m | 2.39 m x 3.61 m |
| Upper Level | Bedroom 2 | 2.9 m | 3.51 m | 2.9 m x 3.51 m |
| Upper Level | Bedroom 3 | 2.64 m | 5.23 m | 2.64 m x 5.23 m |
| Upper Level | Bedroom 5 | 3.5 m | 2.92 m | 3.5 m x 2.92 m |
| Upper Level | Bedroom 6 | 5.2 m | 2.71 m | 5.2 m x 2.71 m |
https://www.realtor.ca/real-estate/27411548/13044-13046-102-st-nw-edmonton-lauderdale
Interested?
Contact us for more information
Melissa D. Shymko
Associate
200-10835 124 St Nw
Edmonton, Alberta T5M 0H4


















































