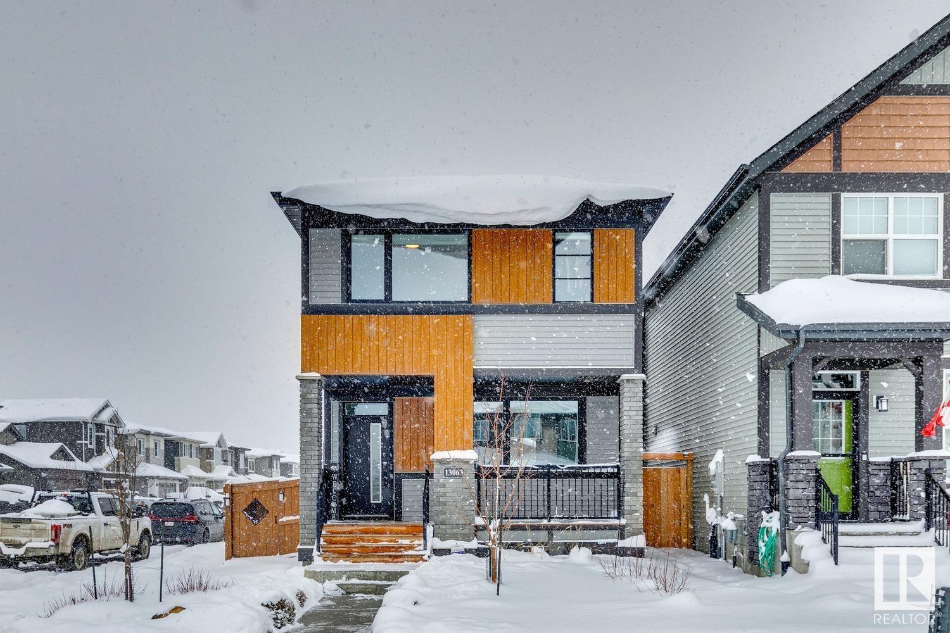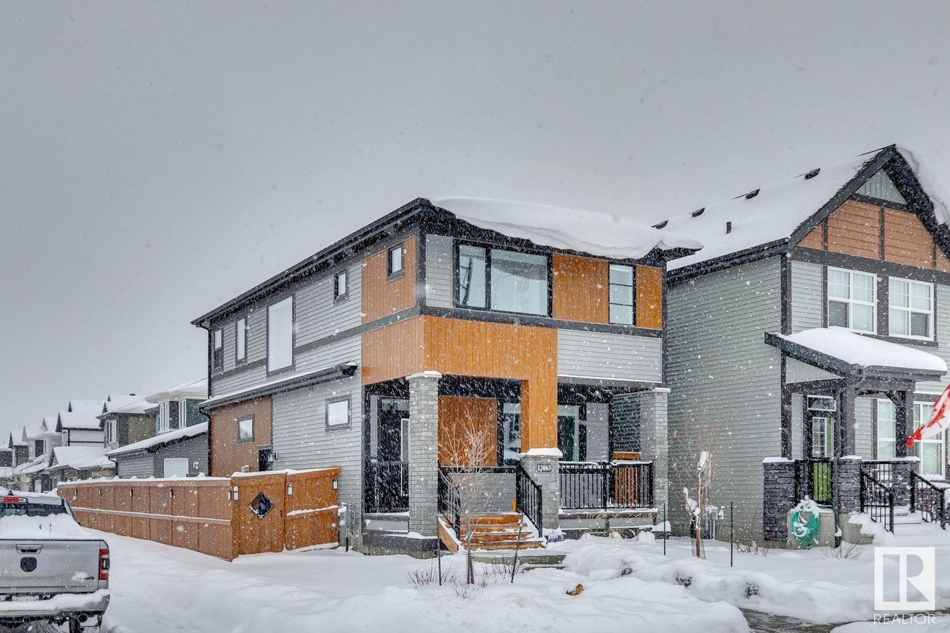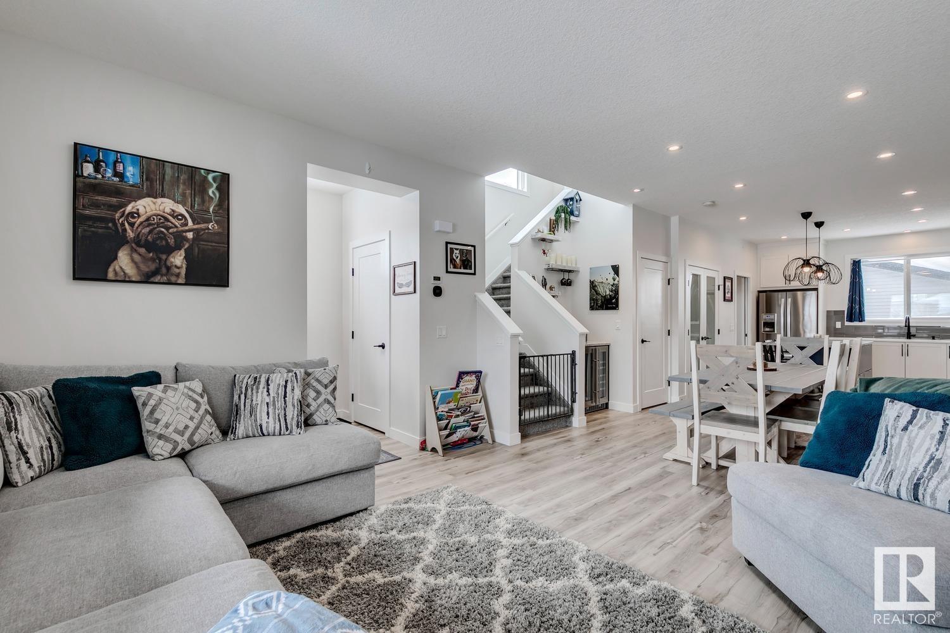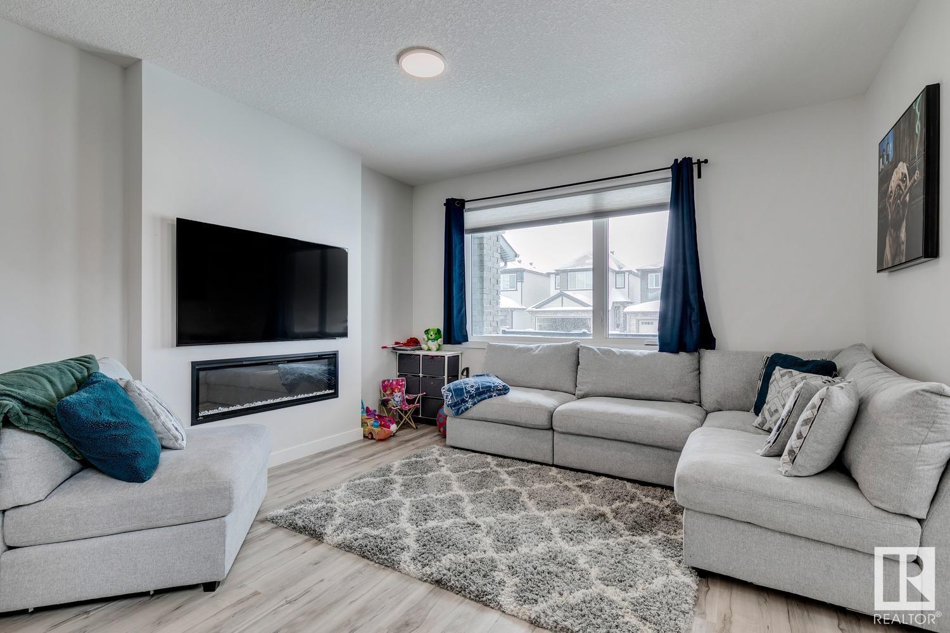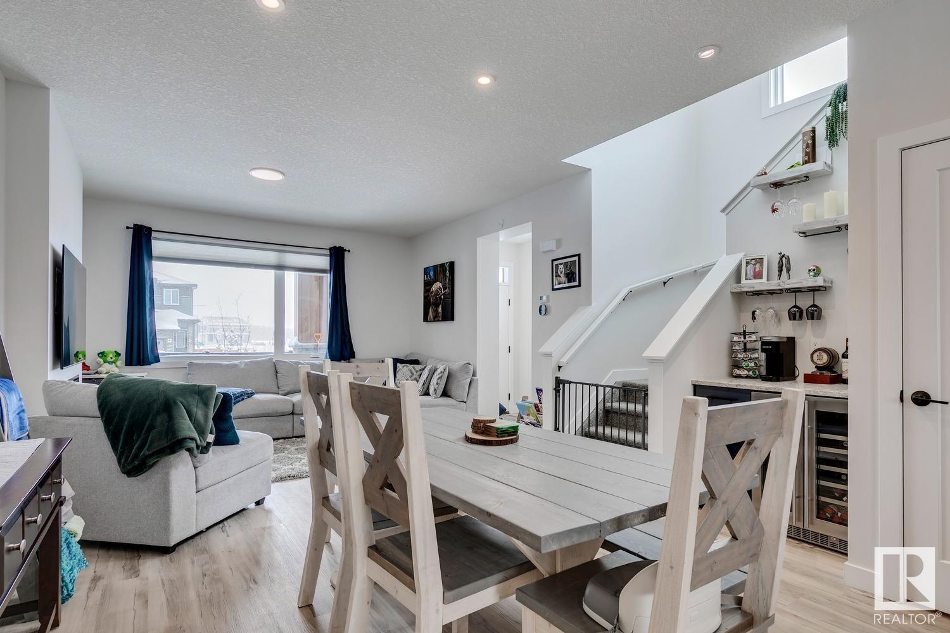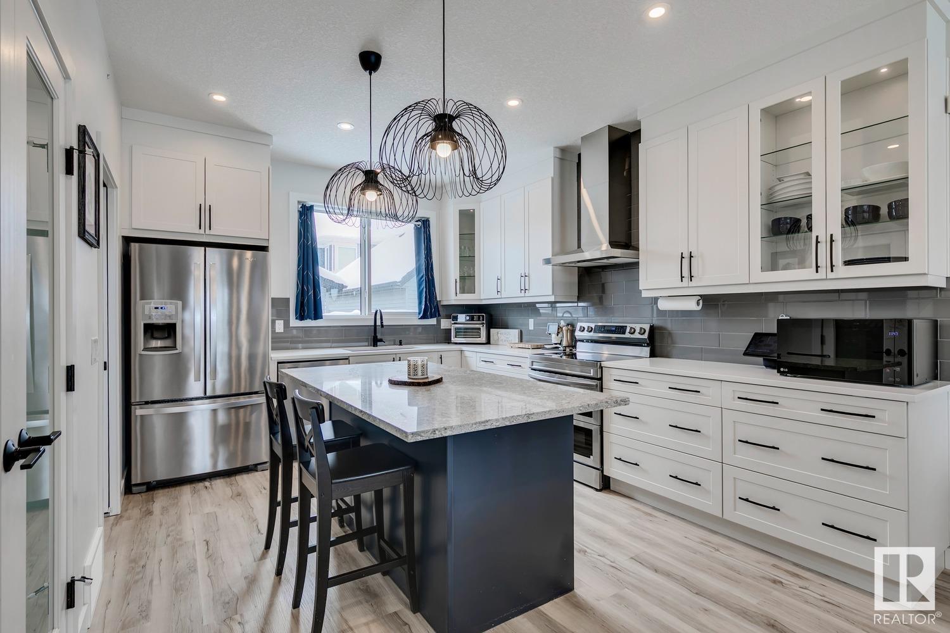13063 211 St Nw Edmonton, Alberta T5S 0P5
$560,000
Welcome to this stunning Jayman built home (2021), full of extensive upgrades and stunning curb appeal. Located on a large corner lot, this home has 7 additional side windows for an abundance of natural light and ample parking for all your guests. The main floor features a lovely living room with gas fireplace, dinning room with coffee bar & wine fridge, a beautiful open concept kitchen full of storage & a large pantry, with multi tone cabinets and countertops. A 2 piece bath and mud room complete this floor. From here, step outside onto the back deck to your professionally landscaped & fenced yard with your double car garage. Upstairs features a bonus room, 4 piece bath, 2 additional bedrooms and the master bedroom. The Master is large with a walk in closet & its own beautiful luxury 4 piece ensuite. The basement is untouched with a separate side entrance. This home also features Solar Panels, AC, custom window coverings & Smart home switches & lights. This home if full of upgrades & is move in ready! (id:46923)
Property Details
| MLS® Number | E4428195 |
| Property Type | Single Family |
| Neigbourhood | Trumpeter Area |
| Amenities Near By | Playground, Shopping |
| Features | Corner Site, Ravine, Lane, Environmental Reserve |
| Structure | Deck |
| View Type | Ravine View |
Building
| Bathroom Total | 3 |
| Bedrooms Total | 3 |
| Appliances | Dishwasher, Dryer, Garage Door Opener, Hood Fan, Refrigerator, Stove, Washer, Window Coverings, Wine Fridge |
| Basement Development | Unfinished |
| Basement Type | Full (unfinished) |
| Constructed Date | 2021 |
| Construction Style Attachment | Detached |
| Cooling Type | Central Air Conditioning |
| Fireplace Fuel | Gas |
| Fireplace Present | Yes |
| Fireplace Type | Unknown |
| Half Bath Total | 1 |
| Heating Type | Forced Air |
| Stories Total | 2 |
| Size Interior | 1,612 Ft2 |
| Type | House |
Parking
| Detached Garage |
Land
| Acreage | No |
| Fence Type | Fence |
| Land Amenities | Playground, Shopping |
| Size Irregular | 283.94 |
| Size Total | 283.94 M2 |
| Size Total Text | 283.94 M2 |
| Surface Water | Ponds |
Rooms
| Level | Type | Length | Width | Dimensions |
|---|---|---|---|---|
| Main Level | Living Room | Measurements not available | ||
| Main Level | Dining Room | Measurements not available | ||
| Main Level | Kitchen | Measurements not available | ||
| Upper Level | Primary Bedroom | Measurements not available | ||
| Upper Level | Bedroom 2 | Measurements not available | ||
| Upper Level | Bedroom 3 | Measurements not available | ||
| Upper Level | Bonus Room | Measurements not available |
https://www.realtor.ca/real-estate/28092436/13063-211-st-nw-edmonton-trumpeter-area
Contact Us
Contact us for more information
Danielle A. Mcgale
Associate
www.purplebricks.ca/
101-37 Athabascan Ave
Sherwood Park, Alberta T8A 4H3
(780) 464-7700
www.maxwelldevonshirerealty.com/

