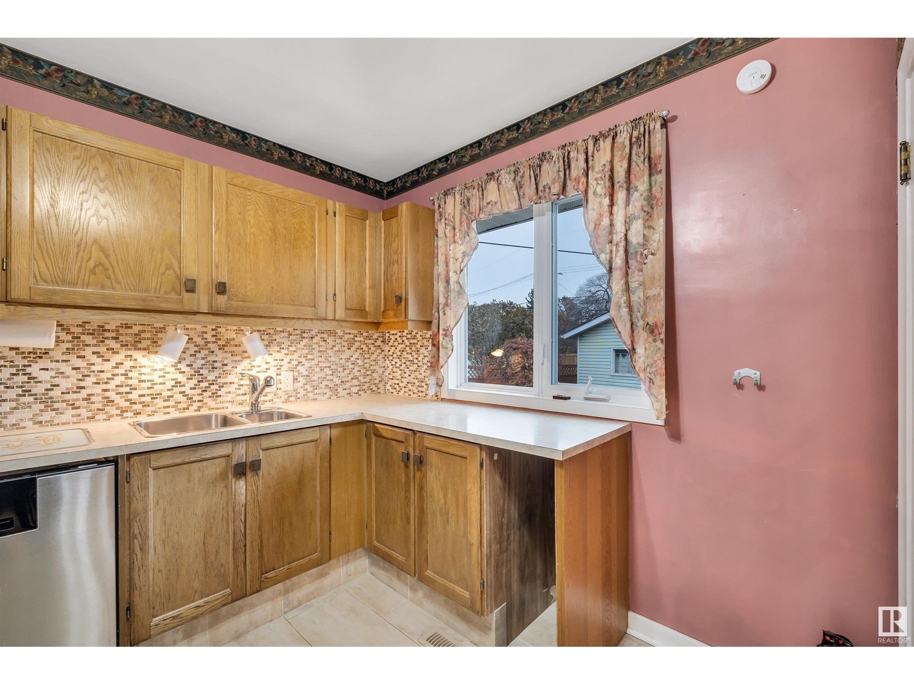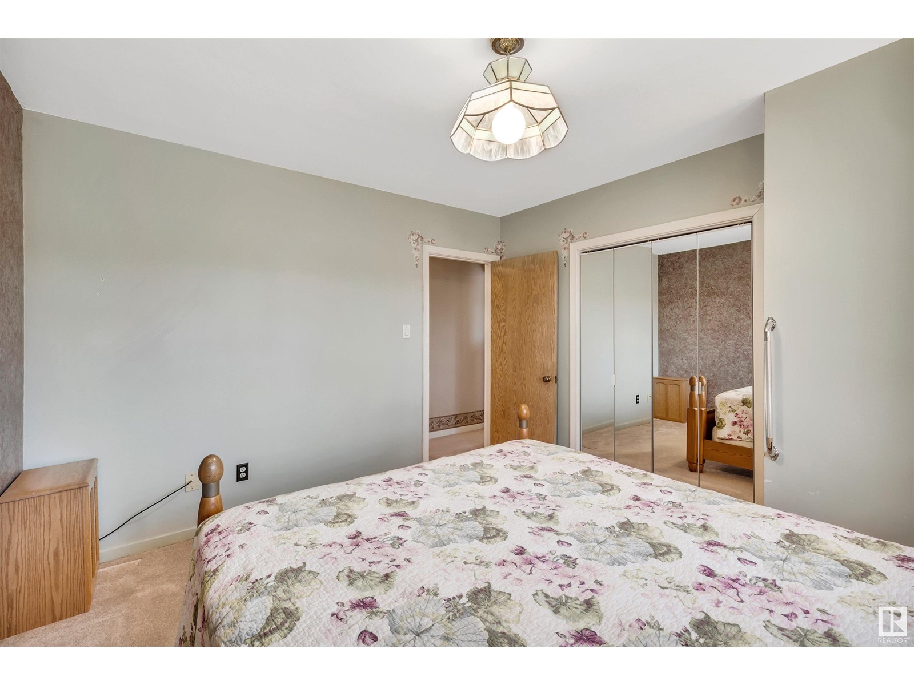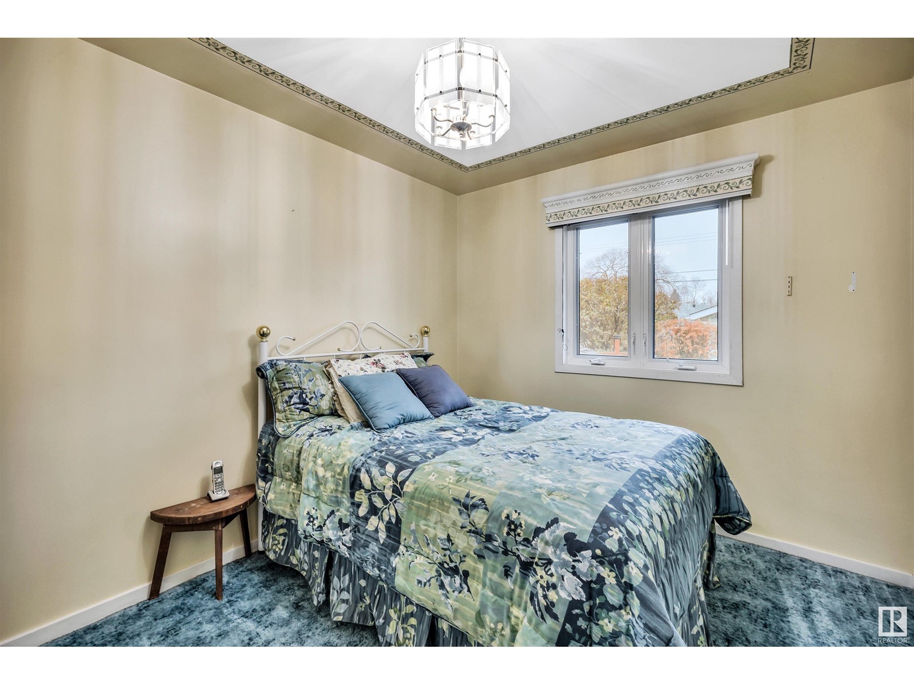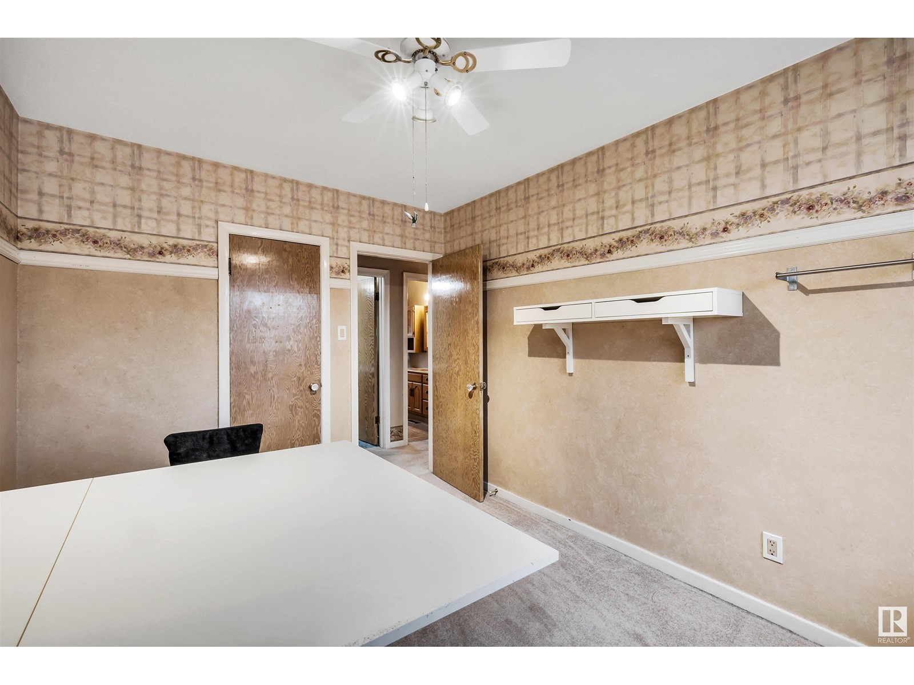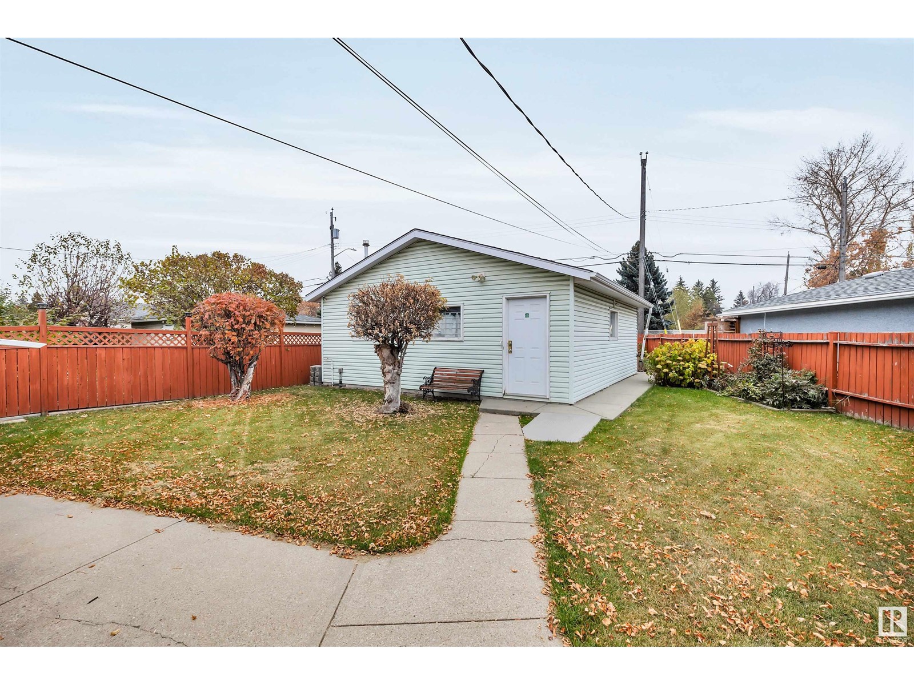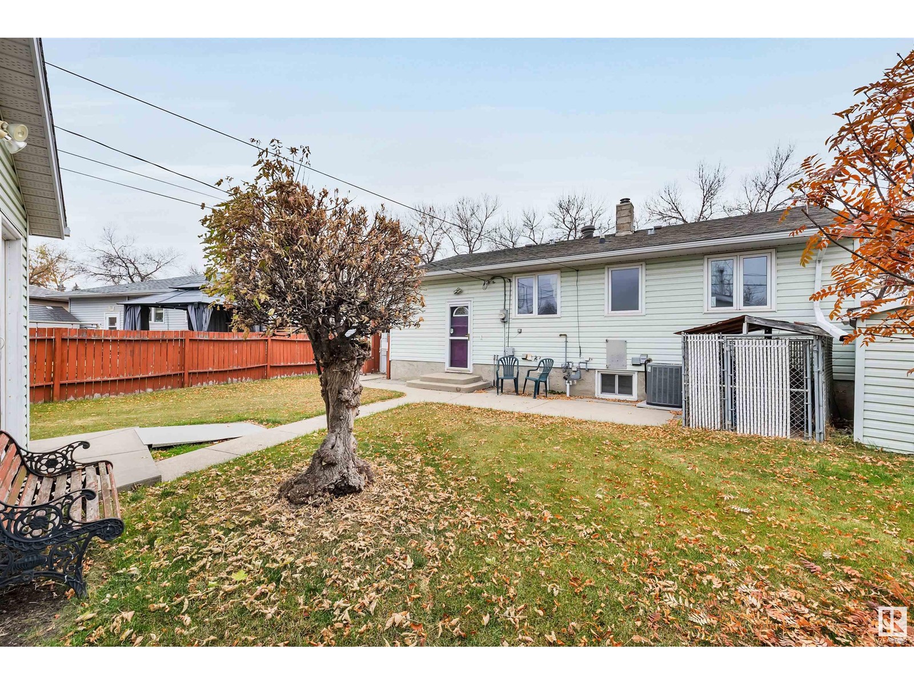13065 124 Av Nw Nw Edmonton, Alberta T5L 2Z7
$359,000
**Your Ideal Bungalow Awaits in a Prime Neighborhood! ?? Welcome to this beautifully maintained bungalow, a seamless blend of charm and comfortable living! Situated in one of the most accessible neighborhoods, this charming home offers an exceptional combination of comfort and convenience. This property boasts a range of impeccable upgrades, from vinyl windows to newer roof, and air conditioning, all designed to enhance your everyday living experience. The spacious living areas are bright and inviting, large bedrooms and bright kitchen overlooking an adorable backyard, add to the charm. You'll also find an oversized double detached garage that provides ample room for your vehicles and toys, as well as extra space for storage and projects and don't forget the designated RV parking. Basement can be easily transformed into a seperate living space with separate entrance. All that is needed is your personal touch! (id:46923)
Property Details
| MLS® Number | E4412462 |
| Property Type | Single Family |
| Neigbourhood | Sherbrooke |
| AmenitiesNearBy | Playground, Shopping |
| Features | See Remarks, Flat Site, Lane, Level |
| ParkingSpaceTotal | 6 |
Building
| BathroomTotal | 1 |
| BedroomsTotal | 3 |
| Amenities | Vinyl Windows |
| Appliances | Dishwasher, Dryer, Refrigerator, Gas Stove(s), Central Vacuum, Washer, Window Coverings |
| ArchitecturalStyle | Bungalow |
| BasementDevelopment | Finished |
| BasementType | Full (finished) |
| ConstructedDate | 1953 |
| ConstructionStyleAttachment | Detached |
| CoolingType | Central Air Conditioning |
| FireplaceFuel | Wood |
| FireplacePresent | Yes |
| FireplaceType | Woodstove |
| HeatingType | Forced Air |
| StoriesTotal | 1 |
| SizeInterior | 970.3665 Sqft |
| Type | House |
Parking
| Attached Garage | |
| Oversize |
Land
| Acreage | No |
| FenceType | Fence |
| LandAmenities | Playground, Shopping |
| SizeIrregular | 612.8 |
| SizeTotal | 612.8 M2 |
| SizeTotalText | 612.8 M2 |
Rooms
| Level | Type | Length | Width | Dimensions |
|---|---|---|---|---|
| Basement | Other | 12'7" x 7'11" | ||
| Basement | Laundry Room | 13'2" x 19' | ||
| Basement | Recreation Room | 12'2" x 27'11 | ||
| Basement | Storage | 12'4" x 6'2" | ||
| Main Level | Living Room | 22'7" x 12'1" | ||
| Main Level | Kitchen | 10'4" x 10'11 | ||
| Main Level | Primary Bedroom | 12'1" x 10'11 | ||
| Main Level | Bedroom 2 | 10'4" x 9'1" | ||
| Main Level | Bedroom 3 | 12' x 9' |
https://www.realtor.ca/real-estate/27608996/13065-124-av-nw-nw-edmonton-sherbrooke
Interested?
Contact us for more information
Christy I. Van Dyke
Broker
8611 76 St Nw
Edmonton, Alberta T6C 2K1














